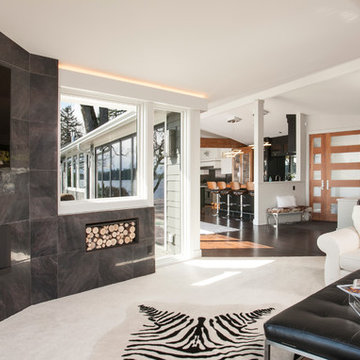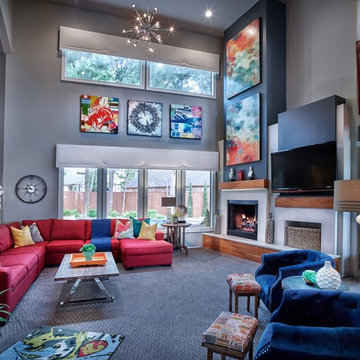ファミリールーム (金属の暖炉まわり、カーペット敷き) の写真
絞り込み:
資材コスト
並び替え:今日の人気順
写真 1〜20 枚目(全 173 枚)
1/3

Jim Fairchild
ソルトレイクシティにある高級な中くらいなコンテンポラリースタイルのおしゃれなオープンリビング (カーペット敷き、横長型暖炉、金属の暖炉まわり、埋込式メディアウォール、白い壁、茶色い床) の写真
ソルトレイクシティにある高級な中くらいなコンテンポラリースタイルのおしゃれなオープンリビング (カーペット敷き、横長型暖炉、金属の暖炉まわり、埋込式メディアウォール、白い壁、茶色い床) の写真

For this project, we were hired to refinish this family's unfinished basement. A few unique components that were incorporated in this project were installing custom bookshelves, wainscoting, doors, and a fireplace. The goal of the whole project was to transform the space from one that was unfinished to one that is perfect for spending time together as a family in a beautiful space of the home.
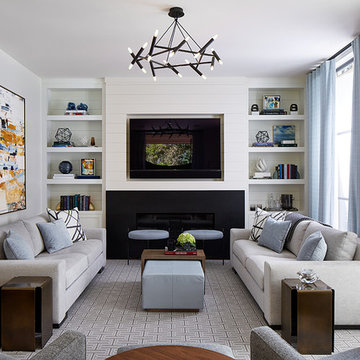
Photography by John Merkl
サンフランシスコにある中くらいなトランジショナルスタイルのおしゃれな独立型ファミリールーム (ライブラリー、白い壁、カーペット敷き、金属の暖炉まわり、埋込式メディアウォール、横長型暖炉、グレーの床) の写真
サンフランシスコにある中くらいなトランジショナルスタイルのおしゃれな独立型ファミリールーム (ライブラリー、白い壁、カーペット敷き、金属の暖炉まわり、埋込式メディアウォール、横長型暖炉、グレーの床) の写真
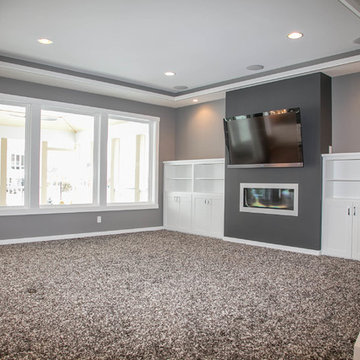
What do you think about this incredible and modern LDK custom family room? The thick shag carpet and white enamel are contemporary features you will want in your new LDK custom home!
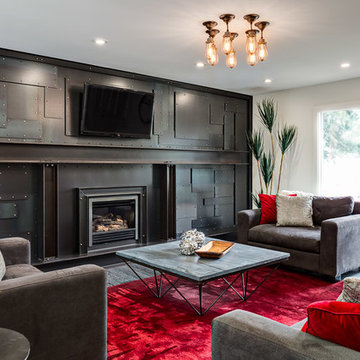
This extraordinary feature wall of custom metal paneling... absolutely singular, absolutely unique.
(Calgary Photos)
カルガリーにある広いインダストリアルスタイルのおしゃれな独立型ファミリールーム (白い壁、壁掛け型テレビ、カーペット敷き、標準型暖炉、金属の暖炉まわり、アクセントウォール) の写真
カルガリーにある広いインダストリアルスタイルのおしゃれな独立型ファミリールーム (白い壁、壁掛け型テレビ、カーペット敷き、標準型暖炉、金属の暖炉まわり、アクセントウォール) の写真
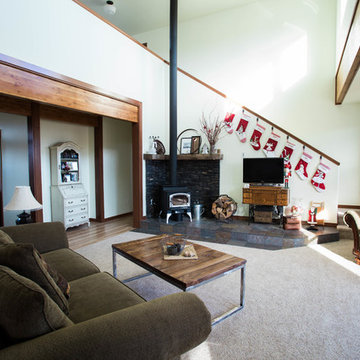
Jamie Ronning
シアトルにあるトラディショナルスタイルのおしゃれなロフトリビング (白い壁、カーペット敷き、薪ストーブ、金属の暖炉まわり、据え置き型テレビ、ベージュの床) の写真
シアトルにあるトラディショナルスタイルのおしゃれなロフトリビング (白い壁、カーペット敷き、薪ストーブ、金属の暖炉まわり、据え置き型テレビ、ベージュの床) の写真
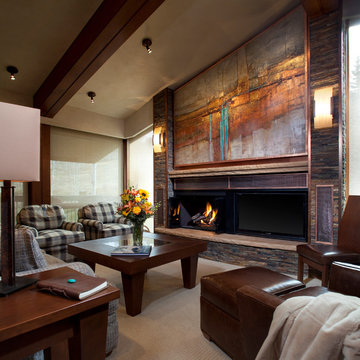
This fireplace and television piece surrounded with natural stone and a stunning piece of art sits center stage as the focal point of the Great Room.
Brent Moss Photography
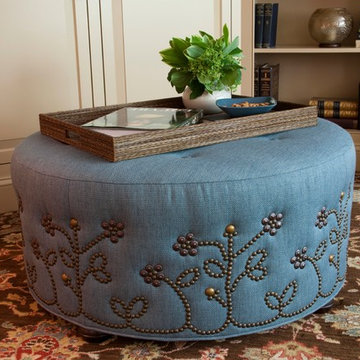
lAn ottoman is enhanced with a floral motif composed of nail heads in two finishes. The generous size permits it to be used for extra seating or as a coffee table as shown here.
photo by Anne Gummerson
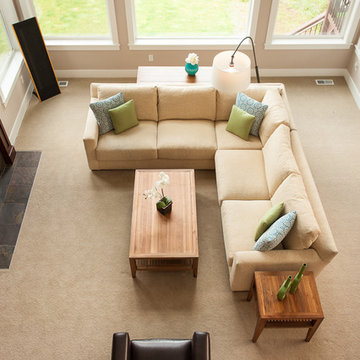
This Bellevue home was a delight to work on. The clients loved clean and simple lines and wanted a sophisticated yet comfortable look for their new home. We achieved that throughout the design and brought in punches of color through the artwork and the the accessories. These clients loved blues and greens so we carried those colors throughout the four rooms we designed for them and gave them a cohesive look throughout their home. They were very pleased with the overall design and love living in their new space.
---Photos taken by Bright House Images. ---
Project designed by interior design studio Kimberlee Marie Interiors. They serve the Seattle metro area including Seattle, Bellevue, Kirkland, Medina, Clyde Hill, and Hunts Point.
For more about Kimberlee Marie Interiors, see here: https://www.kimberleemarie.com/
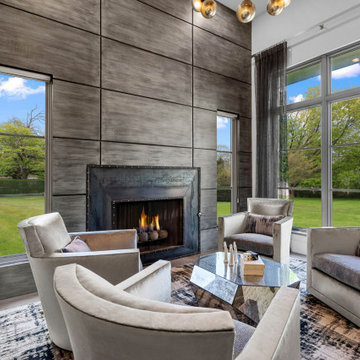
ダラスにあるラグジュアリーな中くらいなインダストリアルスタイルのおしゃれな独立型ファミリールーム (マルチカラーの壁、カーペット敷き、標準型暖炉、金属の暖炉まわり、マルチカラーの床、板張り壁) の写真
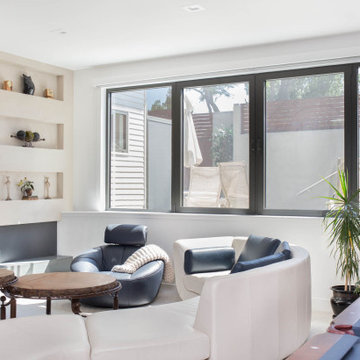
The open space plan on the main level of the Prairie Style home is deceiving of the actual separation of spaces. This home packs a punch with a private hot tub, craft room, library, and even a theater. The interior of the home features the same attention to place, as the natural world is evident in the use of granite, basalt, walnut, poplar, and natural river rock throughout. Floor to ceiling windows in strategic locations eliminates the sense of compression on the interior, while the overall window design promotes natural daylighting and cross-ventilation in nearly every space of the home.
Glo’s A5 Series in double pane was selected for the high performance values and clean, minimal frame profiles. High performance spacers, double pane glass, multiple air seals, and a larger continuous thermal break combine to reduce convection and eliminate condensation, ultimately providing energy efficiency and thermal performance unheard of in traditional aluminum windows. The A5 Series provides smooth operation and long-lasting durability without sacrificing style for this Prairie Style home.
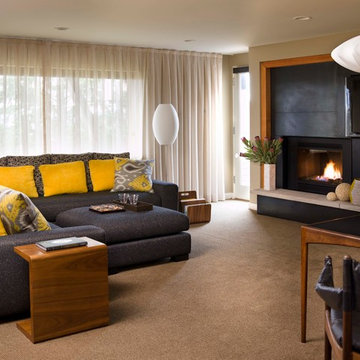
Deering Design Studio, Inc.
シアトルにあるミッドセンチュリースタイルのおしゃれなファミリールーム (カーペット敷き、標準型暖炉、金属の暖炉まわり、埋込式メディアウォール) の写真
シアトルにあるミッドセンチュリースタイルのおしゃれなファミリールーム (カーペット敷き、標準型暖炉、金属の暖炉まわり、埋込式メディアウォール) の写真

Lisa Romerein (photography)
Oz Architects (architecture) Don Ziebell Principal, Zahir Poonawala Project Architect
Oz Interiors (interior design) Inga Rehmann Principal, Tiffani Mosset Designer
Magelby Construction (Contractor)
Joe Rametta (Construction Coordination)
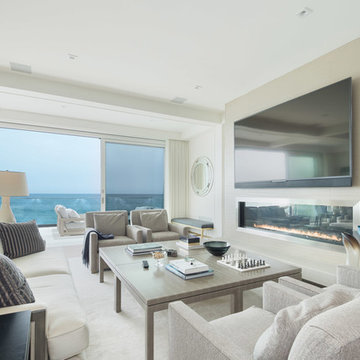
ロサンゼルスにある中くらいなビーチスタイルのおしゃれなオープンリビング (白い壁、カーペット敷き、横長型暖炉、金属の暖炉まわり、壁掛け型テレビ、白い床) の写真
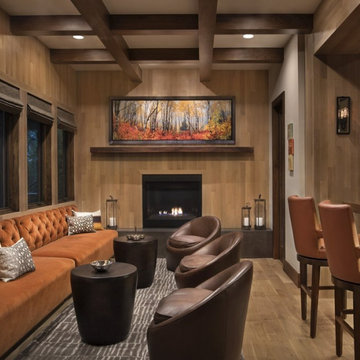
Our Aspen studio gave this beautiful home a stunning makeover with thoughtful and balanced use of colors, patterns, and textures to create a harmonious vibe. Following our holistic design approach, we added mirrors, artworks, decor, and accessories that easily blend into the architectural design. Beautiful purple chairs in the dining area add an attractive pop, just like the deep pink sofas in the living room. The home bar is designed as a classy, sophisticated space with warm wood tones and elegant bar chairs perfect for entertaining. A dashing home theatre and hot sauna complete this home, making it a luxurious retreat!
---
Joe McGuire Design is an Aspen and Boulder interior design firm bringing a uniquely holistic approach to home interiors since 2005.
For more about Joe McGuire Design, see here: https://www.joemcguiredesign.com/
To learn more about this project, see here:
https://www.joemcguiredesign.com/greenwood-preserve
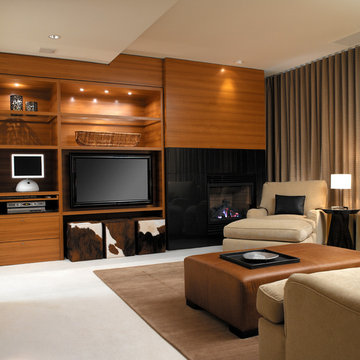
This project was an absolute labour of love as it was a complete transformation from a plain shell to an elegant and rich home. With nine custom pieces of meticulously detailed engineered custom millwork, beautiful wool carpeting and American walnut engineered flooring we created a canvass for a gorgeous, designer selected fine furniture package and rich toned wall covering and venetian plaster wall and ceiling paint. The list of luxury details in this project is endless including a Marvel beer dispenser, an Alabaster Onyx marble bar, a master bedroom with automated TV lift cabinet and beautifully upholstered custom bed not to mention the killer views.
Do you want to renovate your condo?
Showcase Interiors Ltd. specializes in condo renovations. As well as thorough planning assistance including feasibility reviews and inspections, we can also provide permit acquisition services. We also possess Advanced Clearance through Worksafe BC and all General Liability Insurance for Strata Approval required for your proposed project.
Showcase Interiors Ltd. is a trusted, fully licensed and insured renovations firm offering exceptional service and high quality workmanship. We work with home and business owners to develop, manage and execute small to large renovations and unique installations. We work with accredited interior designers, engineers and authorities to deliver special projects from concept to completion on time & on budget. Our loyal clients love our integrity, reliability, level of service and depth of experience. Contact us today about your project and join our long list of satisfied clients!
We are a proud family business!
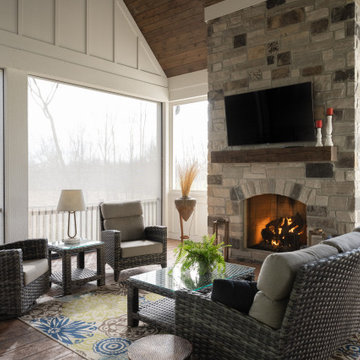
In this beautiful farmhouse style home, our Carmel design-build studio planned an open-concept kitchen filled with plenty of storage spaces to ensure functionality and comfort. In the adjoining dining area, we used beautiful furniture and lighting that mirror the lovely views of the outdoors. Stone-clad fireplaces, furnishings in fun prints, and statement lighting create elegance and sophistication in the living areas. The bedrooms are designed to evoke a calm relaxation sanctuary with plenty of natural light and soft finishes. The stylish home bar is fun, functional, and one of our favorite features of the home!
---
Project completed by Wendy Langston's Everything Home interior design firm, which serves Carmel, Zionsville, Fishers, Westfield, Noblesville, and Indianapolis.
For more about Everything Home, see here: https://everythinghomedesigns.com/
To learn more about this project, see here:
https://everythinghomedesigns.com/portfolio/farmhouse-style-home-interior/
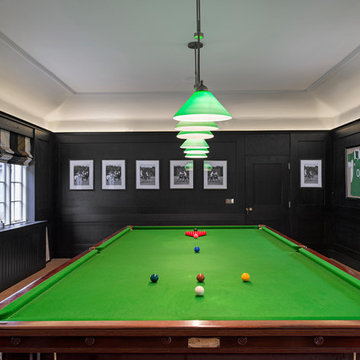
Photography by Gareth Byrne
Interior Design by Maria Fenlon www.mariafenlon.com
ダブリンにある中くらいなカントリー風のおしゃれなオープンリビング (黒い壁、カーペット敷き、コーナー設置型暖炉、金属の暖炉まわり、埋込式メディアウォール) の写真
ダブリンにある中くらいなカントリー風のおしゃれなオープンリビング (黒い壁、カーペット敷き、コーナー設置型暖炉、金属の暖炉まわり、埋込式メディアウォール) の写真
ファミリールーム (金属の暖炉まわり、カーペット敷き) の写真
1
