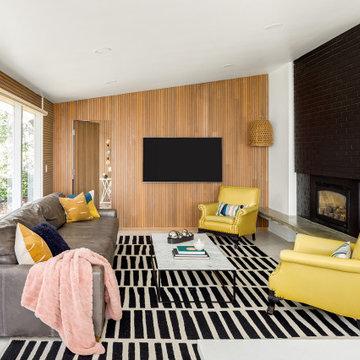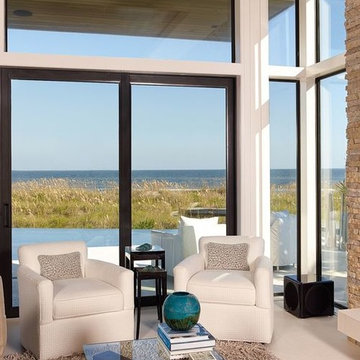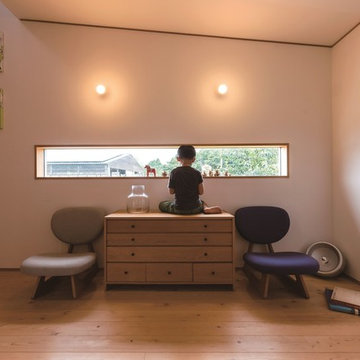ファミリールーム (レンガの暖炉まわり、白い床) の写真
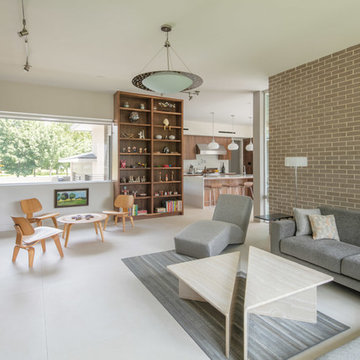
ヒューストンにある高級な中くらいなミッドセンチュリースタイルのおしゃれなオープンリビング (白い壁、磁器タイルの床、横長型暖炉、レンガの暖炉まわり、白い床) の写真
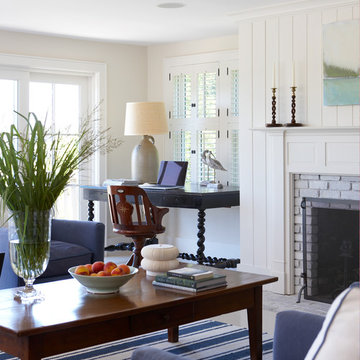
ボストンにある高級な広いビーチスタイルのおしゃれなオープンリビング (ベージュの壁、磁器タイルの床、標準型暖炉、レンガの暖炉まわり、テレビなし、白い床) の写真

The front widows are large and have original integral painted wood shutters that pocket open creating a sunny daytime space.The boxy leather lounge chair provides comfortable seating for both tv watching and reading. Decorative vintage Beatles albums add a bit a nostalgic whimsy to the space.
Photo: Ward Roberts

サンフランシスコにあるミッドセンチュリースタイルのおしゃれなファミリールーム (グレーの壁、標準型暖炉、レンガの暖炉まわり、据え置き型テレビ、白い床、塗装板張りの天井、レンガ壁) の写真

There is only one name " just imagine wallpapers" in the field of wallpaper installation service in kolkata. They are the best wallpaper importer in kolkata as well as the best wallpaper dealer in kolkata. They provides the customer the best wallpaper at the cheapest price in kolkata.
visit for more info - https://justimaginewallpapers.com/

Je suis ravie de vous dévoiler une de mes réalisations :
un meuble de bar sur mesure, niché au cœur d'un magnifique appartement haussmannien. Fusionnant l'élégance intemporelle de l'architecture haussmannienne avec une modernité raffinée, ce meuble est bien plus qu'un simple lieu de stockage - c'est une pièce maîtresse, une invitation à la convivialité et au partage.
Lorsque j'ai débuté ce projet, mon objectif était clair : respecter et mettre en valeur l'authenticité de cet appartement tout en y ajoutant une touche contemporaine. Les moulures, les cheminées en marbre et les parquets en point de Hongrie se marient à merveille avec ce meuble de bar, dont le design et les matériaux ont été choisis avec soin pour créer une harmonie parfaite.
www.karineperez.com
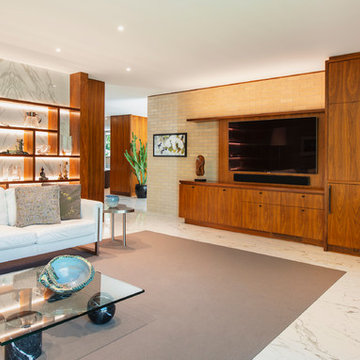
New back-lit marble & walnut display shelving was installed along with a media center and wood storage adjacent to the large brick fireplace (not shown in photo).
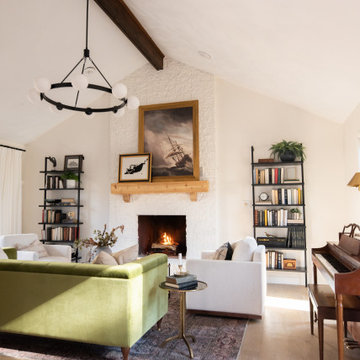
Cass Smith tackled a project to give her best friend a whole room makeover! Cass used Cali Vinyl Legends Laguna Sand to floor the space and bring vibrant warmth to the room. Thank you, Cass for the awesome installation!
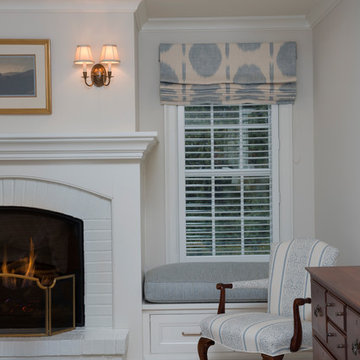
Ryan Hainey
ミルウォーキーにある中くらいなトラディショナルスタイルのおしゃれな独立型ファミリールーム (白い壁、カーペット敷き、標準型暖炉、レンガの暖炉まわり、白い床) の写真
ミルウォーキーにある中くらいなトラディショナルスタイルのおしゃれな独立型ファミリールーム (白い壁、カーペット敷き、標準型暖炉、レンガの暖炉まわり、白い床) の写真
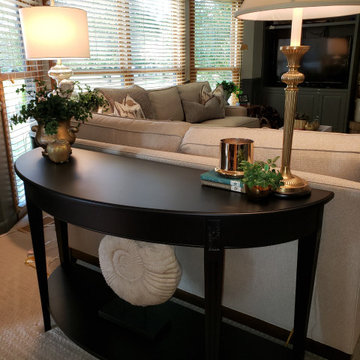
Family room needed a refresh! The previous sofas and window treatments were dated and dark. The entire space was lightened and made more comfortable, using light Performance (kid and dog friendly) fabrics.
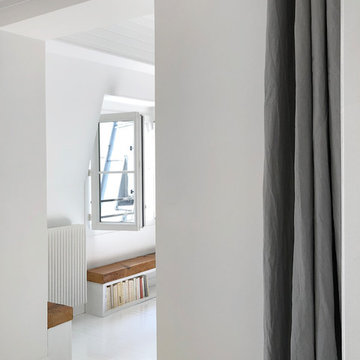
@juliettemogenet
パリにあるお手頃価格の広いコンテンポラリースタイルのおしゃれなオープンリビング (ライブラリー、白い壁、塗装フローリング、標準型暖炉、レンガの暖炉まわり、白い床、テレビなし) の写真
パリにあるお手頃価格の広いコンテンポラリースタイルのおしゃれなオープンリビング (ライブラリー、白い壁、塗装フローリング、標準型暖炉、レンガの暖炉まわり、白い床、テレビなし) の写真
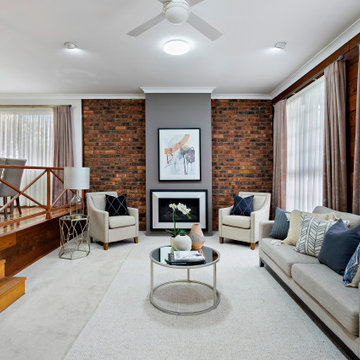
Warm, cosy, inviting and lingering are the words that best describe this family dining and living area. To counteract the dark brown colours of wood and brick, we styled this area with furniture in soft grey colours and beige, adding decorative cushions in darker colours for contrast. The fireplace was highlighted with artwork that contained colours similar to those of the area.
(Note – the curtaining is the property of the owner)
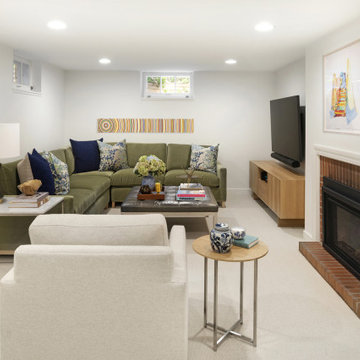
Contractor: Hamann's Custom Carpentry, Inc.
Interior Design: Martha Dayton Design
Photography: Spacecrafting
ミネアポリスにあるトラディショナルスタイルのおしゃれなファミリールーム (カーペット敷き、標準型暖炉、レンガの暖炉まわり、壁掛け型テレビ、白い床) の写真
ミネアポリスにあるトラディショナルスタイルのおしゃれなファミリールーム (カーペット敷き、標準型暖炉、レンガの暖炉まわり、壁掛け型テレビ、白い床) の写真
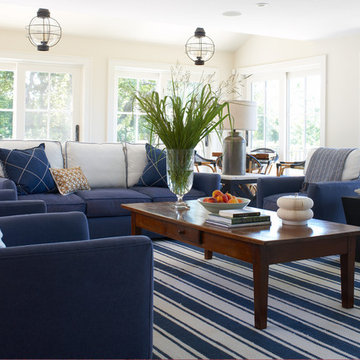
ボストンにある高級な広いビーチスタイルのおしゃれなオープンリビング (ベージュの壁、磁器タイルの床、テレビなし、白い床、標準型暖炉、レンガの暖炉まわり) の写真
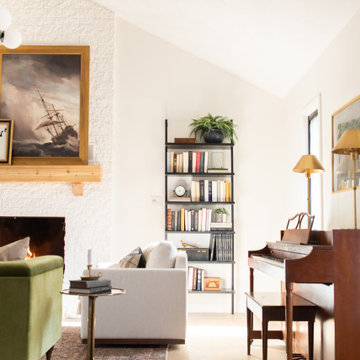
Cass Smith tackled a project to give her best friend a whole room makeover! Cass used Cali Vinyl Legends Laguna Sand to floor the space and bring vibrant warmth to the room. Thank you, Cass for the awesome installation!
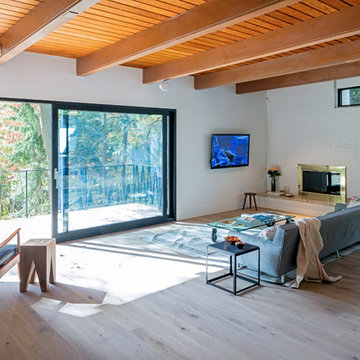
他の地域にある中くらいなコンテンポラリースタイルのおしゃれなオープンリビング (白い壁、淡色無垢フローリング、標準型暖炉、レンガの暖炉まわり、テレビなし、白い床) の写真
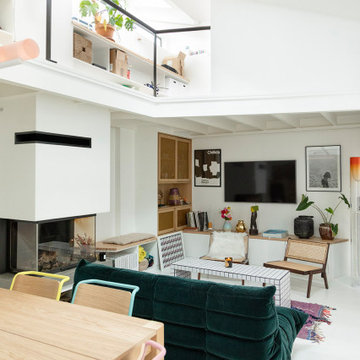
Ce duplex de 100m² en région parisienne a fait l’objet d’une rénovation partielle par nos équipes ! L’objectif était de rendre l’appartement à la fois lumineux et convivial avec quelques touches de couleur pour donner du dynamisme.
Nous avons commencé par poncer le parquet avant de le repeindre, ainsi que les murs, en blanc franc pour réfléchir la lumière. Le vieil escalier a été remplacé par ce nouveau modèle en acier noir sur mesure qui contraste et apporte du caractère à la pièce.
Nous avons entièrement refait la cuisine qui se pare maintenant de belles façades en bois clair qui rappellent la salle à manger. Un sol en béton ciré, ainsi que la crédence et le plan de travail ont été posés par nos équipes, qui donnent un côté loft, que l’on retrouve avec la grande hauteur sous-plafond et la mezzanine. Enfin dans le salon, de petits rangements sur mesure ont été créé, et la décoration colorée donne du peps à l’ensemble.
ファミリールーム (レンガの暖炉まわり、白い床) の写真
1
