ファミリールーム (レンガの暖炉まわり、コンクリートの暖炉まわり、マルチカラーの床) の写真
絞り込み:
資材コスト
並び替え:今日の人気順
写真 1〜20 枚目(全 82 枚)
1/4

This is the lanai room where the owners spend their evenings. It has a white-washed wood ceiling with gray beams, a painted brick fireplace, gray wood-look plank tile flooring, a bar with onyx countertops in the distance with a bathroom off to the side, eating space, a sliding barn door that covers an opening into the butler's kitchen. There are sliding glass doors than can close this room off from the breakfast and kitchen area if the owners wish to open the sliding doors to the pool area on nice days. The heating/cooling for this room is zoned separately from the rest of the house. It's their favorite space! Photo by Paul Bonnichsen.
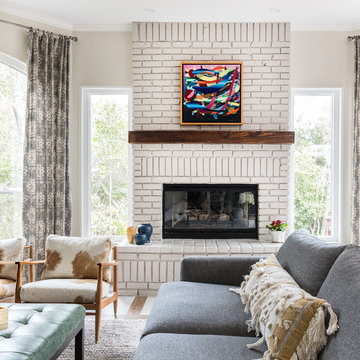
This family room virtually sits outdoors and is surrounded with light. we kept materials light as well. Custom mid century hide on hair covered armcharis surround a green tufted leather ottoman that centers the room.

Reading Nook next to Fireplace with built in display shelves and bench
ニューヨークにある高級な中くらいなトランジショナルスタイルのおしゃれなファミリールーム (ライブラリー、コルクフローリング、標準型暖炉、レンガの暖炉まわり、マルチカラーの床、折り上げ天井) の写真
ニューヨークにある高級な中くらいなトランジショナルスタイルのおしゃれなファミリールーム (ライブラリー、コルクフローリング、標準型暖炉、レンガの暖炉まわり、マルチカラーの床、折り上げ天井) の写真
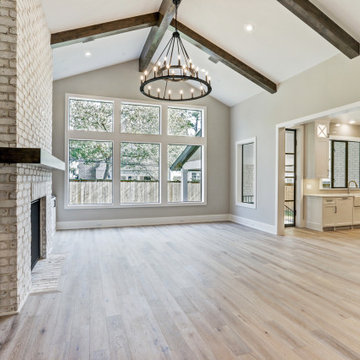
view through great room to kitchen.
ヒューストンにある高級な広いトランジショナルスタイルのおしゃれなオープンリビング (グレーの壁、淡色無垢フローリング、標準型暖炉、レンガの暖炉まわり、埋込式メディアウォール、マルチカラーの床、表し梁) の写真
ヒューストンにある高級な広いトランジショナルスタイルのおしゃれなオープンリビング (グレーの壁、淡色無垢フローリング、標準型暖炉、レンガの暖炉まわり、埋込式メディアウォール、マルチカラーの床、表し梁) の写真

シアトルにある広いトラディショナルスタイルのおしゃれなオープンリビング (白い壁、スレートの床、標準型暖炉、コンクリートの暖炉まわり、テレビなし、マルチカラーの床) の写真

Renovated basement level family room with sectional sofa, built in bookcases (showcasing some fabulous middle school :) pottery) and striped wool carpeting.
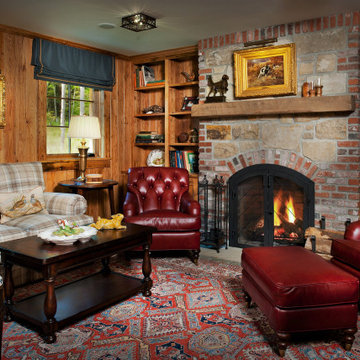
Wormy Chestnut paneled Den features Custom designed bookcase and gun cabinet flanking brick and stone wood burning fireplace. Comfortable red leather chairs as well as plaid loveseat sit on top of a Kazak rug.

ナッシュビルにある高級な中くらいなカントリー風のおしゃれなオープンリビング (白い壁、淡色無垢フローリング、標準型暖炉、レンガの暖炉まわり、壁掛け型テレビ、マルチカラーの床) の写真

Adrian Gregorutti
サンフランシスコにあるラグジュアリーな巨大なカントリー風のおしゃれなオープンリビング (ゲームルーム、白い壁、スレートの床、標準型暖炉、コンクリートの暖炉まわり、内蔵型テレビ、マルチカラーの床) の写真
サンフランシスコにあるラグジュアリーな巨大なカントリー風のおしゃれなオープンリビング (ゲームルーム、白い壁、スレートの床、標準型暖炉、コンクリートの暖炉まわり、内蔵型テレビ、マルチカラーの床) の写真
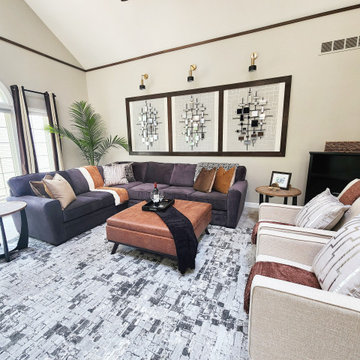
フィラデルフィアにある中くらいなトランジショナルスタイルのおしゃれなオープンリビング (ライブラリー、ベージュの壁、カーペット敷き、標準型暖炉、レンガの暖炉まわり、壁掛け型テレビ、マルチカラーの床、三角天井、壁紙) の写真
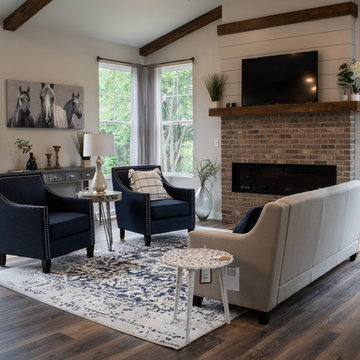
This home features an open concept layout with great room, kitchen and dining room all connected in one space. Easily walk-out to the patio.
他の地域にある広いカントリー風のおしゃれなオープンリビング (グレーの壁、クッションフロア、横長型暖炉、レンガの暖炉まわり、埋込式メディアウォール、マルチカラーの床) の写真
他の地域にある広いカントリー風のおしゃれなオープンリビング (グレーの壁、クッションフロア、横長型暖炉、レンガの暖炉まわり、埋込式メディアウォール、マルチカラーの床) の写真
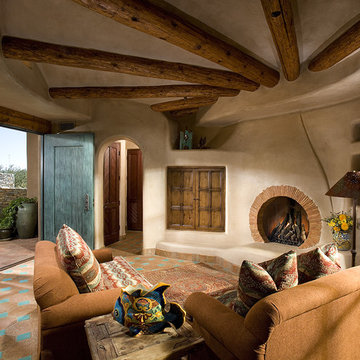
フェニックスにあるサンタフェスタイルのおしゃれな独立型ファミリールーム (ベージュの壁、テラコッタタイルの床、標準型暖炉、レンガの暖炉まわり、マルチカラーの床) の写真
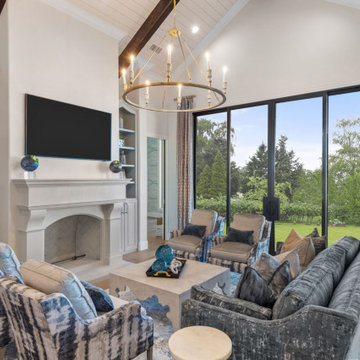
ダラスにあるラグジュアリーな広いシャビーシック調のおしゃれなオープンリビング (ベージュの壁、無垢フローリング、標準型暖炉、コンクリートの暖炉まわり、壁掛け型テレビ、マルチカラーの床、表し梁、壁紙) の写真
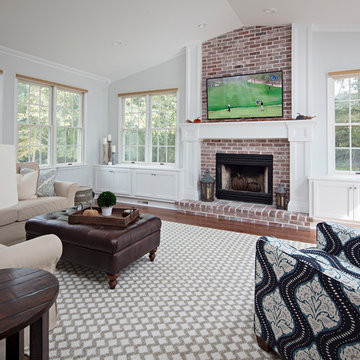
This traditional brick fireplace is accented by surrounding custom-built white cabinetry that incorporate surrounding picture windows into a seamless design. Contact our design professionals to help you develop a plan that optimizes your treasured recreation space.
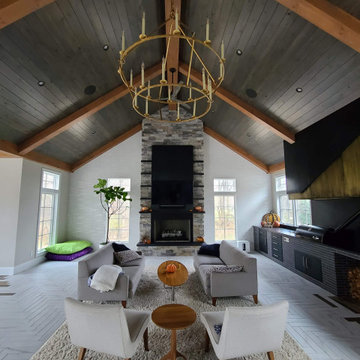
A large multipurpose room great for entertaining or chilling with the family. This space includes a built-in pizza oven, bar, fireplace and grill.
巨大なモダンスタイルのおしゃれな独立型ファミリールーム (ホームバー、白い壁、セラミックタイルの床、標準型暖炉、レンガの暖炉まわり、壁掛け型テレビ、マルチカラーの床、表し梁、レンガ壁) の写真
巨大なモダンスタイルのおしゃれな独立型ファミリールーム (ホームバー、白い壁、セラミックタイルの床、標準型暖炉、レンガの暖炉まわり、壁掛け型テレビ、マルチカラーの床、表し梁、レンガ壁) の写真
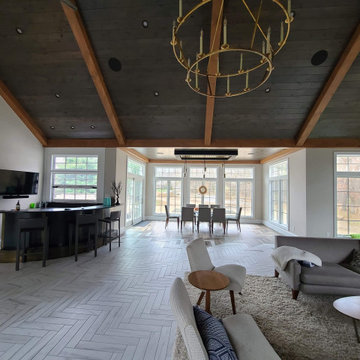
A large multipurpose room great for entertaining or chilling with the family. This space includes a built-in pizza oven, bar, fireplace and grill.
他の地域にある巨大なモダンスタイルのおしゃれな独立型ファミリールーム (ホームバー、白い壁、セラミックタイルの床、標準型暖炉、レンガの暖炉まわり、壁掛け型テレビ、マルチカラーの床、表し梁、レンガ壁) の写真
他の地域にある巨大なモダンスタイルのおしゃれな独立型ファミリールーム (ホームバー、白い壁、セラミックタイルの床、標準型暖炉、レンガの暖炉まわり、壁掛け型テレビ、マルチカラーの床、表し梁、レンガ壁) の写真
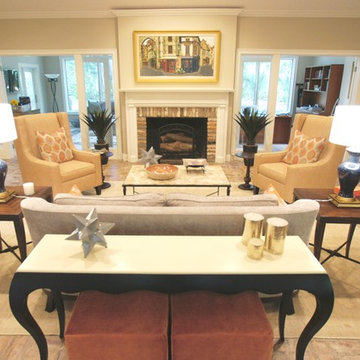
ジャクソンビルにある高級な中くらいなトランジショナルスタイルのおしゃれなオープンリビング (ホームバー、グレーの壁、レンガの床、標準型暖炉、据え置き型テレビ、レンガの暖炉まわり、マルチカラーの床) の写真
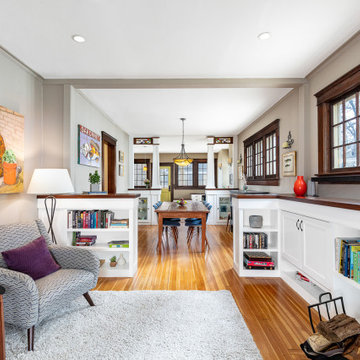
The living area has an open, inviting design with new built-in shelves in the living room, a partial wall with built-in curio cabinets and beautiful glass accents separating the dining room from the study and kitchen. A light-colored hardwood floor flows throughout, uniting the spaces. The wall paint is Benjamin Moore 997 Baja Dunes.
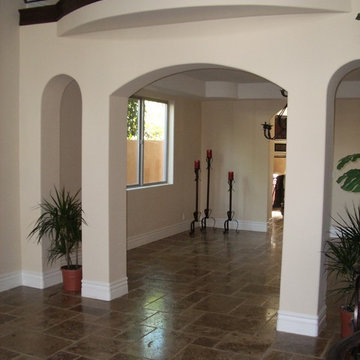
Family room of the new house construction in Sherman Oaks which included installation of beige wall painting, sliding glass window and travertine tiled flooring.
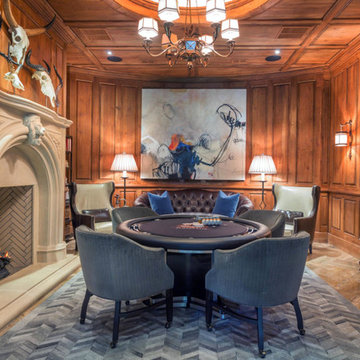
Chevron Hide Rug
Photo courtesy of Pineapple House Interior Design and A. Bonisolli Photography
ニューヨークにある高級な中くらいなトラディショナルスタイルのおしゃれな独立型ファミリールーム (ゲームルーム、茶色い壁、磁器タイルの床、標準型暖炉、据え置き型テレビ、コンクリートの暖炉まわり、マルチカラーの床) の写真
ニューヨークにある高級な中くらいなトラディショナルスタイルのおしゃれな独立型ファミリールーム (ゲームルーム、茶色い壁、磁器タイルの床、標準型暖炉、据え置き型テレビ、コンクリートの暖炉まわり、マルチカラーの床) の写真
ファミリールーム (レンガの暖炉まわり、コンクリートの暖炉まわり、マルチカラーの床) の写真
1