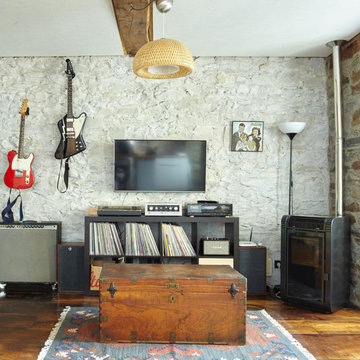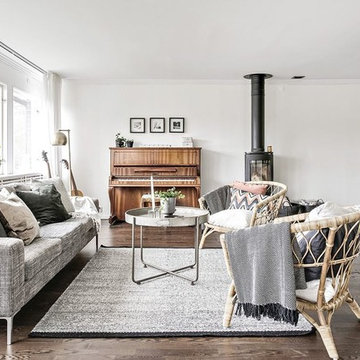ファミリールーム (薪ストーブ、ミュージックルーム) の写真
絞り込み:
資材コスト
並び替え:今日の人気順
写真 1〜20 枚目(全 51 枚)
1/3

Custom wood work made from reclaimed wood or lumber harvested from the site. The vigas (log beams) came from a wild fire area. Adobe mud plaster. Recycled maple floor reclaimed from school gym. Locally milled rough-sawn wood ceiling. Adobe brick interior walls are part of the passive solar design.
A design-build project by Sustainable Builders llc of Taos NM. Photo by Thomas Soule of Sustainable Builders llc. Visit sustainablebuilders.net to explore virtual tours of this and other projects.
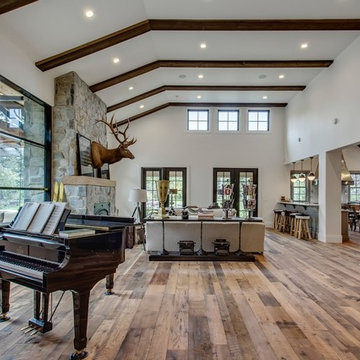
This Expansive Room is divided naturally into a Hearth area and Music Space. Directly off the Kitchen / Dining Room it is the area everyone gathers.
Zoon Media
Zoon Media
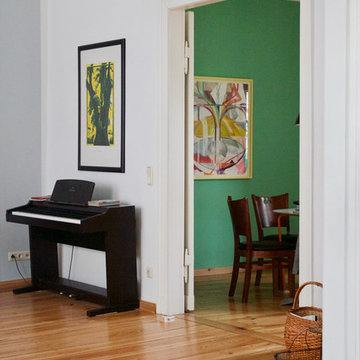
Durchblick vom Wohn- ins Esszimmer. Die wundervollen Original-Flügeltüren verbinden oder schließen aus.
他の地域にある高級な広いコンテンポラリースタイルのおしゃれな独立型ファミリールーム (ミュージックルーム、グレーの壁、無垢フローリング、薪ストーブ、金属の暖炉まわり、壁掛け型テレビ、茶色い床) の写真
他の地域にある高級な広いコンテンポラリースタイルのおしゃれな独立型ファミリールーム (ミュージックルーム、グレーの壁、無垢フローリング、薪ストーブ、金属の暖炉まわり、壁掛け型テレビ、茶色い床) の写真

Rick McCullagh
ロンドンにある北欧スタイルのおしゃれなオープンリビング (ミュージックルーム、白い壁、コンクリートの床、薪ストーブ、グレーの床、アクセントウォール) の写真
ロンドンにある北欧スタイルのおしゃれなオープンリビング (ミュージックルーム、白い壁、コンクリートの床、薪ストーブ、グレーの床、アクセントウォール) の写真
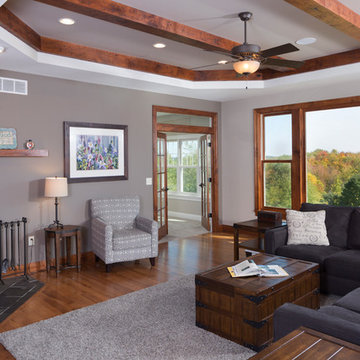
Open concept kitchen, large dinette and great room are the central hub of this warm welcoming Craftsman style home. It's stained flat panel inset cabinetry streamline the kitchen with the large black painted island as the focal point. The hardwood floor is random size rustic hickory with the tile backsplash to pull the warm and woods and cool stainless steel appliances together. Wood burning stone fireplace creates the warm and cozy family/great room. (Ryan Hainey)
(Ryan Hainey)

The Porch House sits perched overlooking a stretch of the Yellowstone River valley. With an expansive view of the majestic Beartooth Mountain Range and its close proximity to renowned fishing on Montana’s Stillwater River you have the beginnings of a great Montana retreat. This structural insulated panel (SIP) home effortlessly fuses its sustainable features with carefully executed design choices into a modest 1,200 square feet. The SIPs provide a robust, insulated envelope while maintaining optimal interior comfort with minimal effort during all seasons. A twenty foot vaulted ceiling and open loft plan aided by proper window and ceiling fan placement provide efficient cross and stack ventilation. A custom square spiral stair, hiding a wine cellar access at its base, opens onto a loft overlooking the vaulted living room through a glass railing with an apparent Nordic flare. The “porch” on the Porch House wraps 75% of the house affording unobstructed views in all directions. It is clad in rusted cold-rolled steel bands of varying widths with patterned steel “scales” at each gable end. The steel roof connects to a 3,600 gallon rainwater collection system in the crawlspace for site irrigation and added fire protection given the remote nature of the site. Though it is quite literally at the end of the road, the Porch House is the beginning of many new adventures for its owners.
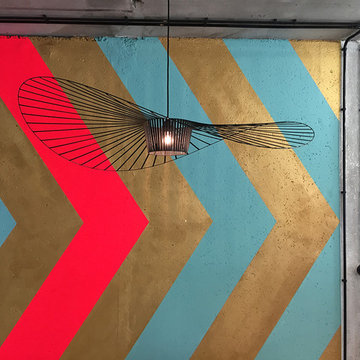
Die Lampe Vertigo ist in den Worten der Designerin eine “Höhlen-Lampe”. Sie ist gleichzeitig himmlisch und grafisch, sie funktioniert sowohl in großen wie in kleinen Räumen, wo sie einen eignen intimen Bereich schafft. Wegen ihrer ultra-leichten Fiberglass Struktur, verbunden mit Bändern aus Polyurethan, bewegt sie sich schon bei einem sanften Luftzug. Durch die geschwungene Form wirkt die Lampe lebendig und fasziniert mit ihrem Schattenspiel.
Vertigo is, in the words of its designer, a “den lamp”. It is simultaneously ethereal and graphic, adapting to both large and small spaces where it creates it’s own intimate space. With its ultra-light fibreglass structure, stretched with velvelty polyurethane ribbons, this pendant lamp fascinates as it comes to life swaying in the soft air currents that surround it.
Größe Ø140xH15cm oder Ø200xH17cm
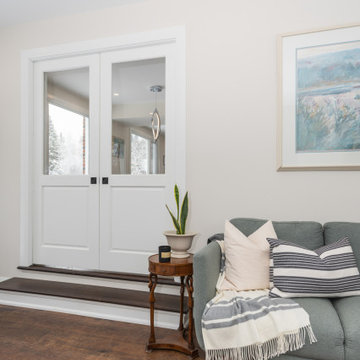
This beautiful sunken family room provides a bright and cozy space to play and enjoy piano.
オタワにある中くらいなモダンスタイルのおしゃれなファミリールーム (ミュージックルーム、クッションフロア、薪ストーブ、タイルの暖炉まわり、テレビなし、茶色い床) の写真
オタワにある中くらいなモダンスタイルのおしゃれなファミリールーム (ミュージックルーム、クッションフロア、薪ストーブ、タイルの暖炉まわり、テレビなし、茶色い床) の写真
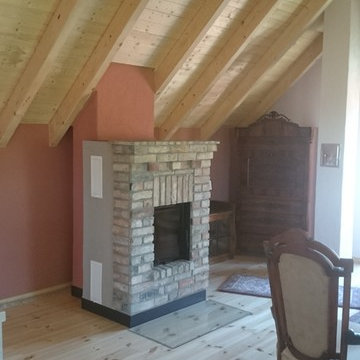
ベルリンにある小さなカントリー風のおしゃれなオープンリビング (ミュージックルーム、マルチカラーの壁、淡色無垢フローリング、薪ストーブ、石材の暖炉まわり、茶色い床) の写真
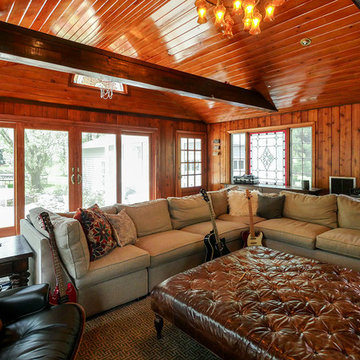
A fun place for music and hanging out with the family in this great room with a new, four-panel, sliding French Door we installed!
Sliding French Doors from Renewal by Andersen New Jersey
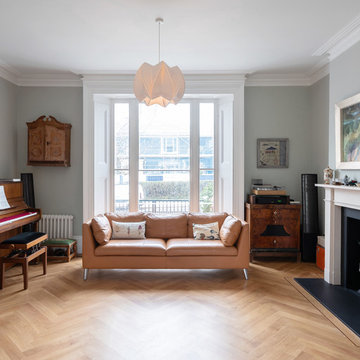
ロンドンにあるトランジショナルスタイルのおしゃれなファミリールーム (ミュージックルーム、グレーの壁、無垢フローリング、薪ストーブ、茶色い床) の写真
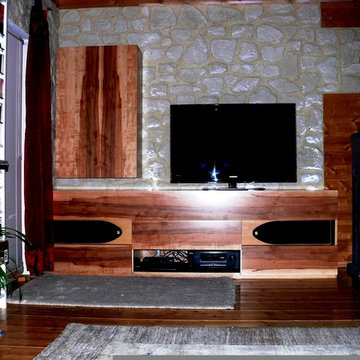
wolf-moebelwerkstatt
フランクフルトにある高級な小さなコンテンポラリースタイルのおしゃれなロフトリビング (ミュージックルーム、グレーの壁、塗装フローリング、薪ストーブ、石材の暖炉まわり、埋込式メディアウォール、茶色い床) の写真
フランクフルトにある高級な小さなコンテンポラリースタイルのおしゃれなロフトリビング (ミュージックルーム、グレーの壁、塗装フローリング、薪ストーブ、石材の暖炉まわり、埋込式メディアウォール、茶色い床) の写真
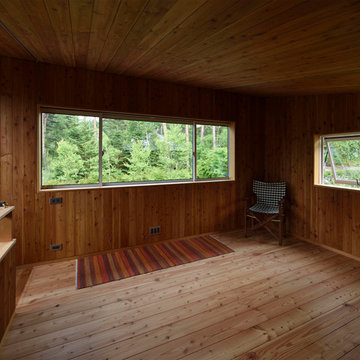
Nacasa&Partners
他の地域にあるお手頃価格の中くらいなトラディショナルスタイルのおしゃれなロフトリビング (ミュージックルーム、茶色い壁、無垢フローリング、薪ストーブ、レンガの暖炉まわり、テレビなし、ベージュの床) の写真
他の地域にあるお手頃価格の中くらいなトラディショナルスタイルのおしゃれなロフトリビング (ミュージックルーム、茶色い壁、無垢フローリング、薪ストーブ、レンガの暖炉まわり、テレビなし、ベージュの床) の写真
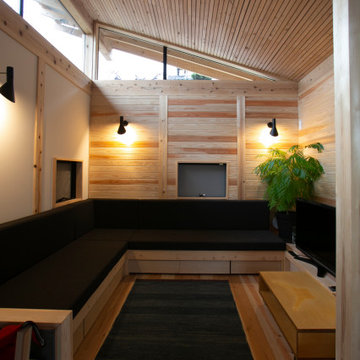
床レベルをLDKから30cm掘り、空間の重心を下げることで落ち着いた空間を演出しました。
※クッション:Mobley works社製
東京都下にある小さなコンテンポラリースタイルのおしゃれな独立型ファミリールーム (ミュージックルーム、茶色い壁、無垢フローリング、薪ストーブ、タイルの暖炉まわり、壁掛け型テレビ、茶色い床) の写真
東京都下にある小さなコンテンポラリースタイルのおしゃれな独立型ファミリールーム (ミュージックルーム、茶色い壁、無垢フローリング、薪ストーブ、タイルの暖炉まわり、壁掛け型テレビ、茶色い床) の写真
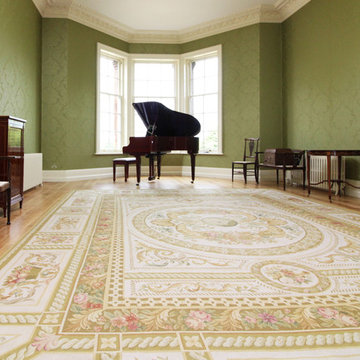
A new handmade wool Aubusson rug from China. Exactly the same materials, colours and weaving techniques as the original 18th Century French originals. This was sold at approximately half a London gallery rate! We fitted Foxi non slip underlay give it some body and make it practical on a slippery wooden floor.
Sophia French
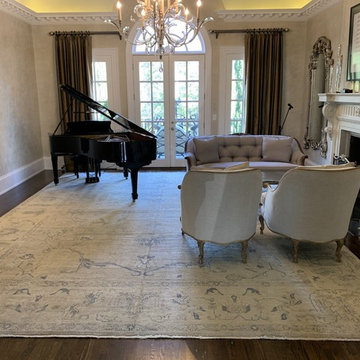
Impeccable Style. All unique and Turkish knotted and hand-woven by skilled craftspeople. All our Turkish Genuine Angora Ushak rugs are also made with 100% natural materials and are dyed with all natural plant-based dyes. This means that there is great attention to detail in each rug that you will not find in any other handmade rugs.
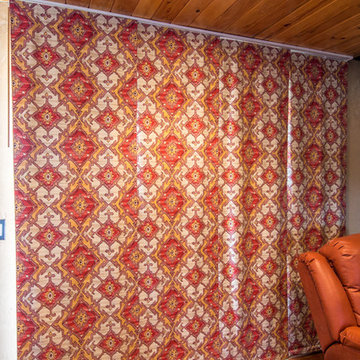
A bold fabric pattern transforms the sliding patio doors with rich dimension using large panels that slide across to keep the home warm in winter.
ソルトレイクシティにあるお手頃価格の中くらいなサンタフェスタイルのおしゃれなオープンリビング (ミュージックルーム、ベージュの壁、コンクリートの床、薪ストーブ、コンクリートの暖炉まわり、テレビなし、赤い床) の写真
ソルトレイクシティにあるお手頃価格の中くらいなサンタフェスタイルのおしゃれなオープンリビング (ミュージックルーム、ベージュの壁、コンクリートの床、薪ストーブ、コンクリートの暖炉まわり、テレビなし、赤い床) の写真
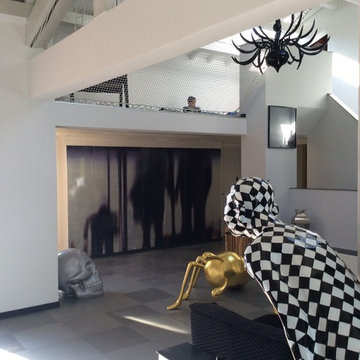
Pour relier trois éléments disparates (cheminée - escalier - mezzanine), j'ai créé un axe d'ancrage. Cet axe me permet de relier l'horizontalité de la mezzanine, à l'autre plan horizontal de la banquette cheminée. Il ne me restait plus qu'à alléger l'escalier en enlevant une main courante. Conception Jérôme Caramalli - Casavog' - Nice
Jérôme Caramalli
ファミリールーム (薪ストーブ、ミュージックルーム) の写真
1
