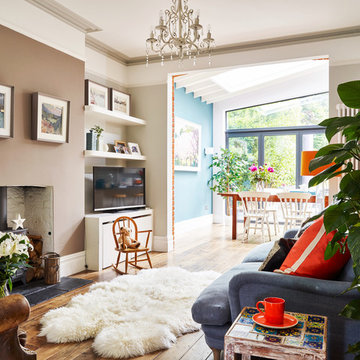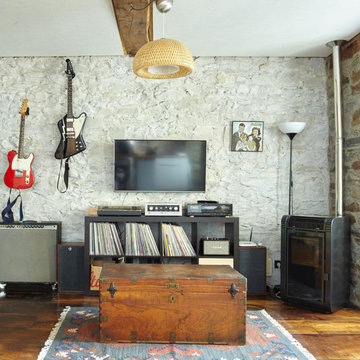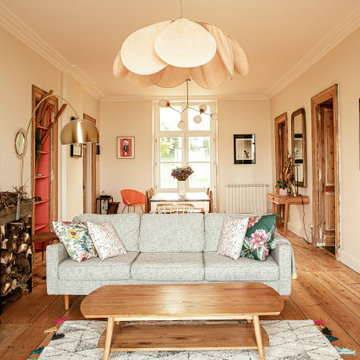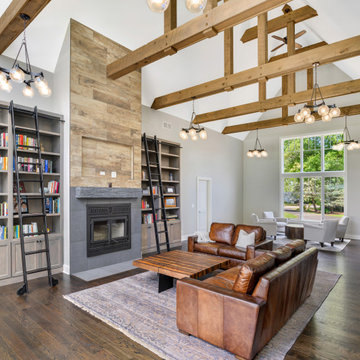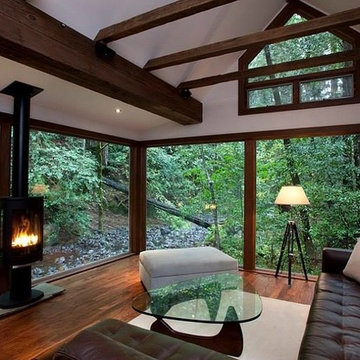ファミリールーム (薪ストーブ、無垢フローリング) の写真
絞り込み:
資材コスト
並び替え:今日の人気順
写真 1〜20 枚目(全 428 枚)
1/3
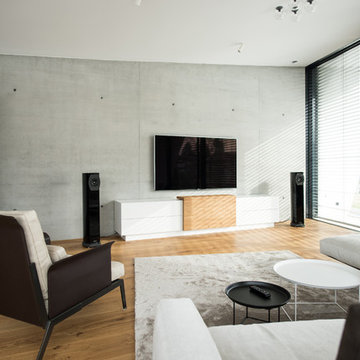
Sidebaord
シュトゥットガルトにある中くらいなコンテンポラリースタイルのおしゃれなファミリールーム (グレーの壁、無垢フローリング、薪ストーブ、壁掛け型テレビ、茶色い床) の写真
シュトゥットガルトにある中くらいなコンテンポラリースタイルのおしゃれなファミリールーム (グレーの壁、無垢フローリング、薪ストーブ、壁掛け型テレビ、茶色い床) の写真

Simplicity meets elegance in this open, vaulted and beamed living room with lots of natural light that flows into the screened porch. The fireplace is a high efficiency wood burning stove.
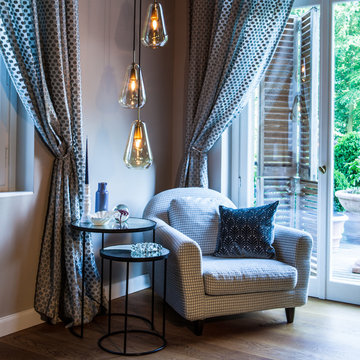
Interior Design Konzept & Umsetzung: EMMA B. HOME
Fotograf: Markus Tedeskino
ハンブルクにある高級なコンテンポラリースタイルのおしゃれなファミリールーム (ベージュの壁、無垢フローリング、薪ストーブ、タイルの暖炉まわり、茶色い床) の写真
ハンブルクにある高級なコンテンポラリースタイルのおしゃれなファミリールーム (ベージュの壁、無垢フローリング、薪ストーブ、タイルの暖炉まわり、茶色い床) の写真

Troy Thies Photography
ミネアポリスにあるラスティックスタイルのおしゃれなオープンリビング (無垢フローリング、薪ストーブ、内蔵型テレビ) の写真
ミネアポリスにあるラスティックスタイルのおしゃれなオープンリビング (無垢フローリング、薪ストーブ、内蔵型テレビ) の写真

Family Room Addition and Remodel featuring patio door, bifold door, tiled fireplace and floating hearth, and floating shelves | Photo: Finger Photography
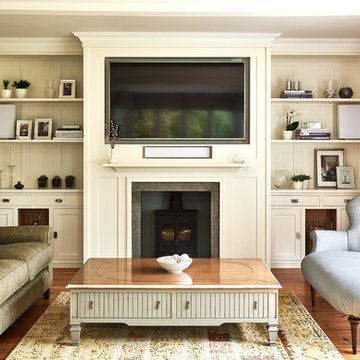
adamcarterphoto
ウィルトシャーにあるトラディショナルスタイルのおしゃれなファミリールーム (グレーの壁、無垢フローリング、薪ストーブ、埋込式メディアウォール) の写真
ウィルトシャーにあるトラディショナルスタイルのおしゃれなファミリールーム (グレーの壁、無垢フローリング、薪ストーブ、埋込式メディアウォール) の写真
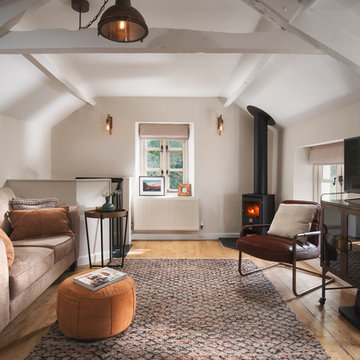
With its original cottage style, this room really oozes comfortable, cosy and luxurious all rolled into one.
デヴォンにある小さなカントリー風のおしゃれなオープンリビング (ベージュの壁、薪ストーブ、無垢フローリング、茶色い床) の写真
デヴォンにある小さなカントリー風のおしゃれなオープンリビング (ベージュの壁、薪ストーブ、無垢フローリング、茶色い床) の写真
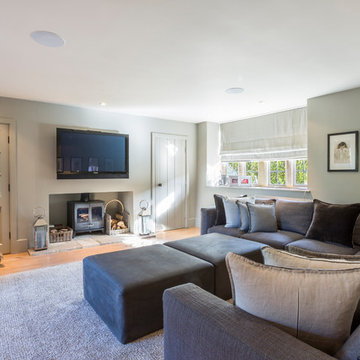
© Laetitia Jourdan Photography
グロスタシャーにある中くらいなカントリー風のおしゃれな独立型ファミリールーム (グレーの壁、壁掛け型テレビ、薪ストーブ、無垢フローリング、ベージュの床) の写真
グロスタシャーにある中くらいなカントリー風のおしゃれな独立型ファミリールーム (グレーの壁、壁掛け型テレビ、薪ストーブ、無垢フローリング、ベージュの床) の写真
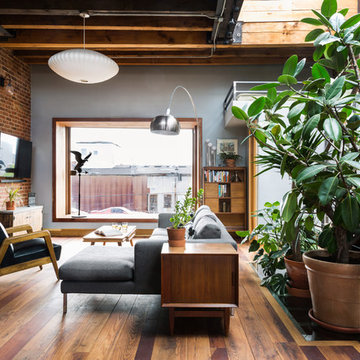
Gut renovation of 1880's townhouse. New vertical circulation and dramatic rooftop skylight bring light deep in to the middle of the house. A new stair to roof and roof deck complete the light-filled vertical volume. Programmatically, the house was flipped: private spaces and bedrooms are on lower floors, and the open plan Living Room, Dining Room, and Kitchen is located on the 3rd floor to take advantage of the high ceiling and beautiful views. A new oversized front window on 3rd floor provides stunning views across New York Harbor to Lower Manhattan.
The renovation also included many sustainable and resilient features, such as the mechanical systems were moved to the roof, radiant floor heating, triple glazed windows, reclaimed timber framing, and lots of daylighting.
All photos: Lesley Unruh http://www.unruhphoto.com/
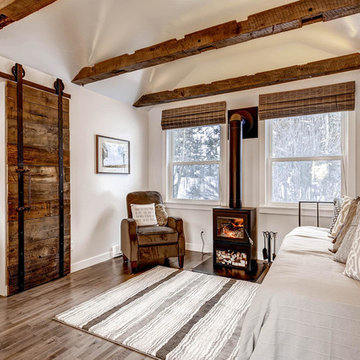
Kind of farmhouse, kind of cabin, kind of mountain, kind of CHIC! This little creekside cabin in the woods is having an identity crisis, but that's ok! We love it anyway. Handmade rustic sliding barn door with mining ore cart handle, reclaimed beams, warm wood stove, taupe-toned wood floors, and every beautiful shade of neutral there is to be had!
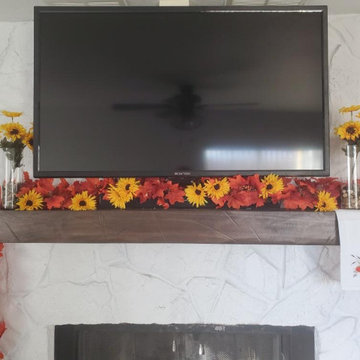
Fireplace mantel with media storage. Walnut stained poplar wood.
ロサンゼルスにあるお手頃価格の中くらいなトランジショナルスタイルのおしゃれなオープンリビング (白い壁、無垢フローリング、薪ストーブ、石材の暖炉まわり、壁掛け型テレビ、茶色い床) の写真
ロサンゼルスにあるお手頃価格の中くらいなトランジショナルスタイルのおしゃれなオープンリビング (白い壁、無垢フローリング、薪ストーブ、石材の暖炉まわり、壁掛け型テレビ、茶色い床) の写真

Dieses Holzhaus ist eine Kombination aus skandinavischem design und lebendigen Elementen . Der Raum ist luftig, geräumig und hat erfrischende Akzente. Die Fläche beträgt 130 qm.m Wohnplatz und hat offen für unten Wohnzimmer.
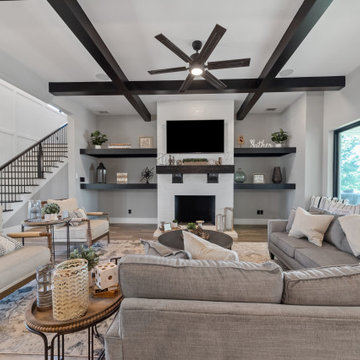
{Custom Home} 5,660 SqFt 1 Acre Modern Farmhouse 6 Bedroom 6 1/2 bath Media Room Game Room Study Huge Patio 3 car Garage Wrap-Around Front Porch Pool . . . #vistaranch #fortworthbuilder #texasbuilder #modernfarmhouse #texasmodern #texasfarmhouse #fortworthtx #blackandwhite #salcedohomes

We added oak herringbone parquet, a new fire surround, bespoke alcove joinery and antique furniture to the games room of this Isle of Wight holiday home
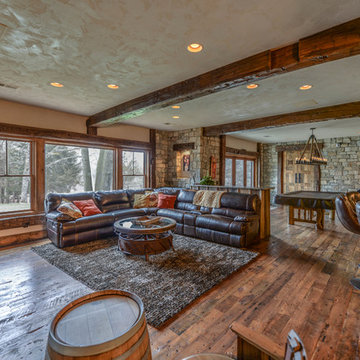
Lower Level Family Room with Reclaimed Wood floor from 1890's grain mill, reclaimed Beams, Stucco Walls, and lots of stone.
Amazing Colorado Lodge Style Custom Built Home in Eagles Landing Neighborhood of Saint Augusta, Mn - Build by Werschay Homes.
-James Gray Photography
ファミリールーム (薪ストーブ、無垢フローリング) の写真
1
