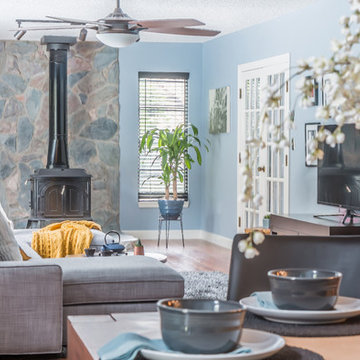ファミリールーム (両方向型暖炉、薪ストーブ、石材の暖炉まわり、茶色い床、青い壁) の写真
絞り込み:
資材コスト
並び替え:今日の人気順
写真 1〜13 枚目(全 13 枚)

Le film culte de 1955 avec Cary Grant et Grace Kelly "To Catch a Thief" a été l'une des principales source d'inspiration pour la conception de cet appartement glamour en duplex près de Milan. Le Studio Catoir a eu carte blanche pour la conception et l'esthétique de l'appartement. Tous les meubles, qu'ils soient amovibles ou intégrés, sont signés Studio Catoir, la plupart sur mesure, de même que les cheminées, la menuiserie, les poignées de porte et les tapis. Un appartement plein de caractère et de personnalité, avec des touches ludiques et des influences rétro dans certaines parties de l'appartement.

Custom metal screen and steel doors separate public living areas from private.
ニューヨークにあるラグジュアリーな小さなトランジショナルスタイルのおしゃれな独立型ファミリールーム (ライブラリー、青い壁、無垢フローリング、両方向型暖炉、石材の暖炉まわり、埋込式メディアウォール、茶色い床、折り上げ天井、パネル壁) の写真
ニューヨークにあるラグジュアリーな小さなトランジショナルスタイルのおしゃれな独立型ファミリールーム (ライブラリー、青い壁、無垢フローリング、両方向型暖炉、石材の暖炉まわり、埋込式メディアウォール、茶色い床、折り上げ天井、パネル壁) の写真
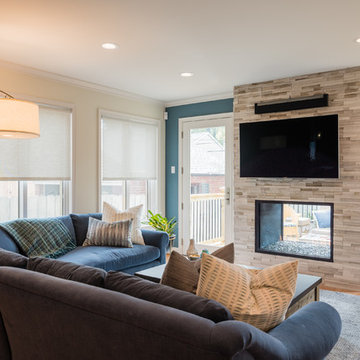
The hearth room is part of an open floor plan sharing space with the kitchen and eat-in dining area. The fireplace is a custom see through gas fireplace designed and built by Acucraft Fireplace Systems.
Photo credit: Aaron Bunse of a2theb.com
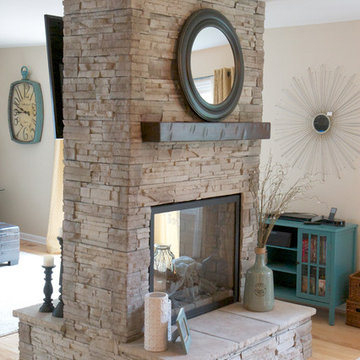
Learn more about our narrow profile stone veneer for fireplace refinishing here: https://northstarstone.biz/stone-styles/narrow-profile/
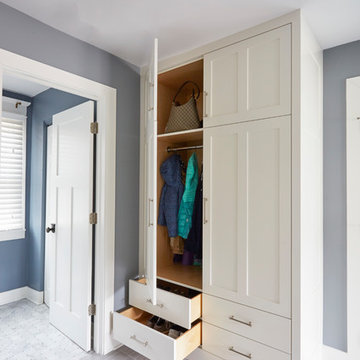
Our clients needed help creating a modern kitchen to fit their family lifestyle. We opened up a wall, gave them a new window over a single bowl sink, used full height subway tile backsplash as a focal point, and installed reclaimed wood cabinetry to help bring nature indoors. This dining room, with a double sided fireplace and Pottery Barn Table, is a perfect backdrop to the kitchen.
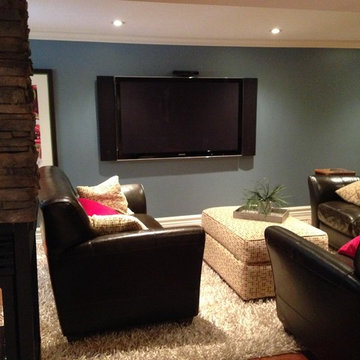
Matt D. Scott
トロントにあるお手頃価格の中くらいなトラディショナルスタイルのおしゃれな独立型ファミリールーム (青い壁、コンクリートの床、両方向型暖炉、石材の暖炉まわり、壁掛け型テレビ、茶色い床) の写真
トロントにあるお手頃価格の中くらいなトラディショナルスタイルのおしゃれな独立型ファミリールーム (青い壁、コンクリートの床、両方向型暖炉、石材の暖炉まわり、壁掛け型テレビ、茶色い床) の写真
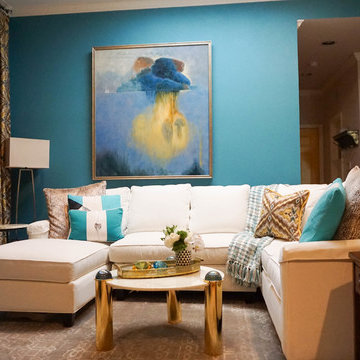
ダラスにあるお手頃価格の広いモダンスタイルのおしゃれなオープンリビング (青い壁、無垢フローリング、両方向型暖炉、石材の暖炉まわり、壁掛け型テレビ、茶色い床) の写真
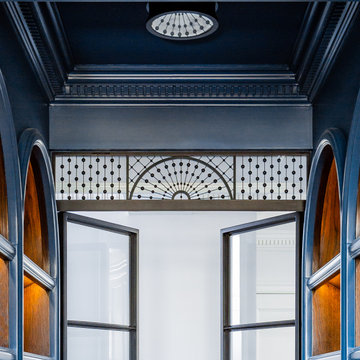
Custom metal screen and steel doors separate public living areas from private.
ニューヨークにあるラグジュアリーな小さなトランジショナルスタイルのおしゃれな独立型ファミリールーム (ライブラリー、青い壁、無垢フローリング、両方向型暖炉、石材の暖炉まわり、埋込式メディアウォール、茶色い床、折り上げ天井、パネル壁) の写真
ニューヨークにあるラグジュアリーな小さなトランジショナルスタイルのおしゃれな独立型ファミリールーム (ライブラリー、青い壁、無垢フローリング、両方向型暖炉、石材の暖炉まわり、埋込式メディアウォール、茶色い床、折り上げ天井、パネル壁) の写真

Custom metal screen and steel doors separate public living areas from private.
ニューヨークにあるラグジュアリーな小さなトランジショナルスタイルのおしゃれな独立型ファミリールーム (ライブラリー、青い壁、無垢フローリング、両方向型暖炉、石材の暖炉まわり、埋込式メディアウォール、茶色い床、折り上げ天井、パネル壁) の写真
ニューヨークにあるラグジュアリーな小さなトランジショナルスタイルのおしゃれな独立型ファミリールーム (ライブラリー、青い壁、無垢フローリング、両方向型暖炉、石材の暖炉まわり、埋込式メディアウォール、茶色い床、折り上げ天井、パネル壁) の写真
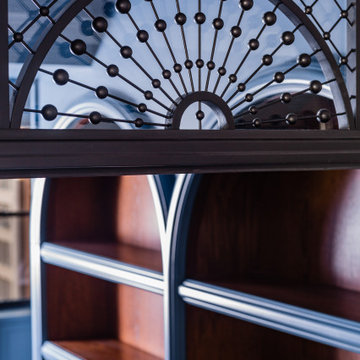
Custom metal screen and steel doors separate public living areas from private.
ニューヨークにあるラグジュアリーな小さなトランジショナルスタイルのおしゃれな独立型ファミリールーム (ライブラリー、青い壁、無垢フローリング、両方向型暖炉、石材の暖炉まわり、埋込式メディアウォール、茶色い床、折り上げ天井、パネル壁) の写真
ニューヨークにあるラグジュアリーな小さなトランジショナルスタイルのおしゃれな独立型ファミリールーム (ライブラリー、青い壁、無垢フローリング、両方向型暖炉、石材の暖炉まわり、埋込式メディアウォール、茶色い床、折り上げ天井、パネル壁) の写真
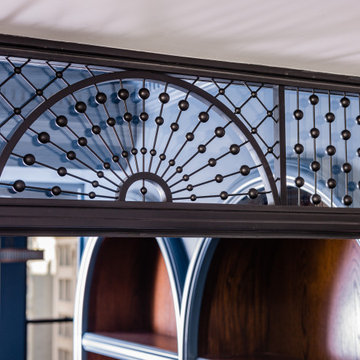
Custom metal screen and steel doors separate public living areas from private.
ニューヨークにあるラグジュアリーな小さなトランジショナルスタイルのおしゃれな独立型ファミリールーム (ライブラリー、青い壁、無垢フローリング、両方向型暖炉、石材の暖炉まわり、埋込式メディアウォール、茶色い床、折り上げ天井、パネル壁) の写真
ニューヨークにあるラグジュアリーな小さなトランジショナルスタイルのおしゃれな独立型ファミリールーム (ライブラリー、青い壁、無垢フローリング、両方向型暖炉、石材の暖炉まわり、埋込式メディアウォール、茶色い床、折り上げ天井、パネル壁) の写真
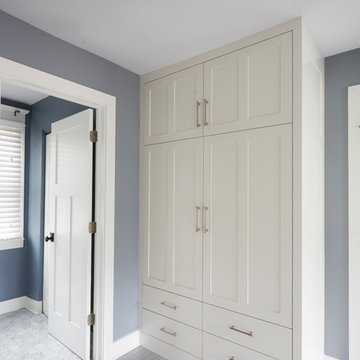
Our clients needed help creating a modern kitchen to fit their family lifestyle. We opened up a wall, gave them a new window over a single bowl sink, used full height subway tile backsplash as a focal point, and installed reclaimed wood cabinetry to help bring nature indoors. This dining room, with a double sided fireplace and Pottery Barn Table, is a perfect backdrop to the kitchen.
ファミリールーム (両方向型暖炉、薪ストーブ、石材の暖炉まわり、茶色い床、青い壁) の写真
1
