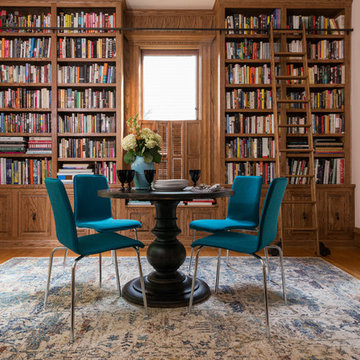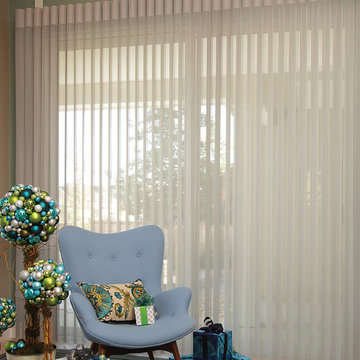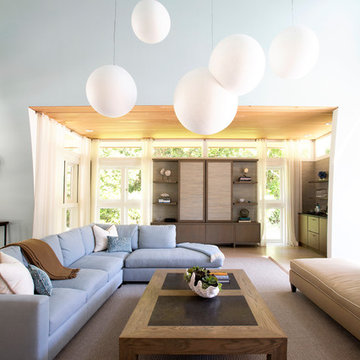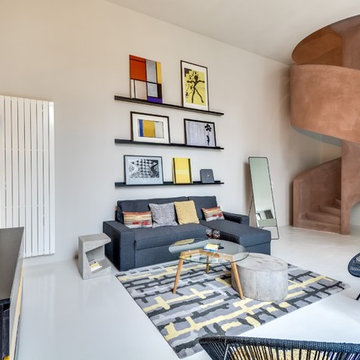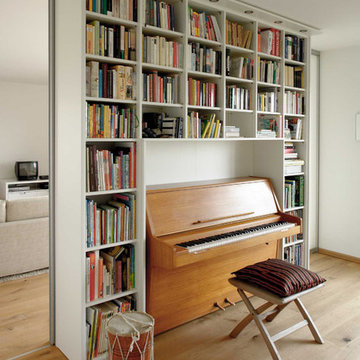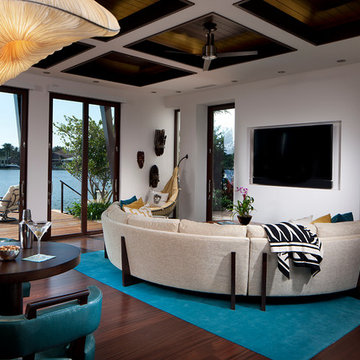ファミリールーム (暖炉なし) の写真
絞り込み:
資材コスト
並び替え:今日の人気順
写真 4461〜4480 枚目(全 30,051 枚)
1/2
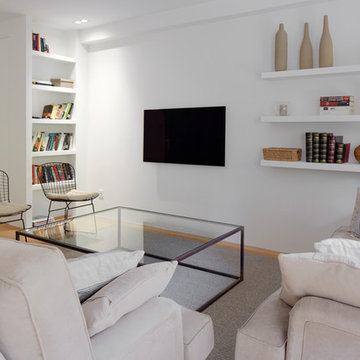
Proyecto integral llevado a cabo por el equipo de Kökdeco - Cocina & Baño
他の地域にある高級な広いインダストリアルスタイルのおしゃれなオープンリビング (ライブラリー、白い壁、無垢フローリング、暖炉なし、壁掛け型テレビ、茶色い床) の写真
他の地域にある高級な広いインダストリアルスタイルのおしゃれなオープンリビング (ライブラリー、白い壁、無垢フローリング、暖炉なし、壁掛け型テレビ、茶色い床) の写真
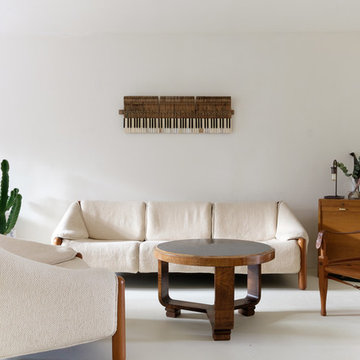
James Fancourt
ベルリンにある中くらいな北欧スタイルのおしゃれな独立型ファミリールーム (白い壁、暖炉なし、テレビなし、白い床) の写真
ベルリンにある中くらいな北欧スタイルのおしゃれな独立型ファミリールーム (白い壁、暖炉なし、テレビなし、白い床) の写真
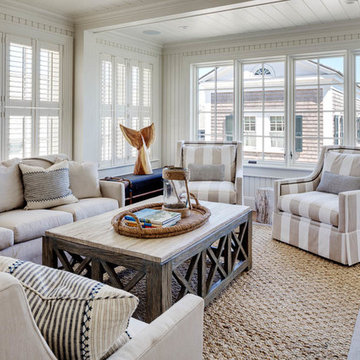
Greg Premru
ボストンにある高級な中くらいなビーチスタイルのおしゃれなオープンリビング (白い壁、無垢フローリング、暖炉なし、茶色い床) の写真
ボストンにある高級な中くらいなビーチスタイルのおしゃれなオープンリビング (白い壁、無垢フローリング、暖炉なし、茶色い床) の写真
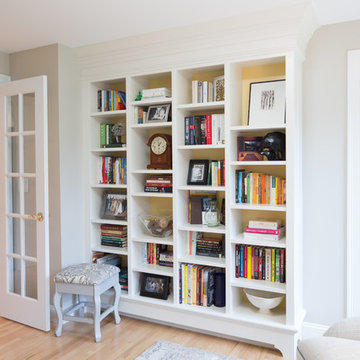
Liz Donnelly - Maine Photo Co.
ポートランド(メイン)にあるお手頃価格の中くらいなトラディショナルスタイルのおしゃれな独立型ファミリールーム (ミュージックルーム、グレーの壁、淡色無垢フローリング、暖炉なし、テレビなし) の写真
ポートランド(メイン)にあるお手頃価格の中くらいなトラディショナルスタイルのおしゃれな独立型ファミリールーム (ミュージックルーム、グレーの壁、淡色無垢フローリング、暖炉なし、テレビなし) の写真
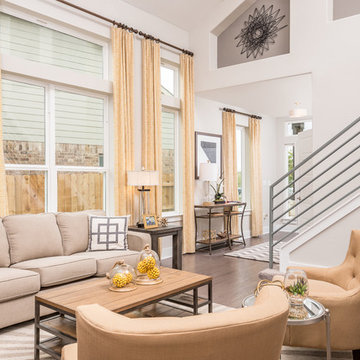
オースティンにある高級な中くらいなコンテンポラリースタイルのおしゃれなオープンリビング (グレーの壁、無垢フローリング、暖炉なし、漆喰の暖炉まわり、壁掛け型テレビ) の写真
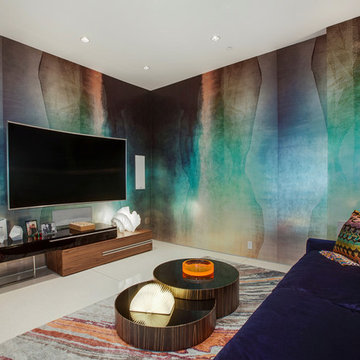
A moody family room with custom Italian wallcoverings as the focus. Dark colors were used to create a cozy atmosphere in a white contemporary home that is full of light colored tone.
Home located in Beverly Hill, California. Designed by Florida-based interior design firm Crespo Design Group, who also serves Malibu, Tampa, New York City, the Caribbean, and other areas throughout the United States.
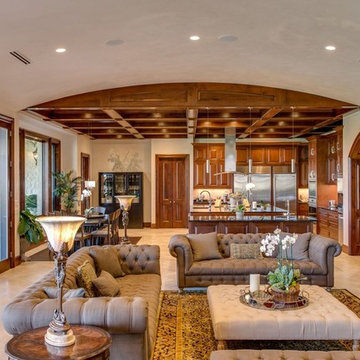
Fourwalls Photography.com, Lynne Sargent, President & CEO of Lynne Sargent Design Solution, LLC
高級な広いトラディショナルスタイルのおしゃれなオープンリビング (ベージュの壁、暖炉なし、テレビなし、ベージュの床、トラバーチンの床) の写真
高級な広いトラディショナルスタイルのおしゃれなオープンリビング (ベージュの壁、暖炉なし、テレビなし、ベージュの床、トラバーチンの床) の写真
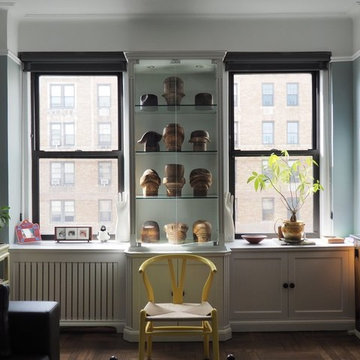
tonystakis@shopgothic.com
Radiator enclosure,display case built for very rare "hat molds"
Gothic Cabinet Craft has made custom furniture for over 40 years. Whether you need a custom fit built-in wall unit of cabinets or a unique piece that until now has only been in your imagination, Gothic can make it for you.
With the American Dream and a lot of hard work. Gothic Cabinet Craft was started in 1969 in NYC by a Greek immigrant Theodore Zaharopoulos, who was determined to make it. With a focus on quality and affordability, our founder's designs evolved into practical storage solutions for urban areas.
The Original ™ Storage, Original ™ Platform, and Original ™ Captains beds were all developed by him and are now a common staple in all furniture stores. A family operated business, Gothic continues to offer high quality affordable furniture for every home. To back this up, Gothic is one of the only furniture companies anywhere in the world to provide a lifetime warranty. Now serving the entire US, Gothic is the largest manufacturer of unfinished furniture on the East Coast.
Gothic Cabinet Craft is a family operated business that manufacturers affordable real wood furniture for every room in your home. Stop into our stores today and experience the Gothic difference.
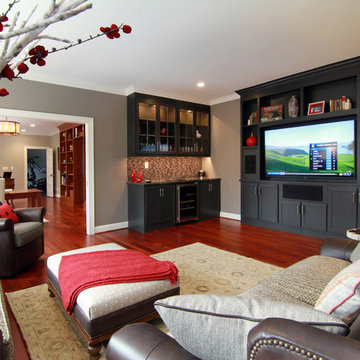
他の地域にある高級な広いトランジショナルスタイルのおしゃれな独立型ファミリールーム (ゲームルーム、グレーの壁、無垢フローリング、暖炉なし、埋込式メディアウォール) の写真
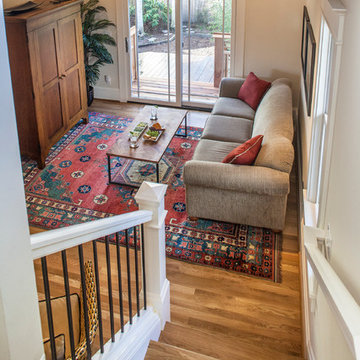
Craftsman style house opens up for better connection and more contemporary living. Removing a wall between the kitchen and dinning room and reconfiguring the stair layout allowed for more usable space and better circulation through the home. The double dormer addition upstairs allowed for a true Master Suite, complete with steam shower!
Photo: Pete Eckert
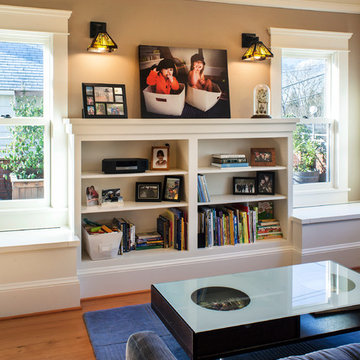
A great room with little character and limited connection to the kitchen gains openness and personality. Built-in bookcases and window seats in the living room create a focal point and needed storage for the family. New cabinets and craftsman style columns distinguish the dining room from the living space without disrupting the open concept. Removing a wall opens the kitchen to the rest of the living space. Spicy Orange walls add warmth and complement the cool blue furniture in the living room.
Photo: Pete Eckert
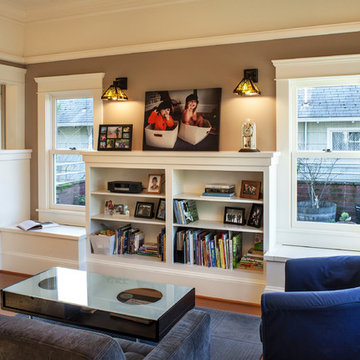
A great room with little character and limited connection to the kitchen gains openness and personality. Built-in bookcases and window seats in the living room create a focal point and needed storage for the family. New cabinets and craftsman style columns distinguish the dining room from the living space without disrupting the open concept. Removing a wall opens the kitchen to the rest of the living space. Spicy Orange walls add warmth and complement the cool blue furniture in the living room.
Photo: Pete Eckert
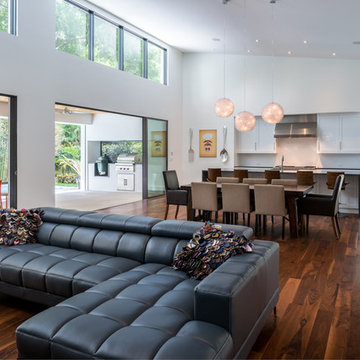
Ryan Begley Photography
オーランドにある高級な広いモダンスタイルのおしゃれなオープンリビング (白い壁、濃色無垢フローリング、暖炉なし) の写真
オーランドにある高級な広いモダンスタイルのおしゃれなオープンリビング (白い壁、濃色無垢フローリング、暖炉なし) の写真
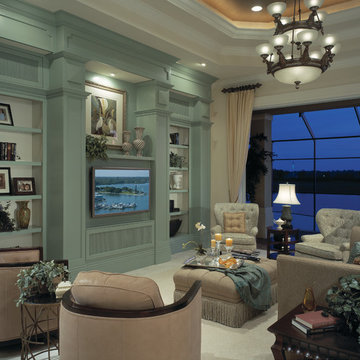
Great Room. The Sater Design Collection's luxury, Mediterranean home plan "Maxina" (Plan #6944). saterdesign.com
マイアミにある高級な広い地中海スタイルのおしゃれなオープンリビング (ベージュの壁、セラミックタイルの床、暖炉なし、埋込式メディアウォール) の写真
マイアミにある高級な広い地中海スタイルのおしゃれなオープンリビング (ベージュの壁、セラミックタイルの床、暖炉なし、埋込式メディアウォール) の写真
ファミリールーム (暖炉なし) の写真
224
