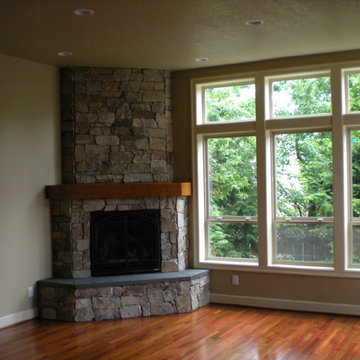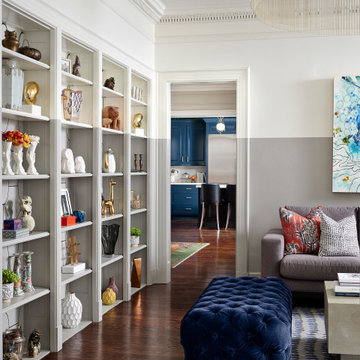独立型ファミリールームの写真

Fulfilling a vision of the future to gather an expanding family, the open home is designed for multi-generational use, while also supporting the everyday lifestyle of the two homeowners. The home is flush with natural light and expansive views of the landscape in an established Wisconsin village. Charming European homes, rich with interesting details and fine millwork, inspired the design for the Modern European Residence. The theming is rooted in historical European style, but modernized through simple architectural shapes and clean lines that steer focus to the beautifully aligned details. Ceiling beams, wallpaper treatments, rugs and furnishings create definition to each space, and fabrics and patterns stand out as visual interest and subtle additions of color. A brighter look is achieved through a clean neutral color palette of quality natural materials in warm whites and lighter woods, contrasting with color and patterned elements. The transitional background creates a modern twist on a traditional home that delivers the desired formal house with comfortable elegance.
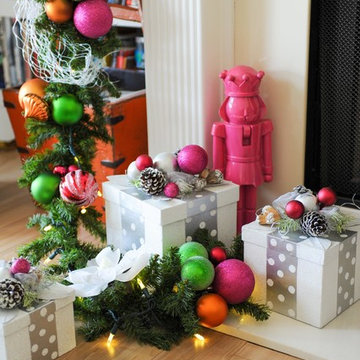
Tracey Ayton Photography
バンクーバーにある中くらいなトランジショナルスタイルのおしゃれな独立型ファミリールーム (白い壁、淡色無垢フローリング、標準型暖炉、壁掛け型テレビ) の写真
バンクーバーにある中くらいなトランジショナルスタイルのおしゃれな独立型ファミリールーム (白い壁、淡色無垢フローリング、標準型暖炉、壁掛け型テレビ) の写真

This Media Room is one of our most popular photos on Houzz and you can see why! It is comfortable and inviting, yet so sophisticated.
The vintage art is a focal point adding a splash of unexpected fun!

This moody game room boats a massive bar with dark blue walls, blue/grey backsplash tile, open shelving, dark walnut cabinetry, gold hardware and appliances, a built in mini fridge, frame tv, and its own bar counter with gold pendant lighting and leather stools. As well as a dark wood/blue felt pool table and drop down projector.

An extra large sectional with a double chaise was perfect for this growing family. A custom cut area rug of 17' was made to fit the space perfectly.
トロントにあるお手頃価格の広いコンテンポラリースタイルのおしゃれな独立型ファミリールーム (ベージュの壁、ラミネートの床、暖炉なし、壁掛け型テレビ、ベージュの床) の写真
トロントにあるお手頃価格の広いコンテンポラリースタイルのおしゃれな独立型ファミリールーム (ベージュの壁、ラミネートの床、暖炉なし、壁掛け型テレビ、ベージュの床) の写真
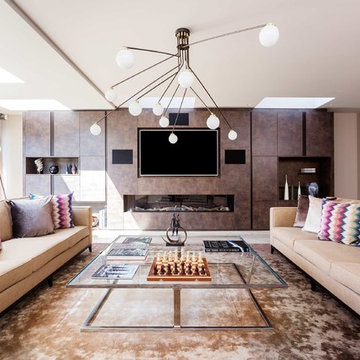
Thanks to our sister company HUX LONDON for the kitchen and joinery.
https://hux-london.co.uk/
Full interior design scheme by Purple Design.
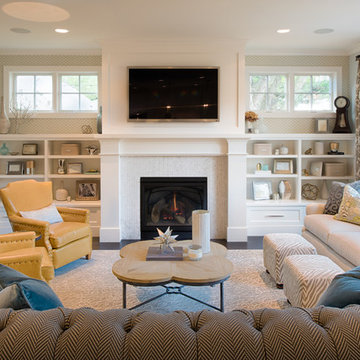
Scott Amundson Photography
ミネアポリスにあるトランジショナルスタイルのおしゃれな独立型ファミリールーム (マルチカラーの壁、濃色無垢フローリング、標準型暖炉、タイルの暖炉まわり、壁掛け型テレビ) の写真
ミネアポリスにあるトランジショナルスタイルのおしゃれな独立型ファミリールーム (マルチカラーの壁、濃色無垢フローリング、標準型暖炉、タイルの暖炉まわり、壁掛け型テレビ) の写真

Light and Bright with rich color and textures.
Photo by Amy Bartlam
オレンジカウンティにあるビーチスタイルのおしゃれな独立型ファミリールーム (白い壁、無垢フローリング、標準型暖炉、壁掛け型テレビ、茶色い床) の写真
オレンジカウンティにあるビーチスタイルのおしゃれな独立型ファミリールーム (白い壁、無垢フローリング、標準型暖炉、壁掛け型テレビ、茶色い床) の写真

An eclectic, modern media room with bold accents of black metals, natural woods, and terra cotta tile floors. We wanted to design a fresh and modern hangout spot for these clients, whether they’re hosting friends or watching the game, this entertainment room had to fit every occasion.
We designed a full home bar, which looks dashing right next to the wooden accent wall and foosball table. The sitting area is full of luxe seating, with a large gray sofa and warm brown leather arm chairs. Additional seating was snuck in via black metal chairs that fit seamlessly into the built-in desk and sideboard table (behind the sofa).... In total, there is plenty of seats for a large party, which is exactly what our client needed.
Lastly, we updated the french doors with a chic, modern black trim, a small detail that offered an instant pick-me-up. The black trim also looks effortless against the black accents.
Designed by Sara Barney’s BANDD DESIGN, who are based in Austin, Texas and serving throughout Round Rock, Lake Travis, West Lake Hills, and Tarrytown.
For more about BANDD DESIGN, click here: https://bandddesign.com/
To learn more about this project, click here: https://bandddesign.com/lost-creek-game-room/

Eldorado Stone - Mesquite Cliffstone
セントルイスにある中くらいなトラディショナルスタイルのおしゃれな独立型ファミリールーム (ベージュの壁、コンクリートの床、標準型暖炉、石材の暖炉まわり、テレビなし) の写真
セントルイスにある中くらいなトラディショナルスタイルのおしゃれな独立型ファミリールーム (ベージュの壁、コンクリートの床、標準型暖炉、石材の暖炉まわり、テレビなし) の写真
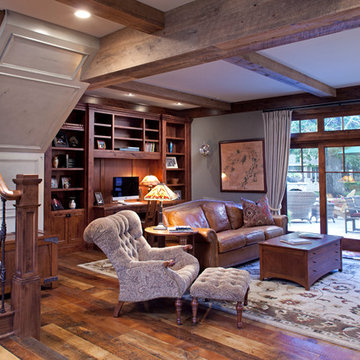
Interior Design: Bruce Kading |
Photography: Landmark Photography
ミネアポリスにあるラグジュアリーな広いシャビーシック調のおしゃれな独立型ファミリールーム (無垢フローリング、標準型暖炉、石材の暖炉まわり、埋込式メディアウォール) の写真
ミネアポリスにあるラグジュアリーな広いシャビーシック調のおしゃれな独立型ファミリールーム (無垢フローリング、標準型暖炉、石材の暖炉まわり、埋込式メディアウォール) の写真
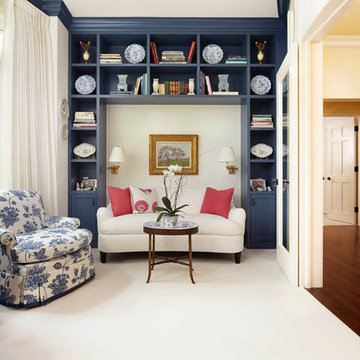
Office / Sitting Room on the Second Floor
ミネアポリスにあるトラディショナルスタイルのおしゃれな独立型ファミリールーム (ライブラリー、ベージュの壁、暖炉なし、テレビなし) の写真
ミネアポリスにあるトラディショナルスタイルのおしゃれな独立型ファミリールーム (ライブラリー、ベージュの壁、暖炉なし、テレビなし) の写真

Billy Cunningham Photography & Austin Patterson Disston Architects, Southport CT
ニューヨークにある広いトラディショナルスタイルのおしゃれな独立型ファミリールーム (ライブラリー、茶色い壁、濃色無垢フローリング、茶色い床) の写真
ニューヨークにある広いトラディショナルスタイルのおしゃれな独立型ファミリールーム (ライブラリー、茶色い壁、濃色無垢フローリング、茶色い床) の写真

stephen allen photography
オーランドにあるお手頃価格の中くらいなモダンスタイルのおしゃれな独立型ファミリールーム (ベージュの壁、リノリウムの床、標準型暖炉、レンガの暖炉まわり) の写真
オーランドにあるお手頃価格の中くらいなモダンスタイルのおしゃれな独立型ファミリールーム (ベージュの壁、リノリウムの床、標準型暖炉、レンガの暖炉まわり) の写真

Creating comfort and a private space for each homeowner, the sitting room is a respite to read, work, write a letter, or run the house as a gateway space with visibility to the front entry and connection to the kitchen. Soffits ground the perimeter of the room and the shimmer of a patterned wall covering framed in the ceiling visually lowers the expansive heights. The layering of textures as a mix of patterns among the furnishings, pillows and rug is a notable British influence. Opposite the sofa, a television is concealed in built-in cabinets behind sliding panels with a decorative metal infill to maintain a formal appearance through the front facing picture window. Printed drapery frames the window bringing color and warmth to the room.
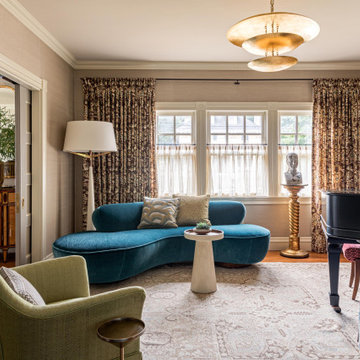
Dane Austin’s Boston interior design studio gave this 1889 Arts and Crafts home a lively, exciting look with bright colors, metal accents, and disparate prints and patterns that create stunning contrast. The enhancements complement the home’s charming, well-preserved original features including lead glass windows and Victorian-era millwork.
---
Project designed by Boston interior design studio Dane Austin Design. They serve Boston, Cambridge, Hingham, Cohasset, Newton, Weston, Lexington, Concord, Dover, Andover, Gloucester, as well as surrounding areas.
For more about Dane Austin Design, click here: https://daneaustindesign.com/
To learn more about this project, click here:
https://daneaustindesign.com/arts-and-crafts-home
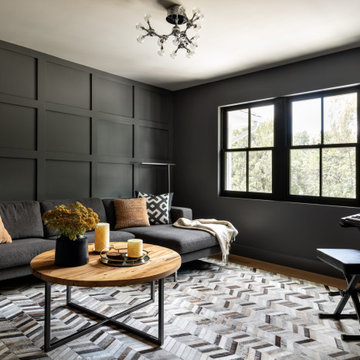
This moody Den/Family Room is the perfect place to hang out with family members and binge watch movies! The gray accent wall behind the sofa adds visual interest and a texture to the walls. The cool abstract art is a great addition to a tone on tone room, with the warm wood background in the art and rustic wood in the coffee table complementing each other.
独立型ファミリールームの写真
1

