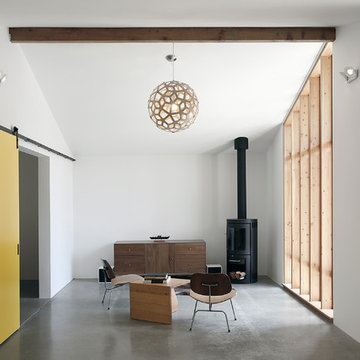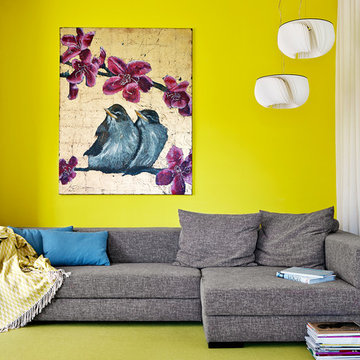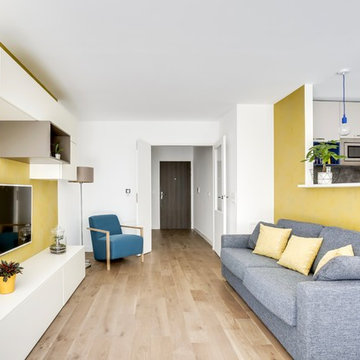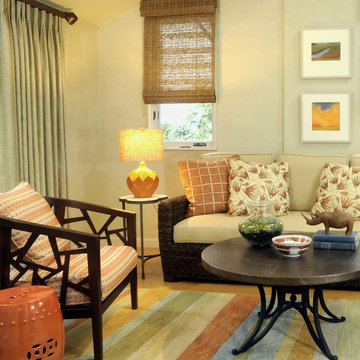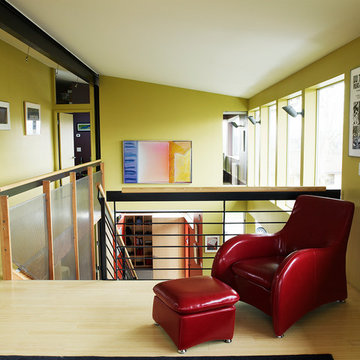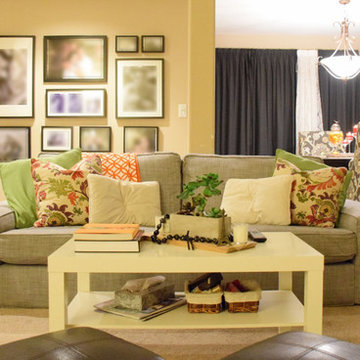小さな黄色いファミリールームの写真
絞り込み:
資材コスト
並び替え:今日の人気順
写真 1〜20 枚目(全 83 枚)
1/3
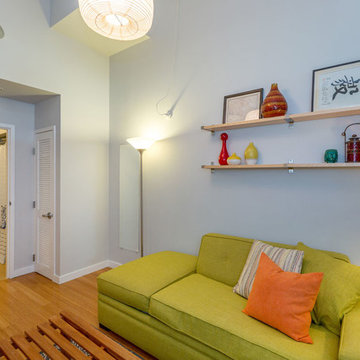
ポートランド(メイン)にあるお手頃価格の小さなコンテンポラリースタイルのおしゃれな独立型ファミリールーム (白い壁、淡色無垢フローリング、暖炉なし、壁掛け型テレビ、茶色い床) の写真
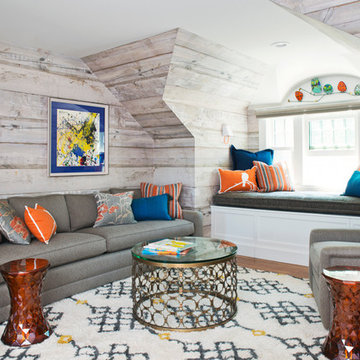
Photo Credit Sonya Highfield
ボストンにある小さなトランジショナルスタイルのおしゃれなファミリールーム (暖炉なし、無垢フローリング、テレビなし) の写真
ボストンにある小さなトランジショナルスタイルのおしゃれなファミリールーム (暖炉なし、無垢フローリング、テレビなし) の写真
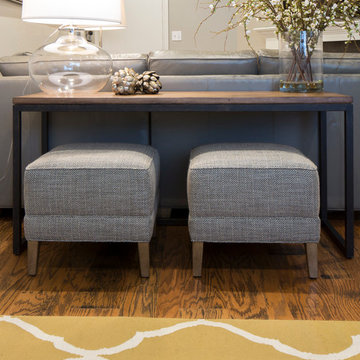
W H EARLE PHOTOGRAPHY
フェニックスにあるお手頃価格の小さなモダンスタイルのおしゃれな独立型ファミリールーム (グレーの壁、無垢フローリング、標準型暖炉、壁掛け型テレビ) の写真
フェニックスにあるお手頃価格の小さなモダンスタイルのおしゃれな独立型ファミリールーム (グレーの壁、無垢フローリング、標準型暖炉、壁掛け型テレビ) の写真
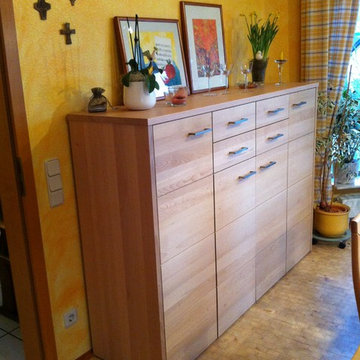
wolf-moebelwerkstatt
フランクフルトにある高級な小さなコンテンポラリースタイルのおしゃれなロフトリビング (茶色い床、黄色い壁、淡色無垢フローリング) の写真
フランクフルトにある高級な小さなコンテンポラリースタイルのおしゃれなロフトリビング (茶色い床、黄色い壁、淡色無垢フローリング) の写真
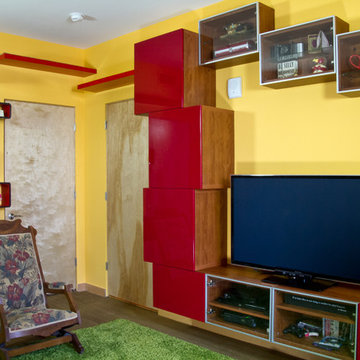
For the Parlor, we did a beautiful yellow; the color just glows with warmth; gray on the walls, green rug and red cabinetry makes this one of the most playful rooms I have ever done. We used red cabinetry for TV and office components. And placed them on the wall so the cats can climb up and around the room and red shelving on one wall for the cat walk and on the other cabinet with COM Fabric that have cut outs for the cats to go up and down and also storage.

Adam Rouse
サンフランシスコにある小さなモダンスタイルのおしゃれなオープンリビング (白い壁、淡色無垢フローリング、暖炉なし、テレビなし、ベージュの床) の写真
サンフランシスコにある小さなモダンスタイルのおしゃれなオープンリビング (白い壁、淡色無垢フローリング、暖炉なし、テレビなし、ベージュの床) の写真
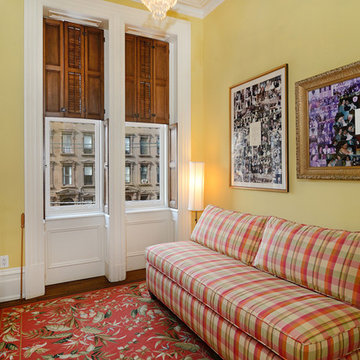
Property Marketed by Hudson Place Realty - Seldom seen, this unique property offers the highest level of original period detail and old world craftsmanship. With its 19th century provenance, 6000+ square feet and outstanding architectural elements, 913 Hudson Street captures the essence of its prominent address and rich history. An extensive and thoughtful renovation has revived this exceptional home to its original elegance while being mindful of the modern-day urban family.
Perched on eastern Hudson Street, 913 impresses with its 33’ wide lot, terraced front yard, original iron doors and gates, a turreted limestone facade and distinctive mansard roof. The private walled-in rear yard features a fabulous outdoor kitchen complete with gas grill, refrigeration and storage drawers. The generous side yard allows for 3 sides of windows, infusing the home with natural light.
The 21st century design conveniently features the kitchen, living & dining rooms on the parlor floor, that suits both elaborate entertaining and a more private, intimate lifestyle. Dramatic double doors lead you to the formal living room replete with a stately gas fireplace with original tile surround, an adjoining center sitting room with bay window and grand formal dining room.
A made-to-order kitchen showcases classic cream cabinetry, 48” Wolf range with pot filler, SubZero refrigerator and Miele dishwasher. A large center island houses a Decor warming drawer, additional under-counter refrigerator and freezer and secondary prep sink. Additional walk-in pantry and powder room complete the parlor floor.
The 3rd floor Master retreat features a sitting room, dressing hall with 5 double closets and laundry center, en suite fitness room and calming master bath; magnificently appointed with steam shower, BainUltra tub and marble tile with inset mosaics.
Truly a one-of-a-kind home with custom milled doors, restored ceiling medallions, original inlaid flooring, regal moldings, central vacuum, touch screen home automation and sound system, 4 zone central air conditioning & 10 zone radiant heat.
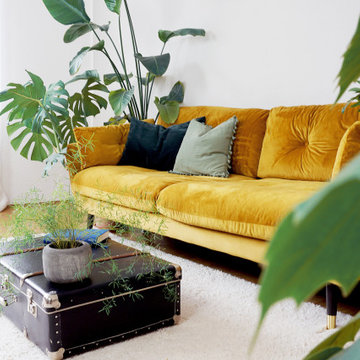
Eine Kosmopolitin und Pflanzenliebhaberin wünschte sich ein Wohnzimmer im beliebten „Urban Jungle Style“.
Die botanische Ruheoase wird mit vintage Stücken verfeinert. Ein aufgearbeitetes Sideboard aus den 60er-Jahren und ein alter Reisekoffer passen hier wunderbar dazu.
Die Pflanzen stehen dicht am Sofa und vermitteln ein unmittelbares Gefühl von Natur und weiten Reisen.
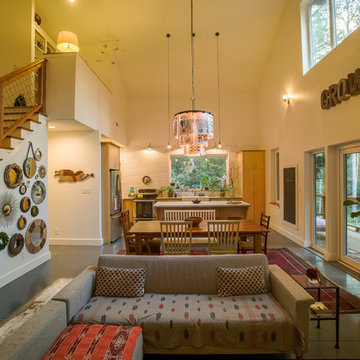
The great room houses the farmhouse kitchen and dining and also the living area. The stairs connect to the loft and bedroom able. The east window at the kitchen sink was sited to allow sight lines and through-views from one end of the space to the other. Duffy Healey, photographer.
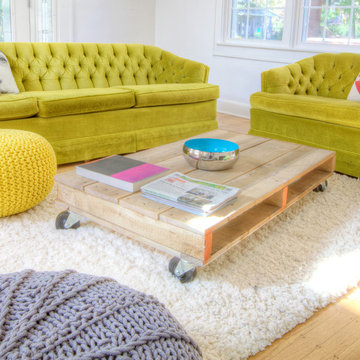
Grandma's vibrant retro sofas are at home paired with new pallet coffee table on coasters in this cozy, eclectic, light-filled family space - the cat clearly concurs - Interior Architecture: HAUS | Architecture + BRUSFO - Construction Management: WERK | Build - Photo: HAUS | Architecture
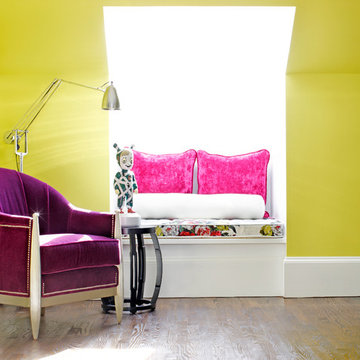
This space in Atanta was the apartment of the 2013 Cathedral Inspiration House. We looked for the dramatic in the use of bold colors in Chartreuse Green to Purple and Fuchsia. The big statement here is directed at The Guest figurine from LLadro Atlelier. This is glamourous color with an edge.
Interior Designer: Bryan A. Kirkland
Phot Credit: Mali Azima
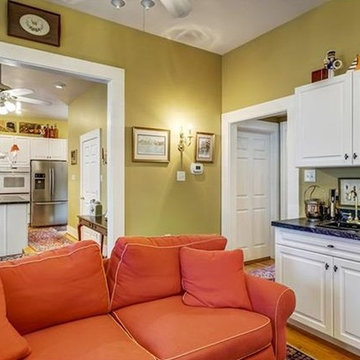
White cabinets for wetbar
他の地域にある小さなカントリー風のおしゃれなファミリールーム (ホームバー、緑の壁、無垢フローリング、標準型暖炉、埋込式メディアウォール) の写真
他の地域にある小さなカントリー風のおしゃれなファミリールーム (ホームバー、緑の壁、無垢フローリング、標準型暖炉、埋込式メディアウォール) の写真
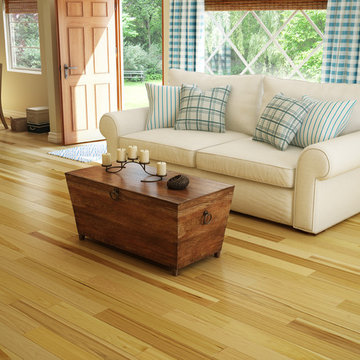
La fusion entre la palette de couleur neutre et le plancher Hickory d’apparence Variation est idéale dans cette salle familiale. Les variations prononcées de ce plancher donnent suffisamment de caractère à la pièce. C’est pourquoi la palette neutre accompagnée d’une petite touche de couleur est suffisante pour faire de cette pièce de la maison un endroit calme et harmonieux.
小さな黄色いファミリールームの写真
1

