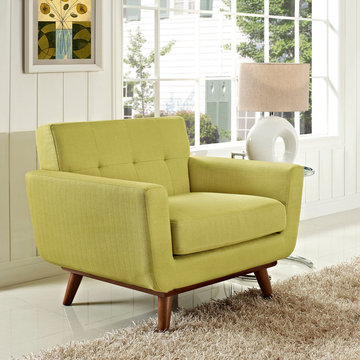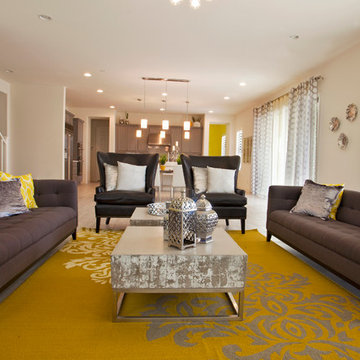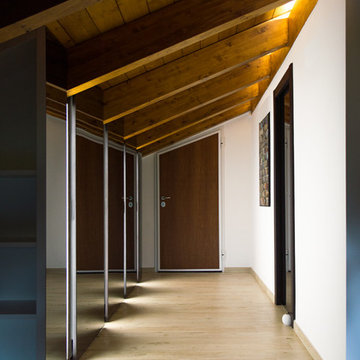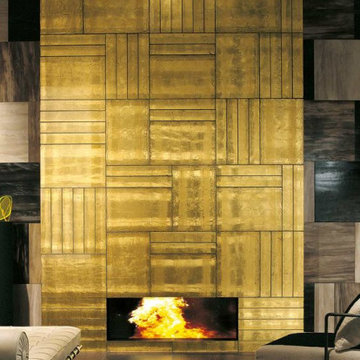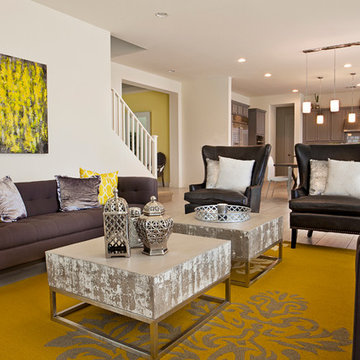黄色いファミリールーム (磁器タイルの床) の写真
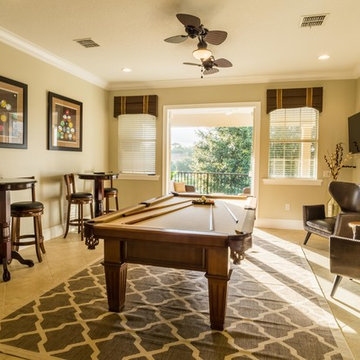
red eye film company
オーランドにあるトランジショナルスタイルのおしゃれなロフトリビング (ゲームルーム、ベージュの壁、磁器タイルの床、壁掛け型テレビ) の写真
オーランドにあるトランジショナルスタイルのおしゃれなロフトリビング (ゲームルーム、ベージュの壁、磁器タイルの床、壁掛け型テレビ) の写真
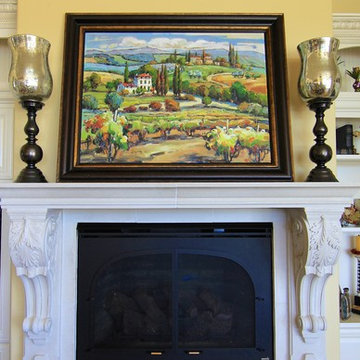
Michael Snyder
サクラメントにある高級な巨大なトラディショナルスタイルのおしゃれなオープンリビング (黄色い壁、磁器タイルの床、標準型暖炉、埋込式メディアウォール、コンクリートの暖炉まわり) の写真
サクラメントにある高級な巨大なトラディショナルスタイルのおしゃれなオープンリビング (黄色い壁、磁器タイルの床、標準型暖炉、埋込式メディアウォール、コンクリートの暖炉まわり) の写真
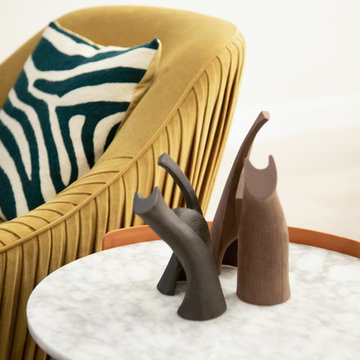
Brand new home in Irvine Great Park in need of flooring, wallpaper, paint, window coverings and furnishings as well as accessories. Dupuis Design took an eclectic approach to the design and selected pieces that were unique, dimensional to scale with color and personality. Keeping in mind the clients personality and style we truly created a one of a kind space with the Dupuis Design touch.
photography: Célia Foussé
Styling: Crista Novak & Peggy Dupuis
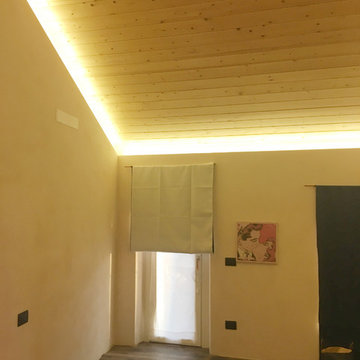
Architetto Francesco Antoniazza
他の地域にある高級な中くらいなカントリー風のおしゃれなオープンリビング (ベージュの壁、磁器タイルの床、暖炉なし、テレビなし、茶色い床) の写真
他の地域にある高級な中くらいなカントリー風のおしゃれなオープンリビング (ベージュの壁、磁器タイルの床、暖炉なし、テレビなし、茶色い床) の写真
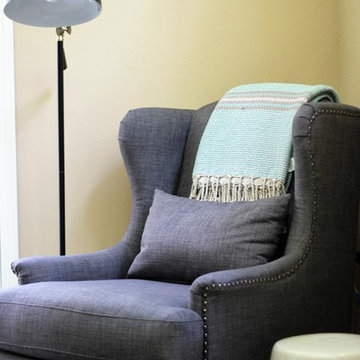
A comfortable reading nook to relax.
ニューオリンズにある低価格の広いラスティックスタイルのおしゃれなオープンリビング (茶色い壁、磁器タイルの床、標準型暖炉、木材の暖炉まわり、据え置き型テレビ、茶色い床) の写真
ニューオリンズにある低価格の広いラスティックスタイルのおしゃれなオープンリビング (茶色い壁、磁器タイルの床、標準型暖炉、木材の暖炉まわり、据え置き型テレビ、茶色い床) の写真
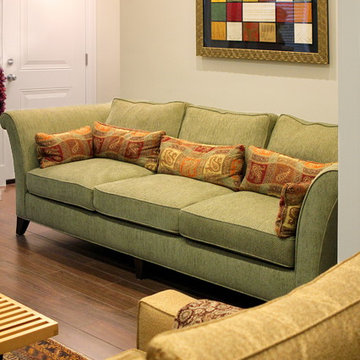
-The new stairway is hidden behind the wall where the sofa now sits.
-A 3-storied Brownstone with lots of living and home office space. Two separate apartments were combined with a new stairway connecting them. Maximizing the usable space in this long narrow building meant removing some walls and coming up with a creative layout.
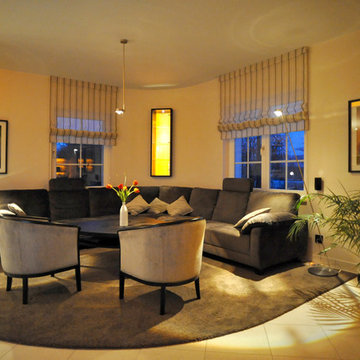
ベルリンにあるラグジュアリーな広いコンテンポラリースタイルのおしゃれなロフトリビング (ライブラリー、ベージュの壁、磁器タイルの床、据え置き型テレビ、ベージュの床) の写真
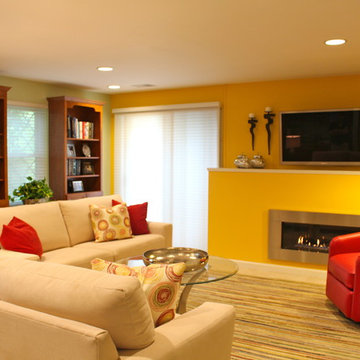
The Bretts wanted a cozy Family Room that they could relax in. We removed a brick wall at the fireplace and painted new walls two colors. We also removed the existing flooring and replaced it with a light tile. New cabinetry was custom made and new furniture and accessories were purchased..
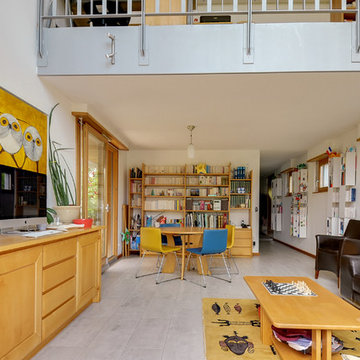
séjour à double hauteur
ストラスブールにある中くらいなコンテンポラリースタイルのおしゃれなオープンリビング (ライブラリー、白い壁、磁器タイルの床、暖炉なし、据え置き型テレビ、グレーの床) の写真
ストラスブールにある中くらいなコンテンポラリースタイルのおしゃれなオープンリビング (ライブラリー、白い壁、磁器タイルの床、暖炉なし、据え置き型テレビ、グレーの床) の写真
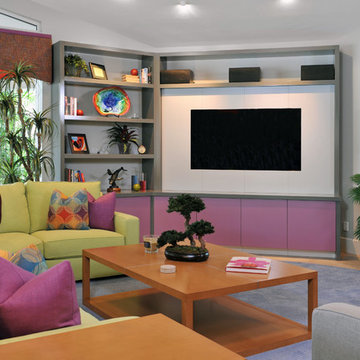
This home renovation story begins with John and Barb, a fabulous couple looking to remodel their 15-year old winter home in Bonita Bay, Bonita Springs, Florida. Living in the home only part-time, spending their summers in Oconomowac, Wisconsin, John and Barb had an idea of what they wanted, but didn’t know how to bring it to fruition. They also needed someone who they could trust to renovate their home while they were away in Wisconsin.
Their vision for their home started with a new kitchen, family room and wet bar. Enjoying their time outdoors and on their lanai, they also envisioned improving their indoor-outdoor living space.
With the help of Progressive Design Build, this couple’s home was designed and completed remodeled while they were away, transforming the common area of their home into a more user friendly, functional space. Emphasis was placed on the kitchen and the open floor plan. New tile flooring was installed throughout the space, with all new painting that matched the homeowner’s style and taste. A new Anderson door was also installed from the kitchen to the outdoor living space, replacing heavy sliding glass doors and making access to the lanai easier and more functional.
黄色いファミリールーム (磁器タイルの床) の写真
1
