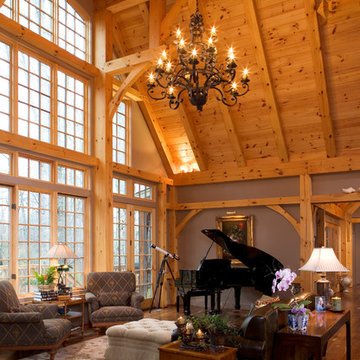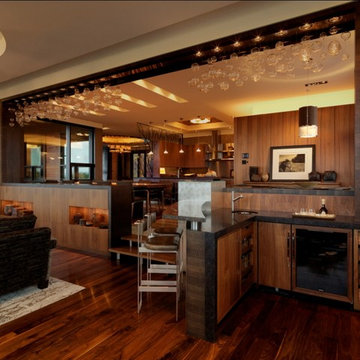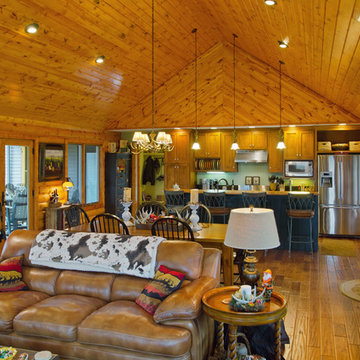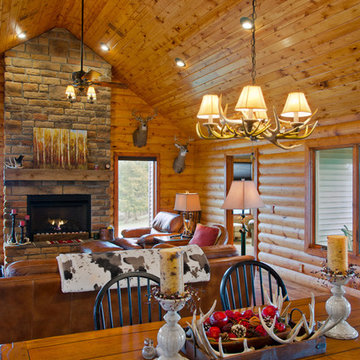木目調のオープンリビング (茶色い壁) の写真
絞り込み:
資材コスト
並び替え:今日の人気順
写真 1〜20 枚目(全 69 枚)
1/4

The Engawa is fully enclosed from the Nakaniwa with contemporary sliding glass doors on each side. The fir ceilings are sloped to above the Ramna window panels. The Nakaniwa features limestone boulder steps, decorative gravel with stepping stones, and a variety of native plants.

Builder: John Kraemer & Sons | Architect: TEA2 Architects | Interior Design: Marcia Morine | Photography: Landmark Photography
ミネアポリスにあるラスティックスタイルのおしゃれなオープンリビング (茶色い壁、無垢フローリング、据え置き型テレビ) の写真
ミネアポリスにあるラスティックスタイルのおしゃれなオープンリビング (茶色い壁、無垢フローリング、据え置き型テレビ) の写真

This three-story vacation home for a family of ski enthusiasts features 5 bedrooms and a six-bed bunk room, 5 1/2 bathrooms, kitchen, dining room, great room, 2 wet bars, great room, exercise room, basement game room, office, mud room, ski work room, decks, stone patio with sunken hot tub, garage, and elevator.
The home sits into an extremely steep, half-acre lot that shares a property line with a ski resort and allows for ski-in, ski-out access to the mountain’s 61 trails. This unique location and challenging terrain informed the home’s siting, footprint, program, design, interior design, finishes, and custom made furniture.
Credit: Samyn-D'Elia Architects
Project designed by Franconia interior designer Randy Trainor. She also serves the New Hampshire Ski Country, Lake Regions and Coast, including Lincoln, North Conway, and Bartlett.
For more about Randy Trainor, click here: https://crtinteriors.com/
To learn more about this project, click here: https://crtinteriors.com/ski-country-chic/
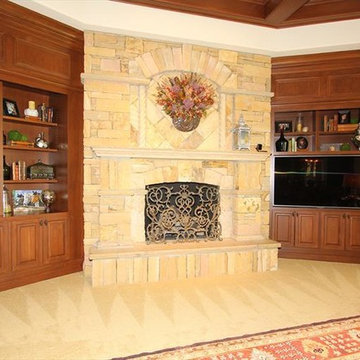
Beautiful family room with custom woodwork, stone fireplace.
シンシナティにある高級な広いトランジショナルスタイルのおしゃれなオープンリビング (茶色い壁、セラミックタイルの床、標準型暖炉、石材の暖炉まわり、壁掛け型テレビ) の写真
シンシナティにある高級な広いトランジショナルスタイルのおしゃれなオープンリビング (茶色い壁、セラミックタイルの床、標準型暖炉、石材の暖炉まわり、壁掛け型テレビ) の写真

Vance Fox
サクラメントにある高級な広いラスティックスタイルのおしゃれなオープンリビング (ホームバー、茶色い壁、濃色無垢フローリング、標準型暖炉、石材の暖炉まわり、壁掛け型テレビ) の写真
サクラメントにある高級な広いラスティックスタイルのおしゃれなオープンリビング (ホームバー、茶色い壁、濃色無垢フローリング、標準型暖炉、石材の暖炉まわり、壁掛け型テレビ) の写真
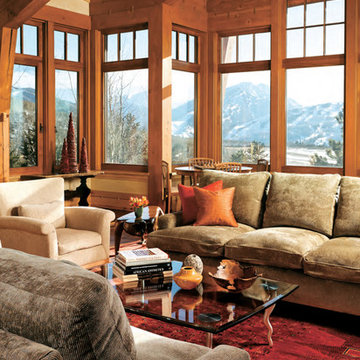
Aspen Hilltop family retreat:the living room celebrates America with craft artisan furnishings, local elements from nature were brought inside from the colors found in the trees, leaves and rocks outside. A motorized sun shade was built into the trim details so the views are optimized.

This warm Hemlock walls home finished with a Sherwin Williams lacquer sealer for durability in this modern style cabin has a masonry double sided fireplace as its focal point. Large Marvin windows and patio doors with transoms allow a full glass wall for lake viewing. Built in wood cubbie in the stone fireplace.
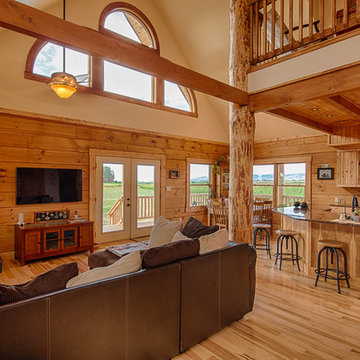
デンバーにある中くらいなラスティックスタイルのおしゃれなオープンリビング (茶色い壁、無垢フローリング、薪ストーブ、金属の暖炉まわり、壁掛け型テレビ、茶色い床) の写真

Expansive great room with dining room, living room and fieldstone fireplace, pool table and built-in desk. The arched exposed beam ceiling and bright wall of windows continue the light and open feel of this home.
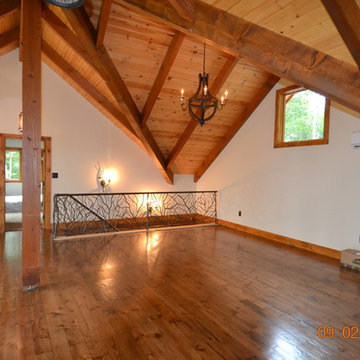
Jenny Brunet
他の地域にある高級な広いラスティックスタイルのおしゃれなオープンリビング (無垢フローリング、茶色い壁、標準型暖炉、石材の暖炉まわり、テレビなし、茶色い床) の写真
他の地域にある高級な広いラスティックスタイルのおしゃれなオープンリビング (無垢フローリング、茶色い壁、標準型暖炉、石材の暖炉まわり、テレビなし、茶色い床) の写真
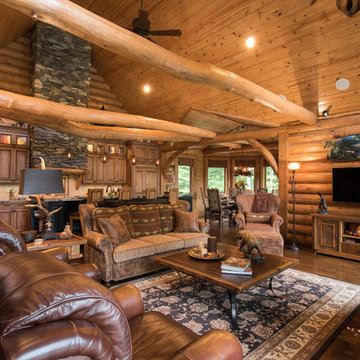
Manufacturer: Golden Eagle Log Homes - http://www.goldeneagleloghomes.com/
Builder: Rich Leavitt – Leavitt Contracting - http://leavittcontracting.com/
Location: Mount Washington Valley, Maine
Project Name: South Carolina 2310AR
Square Feet: 4,100

A handcrafted wood canoe hangs from the tall ceilings in the family room of this cabin retreat.
ルイビルにある広いトラディショナルスタイルのおしゃれなオープンリビング (ゲームルーム、茶色い壁、淡色無垢フローリング、標準型暖炉、レンガの暖炉まわり、内蔵型テレビ) の写真
ルイビルにある広いトラディショナルスタイルのおしゃれなオープンリビング (ゲームルーム、茶色い壁、淡色無垢フローリング、標準型暖炉、レンガの暖炉まわり、内蔵型テレビ) の写真
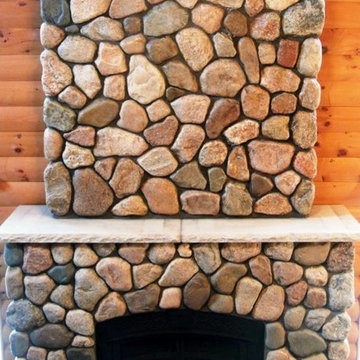
Fieldstone Cobbles from the Quarry Mill give this fireplace a natural look. Fieldstone Cobbles contains one of the most diverse assortments of colors. This natural stone veneer has whites, tans, browns, light grays, medium grays, reds, and just about every shade in between. That assortment of colors makes this stone great in just about any atmosphere or décor. The ranges of sizes are larger than most available stones. As a result, this stone is typically used in larger projects like fireplaces, large accent walls, siding, and landscaping walls.
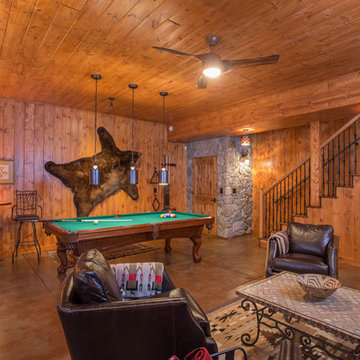
David Barger, Carbo Productions
フェニックスにある広いラスティックスタイルのおしゃれなオープンリビング (ゲームルーム、茶色い壁、コンクリートの床、暖炉なし、茶色い床) の写真
フェニックスにある広いラスティックスタイルのおしゃれなオープンリビング (ゲームルーム、茶色い壁、コンクリートの床、暖炉なし、茶色い床) の写真
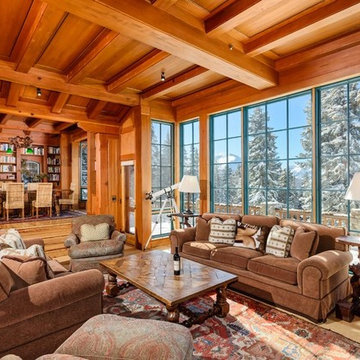
Rutgers Construction
Aspen, CO 81611
他の地域にある高級な巨大なラスティックスタイルのおしゃれなオープンリビング (ライブラリー、茶色い壁、淡色無垢フローリング、標準型暖炉、石材の暖炉まわり、テレビなし、茶色い床) の写真
他の地域にある高級な巨大なラスティックスタイルのおしゃれなオープンリビング (ライブラリー、茶色い壁、淡色無垢フローリング、標準型暖炉、石材の暖炉まわり、テレビなし、茶色い床) の写真
木目調のオープンリビング (茶色い壁) の写真
1

