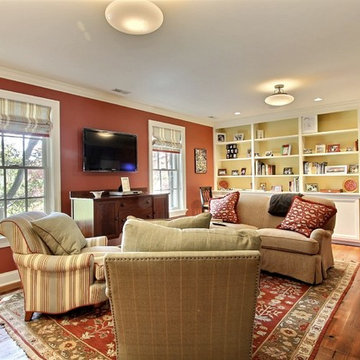木目調のファミリールーム (オレンジの壁) の写真
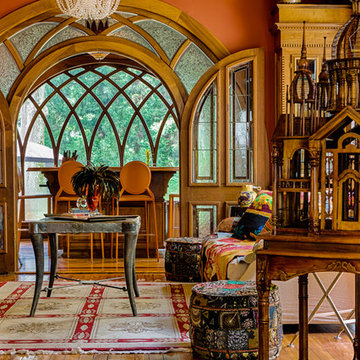
Doug Sturgess Photography taken in the West End Atlanta,
Barbara English Interior Design,
Cool Chairz -contemporary orange bar stools,
Westside Foundry - rug,
cabinets, windows and floors all custom and original to the house
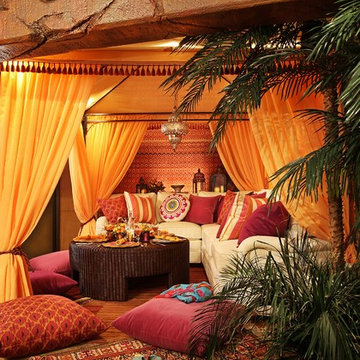
A wonderful vignette from Urso Design showing Moroccan design ideas.
デトロイトにある中くらいなエクレクティックスタイルのおしゃれなファミリールーム (オレンジの壁、カーペット敷き、オレンジの床) の写真
デトロイトにある中くらいなエクレクティックスタイルのおしゃれなファミリールーム (オレンジの壁、カーペット敷き、オレンジの床) の写真

Architect: DeNovo Architects, Interior Design: Sandi Guilfoil of HomeStyle Interiors, Landscape Design: Yardscapes, Photography by James Kruger, LandMark Photography
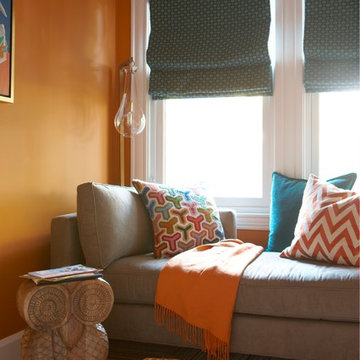
Michael Partenio
ボストンにある小さなトランジショナルスタイルのおしゃれな独立型ファミリールーム (オレンジの壁、カーペット敷き、暖炉なし、テレビなし) の写真
ボストンにある小さなトランジショナルスタイルのおしゃれな独立型ファミリールーム (オレンジの壁、カーペット敷き、暖炉なし、テレビなし) の写真
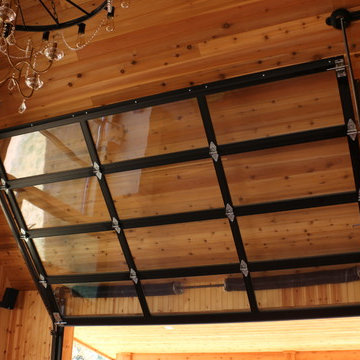
This 'follow-the-roof-pitch' overhead full-view garage door is accented with customized hardware to complement the room's stunning chandelier. This Austin 'man cave' required a unique installation where the door did not intrude into the living area. The door follows the roof line to create maximum space, air and light into the room, allowing the owner to entertain friends and family with ease. Note the special mounting hardware. The door was custom-built and expertly installed by Cedar Park Overhead Doors, which has been serving the greater Austin area for more than 30 years. Photo credit: Jenn Leaver
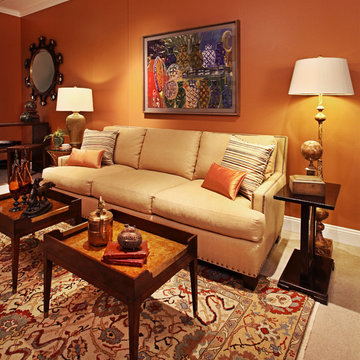
Warm and cozy describes this small lounge area adjacent to a casual dining space. Silk throw pillows add a bit of color to this Lillian August linen sofa.
Photo credit: Jeff Garland
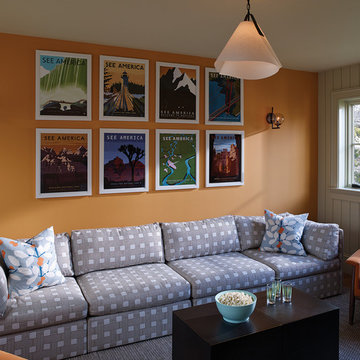
Photo copyright by Darren Setlow | @darrensetlow | darrensetlow.com
ポートランド(メイン)にあるビーチスタイルのおしゃれなファミリールーム (オレンジの壁、アクセントウォール) の写真
ポートランド(メイン)にあるビーチスタイルのおしゃれなファミリールーム (オレンジの壁、アクセントウォール) の写真
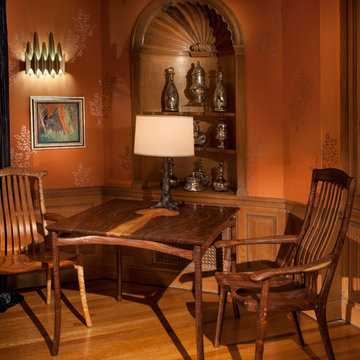
This room is the gun room at Greystone Mansion, designed by Lawrence Lazzaro for the 2013 designer showcase house "The Titans of Business and the Best of Design." This room was designed as a media room for inspiration client, Robert Greenblatt, Chairman of NBC.
Game table by Lawrence Lazzaro and Erickson Woodworking, Chairs by Erickson Woodworking, Table lamp and sconce by Zia Priven, Drapery is Robert Allen. Antique Framed Soldier Prints from Nicholas Lawrence Design
photo by mary e nichols
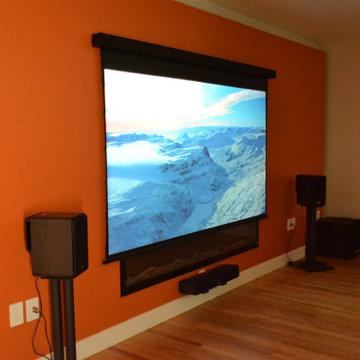
What was once an unused living room became a mega media room.
サンフランシスコにあるお手頃価格の中くらいなモダンスタイルのおしゃれなオープンリビング (オレンジの壁、無垢フローリング、横長型暖炉、茶色い床) の写真
サンフランシスコにあるお手頃価格の中くらいなモダンスタイルのおしゃれなオープンリビング (オレンジの壁、無垢フローリング、横長型暖炉、茶色い床) の写真
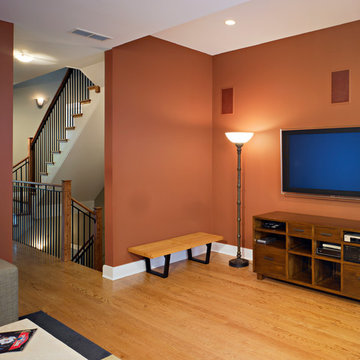
Anthony May Photography
シカゴにある中くらいなコンテンポラリースタイルのおしゃれなオープンリビング (オレンジの壁、無垢フローリング、壁掛け型テレビ) の写真
シカゴにある中くらいなコンテンポラリースタイルのおしゃれなオープンリビング (オレンジの壁、無垢フローリング、壁掛け型テレビ) の写真
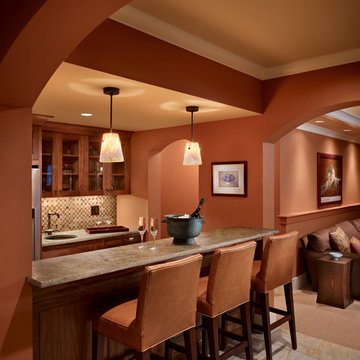
Beautifully designed media room with included back bar
シアトルにある高級な中くらいな地中海スタイルのおしゃれなファミリールーム (ホームバー、オレンジの壁、スレートの床) の写真
シアトルにある高級な中くらいな地中海スタイルのおしゃれなファミリールーム (ホームバー、オレンジの壁、スレートの床) の写真
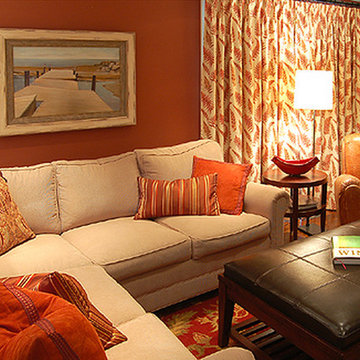
In the family room, the clients had already installed new built-in cabinetry, refaced the fireplace, purchased the major furnishings, and painted the walls an earthy red. To the existing seating, we added a second comfortable armchair in front of the fireplace to create a more convivial conversation grouping. We re-purposed their vintage sideboard as a console behind the sectional, where it conveniently stores dishes and barbecue tools for alfresco dining on the adjoining patio. Fabrics in a mix of patterns on the toss pillows and drapery are the finishing touch.
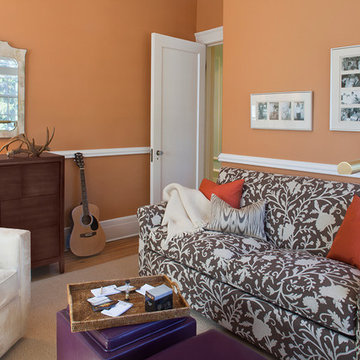
Steven Mays
ニューヨークにある中くらいなエクレクティックスタイルのおしゃれな独立型ファミリールーム (オレンジの壁、ミュージックルーム、無垢フローリング、暖炉なし、テレビなし) の写真
ニューヨークにある中くらいなエクレクティックスタイルのおしゃれな独立型ファミリールーム (オレンジの壁、ミュージックルーム、無垢フローリング、暖炉なし、テレビなし) の写真
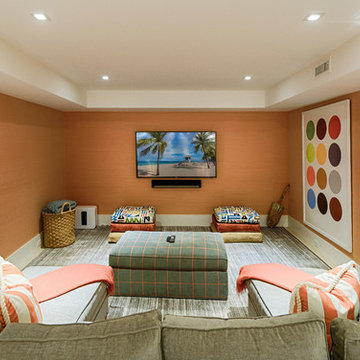
Fred Mueller Photography
ボストンにあるビーチスタイルのおしゃれな独立型ファミリールーム (オレンジの壁、カーペット敷き、壁掛け型テレビ、グレーの床) の写真
ボストンにあるビーチスタイルのおしゃれな独立型ファミリールーム (オレンジの壁、カーペット敷き、壁掛け型テレビ、グレーの床) の写真
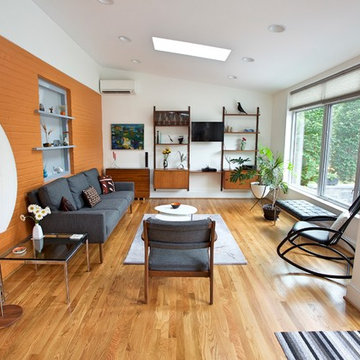
Andrew Sariti
In the sitting room, we kept the home’s original brick wall and the rear window. That wall is painted orange and is now the focal point in the sitting room. The original window opening was converted into a decorative niche with frosted glass and asymmetrical shelves. The guest bedroom is on the other side of the window. The addition’s interior ceiling has the same sloped angle as the shed roof. The center of the addition has a ceiling fan with light.
The addition is heated with a split unit that is discreetly placed on the wall in the addition. The angled shed roof of the addition is echoed in the interior ceiling. The interior décor reflects the clients love of midcentury modern design and furnishings.
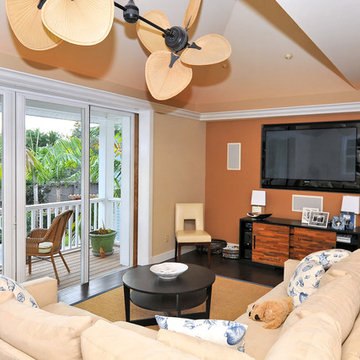
タンパにあるお手頃価格の中くらいなコンテンポラリースタイルのおしゃれな独立型ファミリールーム (オレンジの壁、濃色無垢フローリング、暖炉なし、壁掛け型テレビ、茶色い床) の写真
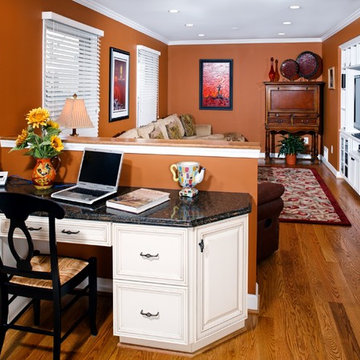
A partial wall conceals a home work space and built-in desk from the family room. Hardwood flooring throughout the main level ties the space together. The terra cotta colored walls are warm and cozy.
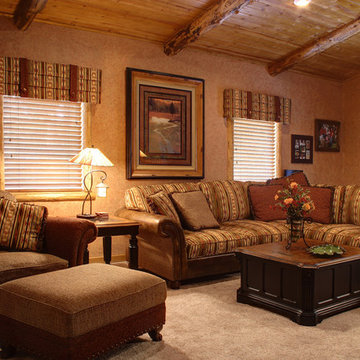
The family room is a popular spot for the family to gather for games or television. It features vaulted ceilings with log beams, and the custom King Hickory sectional and chair offer a cozy place to curl up. Photo by Junction Image Co.
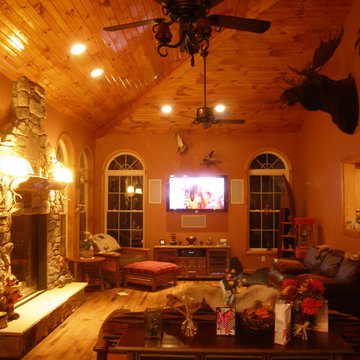
m. besse architect, pllc
ボストンにある中くらいなラスティックスタイルのおしゃれな独立型ファミリールーム (オレンジの壁、無垢フローリング、標準型暖炉、石材の暖炉まわり、壁掛け型テレビ) の写真
ボストンにある中くらいなラスティックスタイルのおしゃれな独立型ファミリールーム (オレンジの壁、無垢フローリング、標準型暖炉、石材の暖炉まわり、壁掛け型テレビ) の写真
木目調のファミリールーム (オレンジの壁) の写真
1
