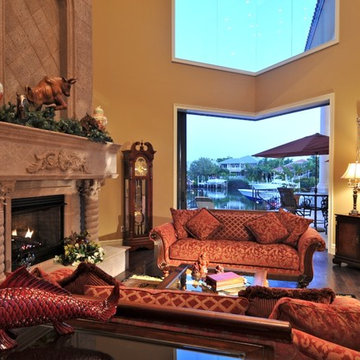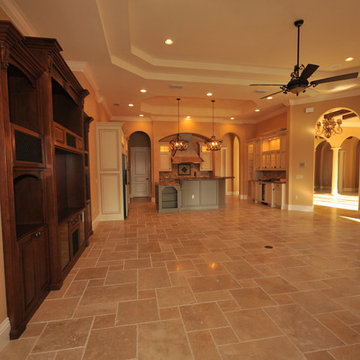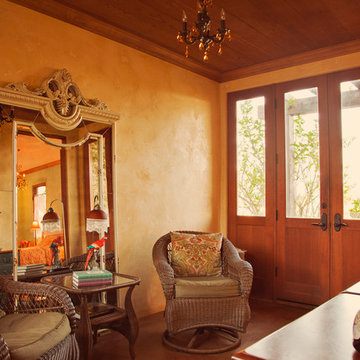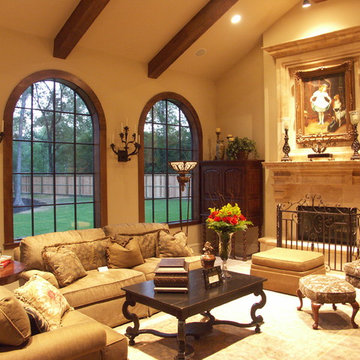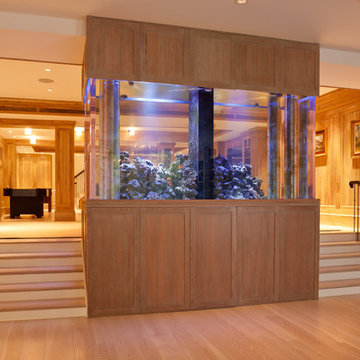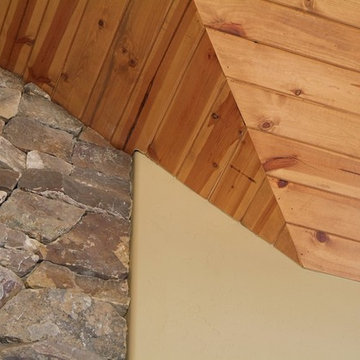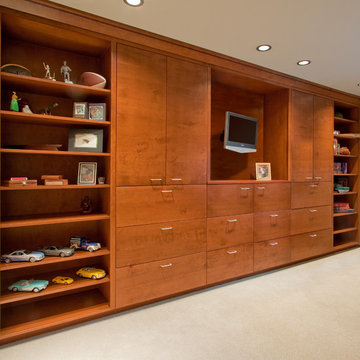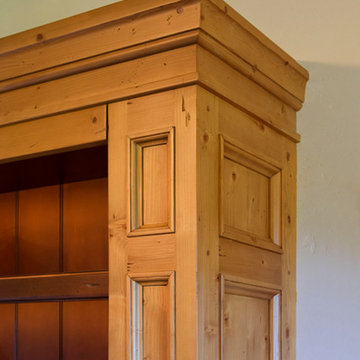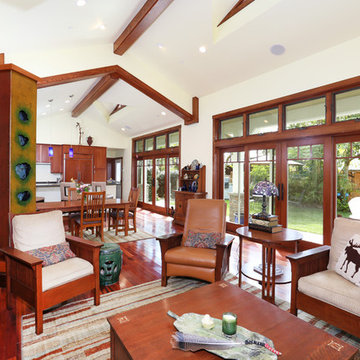木目調のファミリールームの写真
絞り込み:
資材コスト
並び替え:今日の人気順
写真 2861〜2880 枚目(全 7,193 枚)
1/2
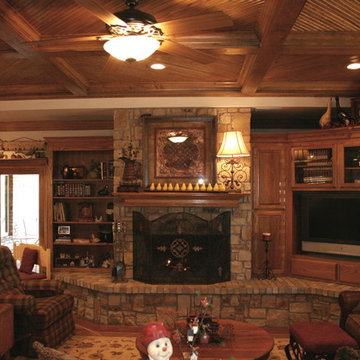
オースティンにあるお手頃価格の中くらいなトラディショナルスタイルのおしゃれな独立型ファミリールーム (白い壁、テラコッタタイルの床、標準型暖炉、石材の暖炉まわり) の写真
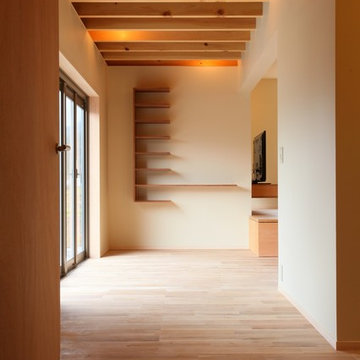
photo : masakazu koga
他の地域にある小さなモダンスタイルのおしゃれなオープンリビング (白い壁、淡色無垢フローリング、据え置き型テレビ) の写真
他の地域にある小さなモダンスタイルのおしゃれなオープンリビング (白い壁、淡色無垢フローリング、据え置き型テレビ) の写真
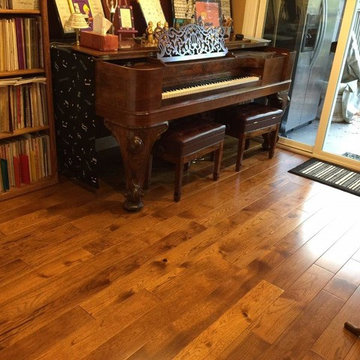
Hacienda Hickory Buckskin Spotlight Dealer Slaughterbeck Floors Inc. in San Jose, CA by Hallmark Floors.
Hacienda Hardwood Collection features true North American Species from the Appalachian region, prized for it’s superior quality and smooth tight “graining” characteristics. These planks feature a precision sanded smooth face with small pillow beveled edges and are finished in a warm array of natural and rich colors.
The smooth, handcrafted, North American hardwoods of the Hacienda collection evoke an aged look and distinctive style with an American flair. This long length, plain sawn, hardwood material with solid hardwoods features a 4mm. solid wear surface with the finest plywood available.
This gives Hacienda all of the features of a solid timber floor but with much more stability. These features make Hacienda a floor that can last a lifetime. The warm array of natural and richly stained colors is protected with UV cured aluminum oxide coatings. The result is a beautifully crafted and styled, smooth yet subtly aged, durable floor that can be cherished in any home for years to come.
Simply Better…Discover Why.
www.hallmarkfloors.com
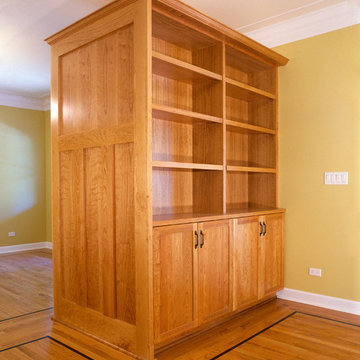
Note the living room double sided bookcase and bar at the front door.
シカゴにある低価格の小さなトラディショナルスタイルのおしゃれなオープンリビング (黄色い壁、淡色無垢フローリング) の写真
シカゴにある低価格の小さなトラディショナルスタイルのおしゃれなオープンリビング (黄色い壁、淡色無垢フローリング) の写真
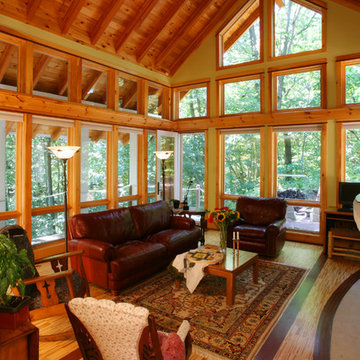
A southwestern Michigan rolling forested dune site created and inspired a unique footprint for this environmentally friendly and sustainable home. Along with the owners’ programmatic requirements, the oblique convergence of two dune ridges organized the plan around a central stair hinge point. Expressed with a stair and library tower and centering the two axis, the northerly wing houses the master bedroom and garage and on the oblique axis the kitchen, dining, living, loom room, two bedrooms, baths, recreational room, and mechanical room are located. This curving entryway transitions up and into the front door through the flanking terraced gardens, flower planter and covered foyer porch area. This pin-wheel like plan manages the circulation efficiently from the stair at each level, and is connected to the formal entry as well as the garage service entry. The straight forward rectangular wings express their plans functionally inline with each dune ridge lines minimizing the contour changes and intuitively nesting the home into the site.
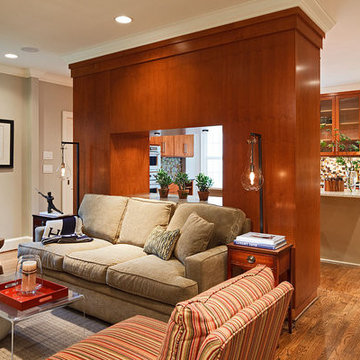
Custom storage room divider separates kitchen and family room yet allows for an open floor plan
ワシントンD.C.にあるコンテンポラリースタイルのおしゃれなファミリールームの写真
ワシントンD.C.にあるコンテンポラリースタイルのおしゃれなファミリールームの写真
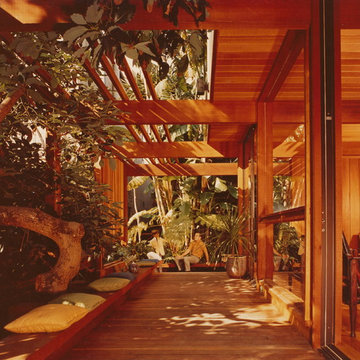
Small spaces can create great spaces
Photo - Julius Schulman
ロサンゼルスにあるおしゃれなファミリールームの写真
ロサンゼルスにあるおしゃれなファミリールームの写真
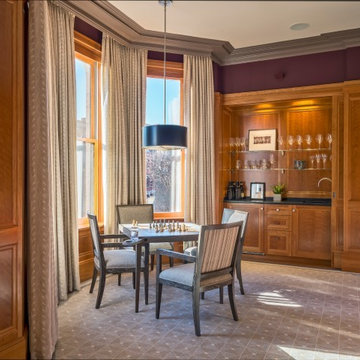
Richard Mandelkorn
ボストンにあるラグジュアリーな中くらいなトラディショナルスタイルのおしゃれな独立型ファミリールーム (ライブラリー、茶色い壁、カーペット敷き、標準型暖炉、石材の暖炉まわり、内蔵型テレビ) の写真
ボストンにあるラグジュアリーな中くらいなトラディショナルスタイルのおしゃれな独立型ファミリールーム (ライブラリー、茶色い壁、カーペット敷き、標準型暖炉、石材の暖炉まわり、内蔵型テレビ) の写真
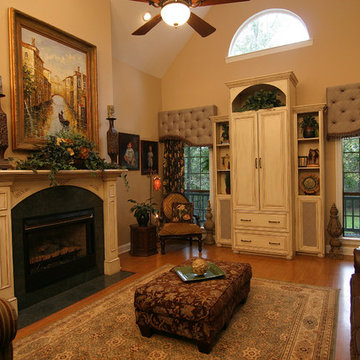
close up of cornice
ジャクソンにある中くらいなトランジショナルスタイルのおしゃれな独立型ファミリールーム (ベージュの壁、無垢フローリング、標準型暖炉、タイルの暖炉まわり、内蔵型テレビ) の写真
ジャクソンにある中くらいなトランジショナルスタイルのおしゃれな独立型ファミリールーム (ベージュの壁、無垢フローリング、標準型暖炉、タイルの暖炉まわり、内蔵型テレビ) の写真
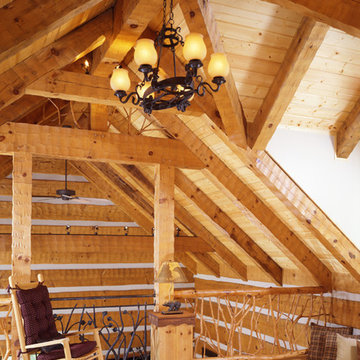
Loft with forged metal and peeled twig railings
シャーロットにある広いラスティックスタイルのおしゃれなロフトリビング (無垢フローリング) の写真
シャーロットにある広いラスティックスタイルのおしゃれなロフトリビング (無垢フローリング) の写真
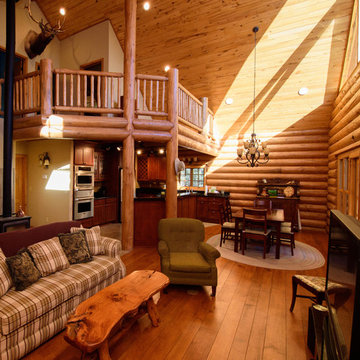
Jon Knudsen
フェニックスにある高級な広いラスティックスタイルのおしゃれなロフトリビング (無垢フローリング、暖炉なし、タイルの暖炉まわり、据え置き型テレビ) の写真
フェニックスにある高級な広いラスティックスタイルのおしゃれなロフトリビング (無垢フローリング、暖炉なし、タイルの暖炉まわり、据え置き型テレビ) の写真
木目調のファミリールームの写真
144
