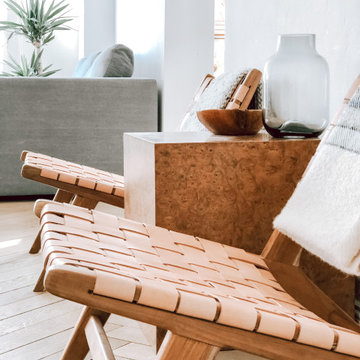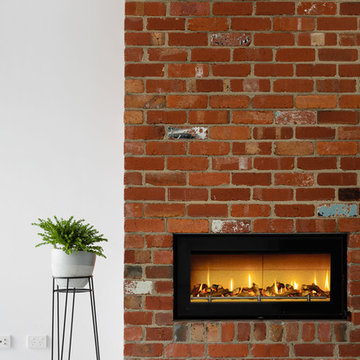木目調のファミリールーム (白い床、黄色い床) の写真
絞り込み:
資材コスト
並び替え:今日の人気順
写真 1〜20 枚目(全 27 枚)
1/4
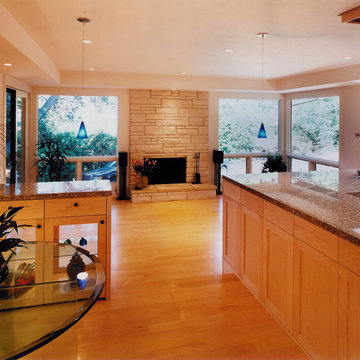
View from kitchen and breakfast area to family room beyond.
サンフランシスコにある高級な広いコンテンポラリースタイルのおしゃれなオープンリビング (白い壁、淡色無垢フローリング、内蔵型テレビ、標準型暖炉、石材の暖炉まわり、黄色い床) の写真
サンフランシスコにある高級な広いコンテンポラリースタイルのおしゃれなオープンリビング (白い壁、淡色無垢フローリング、内蔵型テレビ、標準型暖炉、石材の暖炉まわり、黄色い床) の写真
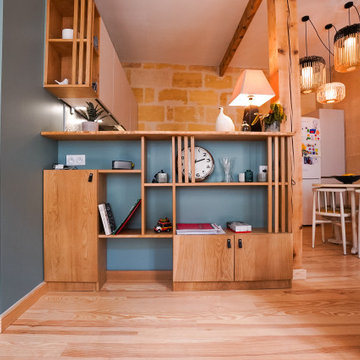
Rénovation complète d'un salon - séjour - cuisine d'environ 25m².
Pose d'un nouveau parquet massif sur lambourdes, création d'une nouvelle cuisine et conception + fabrication de meubles sur mesure en chêne massif (entrée et comptoir de cuisine).
Eclairage Forestier Bègles.
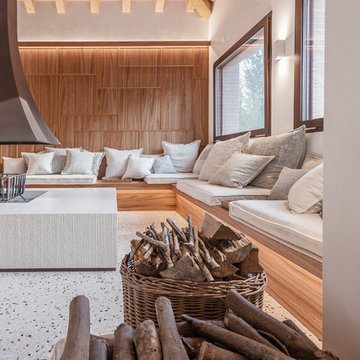
In questo progetto di dependance di lusso abbiamo curato tutte le superfici nel minimo dettaglio: il pavimento in legno di olmo Fiemme 3000 è stato scelto per la zona SPA mentre nella sala da ballo è protagonista il teak.
Il camino centrale fatto su misura è in metallo Corten mentre il suo basamento è in Pietra di Brera rigata di PibaMarmi, così come la scala.
Elegante è la doccia emozionale interamente rivestita in MicroMosaico.
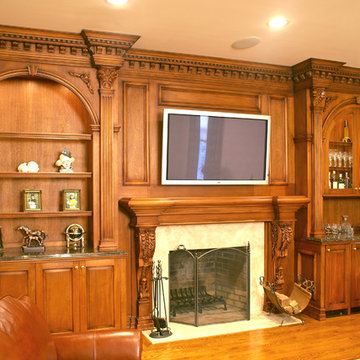
Photo: © wlkitchenandhome.com / Julian Buitrago
ニューヨークにある高級な広いトラディショナルスタイルのおしゃれなオープンリビング (ライブラリー、ベージュの壁、ラミネートの床、標準型暖炉、木材の暖炉まわり、壁掛け型テレビ、黄色い床) の写真
ニューヨークにある高級な広いトラディショナルスタイルのおしゃれなオープンリビング (ライブラリー、ベージュの壁、ラミネートの床、標準型暖炉、木材の暖炉まわり、壁掛け型テレビ、黄色い床) の写真
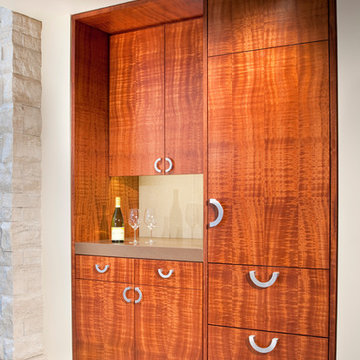
Built-in bar and storage near dining room and living room.
photos by James Ray Spahn
デンバーにある高級な広いコンテンポラリースタイルのおしゃれなオープンリビング (ホームバー、白い壁、磁器タイルの床、白い床) の写真
デンバーにある高級な広いコンテンポラリースタイルのおしゃれなオープンリビング (ホームバー、白い壁、磁器タイルの床、白い床) の写真
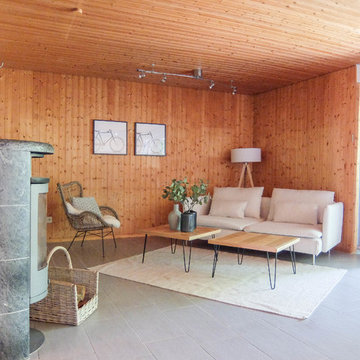
Dorothee Runnebohm Home Staging
ブレーメンにある中くらいなコンテンポラリースタイルのおしゃれなオープンリビング (茶色い壁、薪ストーブ、金属の暖炉まわり、テレビなし、白い床) の写真
ブレーメンにある中くらいなコンテンポラリースタイルのおしゃれなオープンリビング (茶色い壁、薪ストーブ、金属の暖炉まわり、テレビなし、白い床) の写真
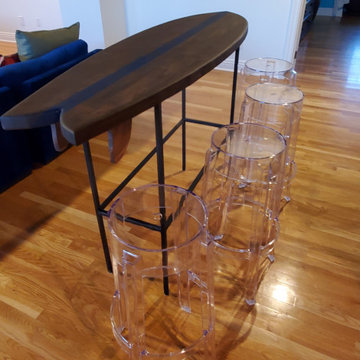
他の地域にある高級な広いインダストリアルスタイルのおしゃれなオープンリビング (ゲームルーム、白い壁、淡色無垢フローリング、暖炉なし、据え置き型テレビ、黄色い床、クロスの天井、壁紙) の写真
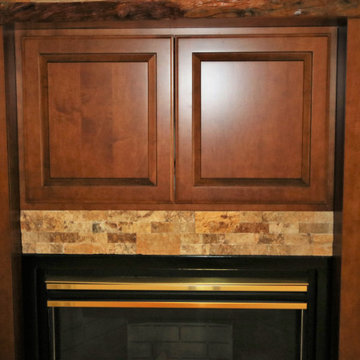
Fireplace updated with stacked stone, custom cabinets and a wood mantel. This facelift on this fireplace created a warm space to sit and read or just enjoy some good conversation.
French Creek Designers assisted with choosing stacked stone for the fireplace surround and choosing a cherry mantel with complimentary accents and cabinets for a unique fireplace.
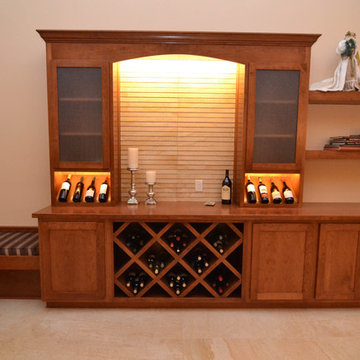
At home wine bar? Cheers!
他の地域にある高級な広いコンテンポラリースタイルのおしゃれなオープンリビング (ベージュの壁、淡色無垢フローリング、標準型暖炉、レンガの暖炉まわり、黄色い床) の写真
他の地域にある高級な広いコンテンポラリースタイルのおしゃれなオープンリビング (ベージュの壁、淡色無垢フローリング、標準型暖炉、レンガの暖炉まわり、黄色い床) の写真
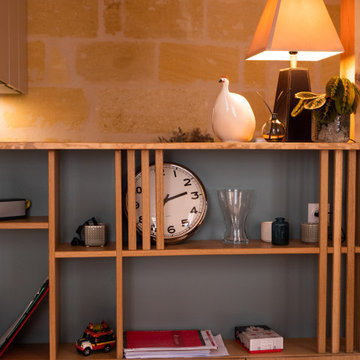
Rénovation complète d'un salon - séjour - cuisine d'environ 25m².
Pose d'un nouveau parquet massif sur lambourdes, création d'une nouvelle cuisine et conception + fabrication de meubles sur mesure en chêne massif (entrée et comptoir de cuisine).
Eclairage Forestier Bègles.
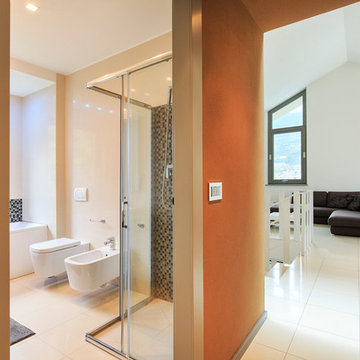
Stefano Pedroni
ミラノにある中くらいなラスティックスタイルのおしゃれなオープンリビング (マルチカラーの壁、セラミックタイルの床、横長型暖炉、金属の暖炉まわり、壁掛け型テレビ、白い床) の写真
ミラノにある中くらいなラスティックスタイルのおしゃれなオープンリビング (マルチカラーの壁、セラミックタイルの床、横長型暖炉、金属の暖炉まわり、壁掛け型テレビ、白い床) の写真
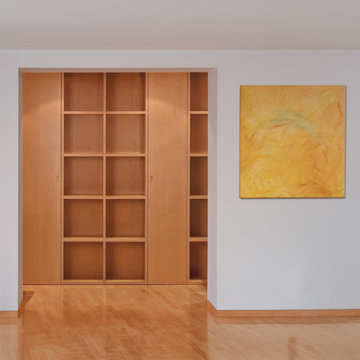
Raumhohe Designer-Bücherwand, geometrisch aufgeteilt, kubisch-schlicht, mit flächenbündigen Türen untergliedert.
Der kanadische Ahorn besticht durch seine warme champagner Farbe.
Hohe handwerkliche Ausführung in Verbindung mit großer Maßgenauigkeit ermöglichen ohne Passblenden zu arbeiten, dies ergibt sich bei genauerer Betrachtung.
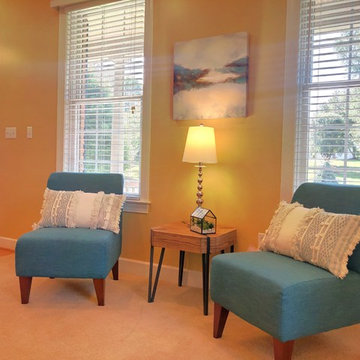
Vacant Home staging for realtor in Carlisle PA, by Sherri Blum, Celebrity Designer and Home Stager.
フィラデルフィアにある低価格の中くらいなエクレクティックスタイルのおしゃれなファミリールーム (黄色い壁、カーペット敷き、標準型暖炉、白い床) の写真
フィラデルフィアにある低価格の中くらいなエクレクティックスタイルのおしゃれなファミリールーム (黄色い壁、カーペット敷き、標準型暖炉、白い床) の写真
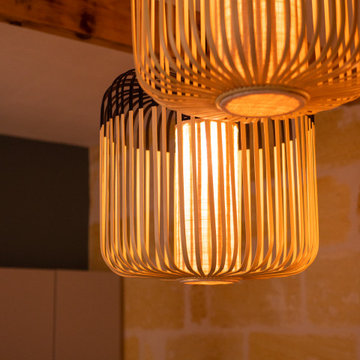
Rénovation complète d'un salon - séjour - cuisine d'environ 25m².
Pose d'un nouveau parquet massif sur lambourdes, création d'une nouvelle cuisine et conception + fabrication de meubles sur mesure en chêne massif (entrée et comptoir de cuisine).
Eclairage Forestier Bègles.
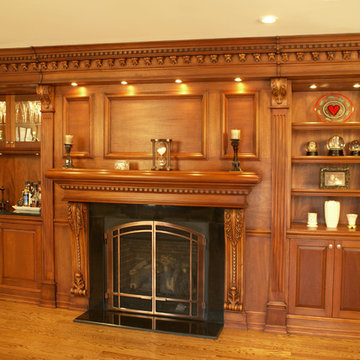
Photo: © wlkitchenandhome.com / Julian Buitrago
ニューヨークにある高級な広いトラディショナルスタイルのおしゃれなオープンリビング (ライブラリー、黄色い壁、ラミネートの床、標準型暖炉、木材の暖炉まわり、テレビなし、黄色い床) の写真
ニューヨークにある高級な広いトラディショナルスタイルのおしゃれなオープンリビング (ライブラリー、黄色い壁、ラミネートの床、標準型暖炉、木材の暖炉まわり、テレビなし、黄色い床) の写真
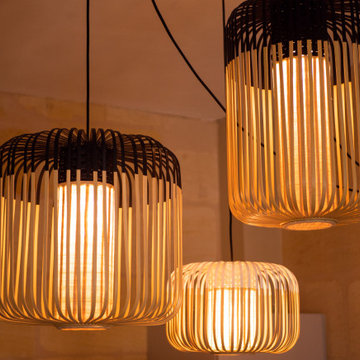
Rénovation complète d'un salon - séjour - cuisine d'environ 25m².
Pose d'un nouveau parquet massif sur lambourdes, création d'une nouvelle cuisine et conception + fabrication de meubles sur mesure en chêne massif (entrée et comptoir de cuisine).
Eclairage Forestier Bègles.
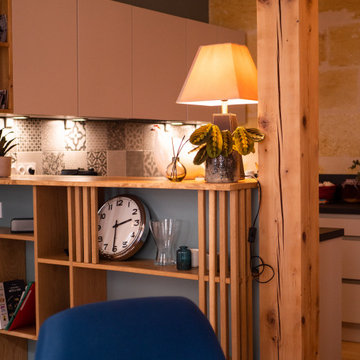
Rénovation complète d'un salon - séjour - cuisine d'environ 25m².
Pose d'un nouveau parquet massif sur lambourdes, création d'une nouvelle cuisine et conception + fabrication de meubles sur mesure en chêne massif (entrée et comptoir de cuisine).
Eclairage Forestier Bègles.
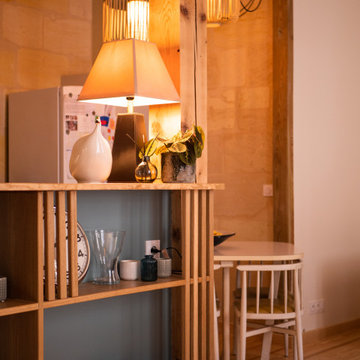
Rénovation complète d'un salon - séjour - cuisine d'environ 25m².
Pose d'un nouveau parquet massif sur lambourdes, création d'une nouvelle cuisine et conception + fabrication de meubles sur mesure en chêne massif (entrée et comptoir de cuisine).
Eclairage Forestier Bègles.
木目調のファミリールーム (白い床、黄色い床) の写真
1
