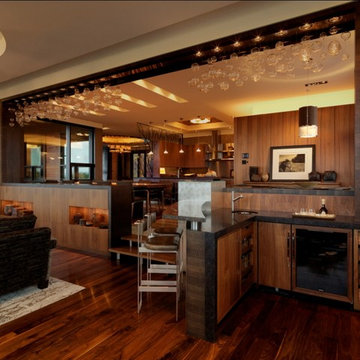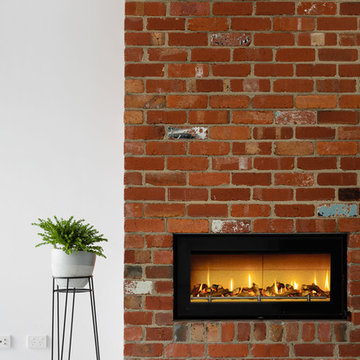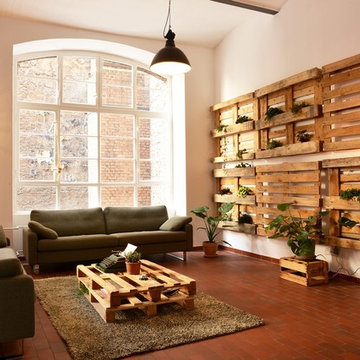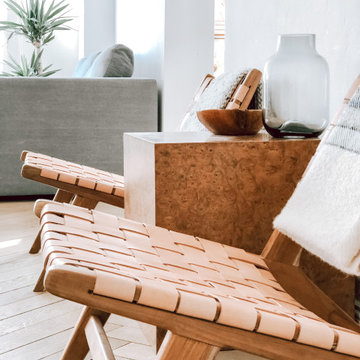木目調のファミリールーム (赤い床、白い床) の写真

シカゴにあるお手頃価格の中くらいなラスティックスタイルのおしゃれな独立型ファミリールーム (ベージュの壁、テラコッタタイルの床、標準型暖炉、レンガの暖炉まわり、テレビなし、赤い床) の写真

Karol Steczkowski | 860.770.6705 | www.toprealestatephotos.com
ブリッジポートにあるトラディショナルスタイルのおしゃれなファミリールーム (ライブラリー、無垢フローリング、標準型暖炉、石材の暖炉まわり、赤い床、赤いソファ) の写真
ブリッジポートにあるトラディショナルスタイルのおしゃれなファミリールーム (ライブラリー、無垢フローリング、標準型暖炉、石材の暖炉まわり、赤い床、赤いソファ) の写真
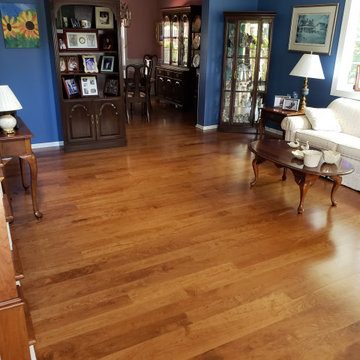
American cherry hardwood, 5 inch
フィラデルフィアにあるお手頃価格の中くらいなエクレクティックスタイルのおしゃれな独立型ファミリールーム (青い壁、無垢フローリング、赤い床) の写真
フィラデルフィアにあるお手頃価格の中くらいなエクレクティックスタイルのおしゃれな独立型ファミリールーム (青い壁、無垢フローリング、赤い床) の写真
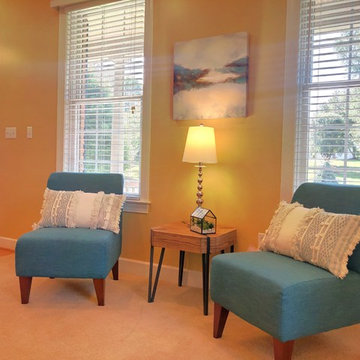
Vacant Home staging for realtor in Carlisle PA, by Sherri Blum, Celebrity Designer and Home Stager.
フィラデルフィアにある低価格の中くらいなエクレクティックスタイルのおしゃれなファミリールーム (黄色い壁、カーペット敷き、標準型暖炉、白い床) の写真
フィラデルフィアにある低価格の中くらいなエクレクティックスタイルのおしゃれなファミリールーム (黄色い壁、カーペット敷き、標準型暖炉、白い床) の写真
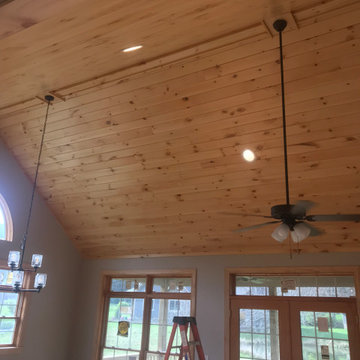
Traditional vaulted ceiling from hand sanded T&G knotty pine boards coated in a polyurethane finish. Customized trim work made from the same T&G knotty pine boards. Doors/Windows casing, baseboards and shoe molding are premium pine boards coated in a polyurethane finish.
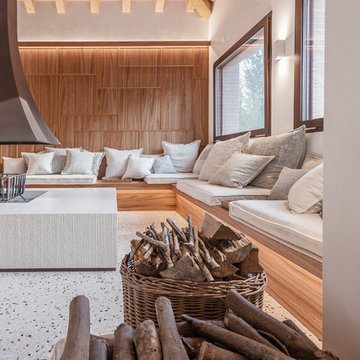
In questo progetto di dependance di lusso abbiamo curato tutte le superfici nel minimo dettaglio: il pavimento in legno di olmo Fiemme 3000 è stato scelto per la zona SPA mentre nella sala da ballo è protagonista il teak.
Il camino centrale fatto su misura è in metallo Corten mentre il suo basamento è in Pietra di Brera rigata di PibaMarmi, così come la scala.
Elegante è la doccia emozionale interamente rivestita in MicroMosaico.
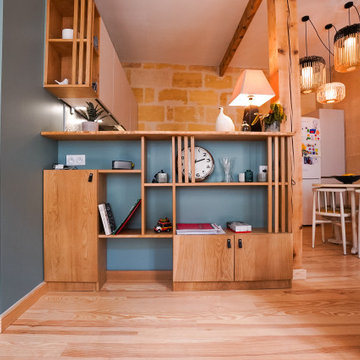
Rénovation complète d'un salon - séjour - cuisine d'environ 25m².
Pose d'un nouveau parquet massif sur lambourdes, création d'une nouvelle cuisine et conception + fabrication de meubles sur mesure en chêne massif (entrée et comptoir de cuisine).
Eclairage Forestier Bègles.
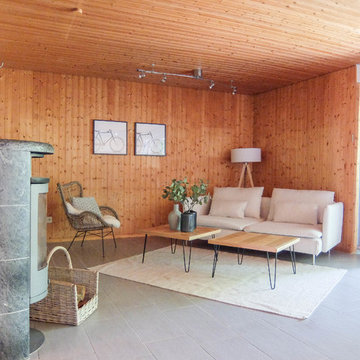
Dorothee Runnebohm Home Staging
ブレーメンにある中くらいなコンテンポラリースタイルのおしゃれなオープンリビング (茶色い壁、薪ストーブ、金属の暖炉まわり、テレビなし、白い床) の写真
ブレーメンにある中くらいなコンテンポラリースタイルのおしゃれなオープンリビング (茶色い壁、薪ストーブ、金属の暖炉まわり、テレビなし、白い床) の写真
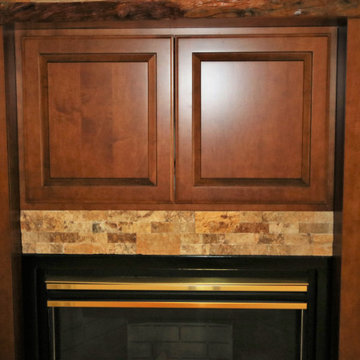
Fireplace updated with stacked stone, custom cabinets and a wood mantel. This facelift on this fireplace created a warm space to sit and read or just enjoy some good conversation.
French Creek Designers assisted with choosing stacked stone for the fireplace surround and choosing a cherry mantel with complimentary accents and cabinets for a unique fireplace.
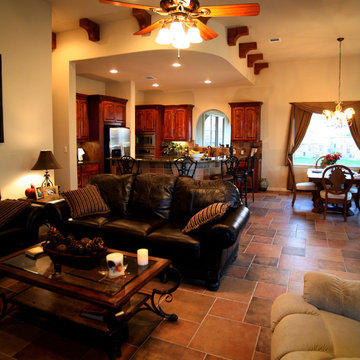
Family / Kitchen Built by Asomoza Homes Design Build
オースティンにある中くらいな地中海スタイルのおしゃれなオープンリビング (ベージュの壁、磁器タイルの床、暖炉なし、テレビなし、赤い床) の写真
オースティンにある中くらいな地中海スタイルのおしゃれなオープンリビング (ベージュの壁、磁器タイルの床、暖炉なし、テレビなし、赤い床) の写真
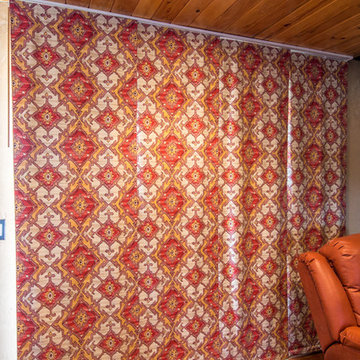
A bold fabric pattern transforms the sliding patio doors with rich dimension using large panels that slide across to keep the home warm in winter.
ソルトレイクシティにあるお手頃価格の中くらいなサンタフェスタイルのおしゃれなオープンリビング (ミュージックルーム、ベージュの壁、コンクリートの床、薪ストーブ、コンクリートの暖炉まわり、テレビなし、赤い床) の写真
ソルトレイクシティにあるお手頃価格の中くらいなサンタフェスタイルのおしゃれなオープンリビング (ミュージックルーム、ベージュの壁、コンクリートの床、薪ストーブ、コンクリートの暖炉まわり、テレビなし、赤い床) の写真
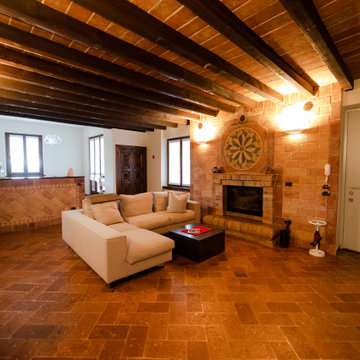
Divano angolare con un tavolino da caffè, contenitore (per poterci inserire la legna per il camino)
Dal divano, essendo angolare, si può godere sia della vista del fuoco del camino che della tv sull'altro lato.
Il pavimento è un cotto toscano rettangolare, come l'assito del soffitto; le travi invece sono in castagno, volutamente anticato.
La parete del camino, il pavimento e le travi sono i veri protagonisti della zona giorno, di conseguenza tutti gli altri arredi sono molto semplici e lineari
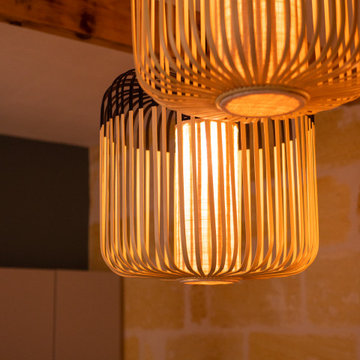
Rénovation complète d'un salon - séjour - cuisine d'environ 25m².
Pose d'un nouveau parquet massif sur lambourdes, création d'une nouvelle cuisine et conception + fabrication de meubles sur mesure en chêne massif (entrée et comptoir de cuisine).
Eclairage Forestier Bègles.
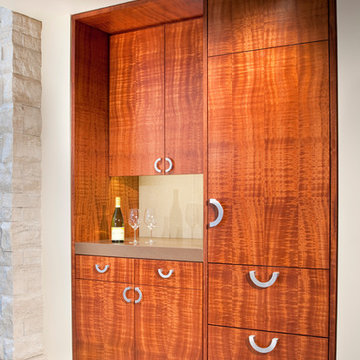
Built-in bar and storage near dining room and living room.
photos by James Ray Spahn
デンバーにある高級な広いコンテンポラリースタイルのおしゃれなオープンリビング (ホームバー、白い壁、磁器タイルの床、白い床) の写真
デンバーにある高級な広いコンテンポラリースタイルのおしゃれなオープンリビング (ホームバー、白い壁、磁器タイルの床、白い床) の写真
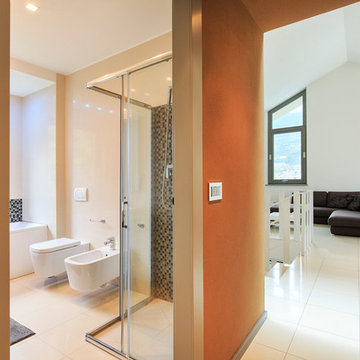
Stefano Pedroni
ミラノにある中くらいなラスティックスタイルのおしゃれなオープンリビング (マルチカラーの壁、セラミックタイルの床、横長型暖炉、金属の暖炉まわり、壁掛け型テレビ、白い床) の写真
ミラノにある中くらいなラスティックスタイルのおしゃれなオープンリビング (マルチカラーの壁、セラミックタイルの床、横長型暖炉、金属の暖炉まわり、壁掛け型テレビ、白い床) の写真
木目調のファミリールーム (赤い床、白い床) の写真
1

