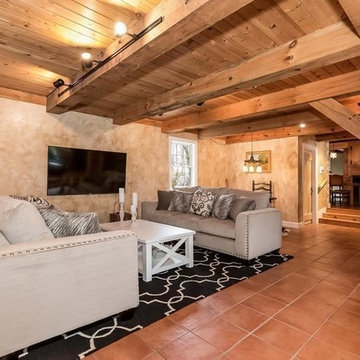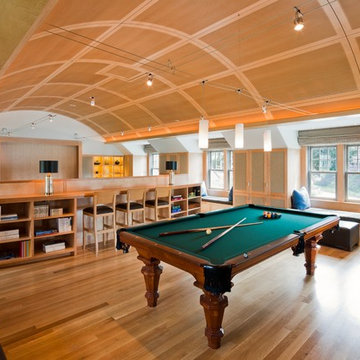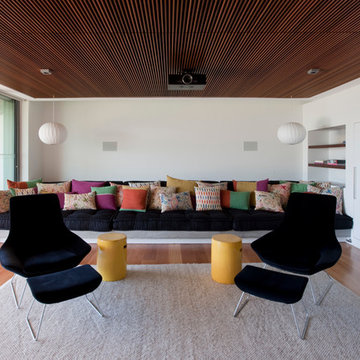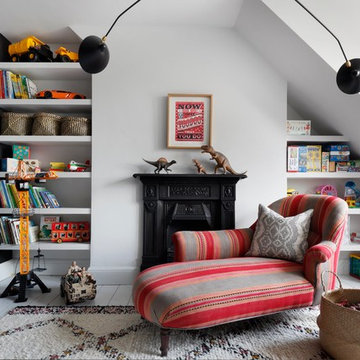木目調のファミリールーム (淡色無垢フローリング、磁器タイルの床) の写真

Un pied-à-terre fonctionnel à Paris
Ce projet a été réalisé pour des Clients normands qui souhaitaient un pied-à-terre parisien. L’objectif de cette rénovation totale était de rendre l’appartement fonctionnel, moderne et lumineux.
Pour le rendre fonctionnel, nos équipes ont énormément travaillé sur les rangements. Vous trouverez ainsi des menuiseries sur-mesure, qui se fondent dans le décor, dans la pièce à vivre et dans les chambres.
La couleur blanche, dominante, apporte une réelle touche de luminosité à tout l’appartement. Neutre, elle est une base idéale pour accueillir le mobilier divers des clients qui viennent colorer les pièces. Dans la salon, elle est ponctuée par des touches de bleu, la couleur ayant été choisie en référence au tableau qui trône au dessus du canapé.
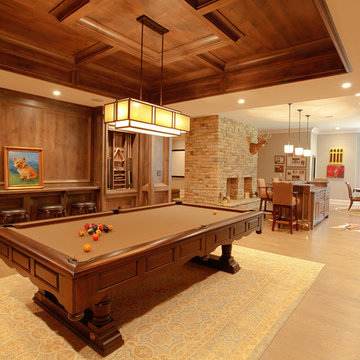
Billiard Room hallway with Luxury style .
アトランタにあるトラディショナルスタイルのおしゃれなファミリールーム (ベージュの壁、淡色無垢フローリング、ベージュの床) の写真
アトランタにあるトラディショナルスタイルのおしゃれなファミリールーム (ベージュの壁、淡色無垢フローリング、ベージュの床) の写真

A handcrafted wood canoe hangs from the tall ceilings in the family room of this cabin retreat.
ルイビルにある広いトラディショナルスタイルのおしゃれなオープンリビング (ゲームルーム、茶色い壁、淡色無垢フローリング、標準型暖炉、レンガの暖炉まわり、内蔵型テレビ) の写真
ルイビルにある広いトラディショナルスタイルのおしゃれなオープンリビング (ゲームルーム、茶色い壁、淡色無垢フローリング、標準型暖炉、レンガの暖炉まわり、内蔵型テレビ) の写真
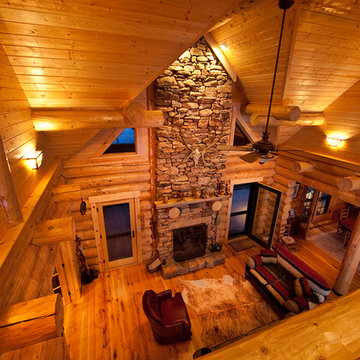
View from the loft of the log home great room.
他の地域にある小さなラスティックスタイルのおしゃれなオープンリビング (淡色無垢フローリング、標準型暖炉、石材の暖炉まわり) の写真
他の地域にある小さなラスティックスタイルのおしゃれなオープンリビング (淡色無垢フローリング、標準型暖炉、石材の暖炉まわり) の写真
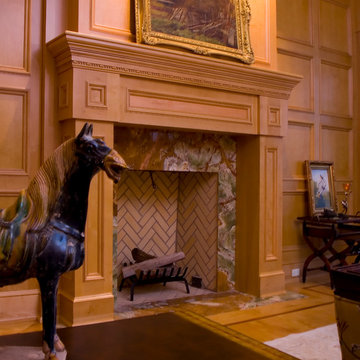
ワシントンD.C.にある高級な巨大なコンテンポラリースタイルのおしゃれなオープンリビング (ライブラリー、ベージュの壁、磁器タイルの床、標準型暖炉、石材の暖炉まわり、テレビなし) の写真
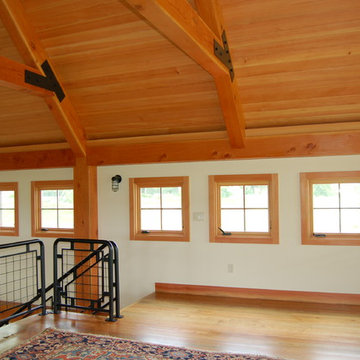
Marvin Windows and Doors
Tim Marr of Traditional Carpentry Inc
他の地域にあるラグジュアリーな広いカントリー風のおしゃれなオープンリビング (標準型暖炉、淡色無垢フローリング、テレビなし、白い壁) の写真
他の地域にあるラグジュアリーな広いカントリー風のおしゃれなオープンリビング (標準型暖炉、淡色無垢フローリング、テレビなし、白い壁) の写真

Roger Turk - Northlight Photography
シアトルにあるお手頃価格の小さなコンテンポラリースタイルのおしゃれな独立型ファミリールーム (ベージュの壁、淡色無垢フローリング、標準型暖炉、石材の暖炉まわり、壁掛け型テレビ) の写真
シアトルにあるお手頃価格の小さなコンテンポラリースタイルのおしゃれな独立型ファミリールーム (ベージュの壁、淡色無垢フローリング、標準型暖炉、石材の暖炉まわり、壁掛け型テレビ) の写真

CHRISTOPHER LEE FOTO
ロサンゼルスにあるカントリー風のおしゃれなファミリールーム (黒い壁、淡色無垢フローリング、標準型暖炉、石材の暖炉まわり、ベージュの床、塗装板張りの壁) の写真
ロサンゼルスにあるカントリー風のおしゃれなファミリールーム (黒い壁、淡色無垢フローリング、標準型暖炉、石材の暖炉まわり、ベージュの床、塗装板張りの壁) の写真
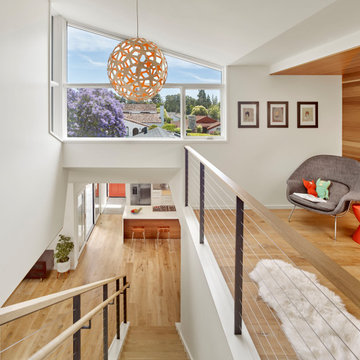
We expanded the house vertically with a second-story addition that includes a play loft open to the stairs.
サンフランシスコにあるミッドセンチュリースタイルのおしゃれなロフトリビング (白い壁、淡色無垢フローリング、ベージュの床) の写真
サンフランシスコにあるミッドセンチュリースタイルのおしゃれなロフトリビング (白い壁、淡色無垢フローリング、ベージュの床) の写真
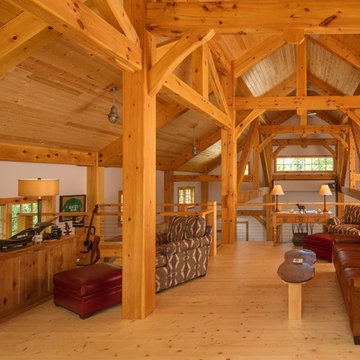
View from loft / office over looking the great room.
他の地域にあるカントリー風のおしゃれなファミリールーム (白い壁、淡色無垢フローリング、ベージュの床) の写真
他の地域にあるカントリー風のおしゃれなファミリールーム (白い壁、淡色無垢フローリング、ベージュの床) の写真
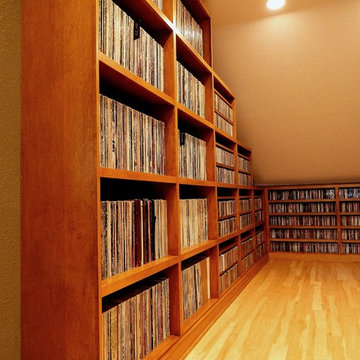
Photography by J.P. Chen, Phoenix Media
ミルウォーキーにある広いトラディショナルスタイルのおしゃれなファミリールーム (ミュージックルーム、ベージュの壁、淡色無垢フローリング、暖炉なし、テレビなし) の写真
ミルウォーキーにある広いトラディショナルスタイルのおしゃれなファミリールーム (ミュージックルーム、ベージュの壁、淡色無垢フローリング、暖炉なし、テレビなし) の写真

ワシントンD.C.にある高級な中くらいなミッドセンチュリースタイルのおしゃれなオープンリビング (白い壁、淡色無垢フローリング、標準型暖炉、石材の暖炉まわり、埋込式メディアウォール、三角天井) の写真
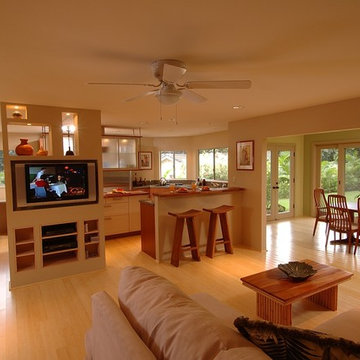
ハワイにあるアジアンスタイルのおしゃれなオープンリビング (ベージュの壁、淡色無垢フローリング、暖炉なし、壁掛け型テレビ) の写真
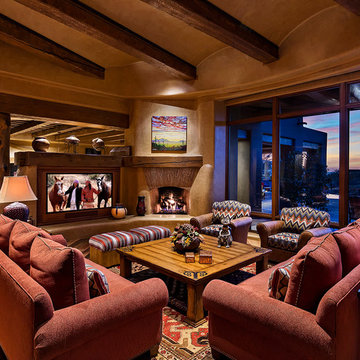
Remodeled southwestern family room with an exposed beam ceiling and standard fireplace.
Photo Credit: Thompson Photographic
Architect: Urban Design Associates
Interior Designer: Bess Jones Interiors
Builder: R-Net Custom Homes
木目調のファミリールーム (淡色無垢フローリング、磁器タイルの床) の写真
1
