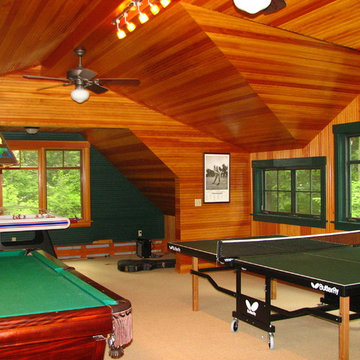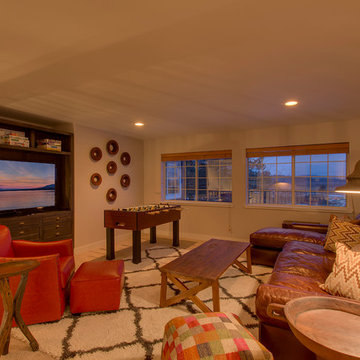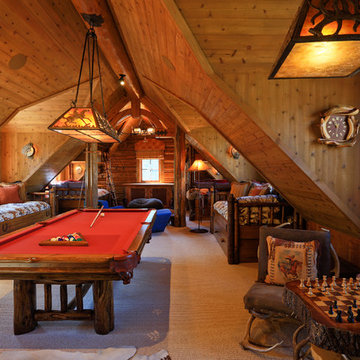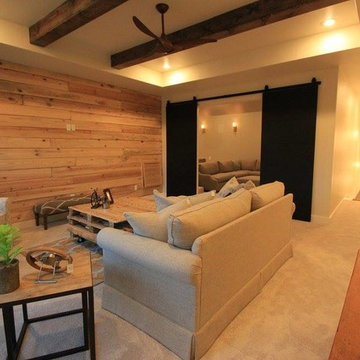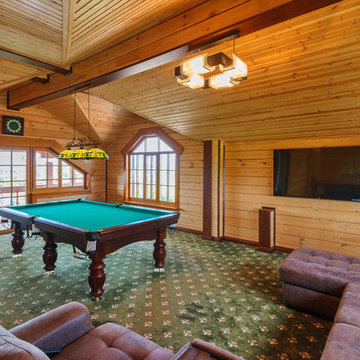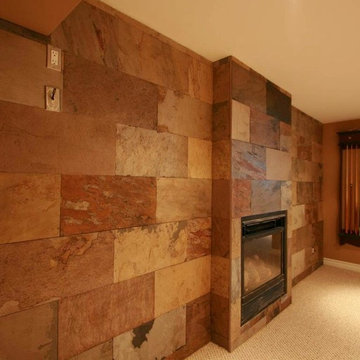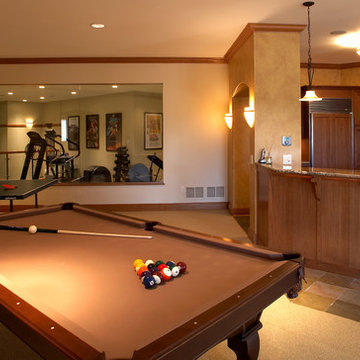木目調のファミリールーム (カーペット敷き、ゲームルーム) の写真
絞り込み:
資材コスト
並び替え:今日の人気順
写真 1〜20 枚目(全 43 枚)
1/4

World Renowned Architecture Firm Fratantoni Design created this beautiful home! They design home plans for families all over the world in any size and style. They also have in-house Interior Designer Firm Fratantoni Interior Designers and world class Luxury Home Building Firm Fratantoni Luxury Estates! Hire one or all three companies to design and build and or remodel your home!

Home built by Arjay Builders Inc.
オマハにあるラグジュアリーな巨大なラスティックスタイルのおしゃれな独立型ファミリールーム (ゲームルーム、ベージュの壁、カーペット敷き、標準型暖炉、石材の暖炉まわり、埋込式メディアウォール) の写真
オマハにあるラグジュアリーな巨大なラスティックスタイルのおしゃれな独立型ファミリールーム (ゲームルーム、ベージュの壁、カーペット敷き、標準型暖炉、石材の暖炉まわり、埋込式メディアウォール) の写真
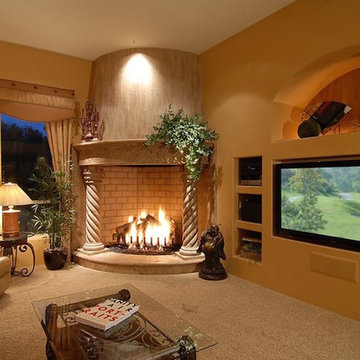
フェニックスにある高級な広い地中海スタイルのおしゃれなオープンリビング (ゲームルーム、黄色い壁、カーペット敷き、コーナー設置型暖炉、コンクリートの暖炉まわり、内蔵型テレビ、グレーの床) の写真
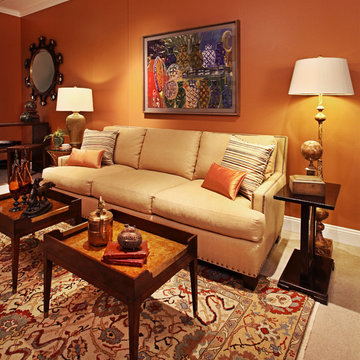
Warm and cozy describes this small lounge area adjacent to a casual dining space. Silk throw pillows add a bit of color to this Lillian August linen sofa.
Photo credit: Jeff Garland
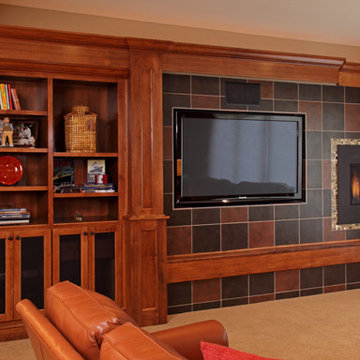
Greg Page Photography
ミネアポリスにある高級な広いトラディショナルスタイルのおしゃれなオープンリビング (ゲームルーム、ベージュの壁、カーペット敷き、標準型暖炉、石材の暖炉まわり、埋込式メディアウォール) の写真
ミネアポリスにある高級な広いトラディショナルスタイルのおしゃれなオープンリビング (ゲームルーム、ベージュの壁、カーペット敷き、標準型暖炉、石材の暖炉まわり、埋込式メディアウォール) の写真
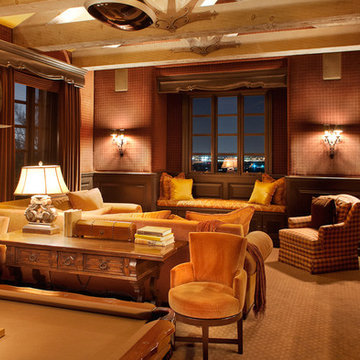
We love this traditional style game room with a pool table, chair rail millwork, and light wooden beams.
フェニックスにあるラグジュアリーな巨大なラスティックスタイルのおしゃれな独立型ファミリールーム (ゲームルーム、赤い壁、カーペット敷き、暖炉なし、石材の暖炉まわり) の写真
フェニックスにあるラグジュアリーな巨大なラスティックスタイルのおしゃれな独立型ファミリールーム (ゲームルーム、赤い壁、カーペット敷き、暖炉なし、石材の暖炉まわり) の写真
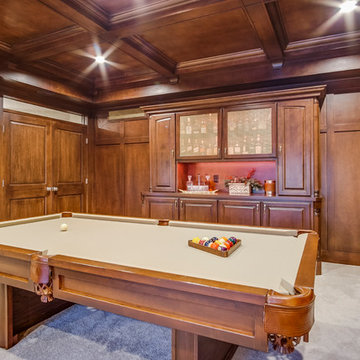
グランドラピッズにある広いトラディショナルスタイルのおしゃれな独立型ファミリールーム (カーペット敷き、グレーの床、ゲームルーム、茶色い壁、暖炉なし、壁掛け型テレビ) の写真
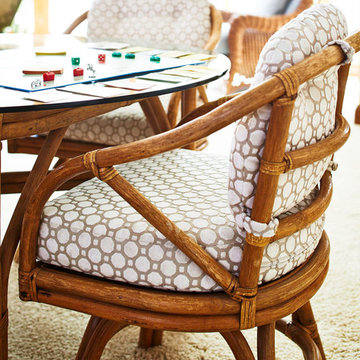
Rattan game table and reupholstered chairs in a traditional family room. Cameron Sadeghpour Photography
他の地域にあるお手頃価格の広いトラディショナルスタイルのおしゃれな独立型ファミリールーム (ゲームルーム、ベージュの壁、カーペット敷き、埋込式メディアウォール) の写真
他の地域にあるお手頃価格の広いトラディショナルスタイルのおしゃれな独立型ファミリールーム (ゲームルーム、ベージュの壁、カーペット敷き、埋込式メディアウォール) の写真
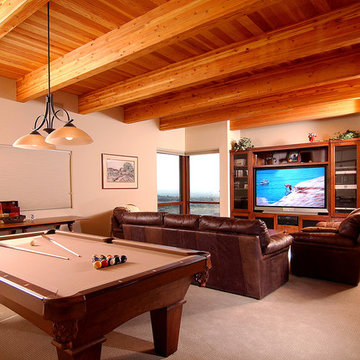
Glenn Morimoto/www.morimotophotography.com
アルバカーキにあるサンタフェスタイルのおしゃれな独立型ファミリールーム (ゲームルーム、ベージュの壁、カーペット敷き、暖炉なし、据え置き型テレビ) の写真
アルバカーキにあるサンタフェスタイルのおしゃれな独立型ファミリールーム (ゲームルーム、ベージュの壁、カーペット敷き、暖炉なし、据え置き型テレビ) の写真
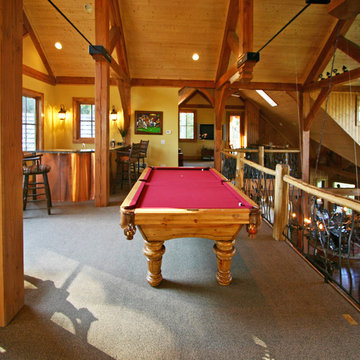
A custom designed timber frame home, with craftsman exterior elements, and interior elements that include barn-style open beams, hardwood floors, and an open living plan. The Meadow Lodge by MossCreek is a beautiful expression of rustic American style for a discriminating client.

ニューヨークにある高級な広いトラディショナルスタイルのおしゃれな独立型ファミリールーム (ゲームルーム、茶色い壁、カーペット敷き、標準型暖炉、石材の暖炉まわり、テレビなし、マルチカラーの床) の写真
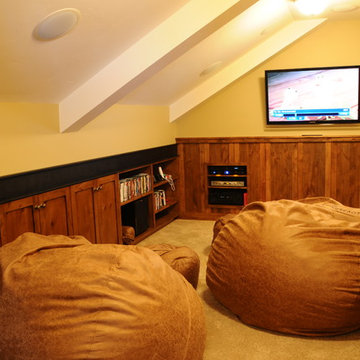
We discovered some additional space behind the kitchen wall and were able to create a cozy "Wii Room" complete with a separate sound system and video. Large Love Sacs complete this relaxing space.

THEME There are two priorities in this
room: Hockey (in this case, Washington
Capitals hockey) and FUN.
FOCUS The room is broken into two
main sections (one for kids and one
for adults); and divided by authentic
hockey boards, complete with yellow
kickplates and half-inch plexiglass. Like
a true hockey arena, the room pays
homage to star players with two fully
autographed team jerseys preserved in
cases, as well as team logos positioned
throughout the room on custom-made
pillows, accessories and the floor.
The back half of the room is made just
for kids. Swings, a dart board, a ball
pit, a stage and a hidden playhouse
under the stairs ensure fun for all.
STORAGE A large storage unit at
the rear of the room makes use of an
odd-shaped nook, adds support and
accommodates large shelves, toys and
boxes. Storage space is cleverly placed
near the ballpit, and will eventually
transition into a full storage area once
the pit is no longer needed. The back
side of the hockey boards hold two
small refrigerators (one for adults and
one for kids), as well as the base for the
audio system.
GROWTH The front half of the room
lasts as long as the family’s love for the
team. The back half of the room grows
with the children, and eventually will
provide a useable, wide open space as
well as storage.
SAFETY A plexiglass wall separates the
two main areas of the room, minimizing
the noise created by kids playing and
hockey fans cheering. It also protects
the big screen TV from balls, pucks and
other play objects that occasionally fly
by. The ballpit door has a double safety
lock to ensure supervised use.
木目調のファミリールーム (カーペット敷き、ゲームルーム) の写真
1
