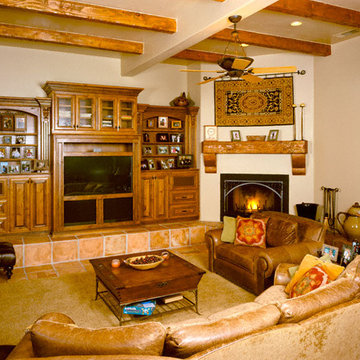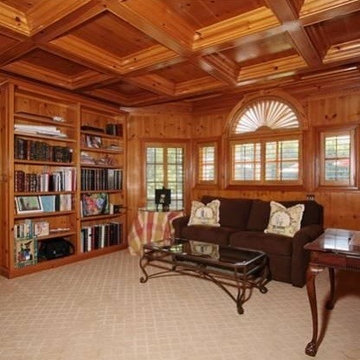広い木目調のファミリールーム (カーペット敷き) の写真
並び替え:今日の人気順
写真 1〜20 枚目(全 86 枚)

ニューヨークにある高級な広いトラディショナルスタイルのおしゃれな独立型ファミリールーム (ゲームルーム、茶色い壁、カーペット敷き、標準型暖炉、石材の暖炉まわり、テレビなし、マルチカラーの床) の写真

A high performance and sustainable mountain home. We fit a lot of function into a relatively small space by keeping the bedrooms and bathrooms compact.
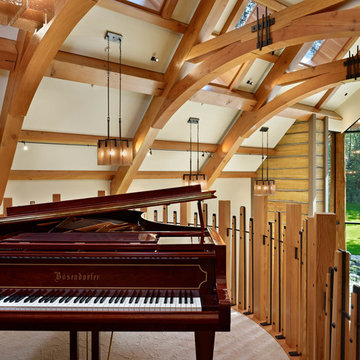
シアトルにあるラグジュアリーな広いラスティックスタイルのおしゃれなロフトリビング (ミュージックルーム、ベージュの壁、カーペット敷き、暖炉なし、テレビなし) の写真
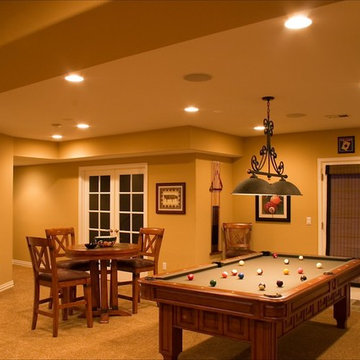
Photo By: Brothers Construction
デンバーにある高級な広いトラディショナルスタイルのおしゃれなファミリールーム (黄色い壁、カーペット敷き) の写真
デンバーにある高級な広いトラディショナルスタイルのおしゃれなファミリールーム (黄色い壁、カーペット敷き) の写真

This large classic family room was thoroughly redesigned into an inviting and cozy environment replete with carefully-appointed artisanal touches from floor to ceiling. Master millwork and an artful blending of color and texture frame a vision for the creation of a timeless sense of warmth within an elegant setting. To achieve this, we added a wall of paneling in green strie and a new waxed pine mantel. A central brass chandelier was positioned both to please the eye and to reign in the scale of this large space. A gilt-finished, crystal-edged mirror over the fireplace, and brown crocodile embossed leather wing chairs blissfully comingle in this enduring design that culminates with a lacquered coral sideboard that cannot but sound a joyful note of surprise, marking this room as unwaveringly unique.Peter Rymwid
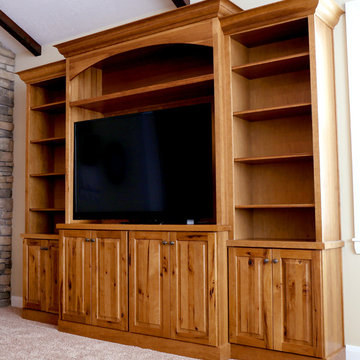
Entertainment Center with open bookshelves.
ソルトレイクシティにあるお手頃価格の広いラスティックスタイルのおしゃれなオープンリビング (白い壁、カーペット敷き、標準型暖炉、石材の暖炉まわり、据え置き型テレビ) の写真
ソルトレイクシティにあるお手頃価格の広いラスティックスタイルのおしゃれなオープンリビング (白い壁、カーペット敷き、標準型暖炉、石材の暖炉まわり、据え置き型テレビ) の写真
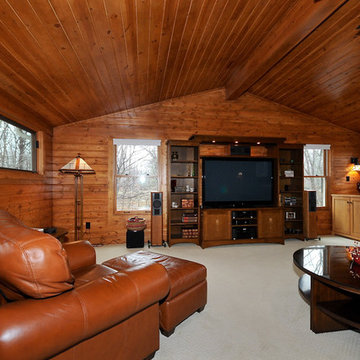
light maple cabinets
Leather Sofa- Hancock & Moore/ Randall Allan
Leather Chair, side table, entertainment center, art glass lamps- homeowner's original, Stickley
Side Table and Coffee Table- Hickory Chair Co.
Daybeds- Custom upholstery covers. William Morris fabric
Lighted Fan- Monte Carlo Fans
Wall Sconces- Meyda art glass
floor- Downs "Beautiful Dreamer" in Eggshell
floor lamps- Sonneman pharmacy style lamps
windows- Pella, Hunter Douglas cellular shades at either side of entertainment center
cabinet hardware, cast bronze- Shaub/ Assa Abloy

THEME There are two priorities in this
room: Hockey (in this case, Washington
Capitals hockey) and FUN.
FOCUS The room is broken into two
main sections (one for kids and one
for adults); and divided by authentic
hockey boards, complete with yellow
kickplates and half-inch plexiglass. Like
a true hockey arena, the room pays
homage to star players with two fully
autographed team jerseys preserved in
cases, as well as team logos positioned
throughout the room on custom-made
pillows, accessories and the floor.
The back half of the room is made just
for kids. Swings, a dart board, a ball
pit, a stage and a hidden playhouse
under the stairs ensure fun for all.
STORAGE A large storage unit at
the rear of the room makes use of an
odd-shaped nook, adds support and
accommodates large shelves, toys and
boxes. Storage space is cleverly placed
near the ballpit, and will eventually
transition into a full storage area once
the pit is no longer needed. The back
side of the hockey boards hold two
small refrigerators (one for adults and
one for kids), as well as the base for the
audio system.
GROWTH The front half of the room
lasts as long as the family’s love for the
team. The back half of the room grows
with the children, and eventually will
provide a useable, wide open space as
well as storage.
SAFETY A plexiglass wall separates the
two main areas of the room, minimizing
the noise created by kids playing and
hockey fans cheering. It also protects
the big screen TV from balls, pucks and
other play objects that occasionally fly
by. The ballpit door has a double safety
lock to ensure supervised use.
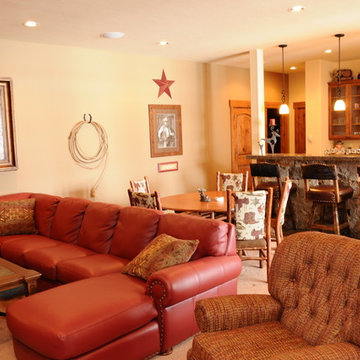
Western accents around a built in bar, dinette and leather sofa make this a fun family room.
デンバーにあるお手頃価格の広いラスティックスタイルのおしゃれなオープンリビング (ホームバー、ベージュの壁、カーペット敷き、暖炉なし、ベージュの床) の写真
デンバーにあるお手頃価格の広いラスティックスタイルのおしゃれなオープンリビング (ホームバー、ベージュの壁、カーペット敷き、暖炉なし、ベージュの床) の写真
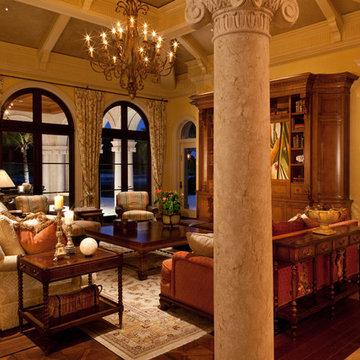
Photographer: Lori Hamilton
トロントにある広いトラディショナルスタイルのおしゃれなオープンリビング (ベージュの壁、カーペット敷き、暖炉なし、テレビなし) の写真
トロントにある広いトラディショナルスタイルのおしゃれなオープンリビング (ベージュの壁、カーペット敷き、暖炉なし、テレビなし) の写真
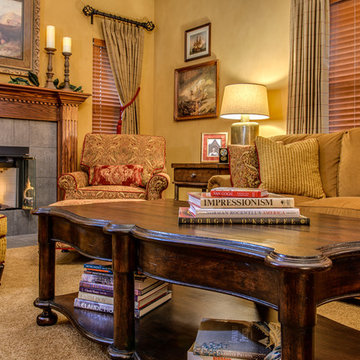
Cozy family room, with his and her comfortable chairs and ottomans. Perfect for reading a good book on a winter's night!
Garen T Photography
シカゴにある高級な広いトラディショナルスタイルのおしゃれな独立型ファミリールーム (茶色い壁、カーペット敷き、標準型暖炉、木材の暖炉まわり、据え置き型テレビ) の写真
シカゴにある高級な広いトラディショナルスタイルのおしゃれな独立型ファミリールーム (茶色い壁、カーペット敷き、標準型暖炉、木材の暖炉まわり、据え置き型テレビ) の写真
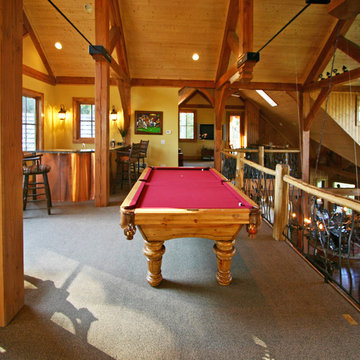
A custom designed timber frame home, with craftsman exterior elements, and interior elements that include barn-style open beams, hardwood floors, and an open living plan. The Meadow Lodge by MossCreek is a beautiful expression of rustic American style for a discriminating client.
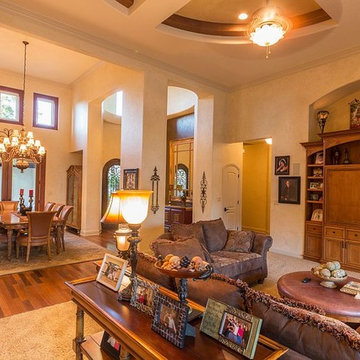
Great room has detailed tray ceilings with faux wall texturing and carpet floors. Furniture niche has built in entertainment unit
Photo by: Terry O'Rourke
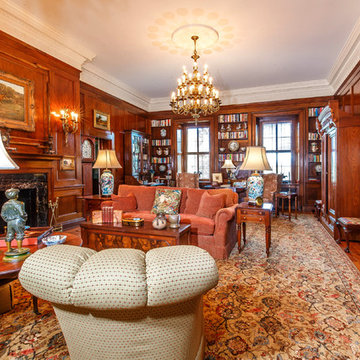
他の地域にあるラグジュアリーな広いトラディショナルスタイルのおしゃれなファミリールーム (ライブラリー、カーペット敷き、標準型暖炉、石材の暖炉まわり、ベージュの床) の写真
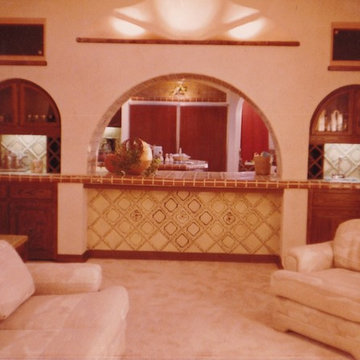
Full length tile counter with service arch with seating to kitchen.
ラスベガスにある高級な広い地中海スタイルのおしゃれな独立型ファミリールーム (ホームバー、カーペット敷き) の写真
ラスベガスにある高級な広い地中海スタイルのおしゃれな独立型ファミリールーム (ホームバー、カーペット敷き) の写真
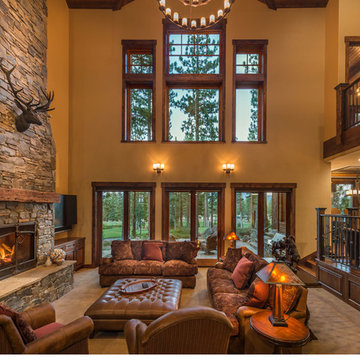
Vance Fox
サクラメントにあるラグジュアリーな広いトラディショナルスタイルのおしゃれなロフトリビング (ベージュの壁、カーペット敷き、標準型暖炉、石材の暖炉まわり、壁掛け型テレビ) の写真
サクラメントにあるラグジュアリーな広いトラディショナルスタイルのおしゃれなロフトリビング (ベージュの壁、カーペット敷き、標準型暖炉、石材の暖炉まわり、壁掛け型テレビ) の写真
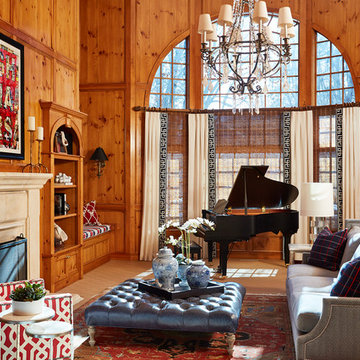
Alyssa Lee Photography
ミネアポリスにある高級な広いトラディショナルスタイルのおしゃれなファミリールーム (カーペット敷き、標準型暖炉、石材の暖炉まわり、ベージュの床、ミュージックルーム、茶色い壁) の写真
ミネアポリスにある高級な広いトラディショナルスタイルのおしゃれなファミリールーム (カーペット敷き、標準型暖炉、石材の暖炉まわり、ベージュの床、ミュージックルーム、茶色い壁) の写真
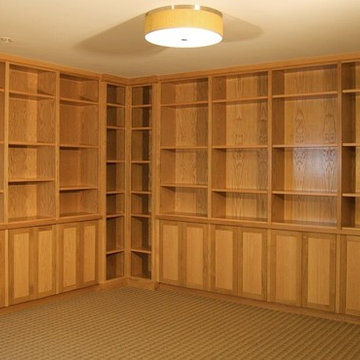
サンディエゴにある高級な広いトラディショナルスタイルのおしゃれなオープンリビング (ライブラリー、カーペット敷き) の写真
広い木目調のファミリールーム (カーペット敷き) の写真
1
