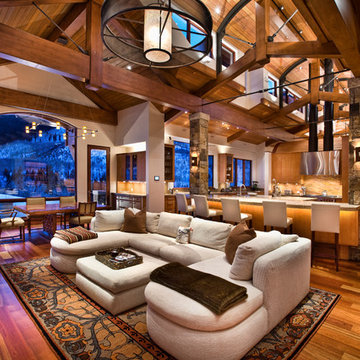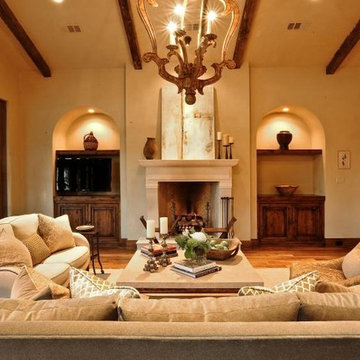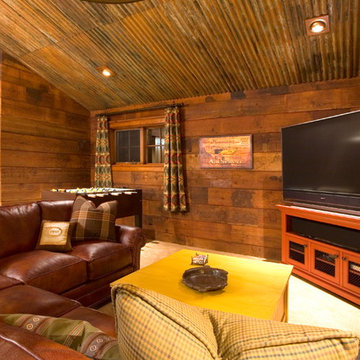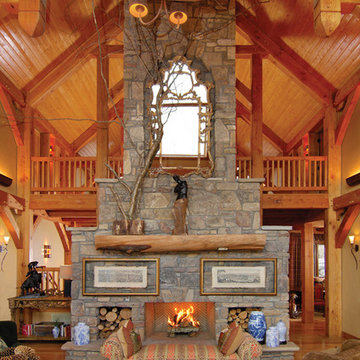木目調のファミリールーム (カーペット敷き、無垢フローリング) の写真
絞り込み:
資材コスト
並び替え:今日の人気順
写真 1〜20 枚目(全 952 枚)
1/4

Kurt Johnson
オマハにあるラグジュアリーな広いトラディショナルスタイルのおしゃれなファミリールーム (ライブラリー、茶色い壁、標準型暖炉、埋込式メディアウォール、無垢フローリング、茶色いソファ) の写真
オマハにあるラグジュアリーな広いトラディショナルスタイルのおしゃれなファミリールーム (ライブラリー、茶色い壁、標準型暖炉、埋込式メディアウォール、無垢フローリング、茶色いソファ) の写真

Dean Riedel of 360Vip Photography
ミネアポリスにあるトラディショナルスタイルのおしゃれなファミリールーム (カーペット敷き、標準型暖炉、レンガの暖炉まわり、埋込式メディアウォール) の写真
ミネアポリスにあるトラディショナルスタイルのおしゃれなファミリールーム (カーペット敷き、標準型暖炉、レンガの暖炉まわり、埋込式メディアウォール) の写真

World Renowned Architecture Firm Fratantoni Design created this beautiful home! They design home plans for families all over the world in any size and style. They also have in-house Interior Designer Firm Fratantoni Interior Designers and world class Luxury Home Building Firm Fratantoni Luxury Estates! Hire one or all three companies to design and build and or remodel your home!

Jigsaw Ranch Family Room By Charles Cunniffe Architects. Photo by Michael Hefferon
デンバーにあるトラディショナルスタイルのおしゃれなオープンリビング (ベージュの壁、無垢フローリング) の写真
デンバーにあるトラディショナルスタイルのおしゃれなオープンリビング (ベージュの壁、無垢フローリング) の写真

The Engawa is fully enclosed from the Nakaniwa with contemporary sliding glass doors on each side. The fir ceilings are sloped to above the Ramna window panels. The Nakaniwa features limestone boulder steps, decorative gravel with stepping stones, and a variety of native plants.

Interior designed by Linda Ashton
ソルトレイクシティにある中くらいなラスティックスタイルのおしゃれな独立型ファミリールーム (ライブラリー、ベージュの壁、カーペット敷き、横長型暖炉、石材の暖炉まわり、壁掛け型テレビ) の写真
ソルトレイクシティにある中くらいなラスティックスタイルのおしゃれな独立型ファミリールーム (ライブラリー、ベージュの壁、カーペット敷き、横長型暖炉、石材の暖炉まわり、壁掛け型テレビ) の写真

Builder: John Kraemer & Sons | Architect: TEA2 Architects | Interior Design: Marcia Morine | Photography: Landmark Photography
ミネアポリスにあるラスティックスタイルのおしゃれなオープンリビング (茶色い壁、無垢フローリング、据え置き型テレビ) の写真
ミネアポリスにあるラスティックスタイルのおしゃれなオープンリビング (茶色い壁、無垢フローリング、据え置き型テレビ) の写真

A cozy family room with wallpaper on the ceiling and walls. An inviting space that is comfortable and inviting with biophilic colors.
ニューヨークにある高級な中くらいなトランジショナルスタイルのおしゃれな独立型ファミリールーム (緑の壁、無垢フローリング、標準型暖炉、石材の暖炉まわり、壁掛け型テレビ、ベージュの床、クロスの天井、壁紙) の写真
ニューヨークにある高級な中くらいなトランジショナルスタイルのおしゃれな独立型ファミリールーム (緑の壁、無垢フローリング、標準型暖炉、石材の暖炉まわり、壁掛け型テレビ、ベージュの床、クロスの天井、壁紙) の写真

Ambient lighting in this great room washes the ceiling and beams reflecting down to provide a warm glow. Task lighting over the counters provide the level of light required to cook and clean without disrupting the glow. Art lighting for the fireplace and additional task lighting for the seating areas create the final layers.

ミネアポリスにあるトラディショナルスタイルのおしゃれなファミリールーム (石材の暖炉まわり、コーナー設置型暖炉、カーペット敷き、ベージュの壁、グレーの床) の写真

The family room features a large, L-shaped Italian leather sectional that frames out the seating area. The pewter leather creates a contrast against the white walls and light grey area rug. We selected an oversized boucle bench and two channeled ottomans to round out the seating and add some texture into the space.

Photo Credit: Dust Studios, Elena Kaloupek
シーダーラピッズにあるインダストリアルスタイルのおしゃれなファミリールーム (グレーの壁、カーペット敷き、ベージュの床) の写真
シーダーラピッズにあるインダストリアルスタイルのおしゃれなファミリールーム (グレーの壁、カーペット敷き、ベージュの床) の写真

他の地域にある高級な中くらいな地中海スタイルのおしゃれなオープンリビング (ベージュの壁、無垢フローリング、標準型暖炉、石材の暖炉まわり、埋込式メディアウォール) の写真

Simone Paddock Photography
ポートランドにあるラスティックスタイルのおしゃれなファミリールーム (茶色い壁、カーペット敷き、据え置き型テレビ) の写真
ポートランドにあるラスティックスタイルのおしゃれなファミリールーム (茶色い壁、カーペット敷き、据え置き型テレビ) の写真

Custom dark blue wall paneling accentuated with sconces flanking TV and a warm natural wood credenza.
オレンジカウンティにある小さなビーチスタイルのおしゃれなファミリールーム (青い壁、無垢フローリング、壁掛け型テレビ、茶色い床、パネル壁) の写真
オレンジカウンティにある小さなビーチスタイルのおしゃれなファミリールーム (青い壁、無垢フローリング、壁掛け型テレビ、茶色い床、パネル壁) の写真

Maison Louis-Marie Vincent
アンジェにあるトラディショナルスタイルのおしゃれなロフトリビング (ライブラリー、茶色い壁、無垢フローリング、標準型暖炉、茶色い床) の写真
アンジェにあるトラディショナルスタイルのおしゃれなロフトリビング (ライブラリー、茶色い壁、無垢フローリング、標準型暖炉、茶色い床) の写真

Todd Bush
シャーロットにあるトラディショナルスタイルのおしゃれなオープンリビング (ベージュの壁、無垢フローリング、標準型暖炉、石材の暖炉まわり) の写真
シャーロットにあるトラディショナルスタイルのおしゃれなオープンリビング (ベージュの壁、無垢フローリング、標準型暖炉、石材の暖炉まわり) の写真
木目調のファミリールーム (カーペット敷き、無垢フローリング) の写真
1


