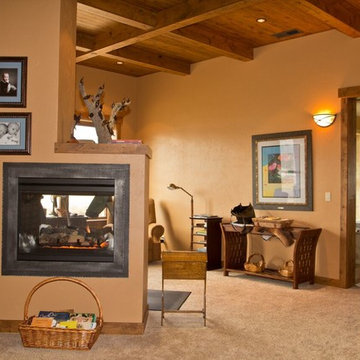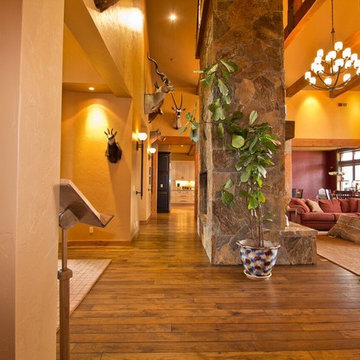木目調のファミリールーム (両方向型暖炉、壁掛け型テレビ) の写真
絞り込み:
資材コスト
並び替え:今日の人気順
写真 1〜9 枚目(全 9 枚)
1/4
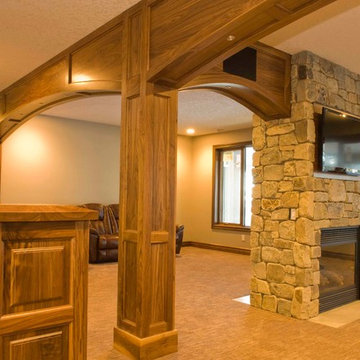
Our clients who hired us for this home found us through a strong word of mouth recommendation from a friend who hired us in the past. Newly entering retirement, it was essential for this home to provide space to cater to lots of entertaining and allow a growing family to stay and visit during the holidays. This was a newly constructed home and we were given the goal of capturing a traditional/ country feel throughout the entire home. Every room in this home was given a signature touch by our incredibly skilled and experienced craftsmen.
In all, we provided complete custom work on: the kitchen, 2 fire places, ceiling work, cabinetry, vanities, stair railings & banisters, basement, wine cellar, window trims, office, 5 bedrooms, and 7 bathrooms. For balance and consistent design we used all hand selected walnut finished in a clear lacker to enrich the natural tone and grain of the wood.
The work we provided is both beautiful and sturdy, needing to withstand a lifetime of everyday use and the wear and tear of young kids and pets. To this day, we maintain a great relationship with these homeowners. They have even referred us to additional clients since we completed our work with them.
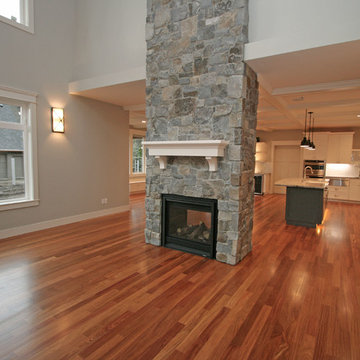
This 2-story living room features a natural stone 2-sided gas fireplace with custom white mantel. The large Pottery Barn chandelier is a fun touch. The floors are Brazilian teak sand & finish hardwood.
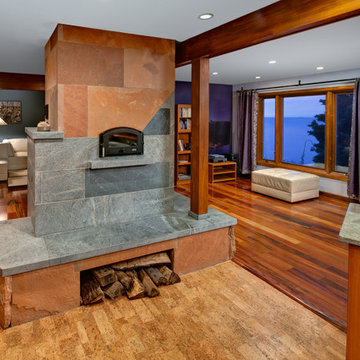
Architecture and Design by: Harmoni Designs, LLC.
Photographer: Scott Pease, Pease Photography
クリーブランドにある高級な巨大なコンテンポラリースタイルのおしゃれなオープンリビング (コルクフローリング、両方向型暖炉、石材の暖炉まわり、壁掛け型テレビ) の写真
クリーブランドにある高級な巨大なコンテンポラリースタイルのおしゃれなオープンリビング (コルクフローリング、両方向型暖炉、石材の暖炉まわり、壁掛け型テレビ) の写真
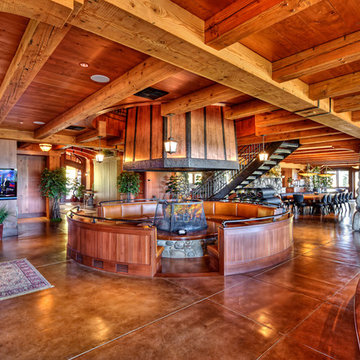
Have you ever seen an open fire pit for an indoor fireplace? With 17 zones of HVAC, 18 zones of video and 27 zones of audio, this home really comes to life! Enriching lifestyles with technology
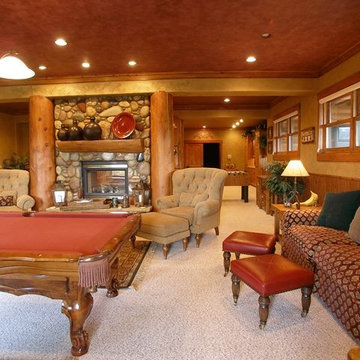
デンバーにある高級な広いコンテンポラリースタイルのおしゃれなオープンリビング (ゲームルーム、ベージュの壁、カーペット敷き、両方向型暖炉、石材の暖炉まわり、壁掛け型テレビ) の写真
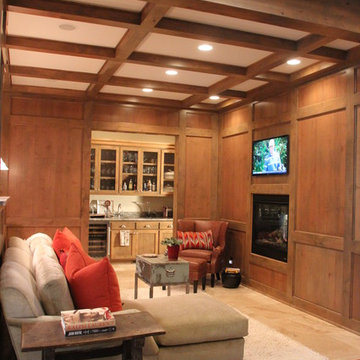
This family room keeps the same style as the kitchen with exposed beams, but brings a built in fireplace with wood panel walls.
フェニックスにある中くらいなトラディショナルスタイルのおしゃれな独立型ファミリールーム (ベージュの壁、セラミックタイルの床、木材の暖炉まわり、壁掛け型テレビ、両方向型暖炉) の写真
フェニックスにある中くらいなトラディショナルスタイルのおしゃれな独立型ファミリールーム (ベージュの壁、セラミックタイルの床、木材の暖炉まわり、壁掛け型テレビ、両方向型暖炉) の写真
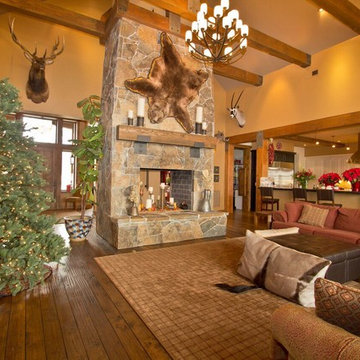
他の地域にあるラスティックスタイルのおしゃれなファミリールーム (ベージュの壁、カーペット敷き、両方向型暖炉、石材の暖炉まわり、壁掛け型テレビ) の写真
木目調のファミリールーム (両方向型暖炉、壁掛け型テレビ) の写真
1
