木目調のファミリールーム (コーナー設置型暖炉、レンガの暖炉まわり) の写真
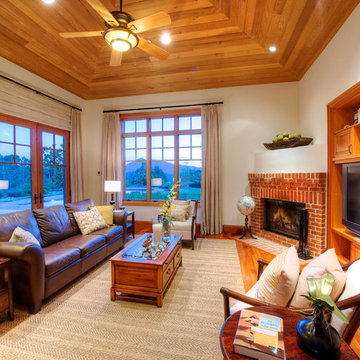
On a private over 2.5 acre knoll overlooking San Francisco Bay is one of the exceptional properties of Marin. Built in 2004, this over 5,000 sq. ft Craftsman features 5 Bedrooms and 4.5 Baths. Truly a trophy property, it seamlessly combines the warmth of traditional design with contemporary function. Mt. Tamalpais and bay vistas abound from the large bluestone patio with built-in barbecue overlooking the sparkling pool and spa. Prolific native landscaping surrounds a generous lawn with meandering pathways and secret, tranquil garden hideaways. This special property offers gracious amenities both indoors and out in a resort-like atmosphere. This thoughtfully designed home takes in spectacular views from every window. The two story entry leads to formal and informal rooms with ten foot ceilings plus a vaulted panel ceiling in the family room. Natural stone, rich woods and top-line appliances are featured throughout. There is a 1,000 bottle wine cellar with tasting area. Located in the highly desirable and picturesque Country Club area, the property is near boating, hiking, biking, great shopping, fine dining and award-winning schools. There is easy access to Highway 101, San Francisco and entire Bay Area.
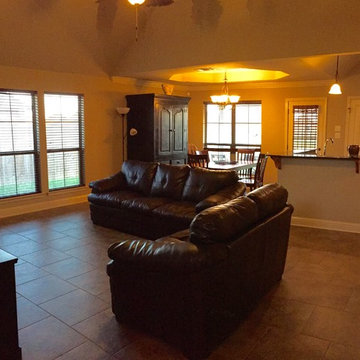
this open concept family room features a ventless gas fireplace with a brick paver surround, oversized ceramic floor tiles and a vaulted ceiling.
ニューオリンズにある中くらいなトラディショナルスタイルのおしゃれなオープンリビング (ベージュの壁、セラミックタイルの床、コーナー設置型暖炉、レンガの暖炉まわり、据え置き型テレビ) の写真
ニューオリンズにある中くらいなトラディショナルスタイルのおしゃれなオープンリビング (ベージュの壁、セラミックタイルの床、コーナー設置型暖炉、レンガの暖炉まわり、据え置き型テレビ) の写真
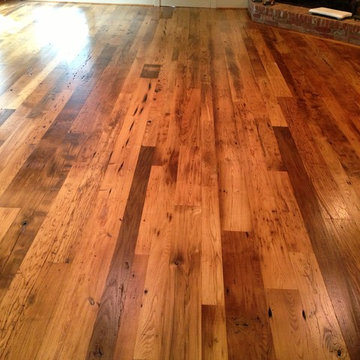
Photo Credit: Danny Thompson
At Blue Ridge Woodworks LLC.
ワシントンD.C.にあるラスティックスタイルのおしゃれなオープンリビング (無垢フローリング、コーナー設置型暖炉、レンガの暖炉まわり) の写真
ワシントンD.C.にあるラスティックスタイルのおしゃれなオープンリビング (無垢フローリング、コーナー設置型暖炉、レンガの暖炉まわり) の写真
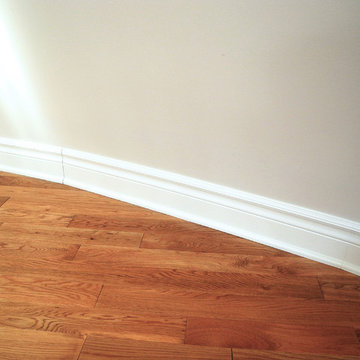
オタワにある広いモダンスタイルのおしゃれなオープンリビング (ゲームルーム、白い壁、無垢フローリング、コーナー設置型暖炉、レンガの暖炉まわり、テレビなし) の写真
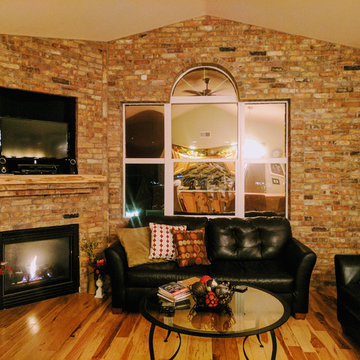
Reclaimed Chicago brick was brought in, along with a custom made fireplace mantel. A huge compliment with the hickory flooring.
デンバーにあるラグジュアリーな中くらいなインダストリアルスタイルのおしゃれなロフトリビング (淡色無垢フローリング、コーナー設置型暖炉、レンガの暖炉まわり) の写真
デンバーにあるラグジュアリーな中くらいなインダストリアルスタイルのおしゃれなロフトリビング (淡色無垢フローリング、コーナー設置型暖炉、レンガの暖炉まわり) の写真
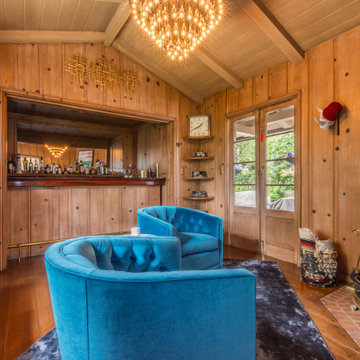
サンフランシスコにある地中海スタイルのおしゃれなファミリールーム (ホームバー、茶色い壁、濃色無垢フローリング、コーナー設置型暖炉、レンガの暖炉まわり、茶色い床、三角天井、板張り天井、板張り壁) の写真
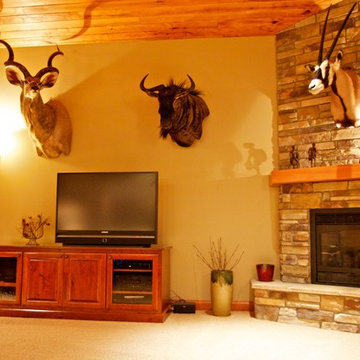
Rustic Cherry entertainment center with glass doors for components.
Photo by: Christian Begeman
他の地域にある小さなおしゃれなファミリールーム (ベージュの壁、カーペット敷き、コーナー設置型暖炉、レンガの暖炉まわり、据え置き型テレビ) の写真
他の地域にある小さなおしゃれなファミリールーム (ベージュの壁、カーペット敷き、コーナー設置型暖炉、レンガの暖炉まわり、据え置き型テレビ) の写真
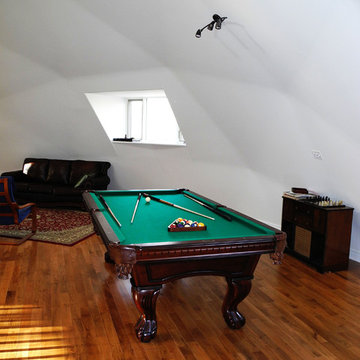
オタワにある広いモダンスタイルのおしゃれなオープンリビング (ゲームルーム、白い壁、無垢フローリング、コーナー設置型暖炉、レンガの暖炉まわり、テレビなし) の写真
木目調のファミリールーム (コーナー設置型暖炉、レンガの暖炉まわり) の写真
1