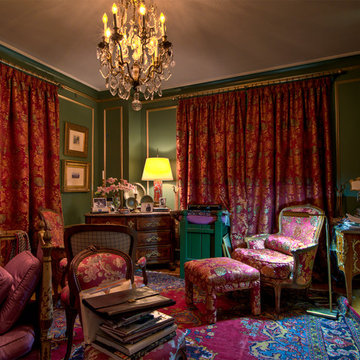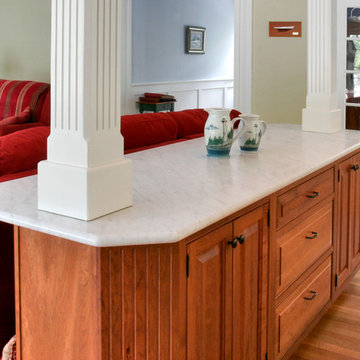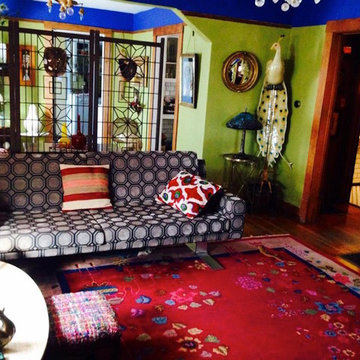赤いファミリールーム (緑の壁) の写真
絞り込み:
資材コスト
並び替え:今日の人気順
写真 1〜20 枚目(全 33 枚)
1/3

A cozy family room with wallpaper on the ceiling and walls. An inviting space that is comfortable and inviting with biophilic colors.
ニューヨークにある高級な中くらいなトランジショナルスタイルのおしゃれな独立型ファミリールーム (緑の壁、無垢フローリング、標準型暖炉、石材の暖炉まわり、壁掛け型テレビ、ベージュの床、クロスの天井、壁紙) の写真
ニューヨークにある高級な中くらいなトランジショナルスタイルのおしゃれな独立型ファミリールーム (緑の壁、無垢フローリング、標準型暖炉、石材の暖炉まわり、壁掛け型テレビ、ベージュの床、クロスの天井、壁紙) の写真
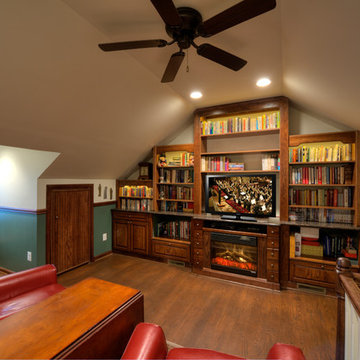
Attic Remodel - After
Rendon Remodeling & Design, LLC
ワシントンD.C.にあるトラディショナルスタイルのおしゃれなファミリールーム (緑の壁) の写真
ワシントンD.C.にあるトラディショナルスタイルのおしゃれなファミリールーム (緑の壁) の写真
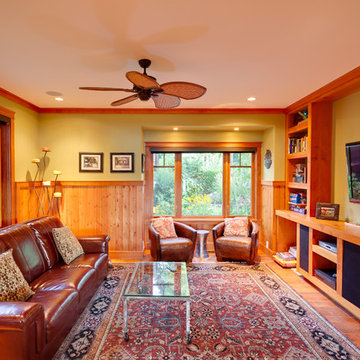
Bright Idea Photography
バンクーバーにあるトラディショナルスタイルのおしゃれなファミリールーム (緑の壁、無垢フローリング、壁掛け型テレビ、オレンジの床) の写真
バンクーバーにあるトラディショナルスタイルのおしゃれなファミリールーム (緑の壁、無垢フローリング、壁掛け型テレビ、オレンジの床) の写真
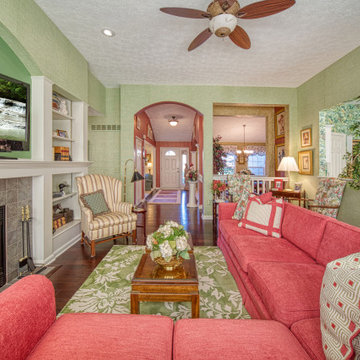
A lovely natural woven wallcovering defines this room's architectural features and pulls it together, complementing the client's beloved rose reupholstered sectional and Martha Washington chairs. The rug and dark flooring add a desired historic context since this empty-nester couple moved here from their farmhouse of 45 years. Be sure to check-out the Before photos!

The main family room for the farmhouse. Historically accurate colonial designed paneling and reclaimed wood beams are prominent in the space, along with wide oak planks floors and custom made historical windows with period glass add authenticity to the design.
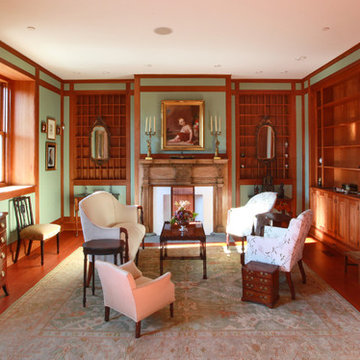
This is a total renovation of an existing building. The walls are composed of inset cherry trim with drywall panels opposed to plaster. This reduced the cost and added the original look of the building. Built-in bookcases are made of natural cherry and the floors are random width pine.
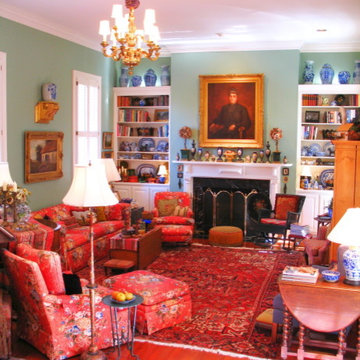
Sweet Bottom Plantation No. The Battery
Greg Mix - Architect
アトランタにある高級な広いトラディショナルスタイルのおしゃれな独立型ファミリールーム (ライブラリー、緑の壁、無垢フローリング、標準型暖炉、木材の暖炉まわり) の写真
アトランタにある高級な広いトラディショナルスタイルのおしゃれな独立型ファミリールーム (ライブラリー、緑の壁、無垢フローリング、標準型暖炉、木材の暖炉まわり) の写真
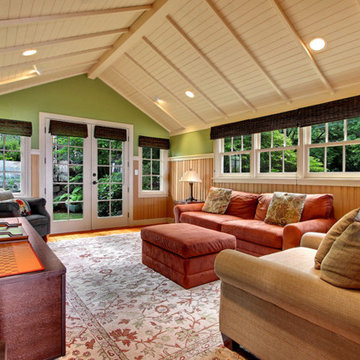
シアトルにある広いトラディショナルスタイルのおしゃれなファミリールーム (ゲームルーム、緑の壁、淡色無垢フローリング、暖炉なし、壁掛け型テレビ、茶色い床) の写真
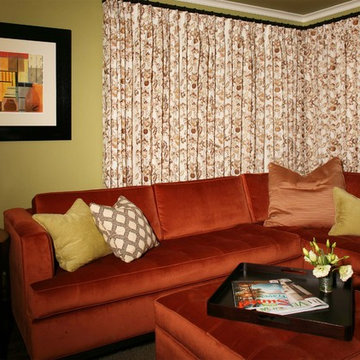
This room had always given my client trouble. It is actually a bedroom but she uses it as a TV room. She wanted a room that made her want to run in and jump on the sofa. She said that she honestly has done that! New window treatments gave her privacy and added pattern. A custom sofa was designed for durable comfort and so it would fit in the room! And we made sure to continue her warm color palette so that the house had continuity. She loves it and uses it everyday and that makes me feel all warm and cozy inside. :-)
Photography by: Steve Eltinge www.eltingephoto.com
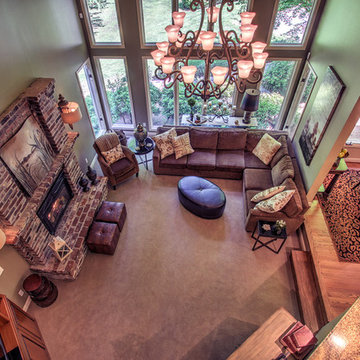
シアトルにある高級な広いトランジショナルスタイルのおしゃれなオープンリビング (緑の壁、カーペット敷き、標準型暖炉、レンガの暖炉まわり、埋込式メディアウォール) の写真
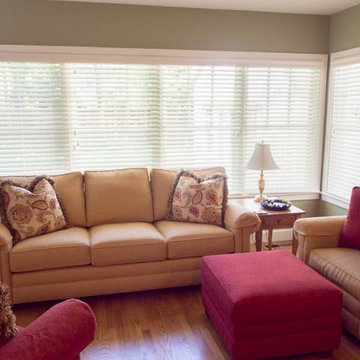
Side-by-side wood blinds from Hunter Douglas were a great solution for this active family room. The warm colors of red and gold transition perfectly with the adjoining kitchen.
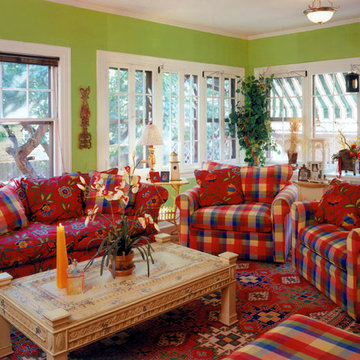
Whimsical family room drenched in sunlight, vibrant colors, patterns and textures.
デンバーにある高級な広いエクレクティックスタイルのおしゃれな独立型ファミリールーム (緑の壁、無垢フローリング、内蔵型テレビ) の写真
デンバーにある高級な広いエクレクティックスタイルのおしゃれな独立型ファミリールーム (緑の壁、無垢フローリング、内蔵型テレビ) の写真
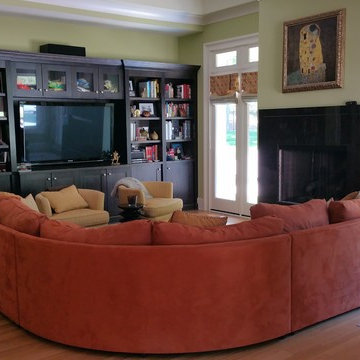
A big family needs a big living room. With a Berndhart custom built sectional, custom cabinetry and shelving along with a gas fire place allows for conversation and entertaining with the utmost levity.
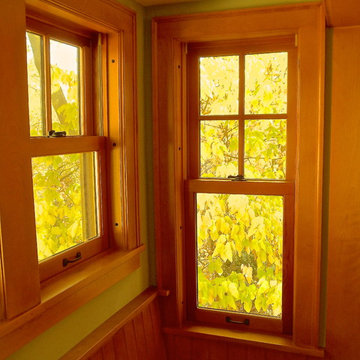
With Minnehaha Creek right outside the back door, this Family Room and Screen Porch Addition takes advantage of the Creek and its' associated open space. Part modern and part traditional, the project sports an abundance of natural Birch trim, stained to match 80 year-old Birch cabinets in other parts of the house. Designed by Albertsson Hansen Architecture. Photos by Greg Schmidt
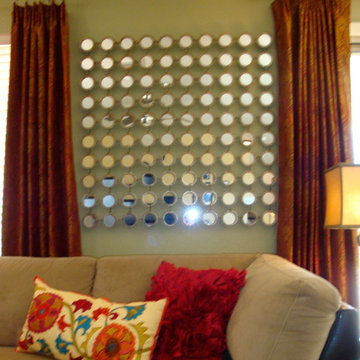
Funky mix of eclectic and contemporary furnishings and accessories
ロサンゼルスにある中くらいなエクレクティックスタイルのおしゃれなオープンリビング (緑の壁、淡色無垢フローリング、暖炉なし) の写真
ロサンゼルスにある中くらいなエクレクティックスタイルのおしゃれなオープンリビング (緑の壁、淡色無垢フローリング、暖炉なし) の写真
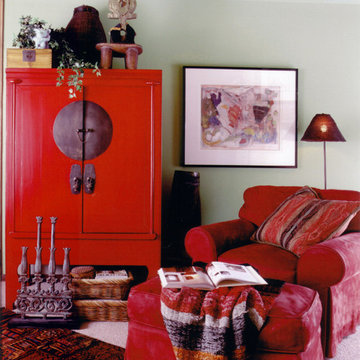
Cozy sitting area with nubuck leather lounge chair and ottoman, and Chinese red lacquer chest...a collection of art collected on trips to Africa... soft sage walls, framed astract art by local artist Marti Steffy...inspiring and comfy.
Brad Simmons Photography
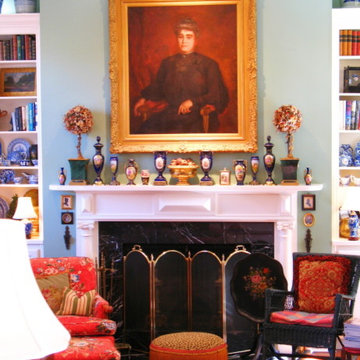
Sweet Bottom Plantation No. The Battery
Greg Mix - Architect
アトランタにある高級な広いトラディショナルスタイルのおしゃれな独立型ファミリールーム (ライブラリー、緑の壁、無垢フローリング、標準型暖炉、木材の暖炉まわり) の写真
アトランタにある高級な広いトラディショナルスタイルのおしゃれな独立型ファミリールーム (ライブラリー、緑の壁、無垢フローリング、標準型暖炉、木材の暖炉まわり) の写真
赤いファミリールーム (緑の壁) の写真
1
