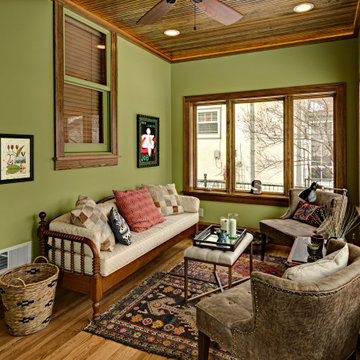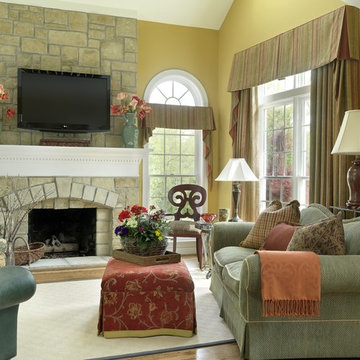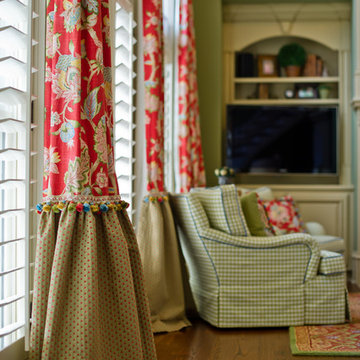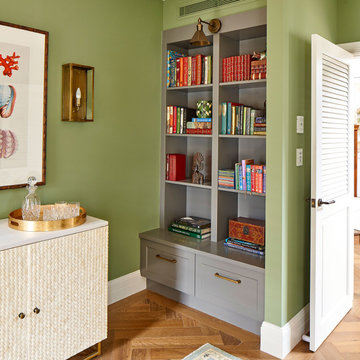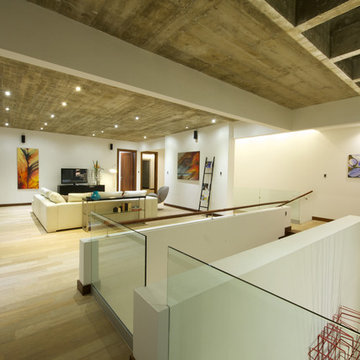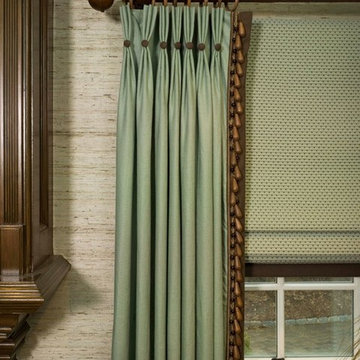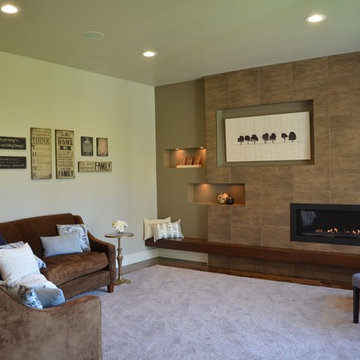緑色のファミリールームの写真
絞り込み:
資材コスト
並び替え:今日の人気順
写真 1061〜1080 枚目(全 7,586 枚)
1/2
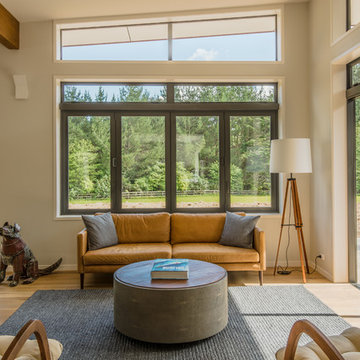
Sunny corner for informal seating, adjacent to the kitchen and with easy access to the sheltered deck area.
オークランドにある広いコンテンポラリースタイルのおしゃれなファミリールーム (ベージュの壁、淡色無垢フローリング、暖炉なし、テレビなし) の写真
オークランドにある広いコンテンポラリースタイルのおしゃれなファミリールーム (ベージュの壁、淡色無垢フローリング、暖炉なし、テレビなし) の写真
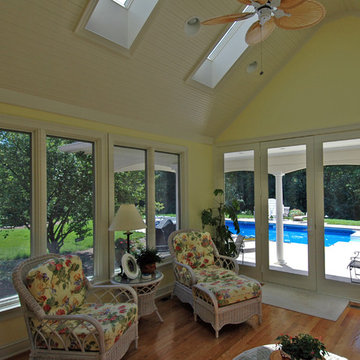
Sunroom Interior - View 1.
Sunroom / Pool House addition including an outdoor half bath, covered porch, sunroom, and pool.
インディアナポリスにあるトラディショナルスタイルのおしゃれなファミリールームの写真
インディアナポリスにあるトラディショナルスタイルのおしゃれなファミリールームの写真
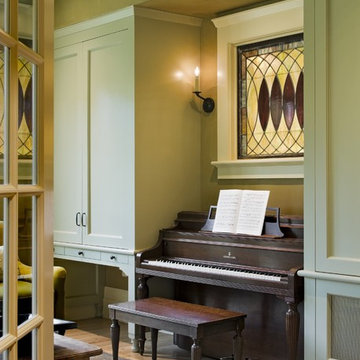
Rob Karosis Photography
www.robkarosis.com
バーリントンにあるヴィクトリアン調のおしゃれなファミリールームの写真
バーリントンにあるヴィクトリアン調のおしゃれなファミリールームの写真
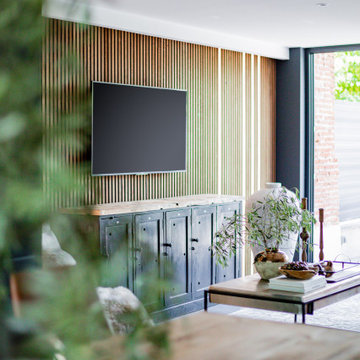
Un design contemporain et chaleureux pour ce duplex situé à St Orens.
Le pan de mur revêtu de tasseaux de bois plaqués chêne, accompagné de rubans led intégrés apporte chaleur, confort et modernité.
Le mobilier chiné amène une histoire à cet intérieur.
L'ajout de texture, et notamment les matières textiles, rendent l'ensemble de cet espace cosy.
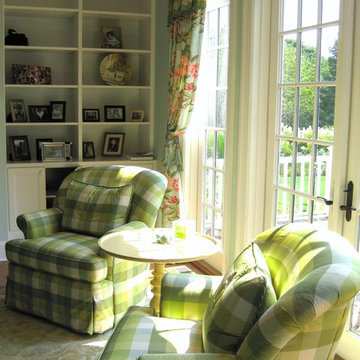
These two century chairs in a classic chartreuse and white plaid swivel making it possible to join the conversation within the family room, or turn and watch the fabulous outdoors.
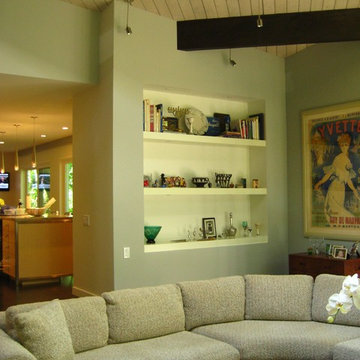
Gut a kitchen, tear out an exterior wall, and rethink the cabinet layout. It hadn't occurred to our client to connect Family Room and Kitchen.
シカゴにあるコンテンポラリースタイルのおしゃれなファミリールームの写真
シカゴにあるコンテンポラリースタイルのおしゃれなファミリールームの写真
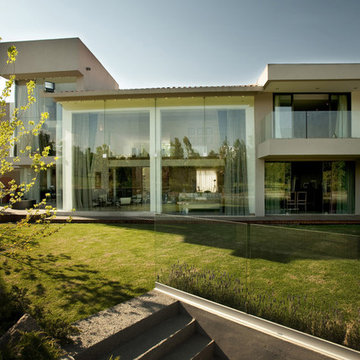
Project description:
This house is located inside of the Lomas Country development in Mexico City that has an excellent golf course. It is situated in one of the areas with more economic growth in the last years, but the design allows maintaining the needed privacy to have security and tranquility for the residents. The site of the house is privileged and surrounded by a fantastic landscape.
The remodel project for this house was a big challenge that combined the integration of in and outdoors with important alterations to make a warmth and contemporary ambiance for the whole space. There was also a modification on the architectural program to add a bedroom. The original design had great windows that were left to make the most of the views and have natural light.
The main façade had important changes to give more privacy. Some elements were added to restrict the access inside the premises. The garage was modified with a T shape metal structure and a canopy also made in metal. Two columns made of archeological stone were also incorporated to have a geometrical composition in front of the large windows.
The main access has a corridor with a water mirror that runs towards the house and communicates vertically -with a window that was placed on the façade- to enhance the invitation to this peaceful space. The combination between elements and materials in the exterior resulted in the new image the house required and a perfect balance between harmony, sensibility and warmth.
The interior has generous double height spaces, which combined with the grand windows in both facades, give excellent natural light and views. The staircase leads to a bridge that separates the public and private areas. Towards one end of the bridge the main bedroom is located and to the other the rest of the bedrooms and a family room.
The finishes selected for the interiors keep the coherence with the combination of materials used in the exterior, as well as it attains excellent contrast in all the spaces. Materials such as marble, wood, glass and some metallic elements, stand out going around the splendid interiors of the house.
One of the most attractive spaces is the living-dining area. In the living room the double height and grand windows direct the view straight to the back garden and the lake. In this space the harmony was achieved with the perfect selection of colors for the walls, as well as the shades of wood and drape materials that is complemented with a precise lighting design. The space is divided by a chimney that frames the entrance to the dining room. The furniture was selected according to the activities done in this area and to highlight the contemporary atmosphere of the whole project.
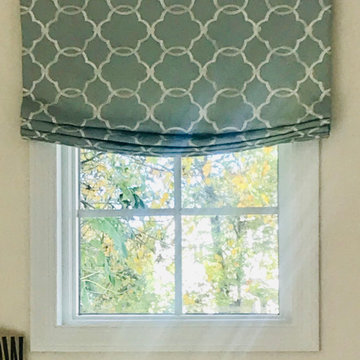
I know I shouldn't do this because we're not done and the drapes haven't even arrived, but I'm spitting into the wind with these dramatic before and after's. Here we've changed the wall paint from a "dull", pale gray to bright Ivory. "Gray's" not for everyone and from the moment Deanna painted it, she told me she immediately regretted it, but didn't have a solution. We then added built in's under the windows that flank the FP. With some help from, "Hippos" we moved the TV over the FP and changed out the carpet, replaced the dreary and tired upholstery with two new and much larger, Beige sofas with cheerful pillows in Deannas favorite color combinations and well, of course those fabulous Roman Shades! We will be adding the drapes (as soon as they arrive) a new coffee table and end/occasional tables. Even so, it's a huge improvement and now such a cheerful space. Stay tuned for more to come and we've barely touched on the Kitchens transformation
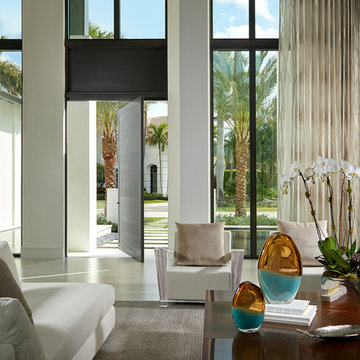
This Boca Raton home offers a warm and tropical twist to contemporary design. The intricate ceiling details, walnut wood finishes, and center pivot revolving front door create a private oasis for home owner and guests to enjoy. With a Florida room that transforms into an outdoor kitchen, a glass-encased wine room, and modern furniture throughout, this home has everything you need.
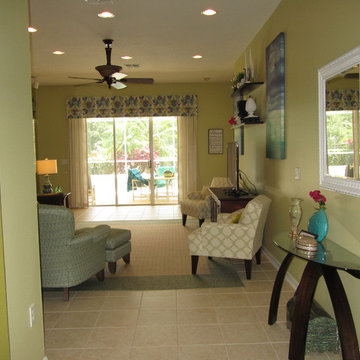
View from entrance towards pool
Zajac Interiors, LLC
オーランドにあるトランジショナルスタイルのおしゃれなファミリールーム (緑の壁) の写真
オーランドにあるトランジショナルスタイルのおしゃれなファミリールーム (緑の壁) の写真
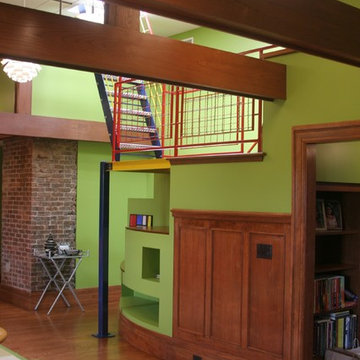
The transformation of 2,100 s.f. of former servant's areas in an existing single-family residence circa 1860. The program consisted of the creation of a loft-like workspace, wet bar, playroom, as well as a guest suite. Existing portions of the original construction were "preserved and celebrated". New areas were designed around an aesthetic that was more relevant to the "here & now". The entire volume of the servant's area was exposed. New access to the existing roof top "Widow's Walk" was created using a new metal staircase, whose form and color scheme is loosely based upon the theories of Piet Mondrian.
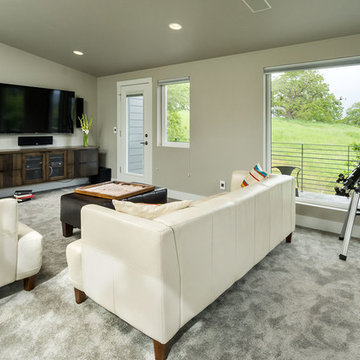
KuDa Photography
他の地域にあるラグジュアリーな広いモダンスタイルのおしゃれな独立型ファミリールーム (ゲームルーム、グレーの壁、カーペット敷き、暖炉なし、壁掛け型テレビ) の写真
他の地域にあるラグジュアリーな広いモダンスタイルのおしゃれな独立型ファミリールーム (ゲームルーム、グレーの壁、カーペット敷き、暖炉なし、壁掛け型テレビ) の写真
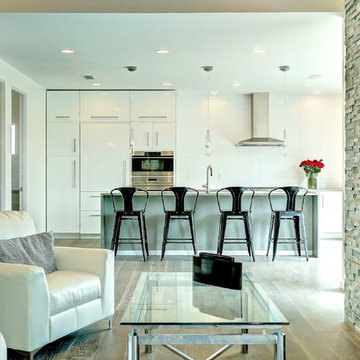
open floor plan flex space great for multi purpose.
ボイシにある中くらいなコンテンポラリースタイルのおしゃれなオープンリビング (白い壁、淡色無垢フローリング、横長型暖炉、石材の暖炉まわり、埋込式メディアウォール) の写真
ボイシにある中くらいなコンテンポラリースタイルのおしゃれなオープンリビング (白い壁、淡色無垢フローリング、横長型暖炉、石材の暖炉まわり、埋込式メディアウォール) の写真
緑色のファミリールームの写真
54
