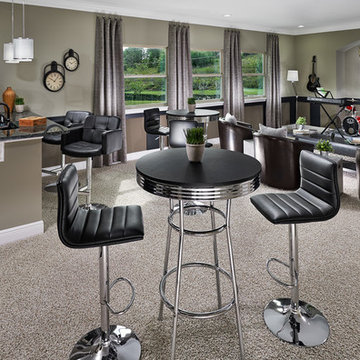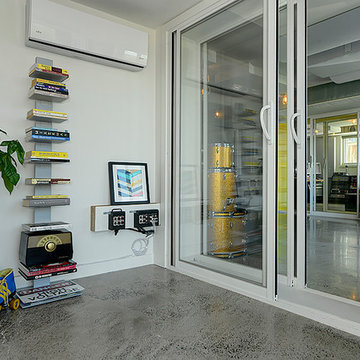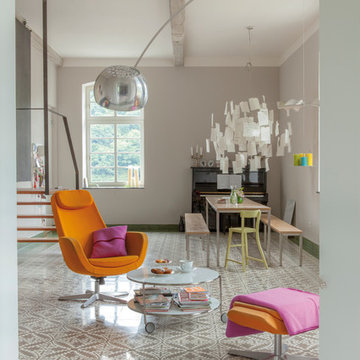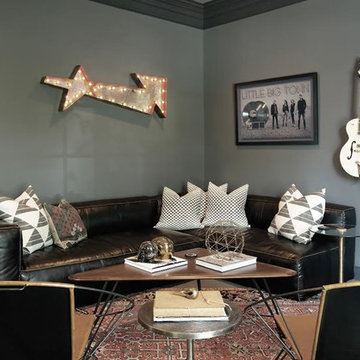グレーのファミリールーム (ミュージックルーム) の写真
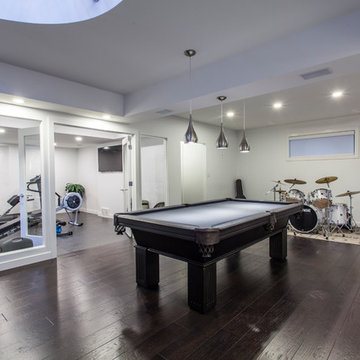
Joshua Kehler Photography
エドモントンにあるコンテンポラリースタイルのおしゃれなファミリールーム (白い壁、濃色無垢フローリング、ミュージックルーム) の写真
エドモントンにあるコンテンポラリースタイルのおしゃれなファミリールーム (白い壁、濃色無垢フローリング、ミュージックルーム) の写真

Music room wallpaper is Chiraco Serandite by Romo, with built-ins in Laurel Woods by Sherwin WIlliams (SW7749), a cadet blue and brass chandelier by Arteriors, and custom pillows and roman shades designed by Elle Du Monde.

デンバーにあるトランジショナルスタイルのおしゃれな独立型ファミリールーム (ミュージックルーム、青い壁、無垢フローリング、標準型暖炉、テレビなし、茶色い床、三角天井、パネル壁) の写真
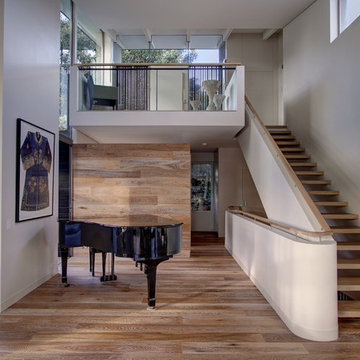
Designed by MacCormick and Associates Architects.
Built by FS Hough.
Photography by Huw Lambert.
シドニーにあるラグジュアリーな巨大なモダンスタイルのおしゃれなオープンリビング (ミュージックルーム) の写真
シドニーにあるラグジュアリーな巨大なモダンスタイルのおしゃれなオープンリビング (ミュージックルーム) の写真
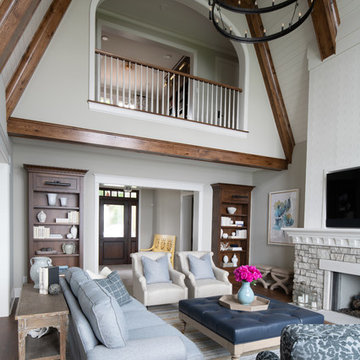
Scott Amundson Photography
ミネアポリスにある中くらいなビーチスタイルのおしゃれな独立型ファミリールーム (ミュージックルーム、ベージュの壁、無垢フローリング、標準型暖炉、石材の暖炉まわり、壁掛け型テレビ、茶色い床) の写真
ミネアポリスにある中くらいなビーチスタイルのおしゃれな独立型ファミリールーム (ミュージックルーム、ベージュの壁、無垢フローリング、標準型暖炉、石材の暖炉まわり、壁掛け型テレビ、茶色い床) の写真
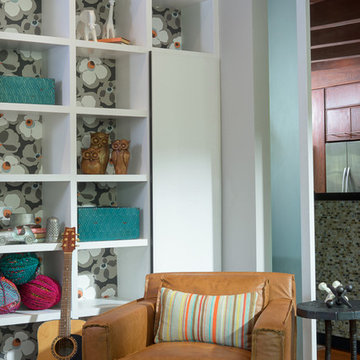
Dave Scaletta
オーランドにある中くらいなモダンスタイルのおしゃれな独立型ファミリールーム (ミュージックルーム、グレーの壁、無垢フローリング、暖炉なし、壁掛け型テレビ) の写真
オーランドにある中くらいなモダンスタイルのおしゃれな独立型ファミリールーム (ミュージックルーム、グレーの壁、無垢フローリング、暖炉なし、壁掛け型テレビ) の写真
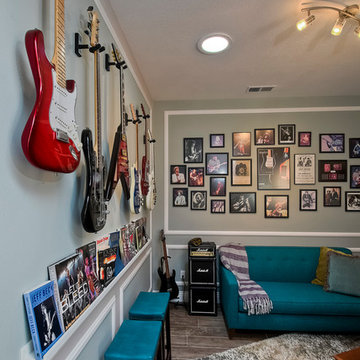
サンディエゴにある中くらいなコンテンポラリースタイルのおしゃれな独立型ファミリールーム (ミュージックルーム、青い壁、濃色無垢フローリング、暖炉なし、テレビなし) の写真
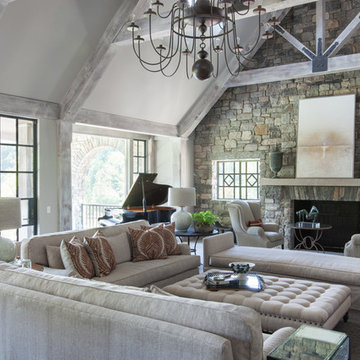
ナッシュビルにある広いトランジショナルスタイルのおしゃれなオープンリビング (ミュージックルーム、ベージュの壁、標準型暖炉、石材の暖炉まわり、テレビなし、ライムストーンの床、グレーの床) の写真
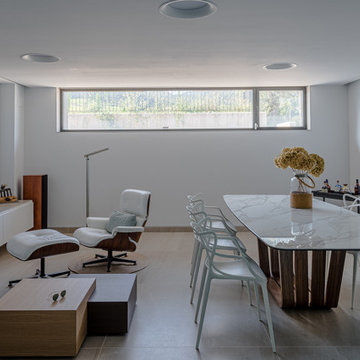
La vivienda está ubicada en el término municipal de Bareyo, en una zona eminentemente rural. El proyecto busca la máxima integración paisajística y medioambiental, debido a su localización y a las características de la arquitectura tradicional de la zona. A ello contribuye la decisión de desarrollar todo el programa en un único volumen rectangular, con su lado estrecho perpendicular a la pendiente del terreno, y de una única planta sobre rasante, la cual queda visualmente semienterrada, y abriendo los espacios a las orientaciones más favorables y protegiéndolos de las más duras.
Además, la materialidad elegida, una base de piedra sólida, los entrepaños cubiertos con paneles de gran formato de piedra negra, y la cubierta a dos aguas, con tejas de pizarra oscura, aportan tonalidades coherentes con el lugar, reflejándose de una manera actualizada.
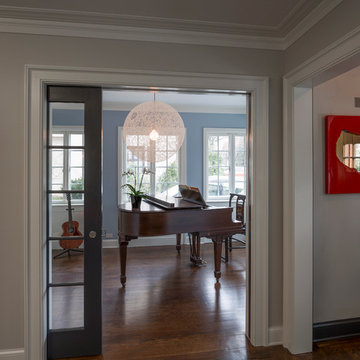
Ofer Wolberger
ニューヨークにある中くらいなコンテンポラリースタイルのおしゃれなオープンリビング (ミュージックルーム、青い壁、濃色無垢フローリング) の写真
ニューヨークにある中くらいなコンテンポラリースタイルのおしゃれなオープンリビング (ミュージックルーム、青い壁、濃色無垢フローリング) の写真
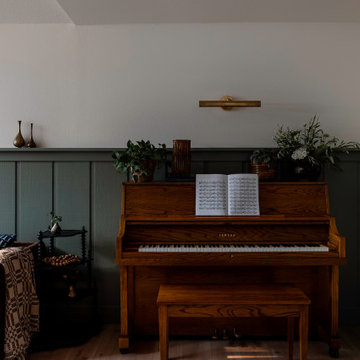
Antique piano with dark olive green shiplap wall paneling and a brown velvet couch.
サクラメントにあるお手頃価格の小さなおしゃれな独立型ファミリールーム (ミュージックルーム、マルチカラーの壁、羽目板の壁) の写真
サクラメントにあるお手頃価格の小さなおしゃれな独立型ファミリールーム (ミュージックルーム、マルチカラーの壁、羽目板の壁) の写真
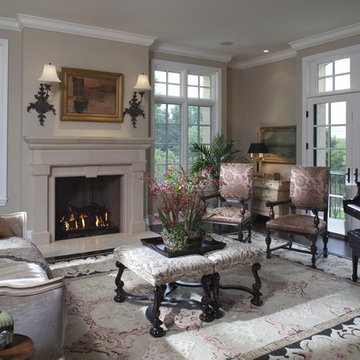
© Brian Droege Architectural Photography
ミネアポリスにあるトラディショナルスタイルのおしゃれなファミリールーム (ミュージックルーム、ベージュの壁、標準型暖炉、テレビなし) の写真
ミネアポリスにあるトラディショナルスタイルのおしゃれなファミリールーム (ミュージックルーム、ベージュの壁、標準型暖炉、テレビなし) の写真
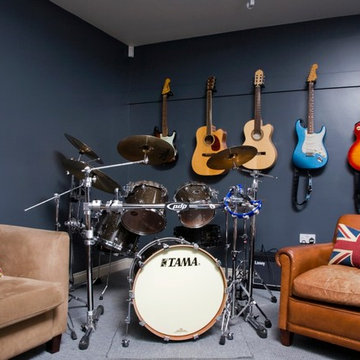
MUSIC STUDIO. This imposing, red brick, Victorian villa has wonderful proportions, so we had a great skeleton to work with. Formally quite a dark house, we used a bright colour scheme, introduced new lighting and installed plantation shutters throughout. The brief was for it to be beautifully stylish at the same time as being somewhere the family can relax. We also converted part of the double garage into a music studio for the teenage boys - complete with sound proofing!

Music Room
Karen Palmer Photography
セントルイスにある高級な中くらいなトランジショナルスタイルのおしゃれな独立型ファミリールーム (ミュージックルーム、グレーの壁、茶色い床、濃色無垢フローリング、暖炉なし) の写真
セントルイスにある高級な中くらいなトランジショナルスタイルのおしゃれな独立型ファミリールーム (ミュージックルーム、グレーの壁、茶色い床、濃色無垢フローリング、暖炉なし) の写真
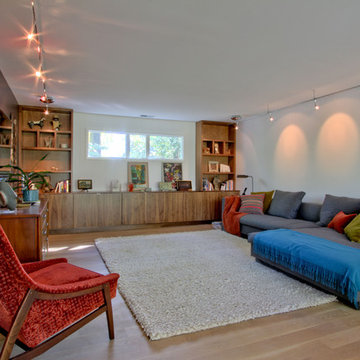
The media room, with TECH Monorail light tracks. The walnut built-in cabinetry matches the other casework in the house. Photo by Christopher Wright, CR
グレーのファミリールーム (ミュージックルーム) の写真
1
