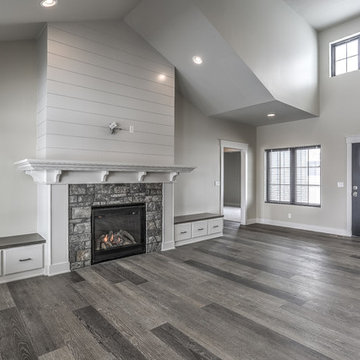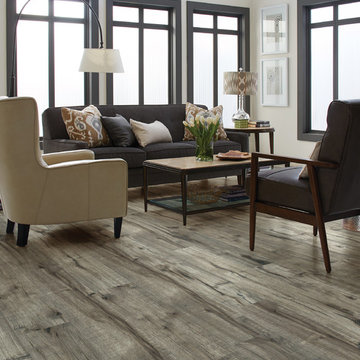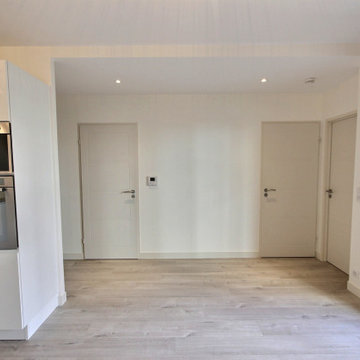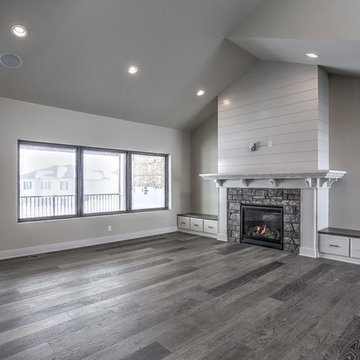グレーのファミリールーム (クッションフロア) の写真
絞り込み:
資材コスト
並び替え:今日の人気順
写真 1〜20 枚目(全 312 枚)
1/3

シカゴにある高級な広いトランジショナルスタイルのおしゃれなオープンリビング (クッションフロア、ゲームルーム、ベージュの壁、暖炉なし、埋込式メディアウォール、茶色い床) の写真

60" TV nicely tucked into a recess above a modern fireplace
カルガリーにあるお手頃価格の広いモダンスタイルのおしゃれなオープンリビング (白い壁、クッションフロア、横長型暖炉、タイルの暖炉まわり、壁掛け型テレビ、茶色い床) の写真
カルガリーにあるお手頃価格の広いモダンスタイルのおしゃれなオープンリビング (白い壁、クッションフロア、横長型暖炉、タイルの暖炉まわり、壁掛け型テレビ、茶色い床) の写真

The Sienna Model by Aspen Homes. Open concept, vaulted ceilings. Flex room with barn doors.
ミルウォーキーにあるお手頃価格の中くらいなカントリー風のおしゃれなオープンリビング (グレーの壁、クッションフロア、三角天井) の写真
ミルウォーキーにあるお手頃価格の中くらいなカントリー風のおしゃれなオープンリビング (グレーの壁、クッションフロア、三角天井) の写真

ダラスにある高級な広いカントリー風のおしゃれなオープンリビング (グレーの壁、クッションフロア、標準型暖炉、木材の暖炉まわり、壁掛け型テレビ、茶色い床) の写真

This basement needed a serious transition, with light pouring in from all angles, it didn't make any sense to do anything but finish it off. Plus, we had a family of teenage girls that needed a place to hangout, and that is exactly what they got. We had a blast transforming this basement into a sleepover destination, sewing work space, and lounge area for our teen clients.
Photo Credit: Tamara Flanagan Photography

他の地域にある高級な広いトラディショナルスタイルのおしゃれなオープンリビング (グレーの壁、クッションフロア、標準型暖炉、石材の暖炉まわり、コーナー型テレビ、茶色い床) の写真
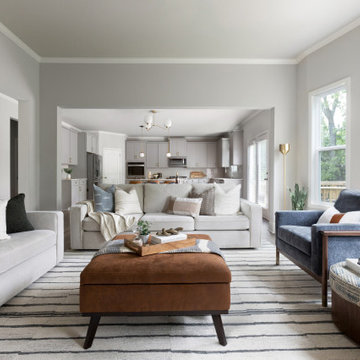
This large, open family room became the center of the home by adding large yet refined lounge sofas, plush velvet accent chairs, and warm accents with pops of pattern that beckon this young family and their many visitors to sit, get comfortable, and stay awhile.
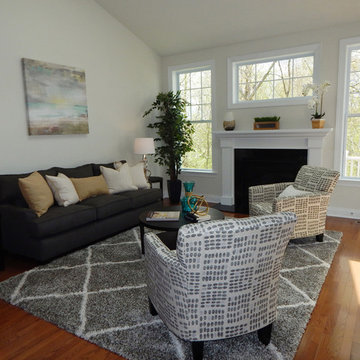
Dark greys and creams paired with pops of turquoise and silver and gold accents add relaxed, modern styling to this family room.
ブリッジポートにある高級な中くらいなトランジショナルスタイルのおしゃれなオープンリビング (白い壁、クッションフロア、標準型暖炉、漆喰の暖炉まわり、テレビなし、茶色い床) の写真
ブリッジポートにある高級な中くらいなトランジショナルスタイルのおしゃれなオープンリビング (白い壁、クッションフロア、標準型暖炉、漆喰の暖炉まわり、テレビなし、茶色い床) の写真
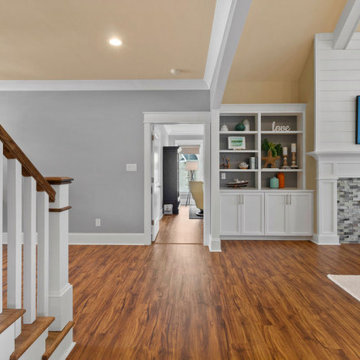
Beautiful vaulted beamed ceiling with large fixed windows overlooking a screened porch on the river. Built in cabinets and gas fireplace with glass tile surround and custom wood surround. Wall mounted flat screen painting tv. The flooring is Luxury Vinyl Tile but you'd swear it was real Acacia Wood because it's absolutely beautiful.

Q: Which of these floors are made of actual "Hardwood" ?
A: None.
They are actually Luxury Vinyl Tile & Plank Flooring skillfully engineered for homeowners who desire authentic design that can withstand the test of time. We brought together the beauty of realistic textures and inspiring visuals that meet all your lifestyle demands.
Ultimate Dent Protection – commercial-grade protection against dents, scratches, spills, stains, fading and scrapes.
Award-Winning Designs – vibrant, realistic visuals with multi-width planks for a custom look.
100% Waterproof* – perfect for any room including kitchens, bathrooms, mudrooms and basements.
Easy Installation – locking planks with cork underlayment easily installs over most irregular subfloors and no acclimation is needed for most installations. Coordinating trim and molding available.
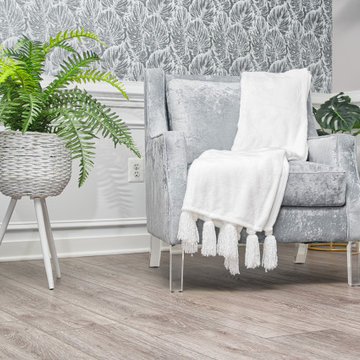
Modern and spacious. A light grey wire-brush serves as the perfect canvas for almost any contemporary space. With the Modin Collection, we have raised the bar on luxury vinyl plank. The result is a new standard in resilient flooring. Modin offers true embossed in register texture, a low sheen level, a rigid SPC core, an industry-leading wear layer, and so much more.

Katherine Jackson Architectural Photography
ボストンにある高級な広いトランジショナルスタイルのおしゃれなオープンリビング (グレーの壁、クッションフロア、標準型暖炉、石材の暖炉まわり、壁掛け型テレビ、茶色い床) の写真
ボストンにある高級な広いトランジショナルスタイルのおしゃれなオープンリビング (グレーの壁、クッションフロア、標準型暖炉、石材の暖炉まわり、壁掛け型テレビ、茶色い床) の写真
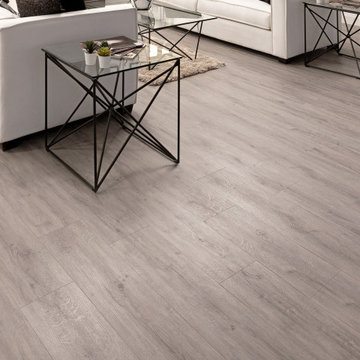
Premium Resilient Vinyl Flooring ranges from luxury vinyl floor tile and luxury vinyl plank flooring from NewAge Products with Commercial Grade Protection, scratch, water, stain resistance.
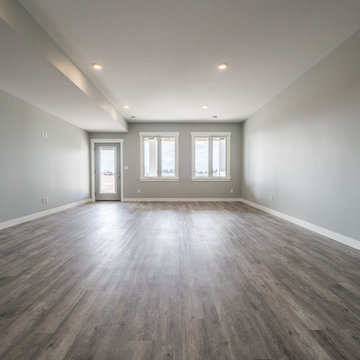
Home Builder 17 Stones Contracting
エドモントンにある中くらいなモダンスタイルのおしゃれなオープンリビング (グレーの壁、クッションフロア、グレーの床、ゲームルーム) の写真
エドモントンにある中くらいなモダンスタイルのおしゃれなオープンリビング (グレーの壁、クッションフロア、グレーの床、ゲームルーム) の写真
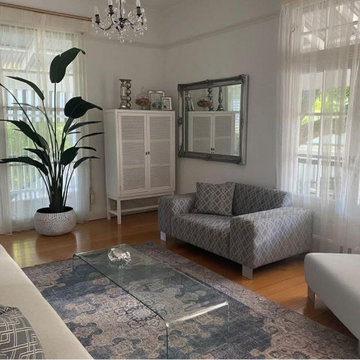
Furnish and Finish - Shopping Days
ブリスベンにあるお手頃価格の中くらいなトラディショナルスタイルのおしゃれなオープンリビング (白い壁、クッションフロア、テレビなし、黄色い床、三角天井、塗装板張りの壁) の写真
ブリスベンにあるお手頃価格の中くらいなトラディショナルスタイルのおしゃれなオープンリビング (白い壁、クッションフロア、テレビなし、黄色い床、三角天井、塗装板張りの壁) の写真

This 1600+ square foot basement was a diamond in the rough. We were tasked with keeping farmhouse elements in the design plan while implementing industrial elements. The client requested the space include a gym, ample seating and viewing area for movies, a full bar , banquette seating as well as area for their gaming tables - shuffleboard, pool table and ping pong. By shifting two support columns we were able to bury one in the powder room wall and implement two in the custom design of the bar. Custom finishes are provided throughout the space to complete this entertainers dream.
グレーのファミリールーム (クッションフロア) の写真
1
