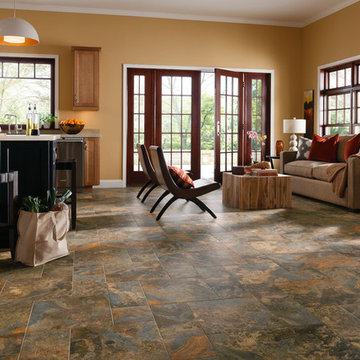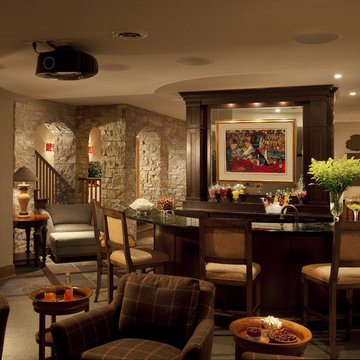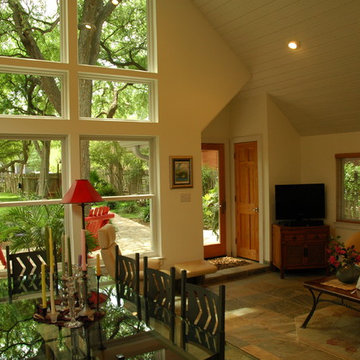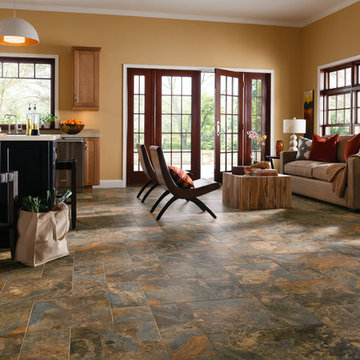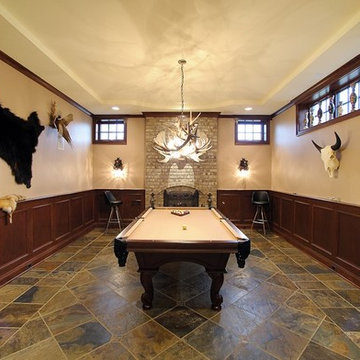ブラウンのファミリールーム (スレートの床) の写真
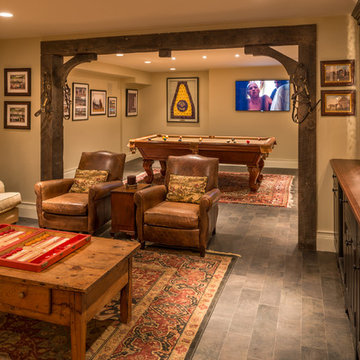
Angle Eye Photography
Port Construction Co.
フィラデルフィアにある広いおしゃれな独立型ファミリールーム (ゲームルーム、ベージュの壁、スレートの床、暖炉なし、壁掛け型テレビ) の写真
フィラデルフィアにある広いおしゃれな独立型ファミリールーム (ゲームルーム、ベージュの壁、スレートの床、暖炉なし、壁掛け型テレビ) の写真
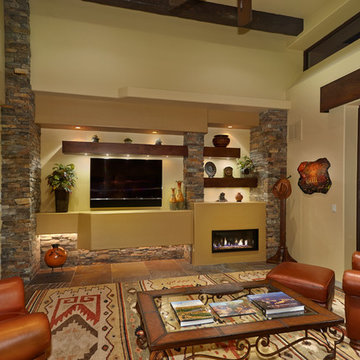
Robin Stancliff
フェニックスにある中くらいなサンタフェスタイルのおしゃれなオープンリビング (ベージュの壁、スレートの床、標準型暖炉、金属の暖炉まわり、壁掛け型テレビ) の写真
フェニックスにある中くらいなサンタフェスタイルのおしゃれなオープンリビング (ベージュの壁、スレートの床、標準型暖炉、金属の暖炉まわり、壁掛け型テレビ) の写真
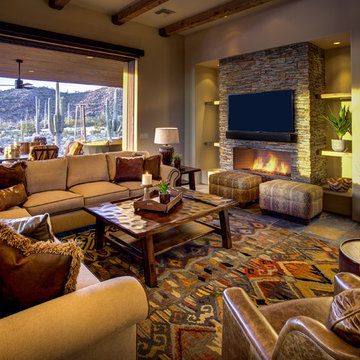
フェニックスにある高級な中くらいなサンタフェスタイルのおしゃれなオープンリビング (ベージュの壁、スレートの床、標準型暖炉、石材の暖炉まわり、壁掛け型テレビ、グレーの床) の写真
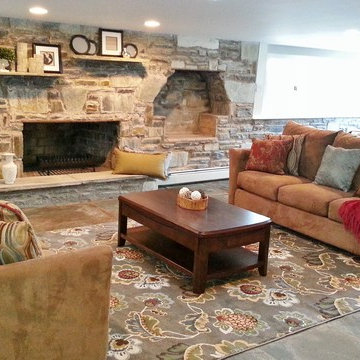
This very large family room with stone walls and stone floors required softening to make it feel more inviting. Mission accomplished. The property sold very quickly.
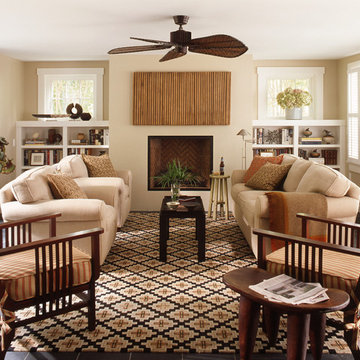
Eric Piasecki
ニューヨークにある高級な広いビーチスタイルのおしゃれな独立型ファミリールーム (ライブラリー、ベージュの壁、スレートの床、標準型暖炉、石材の暖炉まわり、内蔵型テレビ) の写真
ニューヨークにある高級な広いビーチスタイルのおしゃれな独立型ファミリールーム (ライブラリー、ベージュの壁、スレートの床、標準型暖炉、石材の暖炉まわり、内蔵型テレビ) の写真

Brick and Slate Pool House Fireplace & Sitting Area
他の地域にある高級な小さなトラディショナルスタイルのおしゃれなオープンリビング (ライブラリー、スレートの床、標準型暖炉、レンガの暖炉まわり、グレーの床) の写真
他の地域にある高級な小さなトラディショナルスタイルのおしゃれなオープンリビング (ライブラリー、スレートの床、標準型暖炉、レンガの暖炉まわり、グレーの床) の写真

Trestle beams create a natural pallet
フェニックスにある高級な広い地中海スタイルのおしゃれなオープンリビング (茶色い壁、スレートの床、標準型暖炉、コンクリートの暖炉まわり、壁掛け型テレビ、茶色い床) の写真
フェニックスにある高級な広い地中海スタイルのおしゃれなオープンリビング (茶色い壁、スレートの床、標準型暖炉、コンクリートの暖炉まわり、壁掛け型テレビ、茶色い床) の写真

ルイビルにあるお手頃価格の中くらいなトラディショナルスタイルのおしゃれな独立型ファミリールーム (赤い壁、暖炉なし、テレビなし、スレートの床、グレーの床、茶色いソファ) の写真
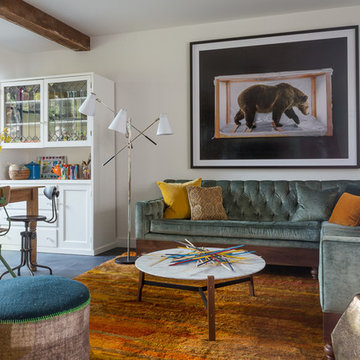
David Duncan Livingston
サンフランシスコにある高級な中くらいなエクレクティックスタイルのおしゃれなオープンリビング (白い壁、スレートの床、埋込式メディアウォール) の写真
サンフランシスコにある高級な中くらいなエクレクティックスタイルのおしゃれなオープンリビング (白い壁、スレートの床、埋込式メディアウォール) の写真
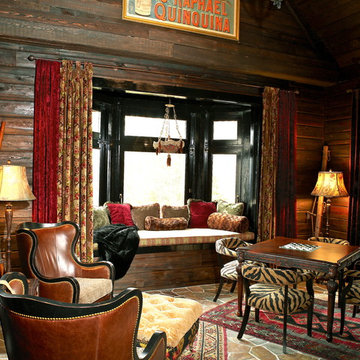
Warm and masculine man's bar and lounge.
他の地域にある高級な中くらいなエクレクティックスタイルのおしゃれな独立型ファミリールーム (グレーの壁、スレートの床、暖炉なし) の写真
他の地域にある高級な中くらいなエクレクティックスタイルのおしゃれな独立型ファミリールーム (グレーの壁、スレートの床、暖炉なし) の写真
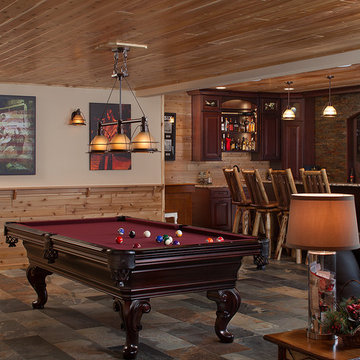
A rustic approach to the shaker style, the exterior of the Dandridge home combines cedar shakes, logs, stonework, and metal roofing. This beautifully proportioned design is simultaneously inviting and rich in appearance.
The main level of the home flows naturally from the foyer through to the open living room. Surrounded by windows, the spacious combined kitchen and dining area provides easy access to a wrap-around deck. The master bedroom suite is also located on the main level, offering a luxurious bathroom and walk-in closet, as well as a private den and deck.
The upper level features two full bed and bath suites, a loft area, and a bunkroom, giving homeowners ample space for kids and guests. An additional guest suite is located on the lower level. This, along with an exercise room, dual kitchenettes, billiards, and a family entertainment center, all walk out to more outdoor living space and the home’s backyard.
Photographer: William Hebert

Lower-level walkout basement is enhanced by the corner stone fireplace, fine oriental rug, Hancock and Moore leather sofa, and Bradington Young reclining chairs. The full kitchen with raised island/bar is open to the room and the large double sliders offer the opportunity for the outside to become a part of the covered loggia and expansive space. Natural slate covers the entire lower level, except for the guest suite, which is carpeted.
Photos taken by Sean Busher [www.seanbusher.com]. Photos owned by Durham Designs & Consulting, LLC.
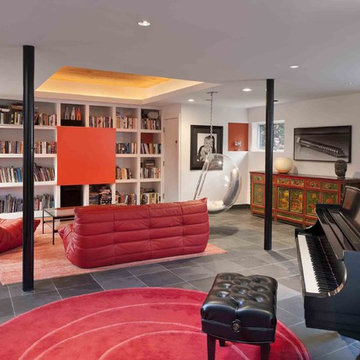
フィラデルフィアにあるカントリー風のおしゃれなオープンリビング (ライブラリー、白い壁、スレートの床、グレーの床) の写真

グランドラピッズにある高級な中くらいなミッドセンチュリースタイルのおしゃれなオープンリビング (白い壁、スレートの床、壁掛け型テレビ、暖炉なし、グレーの床) の写真
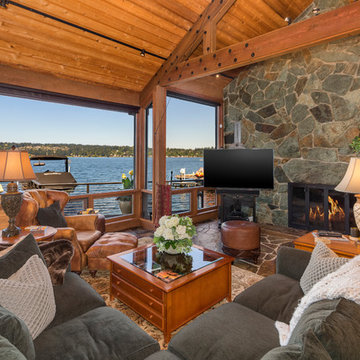
Andrew O'Neill, Clarity Northwest (Seattle)
シアトルにある高級な中くらいなラスティックスタイルのおしゃれなロフトリビング (スレートの床、標準型暖炉、石材の暖炉まわり、据え置き型テレビ) の写真
シアトルにある高級な中くらいなラスティックスタイルのおしゃれなロフトリビング (スレートの床、標準型暖炉、石材の暖炉まわり、据え置き型テレビ) の写真
ブラウンのファミリールーム (スレートの床) の写真
1
