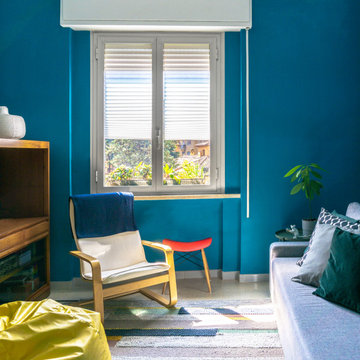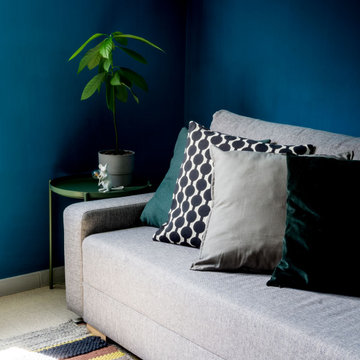青いファミリールーム (内蔵型テレビ、青い壁) の写真
絞り込み:
資材コスト
並び替え:今日の人気順
写真 1〜15 枚目(全 15 枚)
1/4

By using an area rug to define the seating, a cozy space for hanging out is created while still having room for the baby grand piano, a bar and storage.
Tiering the millwork at the fireplace, from coffered ceiling to floor, creates a graceful composition, giving focus and unifying the room by connecting the coffered ceiling to the wall paneling below. Light fabrics are used throughout to keep the room light, warm and peaceful- accenting with blues.
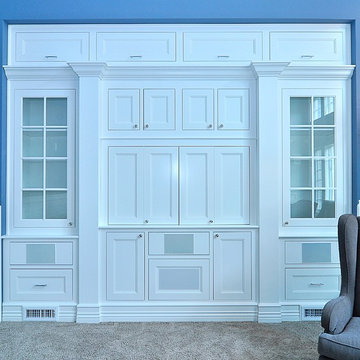
The built-in entertainment center was custom designed to match the cabinetry and architectural millwork throughout the house while concealing the large flat panel television, surround sound speakers and subwoofer and other audio-visual equipment.
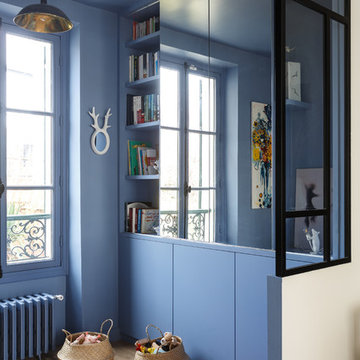
Transformer un bien divisé en 3 étages en une seule maison familiale. Nous devions conserver au maximum l'esprit "vieille maison" (car nos clients sont fans d'ancien et de brocante ) et les allier parfaitement avec les nouveaux travaux. Le plus bel exemple est sans aucun doute la modernisation de la verrière extérieure pour rajouter de la chaleur et de la visibilité à la maison tout en se mariant à l'escalier d'époque.
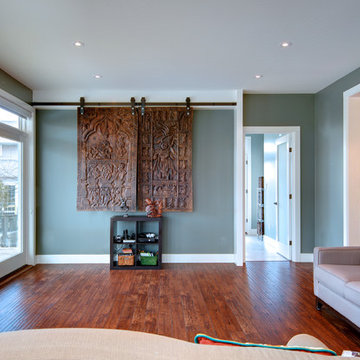
Andrew Snow
トロントにある高級な中くらいなモダンスタイルのおしゃれなファミリールーム (無垢フローリング、暖炉なし、内蔵型テレビ、青い壁) の写真
トロントにある高級な中くらいなモダンスタイルのおしゃれなファミリールーム (無垢フローリング、暖炉なし、内蔵型テレビ、青い壁) の写真
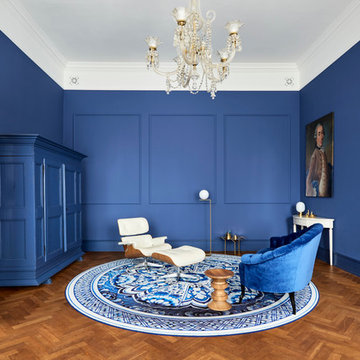
offener Wohnbereich mit blauer Wandfarbe und blauem Schrank
フランクフルトにある高級な広いコンテンポラリースタイルのおしゃれなオープンリビング (青い壁、無垢フローリング、内蔵型テレビ、茶色い床) の写真
フランクフルトにある高級な広いコンテンポラリースタイルのおしゃれなオープンリビング (青い壁、無垢フローリング、内蔵型テレビ、茶色い床) の写真
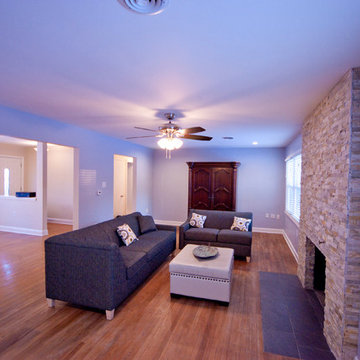
J. Marc Photography
フィラデルフィアにある広いコンテンポラリースタイルのおしゃれなオープンリビング (青い壁、標準型暖炉、石材の暖炉まわり、内蔵型テレビ) の写真
フィラデルフィアにある広いコンテンポラリースタイルのおしゃれなオープンリビング (青い壁、標準型暖炉、石材の暖炉まわり、内蔵型テレビ) の写真
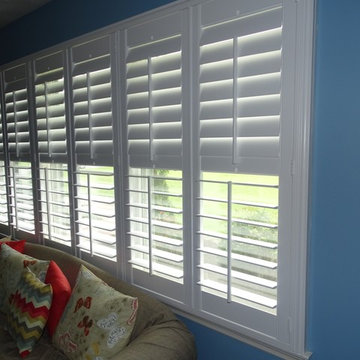
他の地域にある中くらいなトラディショナルスタイルのおしゃれな独立型ファミリールーム (青い壁、無垢フローリング、標準型暖炉、レンガの暖炉まわり、内蔵型テレビ) の写真
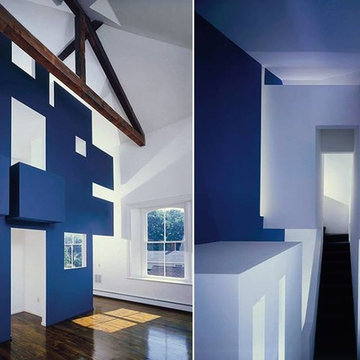
Bringing beauty to life, George Ranalli Architect's transformative design of this historic building is truly remarkable. On the left, the stunning blue interior facade is a testament to the comfortable blend modern elements with historic architecture. The color adds vibrance to the space and draws the eye towards the finer details of the design. On the right, the staircase effortlessly threads through three levels of sculpted interior spaces, creating a sense of continuity and flow throughout the building.
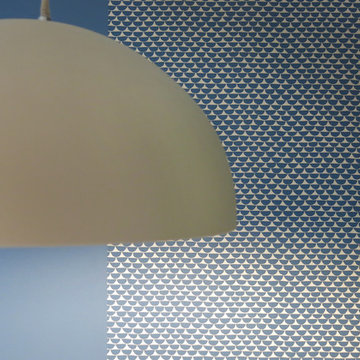
Papier peint graphique en accord avec la peinture velour bleue. Détail de la suspension blanche a intérieur bleu.
パリにあるお手頃価格の中くらいなコンテンポラリースタイルのおしゃれなオープンリビング (青い壁、無垢フローリング、ベージュの床、ライブラリー、暖炉なし、内蔵型テレビ) の写真
パリにあるお手頃価格の中くらいなコンテンポラリースタイルのおしゃれなオープンリビング (青い壁、無垢フローリング、ベージュの床、ライブラリー、暖炉なし、内蔵型テレビ) の写真
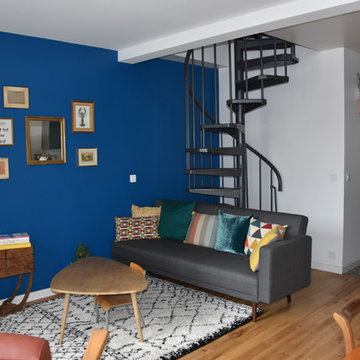
Pauline Gentilleau
パリにあるお手頃価格の中くらいなミッドセンチュリースタイルのおしゃれなオープンリビング (青い壁、淡色無垢フローリング、内蔵型テレビ) の写真
パリにあるお手頃価格の中くらいなミッドセンチュリースタイルのおしゃれなオープンリビング (青い壁、淡色無垢フローリング、内蔵型テレビ) の写真
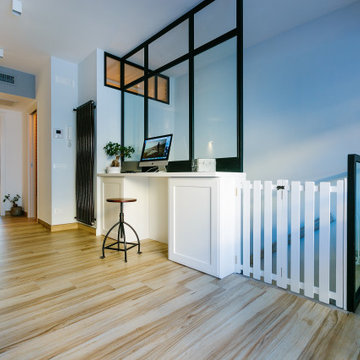
A delimitazione delle scale interne di accesso al piano è stato progettato ad hoc un angolo home office con scrivania in falegnameria realizzata su disegno e parete in ferro e vetro come protezione alla caduta nonché come filtro termico e acustico verso la cassa scale.
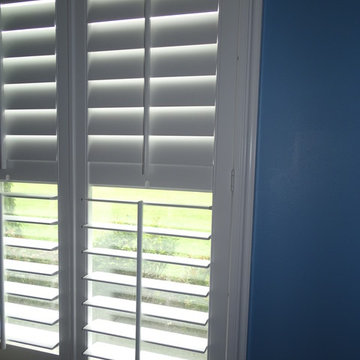
他の地域にある中くらいなトラディショナルスタイルのおしゃれな独立型ファミリールーム (青い壁、無垢フローリング、標準型暖炉、レンガの暖炉まわり、内蔵型テレビ) の写真
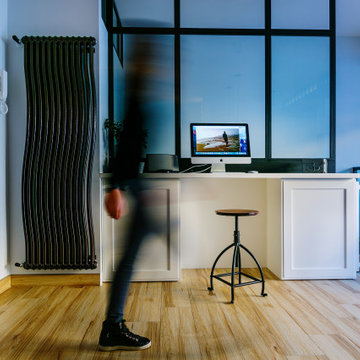
A delimitazione delle scale interne di accesso al piano è stato progettato ad hoc un angolo home office con scrivania in falegnameria realizzata su disegno e parete in ferro e vetro come protezione alla caduta nonché come filtro termico e acustico verso la cassa scale.
青いファミリールーム (内蔵型テレビ、青い壁) の写真
1
