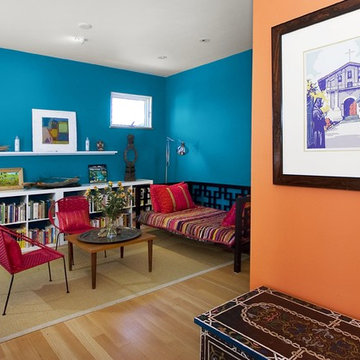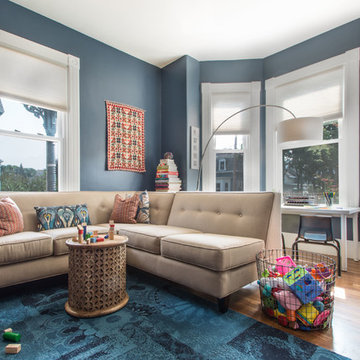青いファミリールーム (ベージュの床、青い壁、オレンジの壁) の写真
絞り込み:
資材コスト
並び替え:今日の人気順
写真 1〜20 枚目(全 44 枚)
1/5

The family room is cozy with plenty of seating. The light blue pillows correlate with the area rug while also pulling in the blue from the kitchen and the coffered ceiling. A trendy and comfortable family space.
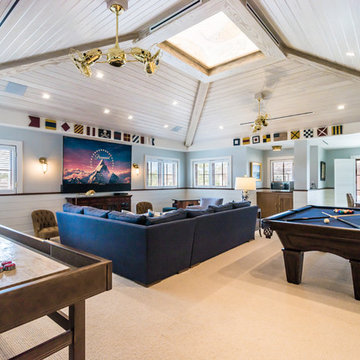
Venjhamin Reyes
マイアミにあるトロピカルスタイルのおしゃれなファミリールーム (ゲームルーム、青い壁、カーペット敷き、壁掛け型テレビ、ベージュの床) の写真
マイアミにあるトロピカルスタイルのおしゃれなファミリールーム (ゲームルーム、青い壁、カーペット敷き、壁掛け型テレビ、ベージュの床) の写真
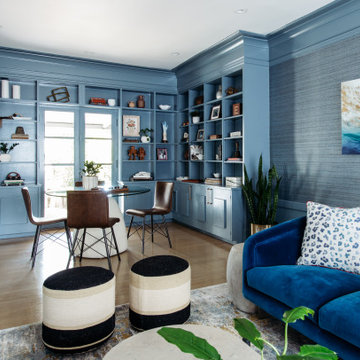
Photo: Nick Klein © 2022 Houzz
サンフランシスコにある広いトランジショナルスタイルのおしゃれなオープンリビング (ライブラリー、青い壁、淡色無垢フローリング、埋込式メディアウォール、ベージュの床) の写真
サンフランシスコにある広いトランジショナルスタイルのおしゃれなオープンリビング (ライブラリー、青い壁、淡色無垢フローリング、埋込式メディアウォール、ベージュの床) の写真

Salon pièce de vie
パリにある高級な中くらいなトランジショナルスタイルのおしゃれなオープンリビング (青い壁、淡色無垢フローリング、標準型暖炉、石材の暖炉まわり、ベージュの床、板張り天井、壁紙) の写真
パリにある高級な中くらいなトランジショナルスタイルのおしゃれなオープンリビング (青い壁、淡色無垢フローリング、標準型暖炉、石材の暖炉まわり、ベージュの床、板張り天井、壁紙) の写真

Photography: Gil Jacobs
ボストンにある中くらいなコンテンポラリースタイルのおしゃれな独立型ファミリールーム (青い壁、ライブラリー、淡色無垢フローリング、ベージュの床) の写真
ボストンにある中くらいなコンテンポラリースタイルのおしゃれな独立型ファミリールーム (青い壁、ライブラリー、淡色無垢フローリング、ベージュの床) の写真
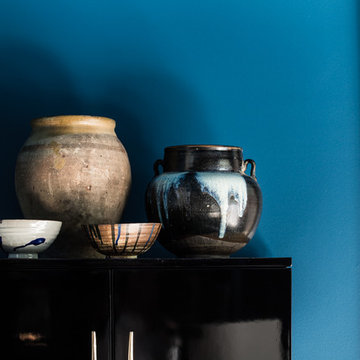
ダラスにある中くらいなトラディショナルスタイルのおしゃれな独立型ファミリールーム (ゲームルーム、青い壁、カーペット敷き、暖炉なし、埋込式メディアウォール、ベージュの床) の写真
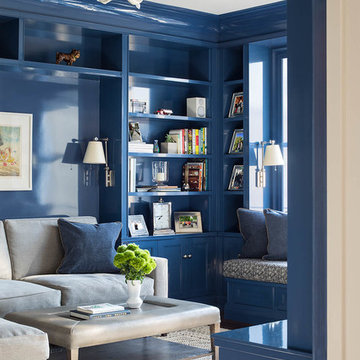
Peter Kubilus Photography www.kubilusphoto.com
ニューヨークにあるトランジショナルスタイルのおしゃれなファミリールーム (青い壁、ベージュの床) の写真
ニューヨークにあるトランジショナルスタイルのおしゃれなファミリールーム (青い壁、ベージュの床) の写真

This finish basement project in Bayport, Minnesota included a custom accent wall created by our in-house finish carpenter team. Additionally, it included a wet bar, game room, bedroom and a hidden bookcase under the stairs.

Let Me Be Candid photography
マイアミにあるお手頃価格の中くらいなトロピカルスタイルのおしゃれなオープンリビング (青い壁、磁器タイルの床、壁掛け型テレビ、ベージュの床) の写真
マイアミにあるお手頃価格の中くらいなトロピカルスタイルのおしゃれなオープンリビング (青い壁、磁器タイルの床、壁掛け型テレビ、ベージュの床) の写真

Designed and constructed by Los Angeles architect, John Southern and his firm Urban Operations, the Slice and Fold House is a contemporary hillside home in the cosmopolitan neighborhood of Highland Park. Nestling into its steep hillside site, the house steps gracefully up the sloping topography, and provides outdoor space for every room without additional sitework. The first floor is conceived as an open plan, and features strategically located light-wells that flood the home with sunlight from above. On the second floor, each bedroom has access to outdoor space, decks and an at-grade patio, which opens onto a landscaped backyard. The home also features a roof deck inspired by Le Corbusier’s early villas, and where one can see Griffith Park and the San Gabriel Mountains in the distance.

Иван Сорокин
サンクトペテルブルクにあるお手頃価格の小さなビーチスタイルのおしゃれな独立型ファミリールーム (青い壁、ラミネートの床、据え置き型テレビ、ベージュの床) の写真
サンクトペテルブルクにあるお手頃価格の小さなビーチスタイルのおしゃれな独立型ファミリールーム (青い壁、ラミネートの床、据え置き型テレビ、ベージュの床) の写真

truly the greatest of great rooms...reminds one of a loft yet looks out to the water on all sides and through the odd shaped whimsical windows. bamboo flooring grounds the sky blue walls and runs through out this open floor of kitchen, dining and entertainment spaces. fun with the alternating color upholstered bar stools and the art hi atop the room, give the homeowners the fun they seek to get away to.
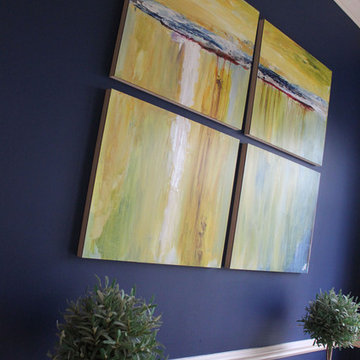
One of the pleasures of doing a home is expressing personality. When a client asks us to do their home, the process is about more than decoration alone. It’s about connecting people to their space. We ask a lot of questions and listen carefully to their answers in order to achieve what is desired. This project began with selecting art because it was important to our client. The entire room plan was generated from the piece we selected, this includes the wall color, fabric textures and patterns to the finishes. It was an extraordinary thrill to find vintage furniture and objects to repurpose in her home. A hand-carved Italian chair was silver leafed and upholstered in a contemporary fabric to add interest in the room. We found a cabinet for their audio-video equipment; we lacquered the cabinet with black paint and faced it with a mirror to add depth to the space. Beautiful vintage objects were placed throughout the room.
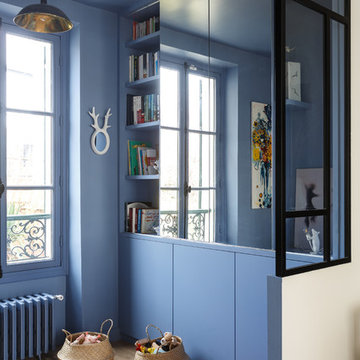
Transformer un bien divisé en 3 étages en une seule maison familiale. Nous devions conserver au maximum l'esprit "vieille maison" (car nos clients sont fans d'ancien et de brocante ) et les allier parfaitement avec les nouveaux travaux. Le plus bel exemple est sans aucun doute la modernisation de la verrière extérieure pour rajouter de la chaleur et de la visibilité à la maison tout en se mariant à l'escalier d'époque.
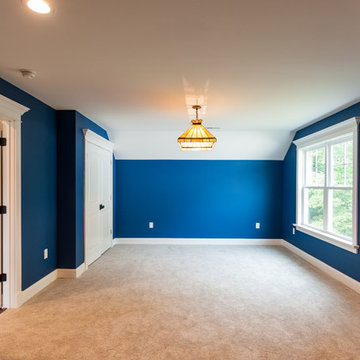
リッチモンドにある低価格の中くらいなトラディショナルスタイルのおしゃれな独立型ファミリールーム (ゲームルーム、青い壁、カーペット敷き、ベージュの床) の写真
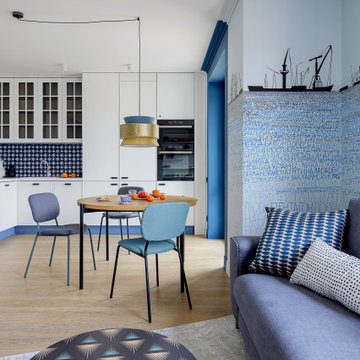
Двухкомнатные апартаменты у моря для сдачи посуточно
他の地域にあるお手頃価格の中くらいなビーチスタイルのおしゃれなファミリールーム (青い壁、クッションフロア、壁掛け型テレビ、ベージュの床、アクセントウォール) の写真
他の地域にあるお手頃価格の中くらいなビーチスタイルのおしゃれなファミリールーム (青い壁、クッションフロア、壁掛け型テレビ、ベージュの床、アクセントウォール) の写真
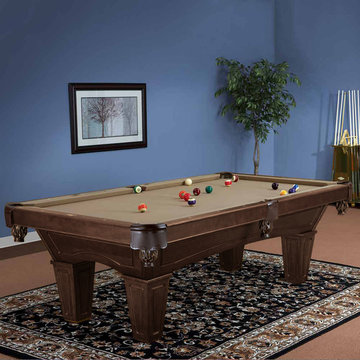
A great addition to any home, the Allenton is available in Espresso finish with Tapered Legs. Solid wood rails, Veneered Tapered Legs, Brunswick-certified premium slate, and pearlized diamond-shaped sights enhance the experience.
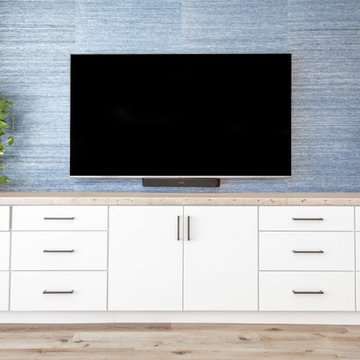
Shane Baker Studios
フェニックスにあるお手頃価格の広いコンテンポラリースタイルのおしゃれなオープンリビング (青い壁、淡色無垢フローリング、暖炉なし、壁掛け型テレビ、ベージュの床) の写真
フェニックスにあるお手頃価格の広いコンテンポラリースタイルのおしゃれなオープンリビング (青い壁、淡色無垢フローリング、暖炉なし、壁掛け型テレビ、ベージュの床) の写真
青いファミリールーム (ベージュの床、青い壁、オレンジの壁) の写真
1
