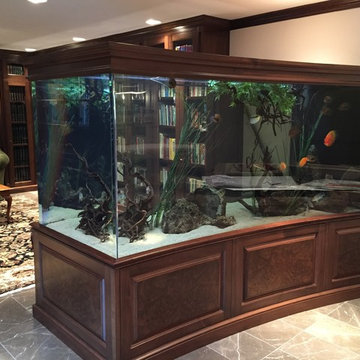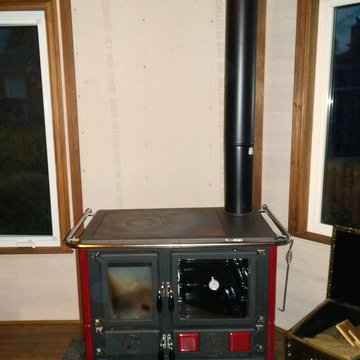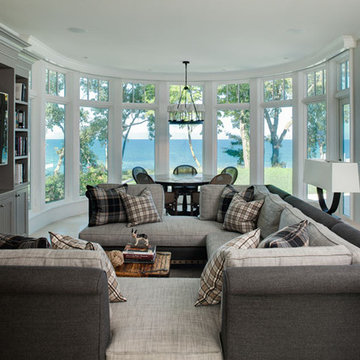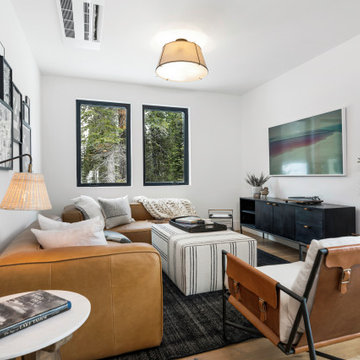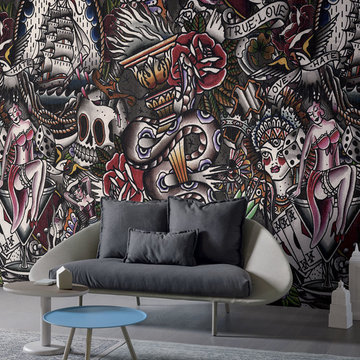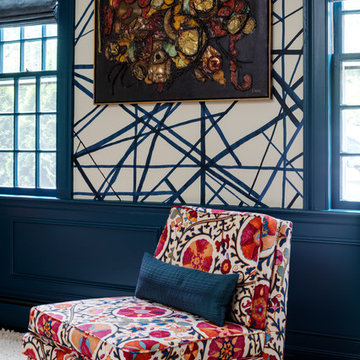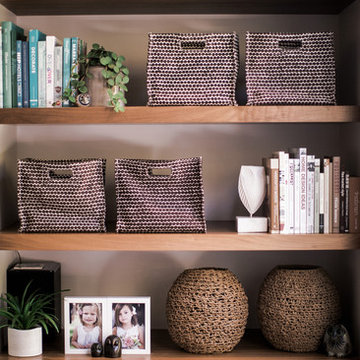黒いファミリールームの写真
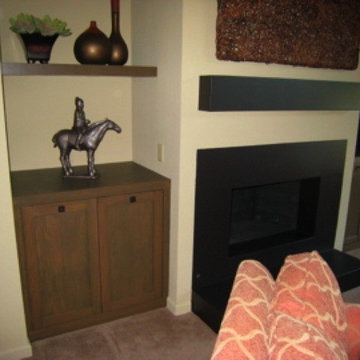
Stained Oak cabinets with modern shaker door style and floating shelves built-in on both side walls of fireplace.
サクラメントにある中くらいなモダンスタイルのおしゃれなオープンリビング (ベージュの壁、カーペット敷き、標準型暖炉、金属の暖炉まわり) の写真
サクラメントにある中くらいなモダンスタイルのおしゃれなオープンリビング (ベージュの壁、カーペット敷き、標準型暖炉、金属の暖炉まわり) の写真
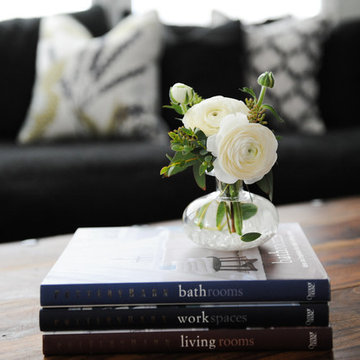
In this serene family home we worked in a palette of soft gray/blues and warm walnut wood tones that complimented the clients' collection of original South African artwork. We happily incorporated vintage items passed down from relatives and treasured family photos creating a very personal home where this family can relax and unwind. In the kitchen we consulted on the layout and finishes including cabinetry finish, tile floors, countertops, backsplash, furniture and accessories with stunning results. Interior Design by Lori Steeves of Simply Home Decorating Inc. Photos by Tracey Ayton Photography.
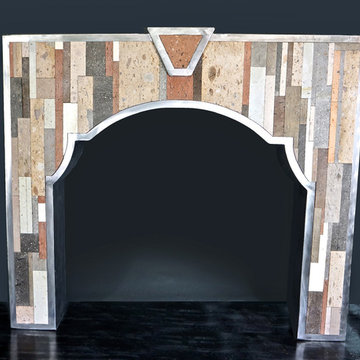
Custom rustic stone fireplace designed by Leo Dowell for DeSantana Stone Co. Our team of design professionals is available to answer any questions you may have at: (828) 681-5111.
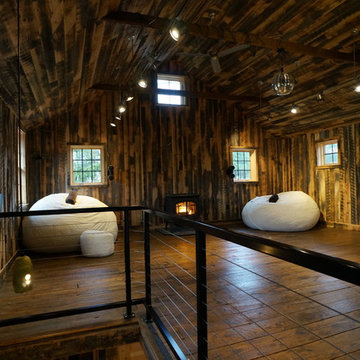
Great room interior is salvaged lumber from old Wyoming snow fences. Lighting is LED track.
Pete Cooper/Spring Creek Design
フィラデルフィアにある中くらいなトラディショナルスタイルのおしゃれなロフトリビング (茶色い壁、無垢フローリング) の写真
フィラデルフィアにある中くらいなトラディショナルスタイルのおしゃれなロフトリビング (茶色い壁、無垢フローリング) の写真
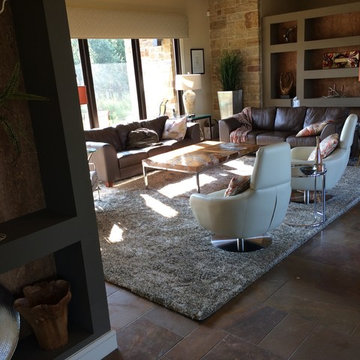
オースティンにあるお手頃価格の中くらいなコンテンポラリースタイルのおしゃれなオープンリビング (グレーの壁、スレートの床、石材の暖炉まわり、壁掛け型テレビ、両方向型暖炉) の写真
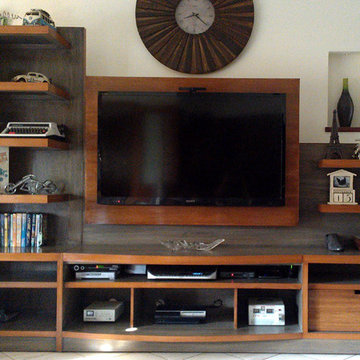
LCD/LED TV Media Cabinet for Large Living Space. All Made from Oak Vineer Chip Board. In Polish (Matt Lacquer) - Dull Gray & Rusti Orange Color.
他の地域にあるモダンスタイルのおしゃれなファミリールームの写真
他の地域にあるモダンスタイルのおしゃれなファミリールームの写真
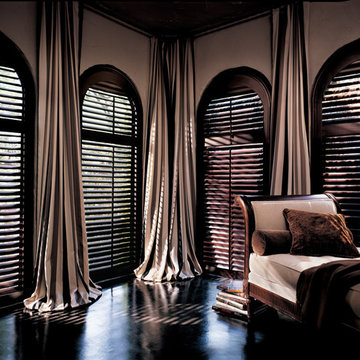
Hunter Douglas Eclectic Window Treatments and Draperies
Hunter Douglas Heritance® Hardwood Shutters
Hunter Douglas Heritance® Hardwood Shutters with Front Tilt Bar
Hunter Douglas Heritance® Hardwood Shutters with Front Tilt Bar
Material: Genuine Hardwood
Color: Espresso
Operating Systems: Front Tilt Bar or Specialty Shapes
Room: Den
Room Styles: Eclectic, Transitional, European
Available from Accent Window Fashions LLC
Hunter Douglas Showcase Priority Dealer
Hunter Douglas Certified Installer
Hunter Douglas Certified Professional Dealer
#Hunter_Douglas #Heritance #Hardwood_Shutters #Front_Tilt_Bar #Specialty_Shapes #Den #Eclectic #Transitional #European #Window_Treatments #HunterDouglas #Accent_Window_Fashions
Copyright 2001-2013 Hunter Douglas, Inc. All rights reserved.
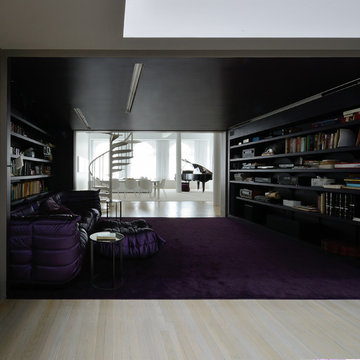
The media room, seen from the skylit dressing area outside the master bedroom and bathroom. The opaque curtains which enclose the media room slide out of the pockets on each side and along either edge of the eggplant carpet. The projection screen drops down from the slot in the ceiling over the shelving.
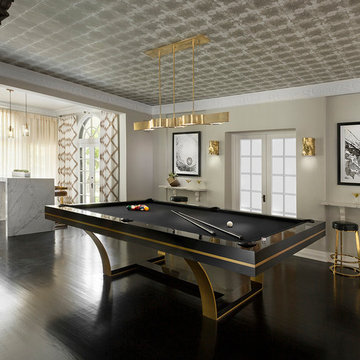
Our Billiard Room was next to our newly created Petite Lounge, a perfect pairing of fun with a cool, jazzy vibe. We designed the drink ledges for a convenient place to park a beverage. Since this home is 103 years old, our wallpaper on the ceiling is reminiscent of the tin-type ceiling tiles that were of that era.
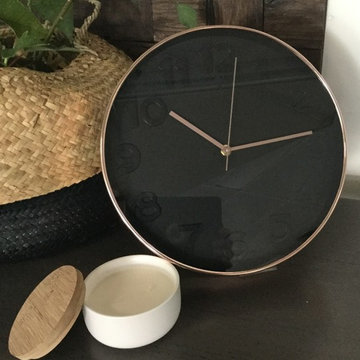
Stylish Wall Clock finished in Elegant Copper rim and Hands with Black Face and Numbers.
Clock Size - 30 cm diameter
メルボルンにある低価格の中くらいなコンテンポラリースタイルのおしゃれな独立型ファミリールーム (ライブラリー) の写真
メルボルンにある低価格の中くらいなコンテンポラリースタイルのおしゃれな独立型ファミリールーム (ライブラリー) の写真
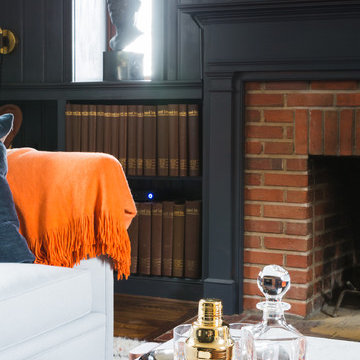
Bonnie Sen
ワシントンD.C.にあるミッドセンチュリースタイルのおしゃれなファミリールーム (青い壁、濃色無垢フローリング、標準型暖炉、レンガの暖炉まわり、壁掛け型テレビ) の写真
ワシントンD.C.にあるミッドセンチュリースタイルのおしゃれなファミリールーム (青い壁、濃色無垢フローリング、標準型暖炉、レンガの暖炉まわり、壁掛け型テレビ) の写真
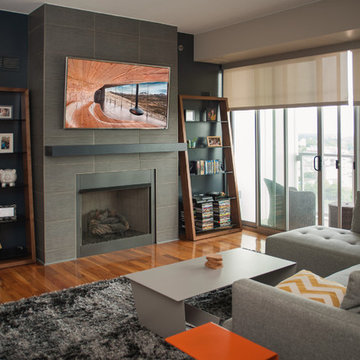
デトロイトにあるラグジュアリーな小さなコンテンポラリースタイルのおしゃれなオープンリビング (青い壁、無垢フローリング、標準型暖炉、タイルの暖炉まわり、壁掛け型テレビ) の写真
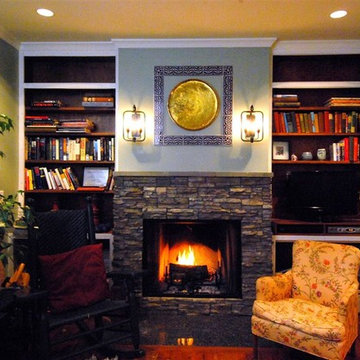
The fireplace is in a cozy library just off the entry hall.
ワシントンD.C.にある中くらいなエクレクティックスタイルのおしゃれな独立型ファミリールーム (ライブラリー、青い壁、濃色無垢フローリング、標準型暖炉、石材の暖炉まわり、据え置き型テレビ) の写真
ワシントンD.C.にある中くらいなエクレクティックスタイルのおしゃれな独立型ファミリールーム (ライブラリー、青い壁、濃色無垢フローリング、標準型暖炉、石材の暖炉まわり、据え置き型テレビ) の写真
黒いファミリールームの写真
144
