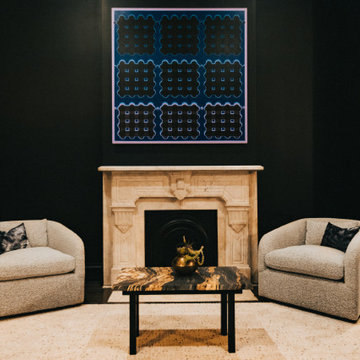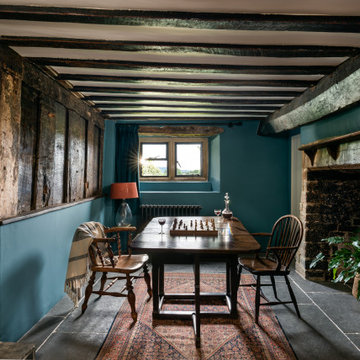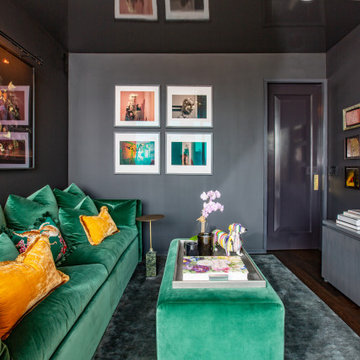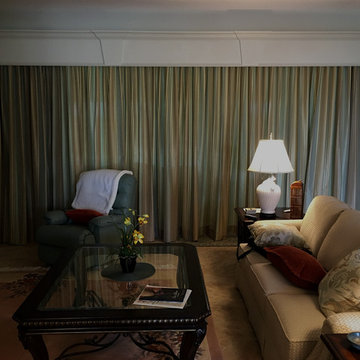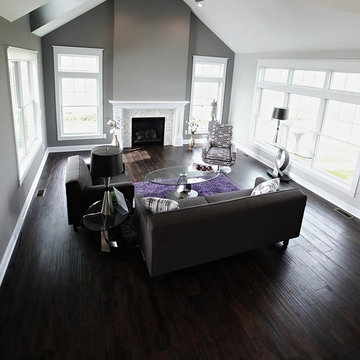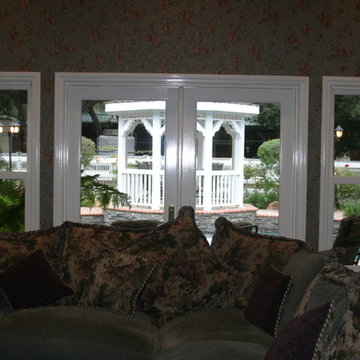黒いファミリールームの写真
絞り込み:
資材コスト
並び替え:今日の人気順
写真 2501〜2520 枚目(全 26,240 枚)
1/2
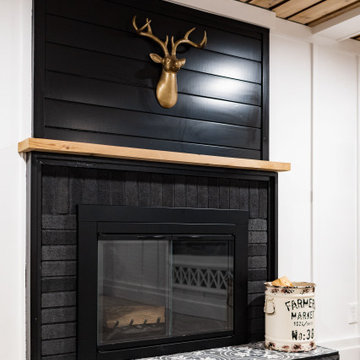
Basement great room renovation
ミネアポリスにある高級な中くらいなカントリー風のおしゃれなオープンリビング (ホームバー、白い壁、カーペット敷き、標準型暖炉、レンガの暖炉まわり、内蔵型テレビ、グレーの床、板張り天井、羽目板の壁) の写真
ミネアポリスにある高級な中くらいなカントリー風のおしゃれなオープンリビング (ホームバー、白い壁、カーペット敷き、標準型暖炉、レンガの暖炉まわり、内蔵型テレビ、グレーの床、板張り天井、羽目板の壁) の写真
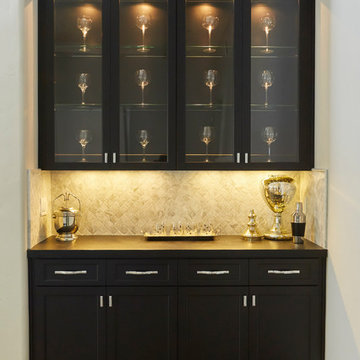
Elegant wet bar great for entertaining and lots of storage.
サンフランシスコにある高級な広いトラディショナルスタイルのおしゃれなファミリールームの写真
サンフランシスコにある高級な広いトラディショナルスタイルのおしゃれなファミリールームの写真
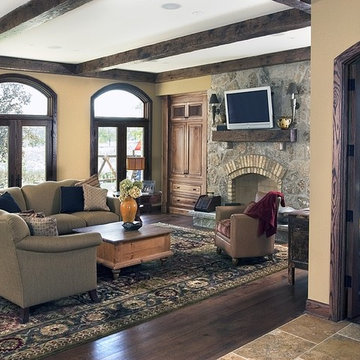
http://pickellbuilders.com. Photos by Linda Oyama Bryan. Family room featuring rustic beam ceiling, floor to ceiling "Rustic Rubble" stone fireplace with "Chicago common" brick soldier course surround, rustic wood matle, and distressed Maple built in entertainment center with black glaze. Stained arch top french doors lead outside to terrace. 5" wide quarter sawn red oak hardwood flooring.
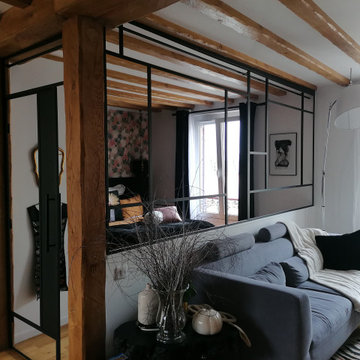
verrière (3600 x 1500) de type moderne avec porte battante et contre porte fixe
パリにあるインダストリアルスタイルのおしゃれなファミリールームの写真
パリにあるインダストリアルスタイルのおしゃれなファミリールームの写真
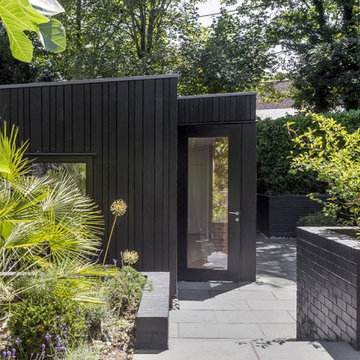
High Bois Garden Room
バッキンガムシャーにあるお手頃価格の中くらいなモダンスタイルのおしゃれな独立型ファミリールーム (ゲームルーム、白い壁、淡色無垢フローリング、壁掛け型テレビ、白い床) の写真
バッキンガムシャーにあるお手頃価格の中くらいなモダンスタイルのおしゃれな独立型ファミリールーム (ゲームルーム、白い壁、淡色無垢フローリング、壁掛け型テレビ、白い床) の写真
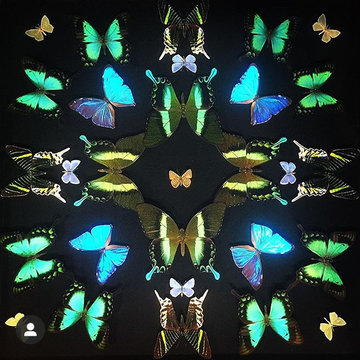
Pièces Uniques.
Dimension du cadre : 50 X 50 cm
Profondeur : 5,5cm
Explorez son univers:
https://axelle.rasquain.com/
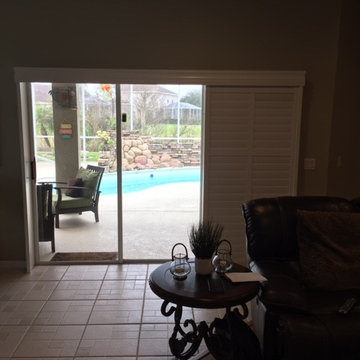
Elegant Closed Bi Pass Plantation Shutters
オーランドにあるトラディショナルスタイルのおしゃれなファミリールームの写真
オーランドにあるトラディショナルスタイルのおしゃれなファミリールームの写真
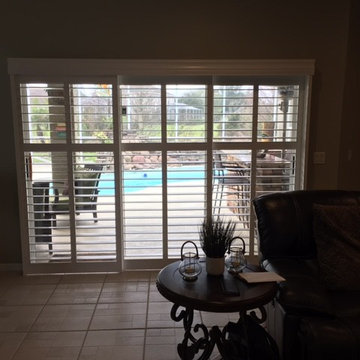
Elegant Closed Bi Pass Plantation Shutters
オーランドにあるトラディショナルスタイルのおしゃれなファミリールームの写真
オーランドにあるトラディショナルスタイルのおしゃれなファミリールームの写真
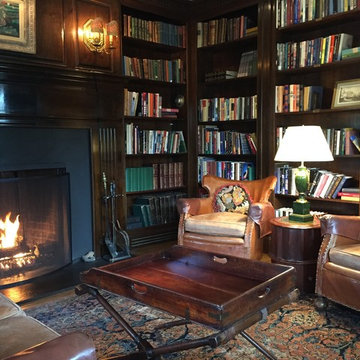
Working with an ancient set of club chairs that were too dear to part with, we used them as the focal point for this library. Instead of recovering them, we embraced their history and carried the feel throughout the rest of the furnishings, with a threadbare area rug, antique tray table and equally distressed and cracked sofa. Custom build-in bookshelves and stunning wall paneling make this room warm and inviting. Anyone care for a whiskey?
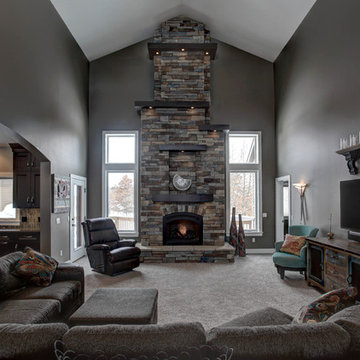
photos by Kate
グランドラピッズにあるトラディショナルスタイルのおしゃれなオープンリビング (グレーの壁、カーペット敷き、標準型暖炉、石材の暖炉まわり) の写真
グランドラピッズにあるトラディショナルスタイルのおしゃれなオープンリビング (グレーの壁、カーペット敷き、標準型暖炉、石材の暖炉まわり) の写真
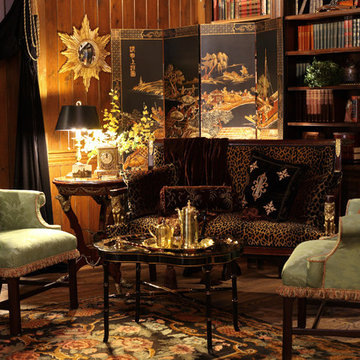
Antiques like the animal print settee and round side table, accumulate over an early 20th Century Tasmanian area rug enveloped by a chinoiserie screen and grounded by an English Tea Table. All enhance this cozy corner of the library for a quiet site to explore literature or relax with company in club chairs over tea.
Holly L. Nelson Photography
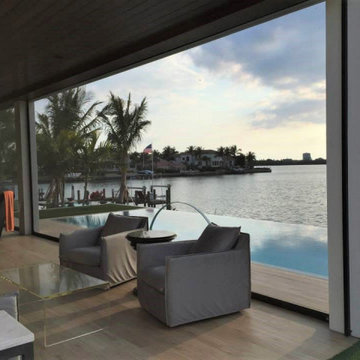
The leading motorized screens for both Residential and Commercial applications with span up to 30′ wide and 24′ tall.
Progressive Screens a revolutionary product with multiple applications for a single investment! The system defends you from high winds, insects, solar rays, and provides outdoor privacy. The only screen patented by MagnaTrack system that outperforms any other zipper-style motorized screen!
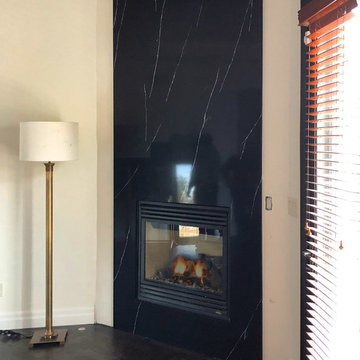
Floor to Ceiling, Fireplace surround using a full slab of 2cm Amina Black Quartz from Bedrosians Tile and Stone. Seamless slab, slight bevel on inside of the fire hole cutout.
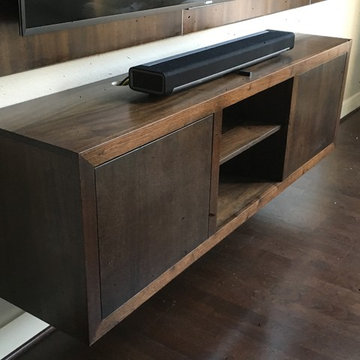
Prime Design Cabinetry LLC specializes in hand-crafted built-in media zones such as this floating entertainment center. This has a modern feel with traditional conveniences. Push-open cabinet doors keep hinges out of sight. Glass front doors are always an option. See our website for more information.
黒いファミリールームの写真
126
