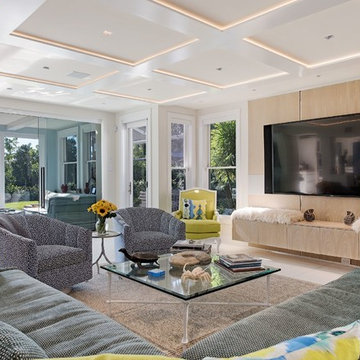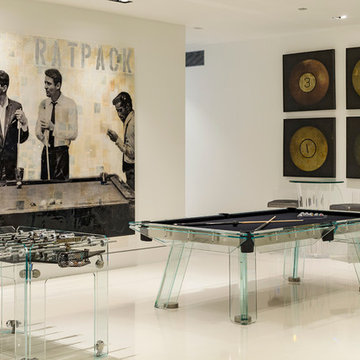ベージュのファミリールーム (白い床) の写真
絞り込み:
資材コスト
並び替え:今日の人気順
写真 1〜20 枚目(全 271 枚)
1/3

Barry Grossman Photography
マイアミにあるコンテンポラリースタイルのおしゃれなオープンリビング (白い壁、暖炉なし、壁掛け型テレビ、白い床、アクセントウォール) の写真
マイアミにあるコンテンポラリースタイルのおしゃれなオープンリビング (白い壁、暖炉なし、壁掛け型テレビ、白い床、アクセントウォール) の写真

Family / Gathering room, located off the open concept kitchen and dining room. This room features a custom TV Wall, Oversized feature Chandeliercustom drapery and pillows.
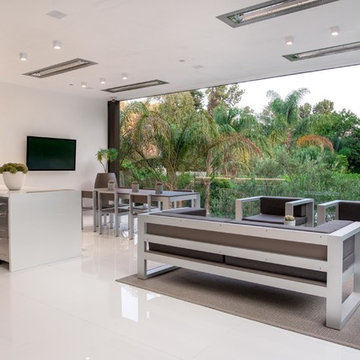
Photography by Matthew Momberger
ロサンゼルスにあるラグジュアリーな巨大なモダンスタイルのおしゃれなオープンリビング (白い壁、大理石の床、壁掛け型テレビ、白い床) の写真
ロサンゼルスにあるラグジュアリーな巨大なモダンスタイルのおしゃれなオープンリビング (白い壁、大理石の床、壁掛け型テレビ、白い床) の写真
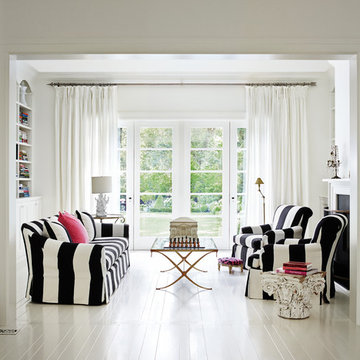
R. Brad Knipstein Photography
サンフランシスコにある高級な中くらいなトラディショナルスタイルのおしゃれなファミリールーム (ライブラリー、白い壁、塗装フローリング、標準型暖炉、テレビなし、白い床) の写真
サンフランシスコにある高級な中くらいなトラディショナルスタイルのおしゃれなファミリールーム (ライブラリー、白い壁、塗装フローリング、標準型暖炉、テレビなし、白い床) の写真

Top floor family room with outstanding windows that filter the maximum amount of light into the room while you can take in the sites of unobstructed 360 degree views of water and mountains. This modern family room has water vapour fireplace, drop down Tv screen from ceiling for the ultimate TV viewing, full speaker system for home theatre inside and out. White leather modular furniture is great for hosting large crowds with teak accents. Aqua blue and green accents and silk shag area carpets adorn the room which look out to the front yards outdoor aqua glass blue 40 ft reflecting pond which is viewed from every room of this home. Open staircase with white concrete treads leads to the one of the three private living roof top decks. 40 ft x 30 foot roof top deck has complete lounging area surrounded by living grasses. Wood decking and concrete pavers trail pathways to ground the full seating area complete with fire table and music system. Enjoy the breathtaking unobstructed 360 degree views of ocean and mountain range along with entire back yard and beach for miles. John Bentley Photography - Vancouver
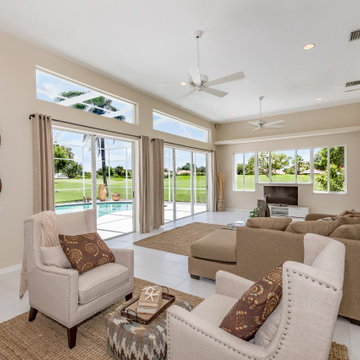
Family Room in Laurel Oak Estates, Sarasota, Florida. Design by Doshia Wagner, of NonStop Staging. Photography by Christina Cook Lee.
タンパにある広い地中海スタイルのおしゃれなオープンリビング (ベージュの壁、磁器タイルの床、据え置き型テレビ、白い床) の写真
タンパにある広い地中海スタイルのおしゃれなオープンリビング (ベージュの壁、磁器タイルの床、据え置き型テレビ、白い床) の写真
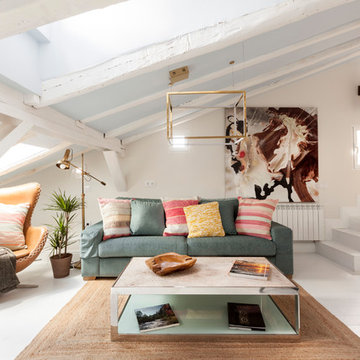
Lupe Clemente Fotografía
マドリードにある中くらいな北欧スタイルのおしゃれなロフトリビング (白い壁、塗装フローリング、暖炉なし、白い床、テレビなし) の写真
マドリードにある中くらいな北欧スタイルのおしゃれなロフトリビング (白い壁、塗装フローリング、暖炉なし、白い床、テレビなし) の写真
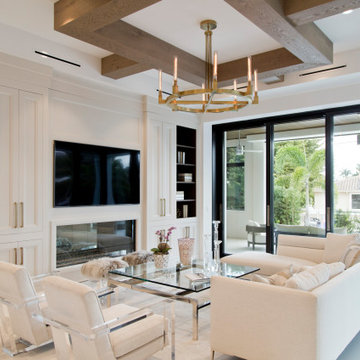
マイアミにあるラグジュアリーな広いビーチスタイルのおしゃれなオープンリビング (白い壁、セラミックタイルの床、横長型暖炉、木材の暖炉まわり、壁掛け型テレビ、白い床、表し梁) の写真

We are absolutely thrilled to share the finished photos of this year's Homearama we were lucky to be apart of thanks to G.A. White Homes. This week we will be sharing the kitchen, pantry, and living area. All of these spaces use Marsh Furniture's Apex door style to create a uniquely clean and modern living space. The Apex door style is very minimal making it the perfect cabinet to showcase statement pieces like a stunning counter top or floating shelves. The muted color palette of whites and grays help the home look even more open and airy.
Designer: Aaron Mauk
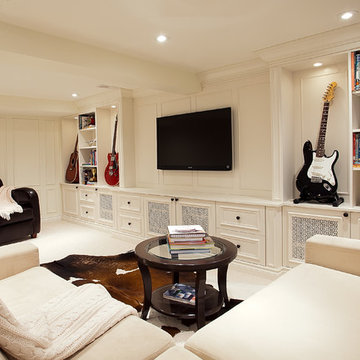
Melanie Rebane Photography - Architectural Interiors, Dalton Distinctive Renovations
オタワにあるトラディショナルスタイルのおしゃれなファミリールーム (白い壁、暖炉なし、カーペット敷き、白い床) の写真
オタワにあるトラディショナルスタイルのおしゃれなファミリールーム (白い壁、暖炉なし、カーペット敷き、白い床) の写真
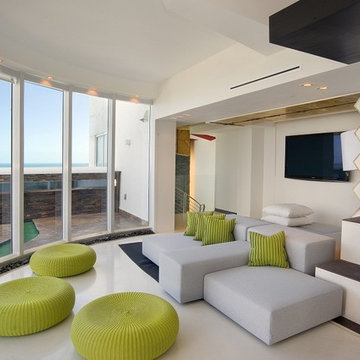
Photo by Joey Accordino, Blue Ocean Photography
マイアミにあるコンテンポラリースタイルのおしゃれなファミリールーム (白い床) の写真
マイアミにあるコンテンポラリースタイルのおしゃれなファミリールーム (白い床) の写真
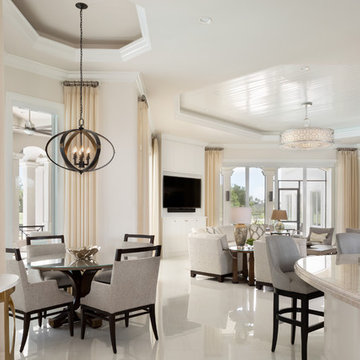
Design by Mylene Robert & Sherri DuPont
Photography by Lori Hamilton
マイアミにある高級な広い地中海スタイルのおしゃれなオープンリビング (ホームバー、白い壁、壁掛け型テレビ、白い床、セラミックタイルの床) の写真
マイアミにある高級な広い地中海スタイルのおしゃれなオープンリビング (ホームバー、白い壁、壁掛け型テレビ、白い床、セラミックタイルの床) の写真
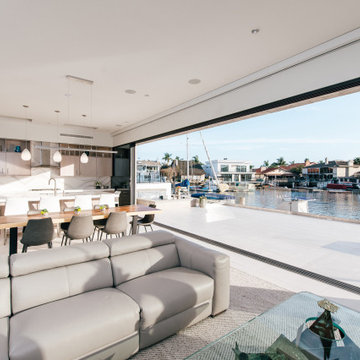
an expansive multi-slide door allows for complete access from the great room and kitchen to the open waterfront deck and harbour views beyond
オレンジカウンティにあるラグジュアリーな広いおしゃれなオープンリビング (白い壁、磁器タイルの床、白い床、石材の暖炉まわり、白い天井) の写真
オレンジカウンティにあるラグジュアリーな広いおしゃれなオープンリビング (白い壁、磁器タイルの床、白い床、石材の暖炉まわり、白い天井) の写真
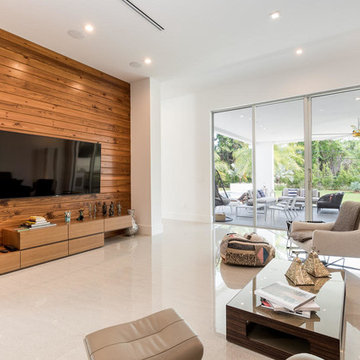
マイアミにある中くらいなモダンスタイルのおしゃれな独立型ファミリールーム (白い壁、コンクリートの床、暖炉なし、壁掛け型テレビ、白い床) の写真
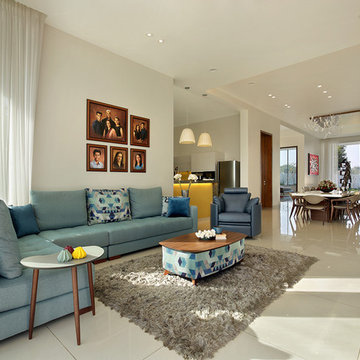
PRINCIPAL DESIGNER : Yatin kavaiya & jiten tosar
DESIGN TEAM : Ar. Nirali bhakta & Chitra sindhkar
CIVIL WORK : Mr. Ajay Patel
PMC : Mr. Nimesh Panchal

People ask us all the time to make their wood floors look like they're something else. In this case, please turn my red oak floors into something shabby chic that looks more like white oak. And so we did!
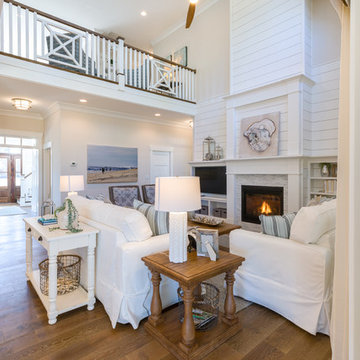
他の地域にある高級な広いおしゃれなオープンリビング (白い壁、無垢フローリング、標準型暖炉、石材の暖炉まわり、埋込式メディアウォール、白い床) の写真
ベージュのファミリールーム (白い床) の写真
1
