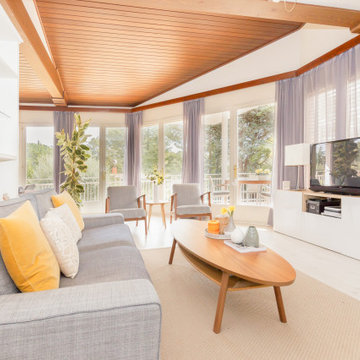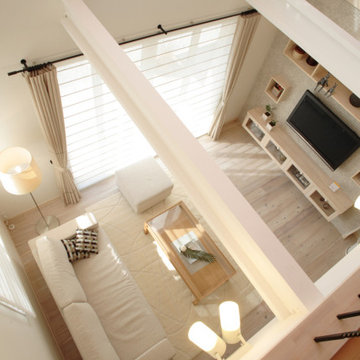ファミリールーム (板張り天井、白い床) の写真
絞り込み:
資材コスト
並び替え:今日の人気順
写真 1〜20 枚目(全 23 枚)
1/3
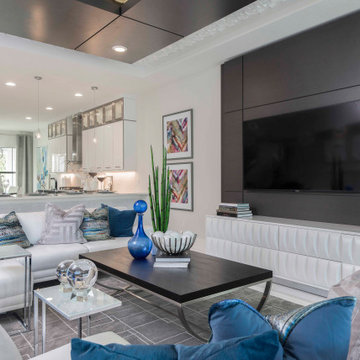
This contemporary white palette family room is brought to life with the introduction of pops of color in the artwork, soft goods, detailing and accessories. The espresso ceiling cloud is surrounded by a textured product to add interest and drama.
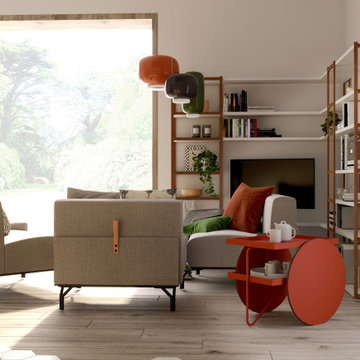
Divano scomponibile Summit di Horm per potersi adattare velocemente a diverse soluzioni: di giorno per ammirare il panorama dalla finestra di sera per guardare la tv tutti insieme. Al posto del classico tavolino un colorato carrellino porta vivande, comodo anche in estate quando la finestra è aperta per portare le bevande in giardino. Libreria su misura con tv con braccio mobile.
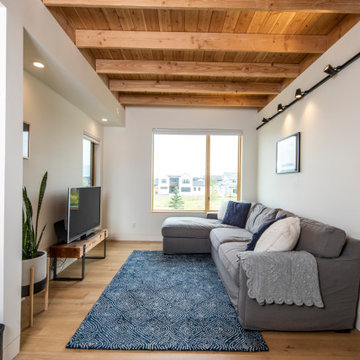
This gem of a home was designed by homeowner/architect Eric Vollmer. It is nestled in a traditional neighborhood with a deep yard and views to the east and west. Strategic window placement captures light and frames views while providing privacy from the next door neighbors. The second floor maximizes the volumes created by the roofline in vaulted spaces and loft areas. Four skylights illuminate the ‘Nordic Modern’ finishes and bring daylight deep into the house and the stairwell with interior openings that frame connections between the spaces. The skylights are also operable with remote controls and blinds to control heat, light and air supply.
Unique details abound! Metal details in the railings and door jambs, a paneled door flush in a paneled wall, flared openings. Floating shelves and flush transitions. The main bathroom has a ‘wet room’ with the tub tucked under a skylight enclosed with the shower.
This is a Structural Insulated Panel home with closed cell foam insulation in the roof cavity. The on-demand water heater does double duty providing hot water as well as heat to the home via a high velocity duct and HRV system.
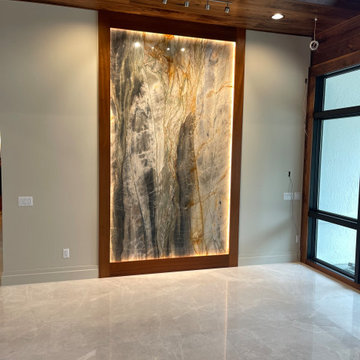
Modern Organic
Authentic white marble floors
Polished Granite Shadow light
Walnut cabinets
Walnut ceilings
オーランドにあるラグジュアリーな広いモダンスタイルのおしゃれなファミリールーム (白い壁、淡色無垢フローリング、白い床、板張り天井) の写真
オーランドにあるラグジュアリーな広いモダンスタイルのおしゃれなファミリールーム (白い壁、淡色無垢フローリング、白い床、板張り天井) の写真
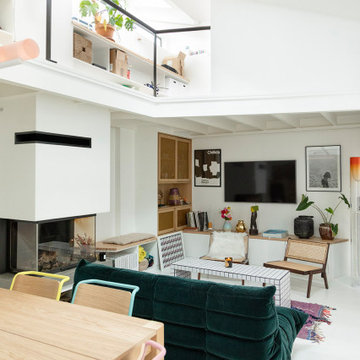
Ce duplex de 100m² en région parisienne a fait l’objet d’une rénovation partielle par nos équipes ! L’objectif était de rendre l’appartement à la fois lumineux et convivial avec quelques touches de couleur pour donner du dynamisme.
Nous avons commencé par poncer le parquet avant de le repeindre, ainsi que les murs, en blanc franc pour réfléchir la lumière. Le vieil escalier a été remplacé par ce nouveau modèle en acier noir sur mesure qui contraste et apporte du caractère à la pièce.
Nous avons entièrement refait la cuisine qui se pare maintenant de belles façades en bois clair qui rappellent la salle à manger. Un sol en béton ciré, ainsi que la crédence et le plan de travail ont été posés par nos équipes, qui donnent un côté loft, que l’on retrouve avec la grande hauteur sous-plafond et la mezzanine. Enfin dans le salon, de petits rangements sur mesure ont été créé, et la décoration colorée donne du peps à l’ensemble.
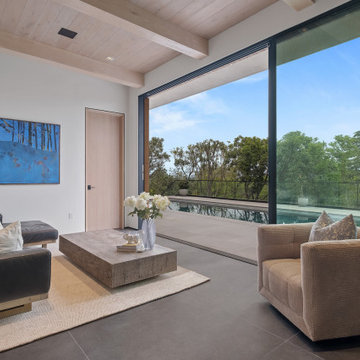
ロサンゼルスにあるお手頃価格の中くらいなモダンスタイルのおしゃれな独立型ファミリールーム (ライブラリー、ベージュの壁、標準型暖炉、レンガの暖炉まわり、白い床、板張り天井) の写真
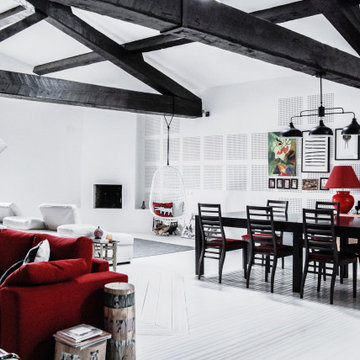
Bienvenue dans le projet LOFT 06.
Un joli loft situé à Saint-Assiscle à Perpignan ! L'idée a été de transformer ce loft dans un large espace lumineux ! Entre style arty et contemporain, l'objectif était d'unifier les deux étages et tous les espaces du logement.
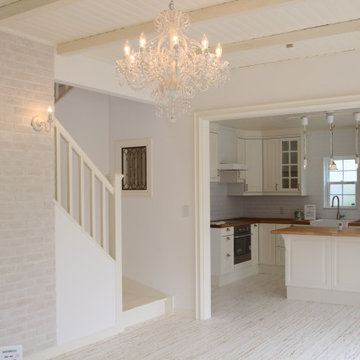
リビングとキッチンは解放感溢れるスペースに
なっています。
リビングに負けない雰囲気のシャンデリアを
ご提案。
他の地域にある高級な広いシャビーシック調のおしゃれなオープンリビング (白い壁、淡色無垢フローリング、白い床、板張り天井、壁紙) の写真
他の地域にある高級な広いシャビーシック調のおしゃれなオープンリビング (白い壁、淡色無垢フローリング、白い床、板張り天井、壁紙) の写真
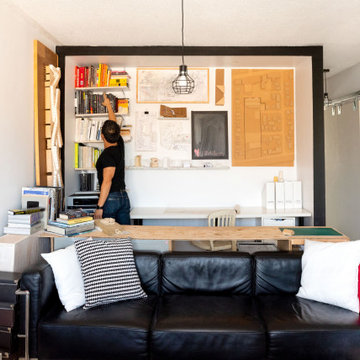
Compact office looks on to the living room area.
オタワにある低価格の小さなモダンスタイルのおしゃれな独立型ファミリールーム (ライブラリー、塗装フローリング、壁掛け型テレビ、白い床、板張り天井、板張り壁) の写真
オタワにある低価格の小さなモダンスタイルのおしゃれな独立型ファミリールーム (ライブラリー、塗装フローリング、壁掛け型テレビ、白い床、板張り天井、板張り壁) の写真
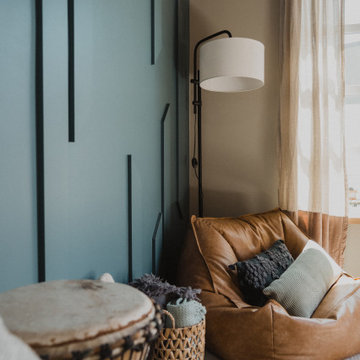
Modern living room interior design featuring a moody saturated textural accent wall and cozy reading corner.
ロサンゼルスにあるお手頃価格の小さなモダンスタイルのおしゃれな独立型ファミリールーム (青い壁、コンクリートの床、白い床、板張り天井、パネル壁) の写真
ロサンゼルスにあるお手頃価格の小さなモダンスタイルのおしゃれな独立型ファミリールーム (青い壁、コンクリートの床、白い床、板張り天井、パネル壁) の写真
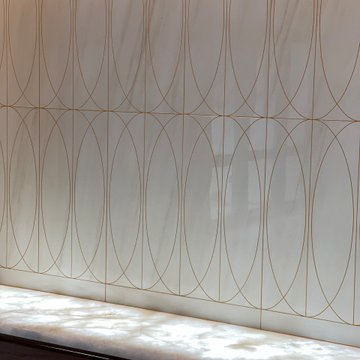
Modern Organic
Authentic white marble floors
Polished Granite Shadow light
Walnut cabinets
Walnut ceilings
オーランドにあるラグジュアリーな広いモダンスタイルのおしゃれなファミリールーム (白い壁、淡色無垢フローリング、白い床、板張り天井) の写真
オーランドにあるラグジュアリーな広いモダンスタイルのおしゃれなファミリールーム (白い壁、淡色無垢フローリング、白い床、板張り天井) の写真
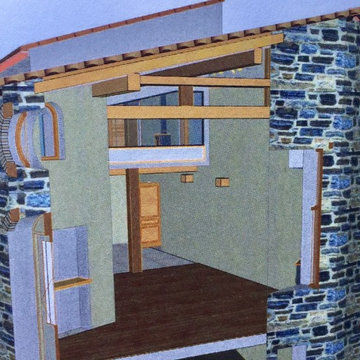
Projet en exécution
Gestion de projet tenant la maquette numérique comme outil de collaboration entre tous corps d’etat intervenants
Suivi du chantier em mode BIM
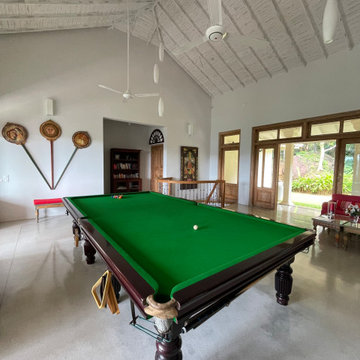
Salle de billard
他の地域にある高級な巨大なトロピカルスタイルのおしゃれなオープンリビング (ゲームルーム、白い壁、コンクリートの床、白い床、板張り天井) の写真
他の地域にある高級な巨大なトロピカルスタイルのおしゃれなオープンリビング (ゲームルーム、白い壁、コンクリートの床、白い床、板張り天井) の写真
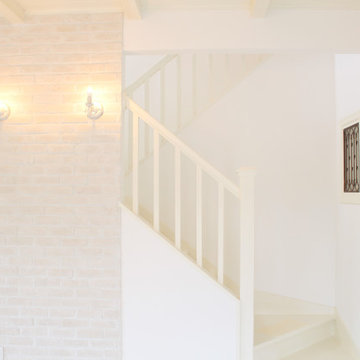
壁の一部を煉瓦張りに。
ここは色々なシーンでフォーカルポイントになること
間違いなしの場所。
他の地域にある高級な広いシャビーシック調のおしゃれなオープンリビング (白い壁、淡色無垢フローリング、白い床、板張り天井、壁紙) の写真
他の地域にある高級な広いシャビーシック調のおしゃれなオープンリビング (白い壁、淡色無垢フローリング、白い床、板張り天井、壁紙) の写真
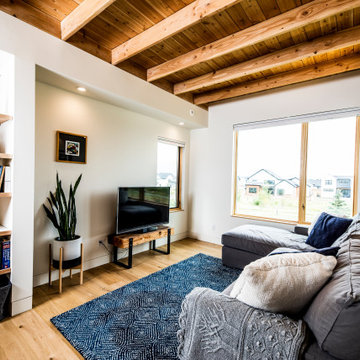
This gem of a home was designed by homeowner/architect Eric Vollmer. It is nestled in a traditional neighborhood with a deep yard and views to the east and west. Strategic window placement captures light and frames views while providing privacy from the next door neighbors. The second floor maximizes the volumes created by the roofline in vaulted spaces and loft areas. Four skylights illuminate the ‘Nordic Modern’ finishes and bring daylight deep into the house and the stairwell with interior openings that frame connections between the spaces. The skylights are also operable with remote controls and blinds to control heat, light and air supply.
Unique details abound! Metal details in the railings and door jambs, a paneled door flush in a paneled wall, flared openings. Floating shelves and flush transitions. The main bathroom has a ‘wet room’ with the tub tucked under a skylight enclosed with the shower.
This is a Structural Insulated Panel home with closed cell foam insulation in the roof cavity. The on-demand water heater does double duty providing hot water as well as heat to the home via a high velocity duct and HRV system.
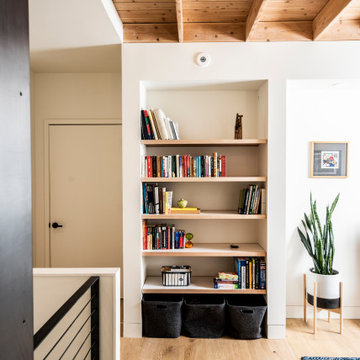
This gem of a home was designed by homeowner/architect Eric Vollmer. It is nestled in a traditional neighborhood with a deep yard and views to the east and west. Strategic window placement captures light and frames views while providing privacy from the next door neighbors. The second floor maximizes the volumes created by the roofline in vaulted spaces and loft areas. Four skylights illuminate the ‘Nordic Modern’ finishes and bring daylight deep into the house and the stairwell with interior openings that frame connections between the spaces. The skylights are also operable with remote controls and blinds to control heat, light and air supply.
Unique details abound! Metal details in the railings and door jambs, a paneled door flush in a paneled wall, flared openings. Floating shelves and flush transitions. The main bathroom has a ‘wet room’ with the tub tucked under a skylight enclosed with the shower.
This is a Structural Insulated Panel home with closed cell foam insulation in the roof cavity. The on-demand water heater does double duty providing hot water as well as heat to the home via a high velocity duct and HRV system.
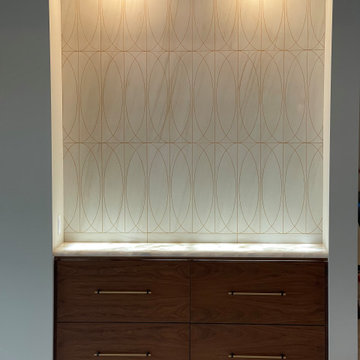
Modern Organic Piano Niche
Authentic white marble floors
Polished
Audrey Lane Tile
Walnut cabinets
オーランドにあるラグジュアリーな広いモダンスタイルのおしゃれなファミリールーム (白い壁、淡色無垢フローリング、白い床、板張り天井) の写真
オーランドにあるラグジュアリーな広いモダンスタイルのおしゃれなファミリールーム (白い壁、淡色無垢フローリング、白い床、板張り天井) の写真
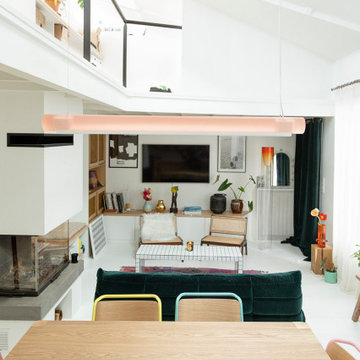
Ce duplex de 100m² en région parisienne a fait l’objet d’une rénovation partielle par nos équipes ! L’objectif était de rendre l’appartement à la fois lumineux et convivial avec quelques touches de couleur pour donner du dynamisme.
Nous avons commencé par poncer le parquet avant de le repeindre, ainsi que les murs, en blanc franc pour réfléchir la lumière. Le vieil escalier a été remplacé par ce nouveau modèle en acier noir sur mesure qui contraste et apporte du caractère à la pièce.
Nous avons entièrement refait la cuisine qui se pare maintenant de belles façades en bois clair qui rappellent la salle à manger. Un sol en béton ciré, ainsi que la crédence et le plan de travail ont été posés par nos équipes, qui donnent un côté loft, que l’on retrouve avec la grande hauteur sous-plafond et la mezzanine. Enfin dans le salon, de petits rangements sur mesure ont été créé, et la décoration colorée donne du peps à l’ensemble.
ファミリールーム (板張り天井、白い床) の写真
1
