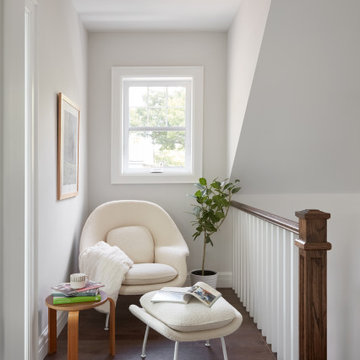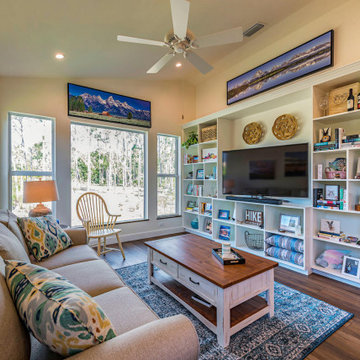ファミリールーム

FineCraft Contractors, Inc.
Harrison Design
ワシントンD.C.にあるお手頃価格の小さなモダンスタイルのおしゃれなロフトリビング (ホームバー、ベージュの壁、スレートの床、壁掛け型テレビ、マルチカラーの床、三角天井、塗装板張りの壁) の写真
ワシントンD.C.にあるお手頃価格の小さなモダンスタイルのおしゃれなロフトリビング (ホームバー、ベージュの壁、スレートの床、壁掛け型テレビ、マルチカラーの床、三角天井、塗装板張りの壁) の写真

Two of the cabin's most striking features can be seen as soon as guests enter the door.
The beautiful custom staircase and rails highlight the height of the small structure and gives a view to both the library and workspace in the main loft and the second loft, referred to as The Perch.
The cozy conversation pit in this small footprint saves space and allows for 8 or more. Custom cushions are made from Revolution fabric and carpet is by Flor. Floors are reclaimed barn wood milled in Northern Ohio

Les codes et couleurs architecturaux classiques (parquet bois, agencements blanc et moulures) sont ici réhaussés par les couleurs vert et au jaune dans cet appartement parisien, qui se veut singulier et ressourçant.
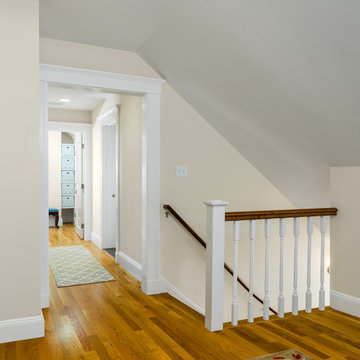
Increasing the pitch of the roof created necessary headroom for the stairway and enabled this family to turn a shallow attic into a family room and owners suite.
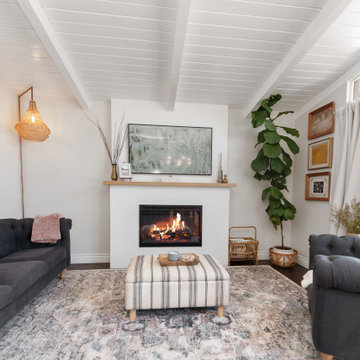
ロサンゼルスにある低価格の小さなミッドセンチュリースタイルのおしゃれなオープンリビング (白い壁、淡色無垢フローリング、標準型暖炉、漆喰の暖炉まわり、据え置き型テレビ、ベージュの床、三角天井) の写真
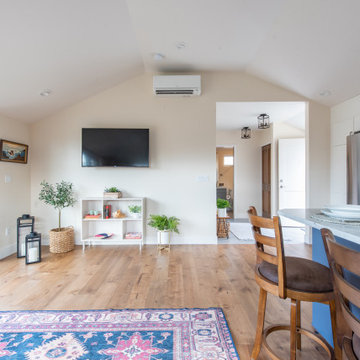
It’s a challenge to convert a space that was intended for a car into a living space, but the existing vaulted ceiling, and wide open floorplan gave us the inspiration we needed. Inside the bright and airy cottage, the space includes a living area, kitchen, bathroom, bedroom and laundry. The large sliding French Doors flood the space with light, and opens to the backyard deck, with easy access to the original home.
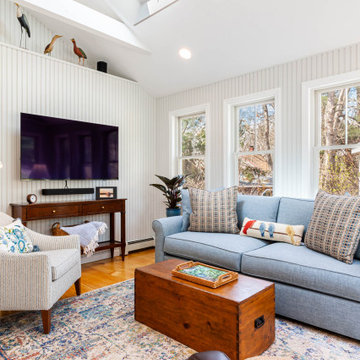
This coastal kitchen needed a refresh. Its solid wood cabinets were painted in a sage green, with putty colored trim and a cherry island and dark countertop. We painted the cabinetry and replaced countertops and appliances. We also moved the refrigerator to a side wall to create a better work space flow and added two windows to provide symmetry on the cooktop wall. A new custom wood hood and patterned marble backsplash help add a cheerful upbeat vibe to a previously subdued and muted space.
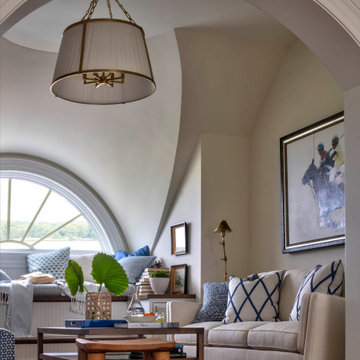
The arched nook space provides a cozy spot to curl up with a good book or watch TV
ボルチモアにあるラグジュアリーな小さなトラディショナルスタイルのおしゃれなオープンリビング (白い壁、無垢フローリング、テレビなし、茶色い床、三角天井) の写真
ボルチモアにあるラグジュアリーな小さなトラディショナルスタイルのおしゃれなオープンリビング (白い壁、無垢フローリング、テレビなし、茶色い床、三角天井) の写真
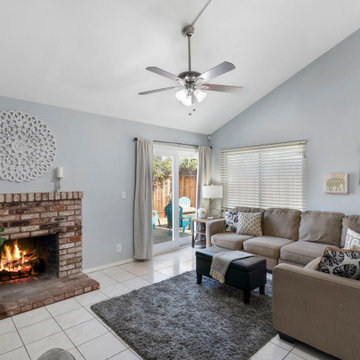
We added charm to this cozy little bungalow in San Jose, California with soft blues, taupes and a scattering of playful animal prints. We coached our clients through organizing and decluttering their small space to open it up for grownup entertaining.
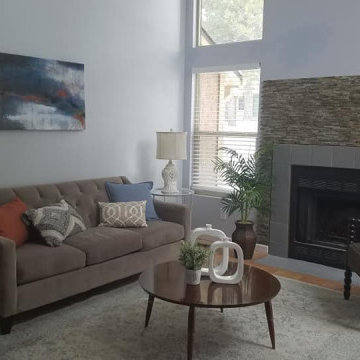
Staged a home for a client so they could sell their condo.
デンバーにあるお手頃価格の小さなトランジショナルスタイルのおしゃれなロフトリビング (青い壁、淡色無垢フローリング、標準型暖炉、タイルの暖炉まわり、オレンジの床、三角天井) の写真
デンバーにあるお手頃価格の小さなトランジショナルスタイルのおしゃれなロフトリビング (青い壁、淡色無垢フローリング、標準型暖炉、タイルの暖炉まわり、オレンジの床、三角天井) の写真
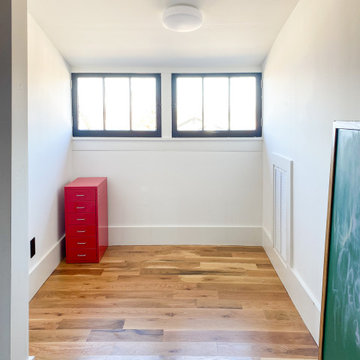
Creating a place for learning in this family home was an easy task. Our team spent one weekend installing a floating desk in a dormer area to create a temporary home learning nook that can be converted into a shelf once the kids are back in school. We finished the space to transform into an arts and craft room for this budding artist.
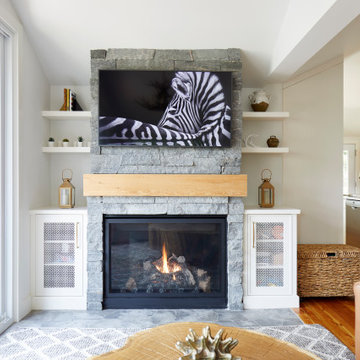
トロントにあるお手頃価格の小さなカントリー風のおしゃれなロフトリビング (白い壁、無垢フローリング、標準型暖炉、石材の暖炉まわり、壁掛け型テレビ、茶色い床、三角天井) の写真
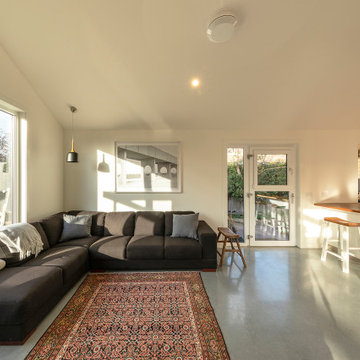
キャンベラにある高級な小さなコンテンポラリースタイルのおしゃれなオープンリビング (白い壁、コンクリートの床、グレーの床、三角天井) の写真

ポートランドにある小さなモダンスタイルのおしゃれなロフトリビング (コンクリートの床、ライブラリー、茶色い壁、薪ストーブ、コンクリートの暖炉まわり、壁掛け型テレビ、グレーの床、三角天井、板張り壁) の写真
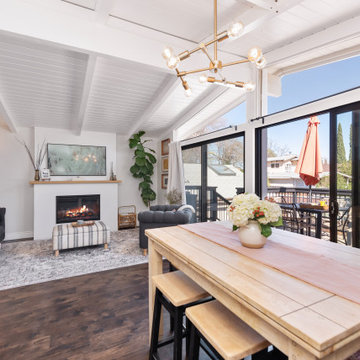
ロサンゼルスにある低価格の小さなミッドセンチュリースタイルのおしゃれなオープンリビング (白い壁、淡色無垢フローリング、標準型暖炉、漆喰の暖炉まわり、据え置き型テレビ、ベージュの床、三角天井) の写真
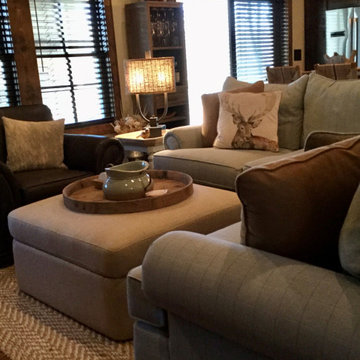
This cozy fireside Family Room provides seating for eight in a small cottage space. Furnishings from Bassett Furniture, Lamp from Lamps Plus, Decor from Wayfair.
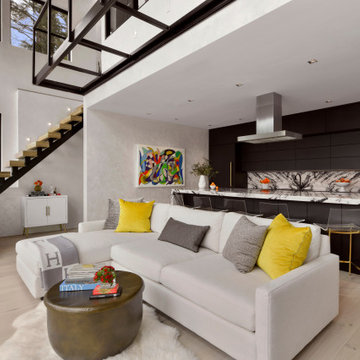
Design of a contemporary single family home on a pond-facing site.
www.tektoniksarchitects.com
ボストンにある高級な小さなコンテンポラリースタイルのおしゃれなファミリールーム (ベージュの壁、淡色無垢フローリング、横長型暖炉、漆喰の暖炉まわり、ベージュの床、三角天井) の写真
ボストンにある高級な小さなコンテンポラリースタイルのおしゃれなファミリールーム (ベージュの壁、淡色無垢フローリング、横長型暖炉、漆喰の暖炉まわり、ベージュの床、三角天井) の写真
1

