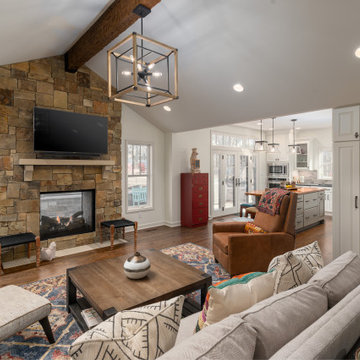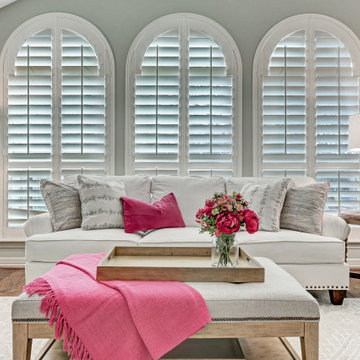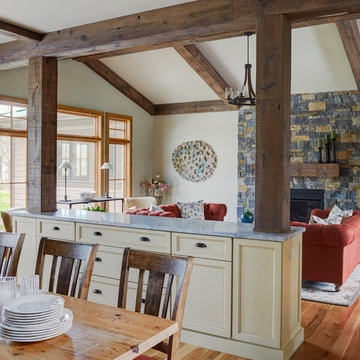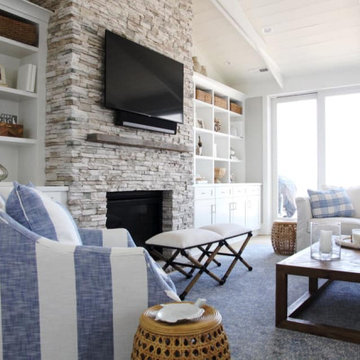ファミリールーム (三角天井、石材の暖炉まわり) の写真
絞り込み:
資材コスト
並び替え:今日の人気順
写真 1〜20 枚目(全 711 枚)
1/3

オースティンにあるトランジショナルスタイルのおしゃれなオープンリビング (グレーの壁、無垢フローリング、標準型暖炉、石材の暖炉まわり、埋込式メディアウォール、茶色い床、表し梁、三角天井) の写真

Warm family room with Fireplace focal point.
ソルトレイクシティにあるラグジュアリーな広いトランジショナルスタイルのおしゃれなオープンリビング (白い壁、淡色無垢フローリング、標準型暖炉、石材の暖炉まわり、壁掛け型テレビ、茶色い床、三角天井) の写真
ソルトレイクシティにあるラグジュアリーな広いトランジショナルスタイルのおしゃれなオープンリビング (白い壁、淡色無垢フローリング、標準型暖炉、石材の暖炉まわり、壁掛け型テレビ、茶色い床、三角天井) の写真

Stunning great room, family room with an uninterrupted view of the lakefront.
ミネアポリスにある広いビーチスタイルのおしゃれなオープンリビング (無垢フローリング、標準型暖炉、石材の暖炉まわり、壁掛け型テレビ、茶色い床、三角天井) の写真
ミネアポリスにある広いビーチスタイルのおしゃれなオープンリビング (無垢フローリング、標準型暖炉、石材の暖炉まわり、壁掛け型テレビ、茶色い床、三角天井) の写真

サクラメントにあるビーチスタイルのおしゃれなファミリールーム (白い壁、濃色無垢フローリング、標準型暖炉、石材の暖炉まわり、内蔵型テレビ、三角天井) の写真

ボイシにある広いラスティックスタイルのおしゃれなファミリールーム (グレーの壁、無垢フローリング、標準型暖炉、石材の暖炉まわり、壁掛け型テレビ、茶色い床、三角天井) の写真

他の地域にある高級な広いカントリー風のおしゃれなオープンリビング (白い壁、淡色無垢フローリング、横長型暖炉、石材の暖炉まわり、壁掛け型テレビ、三角天井) の写真

フィラデルフィアにあるお手頃価格の中くらいなトランジショナルスタイルのおしゃれなオープンリビング (白い壁、濃色無垢フローリング、標準型暖炉、石材の暖炉まわり、壁掛け型テレビ、茶色い床、三角天井) の写真

he vaulted ceiling creates a grand feeling in the room while the warm hardwoods, beam, and stone veneer on the fireplace give off warm and cozy vibes. The large Marvin windows and two-sided fireplace add to the rustic overtone by bringing the outside in. Our client’s furnishings added an eclectic air to the rustic vibe creating a room with a style all its own.

2021 - 3,100 square foot Coastal Farmhouse Style Residence completed with French oak hardwood floors throughout, light and bright with black and natural accents.

Photography by Michael J. Lee
ボストンにある高級な広いトランジショナルスタイルのおしゃれな独立型ファミリールーム (グレーの壁、カーペット敷き、標準型暖炉、石材の暖炉まわり、埋込式メディアウォール、グレーの床、三角天井、壁紙) の写真
ボストンにある高級な広いトランジショナルスタイルのおしゃれな独立型ファミリールーム (グレーの壁、カーペット敷き、標準型暖炉、石材の暖炉まわり、埋込式メディアウォール、グレーの床、三角天井、壁紙) の写真

ワシントンD.C.にある高級な中くらいなミッドセンチュリースタイルのおしゃれなオープンリビング (白い壁、淡色無垢フローリング、標準型暖炉、石材の暖炉まわり、埋込式メディアウォール、三角天井) の写真

Great room of our First Home Floor Plan. Great room is open to the kitchen, dining and porch area. Shiplap stained then painted white leaving nickel gap dark stained to coordinate with age gray ceiling.

High-Performance Design Process
Each BONE Structure home is optimized for energy efficiency using our high-performance process. Learn more about this unique approach.

Open concept of interior barndominium with stone fireplace, stained concrete flooring, rustic beams and faux finish cabinets.
オースティンにあるお手頃価格の中くらいなラスティックスタイルのおしゃれなオープンリビング (グレーの壁、コンクリートの床、標準型暖炉、石材の暖炉まわり、グレーの床、三角天井) の写真
オースティンにあるお手頃価格の中くらいなラスティックスタイルのおしゃれなオープンリビング (グレーの壁、コンクリートの床、標準型暖炉、石材の暖炉まわり、グレーの床、三角天井) の写真

California Ranch Farmhouse Style Design 2020
サンフランシスコにあるラグジュアリーな広いカントリー風のおしゃれなオープンリビング (グレーの壁、淡色無垢フローリング、横長型暖炉、石材の暖炉まわり、壁掛け型テレビ、グレーの床、三角天井、塗装板張りの壁) の写真
サンフランシスコにあるラグジュアリーな広いカントリー風のおしゃれなオープンリビング (グレーの壁、淡色無垢フローリング、横長型暖炉、石材の暖炉まわり、壁掛け型テレビ、グレーの床、三角天井、塗装板張りの壁) の写真

ニューヨークにある巨大なコンテンポラリースタイルのおしゃれなオープンリビング (白い壁、淡色無垢フローリング、標準型暖炉、石材の暖炉まわり、埋込式メディアウォール、ベージュの床、三角天井) の写真

My client wanted “lake home essence” but not a themed vibe. We opted for subtle hints of the outdoors, such as the branchy chandelier centered over the space and the tall sculpture in the corner, made from a tree root and shell. Its height balances the “weight” of the stained cabinetry wall and the unbreakable wood is family friendly for kids and pets.
Remember the Little Ones
Family togetherness was key my client. To accommodate everyone from kids to grandma, we included a pair of ottomans that the children can sit on when they play at the table. They are perfect as foot rests for the grownups too, and when not in use, can be tucked neatly under the cocktail table.

ヒューストンにあるお手頃価格の中くらいなトランジショナルスタイルのおしゃれな独立型ファミリールーム (白い壁、無垢フローリング、コーナー設置型暖炉、石材の暖炉まわり、壁掛け型テレビ、茶色い床、三角天井) の写真

Photo Credit: Kaskel Photo
シカゴにある中くらいなラスティックスタイルのおしゃれなオープンリビング (ベージュの壁、淡色無垢フローリング、標準型暖炉、石材の暖炉まわり、テレビなし、茶色い床、三角天井) の写真
シカゴにある中くらいなラスティックスタイルのおしゃれなオープンリビング (ベージュの壁、淡色無垢フローリング、標準型暖炉、石材の暖炉まわり、テレビなし、茶色い床、三角天井) の写真
ファミリールーム (三角天井、石材の暖炉まわり) の写真
1
