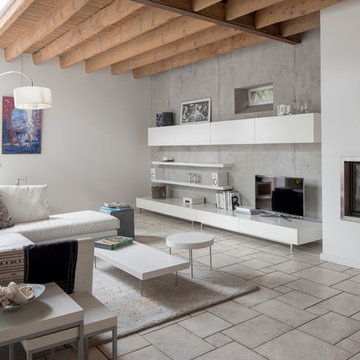ファミリールーム (セラミックタイルの床) の写真

This Great room is where the family spends a majority of their time. A large navy blue velvet sectional is extra deep for hanging out or watching movies. We layered floral pillows, color blocked pillows, and a vintage rug fragment turned decorative pillow on the sectional. The sunny yellow chairs flank the fireplace and an oversized custom gray leather cocktail ottoman does double duty as a coffee table and extra seating. The large wood tray warms up the cool color palette. A trio of openwork brass chandeliers are scaled for the large space. We created a vertical element in the room with stacked gray stone and installed a reclaimed timber as a mantel.

Wood vaulted ceilings, walnut accents, concrete divider wall, glass stair railings, vibia pendant light, Custom TV built-ins, steel finish on fireplace wall, custom concrete fireplace mantel, concrete tile floors, walnut doors, black accents, wool area rug,

This mid-century modern adobe home was designed by Jack Wier and features high beamed ceilings, lots of natural light, a swimming pool in the living & entertainment area, and a free-standing grill with overhead vent and seating off the kitchen! Staged by Homescapes Home Staging

オースティンにある広いコンテンポラリースタイルのおしゃれな独立型ファミリールーム (ゲームルーム、ベージュの壁、セラミックタイルの床、暖炉なし、壁掛け型テレビ、ベージュの床) の写真

オレンジカウンティにあるラグジュアリーな巨大なトランジショナルスタイルのおしゃれなオープンリビング (ゲームルーム、白い壁、セラミックタイルの床、ベージュの床) の写真
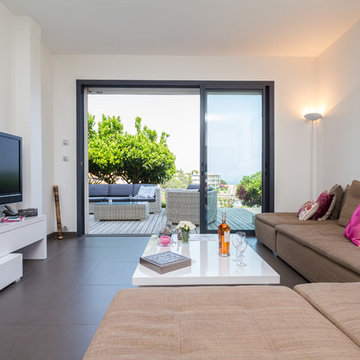
Merci de me contacter pour toute publication et utilisation des photos.
Franck Minieri | Photographe
www.franckminieri.com
ニースにあるお手頃価格の中くらいなコンテンポラリースタイルのおしゃれなオープンリビング (白い壁、セラミックタイルの床、壁掛け型テレビ) の写真
ニースにあるお手頃価格の中くらいなコンテンポラリースタイルのおしゃれなオープンリビング (白い壁、セラミックタイルの床、壁掛け型テレビ) の写真

Basement play area for kids
ワシントンD.C.にあるコンテンポラリースタイルのおしゃれなファミリールーム (白い壁、セラミックタイルの床、暖炉なし、グレーの床) の写真
ワシントンD.C.にあるコンテンポラリースタイルのおしゃれなファミリールーム (白い壁、セラミックタイルの床、暖炉なし、グレーの床) の写真

David Cousin Marsy
パリにあるラグジュアリーな中くらいなインダストリアルスタイルのおしゃれなオープンリビング (グレーの壁、セラミックタイルの床、薪ストーブ、積石の暖炉まわり、コーナー型テレビ、グレーの床、レンガ壁、白い天井) の写真
パリにあるラグジュアリーな中くらいなインダストリアルスタイルのおしゃれなオープンリビング (グレーの壁、セラミックタイルの床、薪ストーブ、積石の暖炉まわり、コーナー型テレビ、グレーの床、レンガ壁、白い天井) の写真
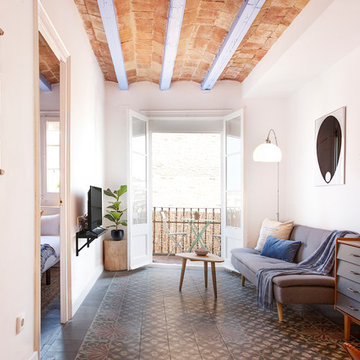
Le Sable Indigo Interiors
バルセロナにある低価格の中くらいな地中海スタイルのおしゃれなファミリールーム (白い壁、セラミックタイルの床) の写真
バルセロナにある低価格の中くらいな地中海スタイルのおしゃれなファミリールーム (白い壁、セラミックタイルの床) の写真
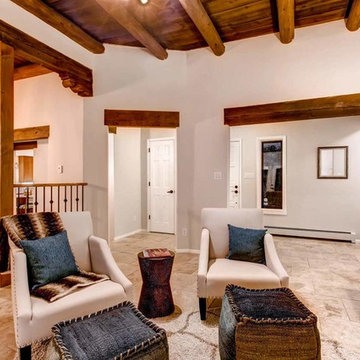
Barker Realty
アルバカーキにある中くらいなサンタフェスタイルのおしゃれなオープンリビング (グレーの壁、セラミックタイルの床、コーナー設置型暖炉、漆喰の暖炉まわり、テレビなし) の写真
アルバカーキにある中くらいなサンタフェスタイルのおしゃれなオープンリビング (グレーの壁、セラミックタイルの床、コーナー設置型暖炉、漆喰の暖炉まわり、テレビなし) の写真

Drive up to practical luxury in this Hill Country Spanish Style home. The home is a classic hacienda architecture layout. It features 5 bedrooms, 2 outdoor living areas, and plenty of land to roam.
Classic materials used include:
Saltillo Tile - also known as terracotta tile, Spanish tile, Mexican tile, or Quarry tile
Cantera Stone - feature in Pinon, Tobacco Brown and Recinto colors
Copper sinks and copper sconce lighting
Travertine Flooring
Cantera Stone tile
Brick Pavers
Photos Provided by
April Mae Creative
aprilmaecreative.com
Tile provided by Rustico Tile and Stone - RusticoTile.com or call (512) 260-9111 / info@rusticotile.com
Construction by MelRay Corporation
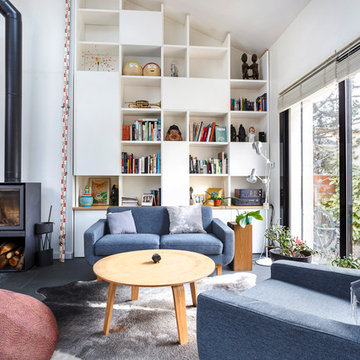
@Thibault Pousset Photographe
パリにあるお手頃価格の中くらいなコンテンポラリースタイルのおしゃれなオープンリビング (ライブラリー、白い壁、セラミックタイルの床、テレビなし) の写真
パリにあるお手頃価格の中くらいなコンテンポラリースタイルのおしゃれなオープンリビング (ライブラリー、白い壁、セラミックタイルの床、テレビなし) の写真

Giovanni Photography, Naples, Florida
マイアミにある高級な中くらいなトラディショナルスタイルのおしゃれなオープンリビング (ベージュの壁、据え置き型テレビ、セラミックタイルの床、暖炉なし、ベージュの床) の写真
マイアミにある高級な中くらいなトラディショナルスタイルのおしゃれなオープンリビング (ベージュの壁、据え置き型テレビ、セラミックタイルの床、暖炉なし、ベージュの床) の写真
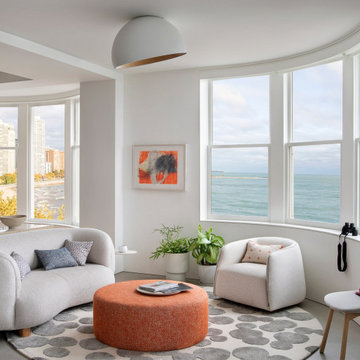
Experience urban sophistication meets artistic flair in this unique Chicago residence. Combining urban loft vibes with Beaux Arts elegance, it offers 7000 sq ft of modern luxury. Serene interiors, vibrant patterns, and panoramic views of Lake Michigan define this dreamy lakeside haven.
Nestled off the dining area, this lounge exudes comfort with its cozy furnishings adorned with tasteful pops of color, including a three-seat Danish curved sofa and custom tangerine ottoman, creating an inviting space bathed in natural light. Enhanced by beautiful views, it's an elegant retreat for conversations.
---
Joe McGuire Design is an Aspen and Boulder interior design firm bringing a uniquely holistic approach to home interiors since 2005.
For more about Joe McGuire Design, see here: https://www.joemcguiredesign.com/
To learn more about this project, see here:
https://www.joemcguiredesign.com/lake-shore-drive

Les propriétaires ont hérité de cette maison de campagne datant de l'époque de leurs grands parents et inhabitée depuis de nombreuses années. Outre la dimension affective du lieu, il était difficile pour eux de se projeter à y vivre puisqu'ils n'avaient aucune idée des modifications à réaliser pour améliorer les espaces et s'approprier cette maison. La conception s'est faite en douceur et à été très progressive sur de longs mois afin que chacun se projette dans son nouveau chez soi. Je me suis sentie très investie dans cette mission et j'ai beaucoup aimé réfléchir à l'harmonie globale entre les différentes pièces et fonctions puisqu'ils avaient à coeur que leur maison soit aussi idéale pour leurs deux enfants.
Caractéristiques de la décoration : inspirations slow life dans le salon et la salle de bain. Décor végétal et fresques personnalisées à l'aide de papier peint panoramiques les dominotiers et photowall. Tapisseries illustrées uniques.
A partir de matériaux sobres au sol (carrelage gris clair effet béton ciré et parquet massif en bois doré) l'enjeu à été d'apporter un univers à chaque pièce à l'aide de couleurs ou de revêtement muraux plus marqués : Vert / Verte / Tons pierre / Parement / Bois / Jaune / Terracotta / Bleu / Turquoise / Gris / Noir ... Il y a en a pour tout les gouts dans cette maison !
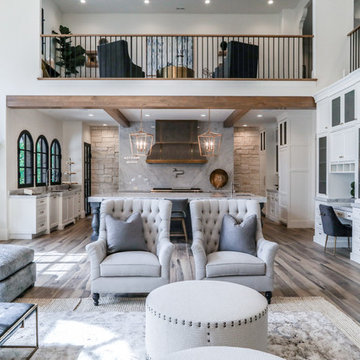
Brad Montgomery, tym.
ソルトレイクシティにある高級な広い地中海スタイルのおしゃれなオープンリビング (ベージュの壁、両方向型暖炉、石材の暖炉まわり、壁掛け型テレビ、茶色い床、セラミックタイルの床) の写真
ソルトレイクシティにある高級な広い地中海スタイルのおしゃれなオープンリビング (ベージュの壁、両方向型暖炉、石材の暖炉まわり、壁掛け型テレビ、茶色い床、セラミックタイルの床) の写真

Brad Montgomery, tym.
ソルトレイクシティにある高級な広い地中海スタイルのおしゃれなオープンリビング (ベージュの壁、セラミックタイルの床、両方向型暖炉、石材の暖炉まわり、壁掛け型テレビ、茶色い床) の写真
ソルトレイクシティにある高級な広い地中海スタイルのおしゃれなオープンリビング (ベージュの壁、セラミックタイルの床、両方向型暖炉、石材の暖炉まわり、壁掛け型テレビ、茶色い床) の写真
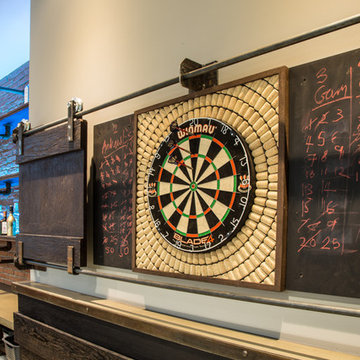
Brief: Create a room that wasn’t just a ‘man-cave’ but one that worked for all the family, and friends, too. It had to be a room that is ‘all things to all people’, so had to be designed to allow multiple activities to happen at the same time in the same space. The lighting, sound, and vision had to work on their own, and together.

Arrow Timber Framing
9726 NE 302nd St, Battle Ground, WA 98604
(360) 687-1868
Web Site: https://www.arrowtimber.com
ファミリールーム (セラミックタイルの床) の写真
1
