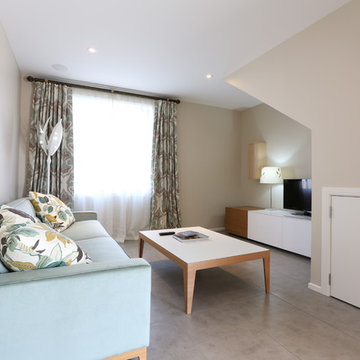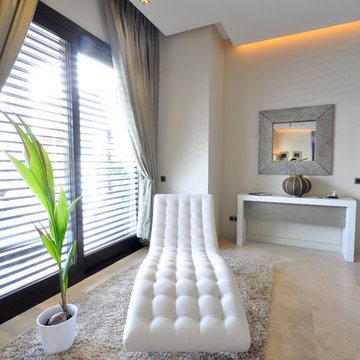お手頃価格のファミリールーム (ベージュの壁) の写真
絞り込み:
資材コスト
並び替え:今日の人気順
写真 2861〜2880 枚目(全 6,912 枚)
1/3
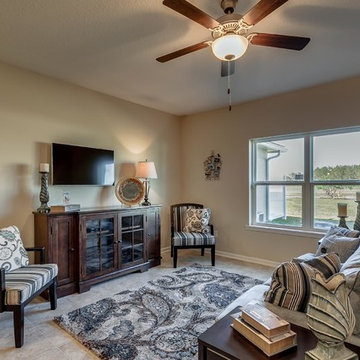
ジャクソンビルにあるお手頃価格の中くらいなトラディショナルスタイルのおしゃれなオープンリビング (ベージュの壁、セラミックタイルの床、暖炉なし、壁掛け型テレビ) の写真
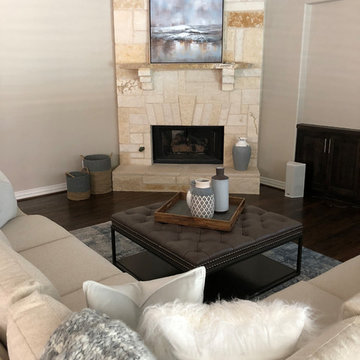
ダラスにあるお手頃価格の中くらいなトランジショナルスタイルのおしゃれなオープンリビング (ベージュの壁、濃色無垢フローリング、コーナー設置型暖炉、石材の暖炉まわり、茶色い床) の写真
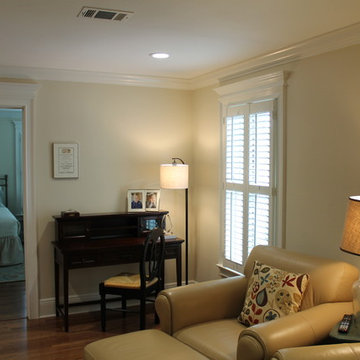
Small den on the 2nd level of the house. Small desk for the grandkids to work on homework at.
マイアミにあるお手頃価格の中くらいなトラディショナルスタイルのおしゃれなオープンリビング (ベージュの壁、無垢フローリング、暖炉なし、壁掛け型テレビ) の写真
マイアミにあるお手頃価格の中くらいなトラディショナルスタイルのおしゃれなオープンリビング (ベージュの壁、無垢フローリング、暖炉なし、壁掛け型テレビ) の写真
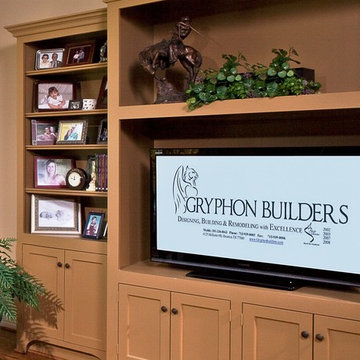
The built-in entertainment center and bookcases in the monochromatic color scheme provide storage and a place to display family photos without overwhelming the room with their size.
For more information about this project please visit: www.gryphonbuilders.com. Or contact Allen Griffin, President of Gryphon Builders, at 281-236-8043 cell or email him at allen@gryphonbuilders.com
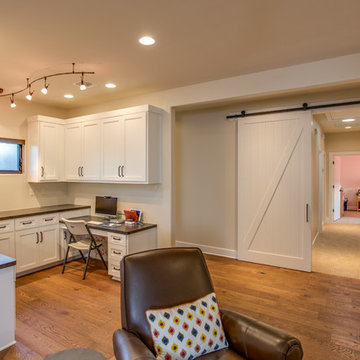
Barn doors opens into the private spaces such as children's bedrooms
Hill Country Craftsman home with xeriscape plantings
RAM windows White Limestone exterior
FourWall Studio Photography
CDS Home Design
Jennifer Burggraaf Interior Designer - Count & Castle Design
Hill Country Craftsman
RAM windows
White Limestone exterior
Xeriscape
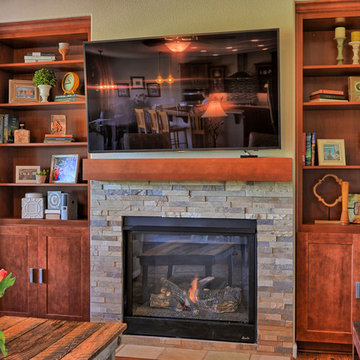
Built-in media and library storage provides a great backdrop for travel pictures and favorite novels.
他の地域にあるお手頃価格の中くらいなエクレクティックスタイルのおしゃれなオープンリビング (ベージュの壁、ラミネートの床、標準型暖炉、石材の暖炉まわり、壁掛け型テレビ、茶色い床) の写真
他の地域にあるお手頃価格の中くらいなエクレクティックスタイルのおしゃれなオープンリビング (ベージュの壁、ラミネートの床、標準型暖炉、石材の暖炉まわり、壁掛け型テレビ、茶色い床) の写真
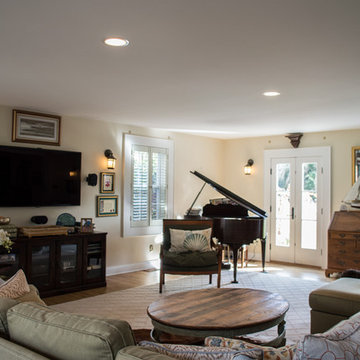
フィラデルフィアにあるお手頃価格の中くらいなビーチスタイルのおしゃれなオープンリビング (ミュージックルーム、ベージュの壁、淡色無垢フローリング、暖炉なし、壁掛け型テレビ) の写真
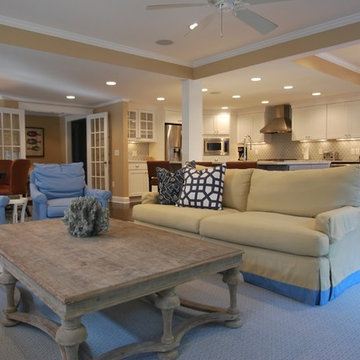
Open concept family room renovation in Rehoboth Beach, Delaware by Michael Molesky. Beige sofa with light blue fabric skirt banding. Weathered wood coffee table. Blue coral sculpture. Blue sunbrella swivel lounge chairs.
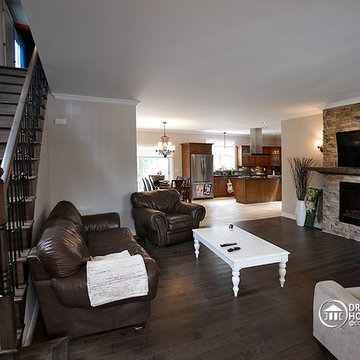
LIVING ROOM - House plan no. 3862-V1 by Drummond House Plans
Drummond House Plans - 2014 Copyrights
シアトルにあるお手頃価格の中くらいなトラディショナルスタイルのおしゃれなオープンリビング (ベージュの壁、濃色無垢フローリング、標準型暖炉、石材の暖炉まわり) の写真
シアトルにあるお手頃価格の中くらいなトラディショナルスタイルのおしゃれなオープンリビング (ベージュの壁、濃色無垢フローリング、標準型暖炉、石材の暖炉まわり) の写真
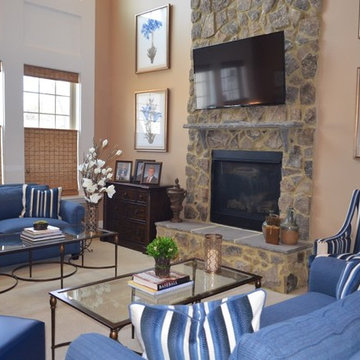
Mary Bowers photo
ワシントンD.C.にあるお手頃価格の広いトランジショナルスタイルのおしゃれなオープンリビング (ベージュの壁、カーペット敷き、標準型暖炉、石材の暖炉まわり、壁掛け型テレビ、ベージュの床) の写真
ワシントンD.C.にあるお手頃価格の広いトランジショナルスタイルのおしゃれなオープンリビング (ベージュの壁、カーペット敷き、標準型暖炉、石材の暖炉まわり、壁掛け型テレビ、ベージュの床) の写真
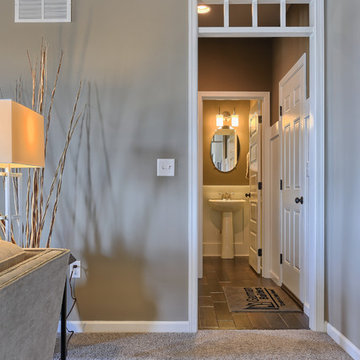
A view down the hall from the family room and into the half bath.
The walls are painted in Sherwin Williams Morris Room Grey with a flat finish (SW0037). The trim is painted in Sherwin Williams Shell White, Painters Edge Gloss (PE2100051).
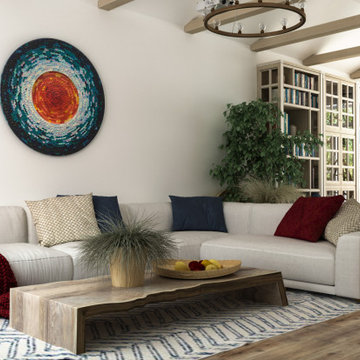
The second floor is at the disposal of children - three charming talented and intelligent daughters. Upstairs there are girls' bedrooms, a bathroom and a room that brings everyone together. lounge room for spending time with girlfriends, embroidery with mom, playing piano, and reading books. This is a special room that owners will use for creativity, recreation and communication. Modern interpretation of the Ukrainian chamber. Chamber was the main room of at ancient times, the Ukrainian residence, a maid, a sitting room. Historically, the upper room was called the upper room in a medieval apartment building. A special place was occupied by a painting by a Ukrainian artist.
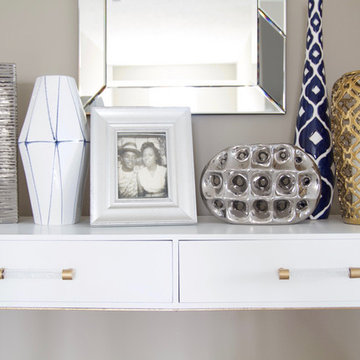
A transitional, glam Antioch bonus room design featuring a white and gold accent table with drawers. Interior Design & Photography: design by Christina Perry
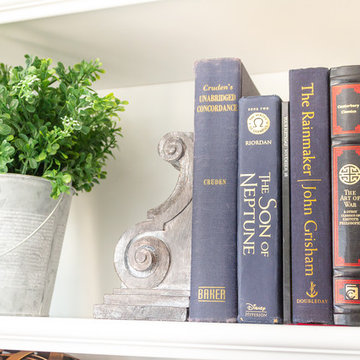
I always like to be selective in which books actually make it to she bookshelf display. Ideally, you'll have a mix of titles that speak to the homeowner's interests but are also pleasing to the eye!
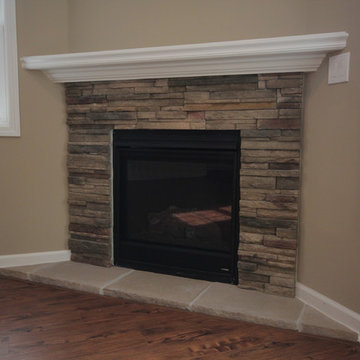
This open floor plan with a large dining area adjacent to the great room and kitchen allow for easy entertaining.
他の地域にあるお手頃価格の中くらいなトラディショナルスタイルのおしゃれなファミリールーム (ベージュの壁、コーナー設置型暖炉、石材の暖炉まわり) の写真
他の地域にあるお手頃価格の中くらいなトラディショナルスタイルのおしゃれなファミリールーム (ベージュの壁、コーナー設置型暖炉、石材の暖炉まわり) の写真
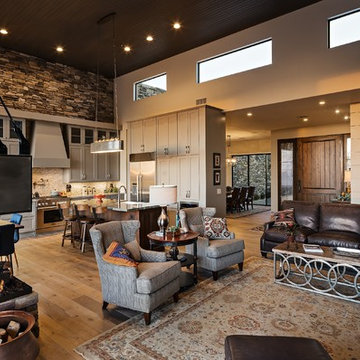
Thompson Photographic
フェニックスにあるお手頃価格の中くらいなラスティックスタイルのおしゃれなオープンリビング (ベージュの壁、淡色無垢フローリング、両方向型暖炉、金属の暖炉まわり、埋込式メディアウォール) の写真
フェニックスにあるお手頃価格の中くらいなラスティックスタイルのおしゃれなオープンリビング (ベージュの壁、淡色無垢フローリング、両方向型暖炉、金属の暖炉まわり、埋込式メディアウォール) の写真
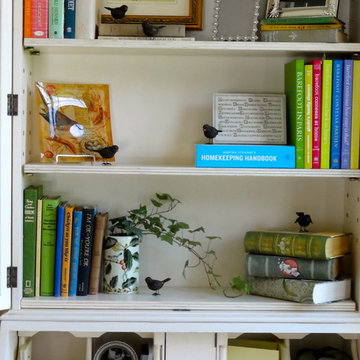
ボルチモアにあるお手頃価格の中くらいなトラディショナルスタイルのおしゃれな独立型ファミリールーム (ベージュの壁、無垢フローリング、標準型暖炉、レンガの暖炉まわり、テレビなし) の写真
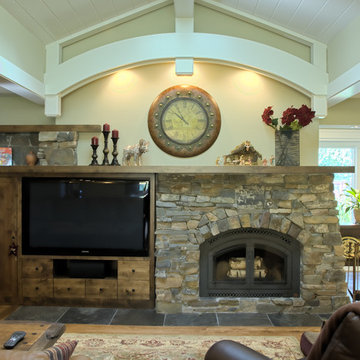
Alder wood and stone fireplace surround provide a warm, natural entertainment center feature in the family room. Arched trusses at the painted white wood ceiling with skylights accommodate concealed lights. Fireplace is wood-burning. Mantle is knotty alder.
お手頃価格のファミリールーム (ベージュの壁) の写真
144
