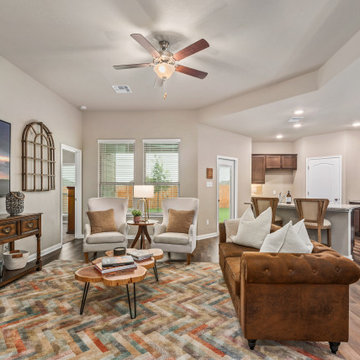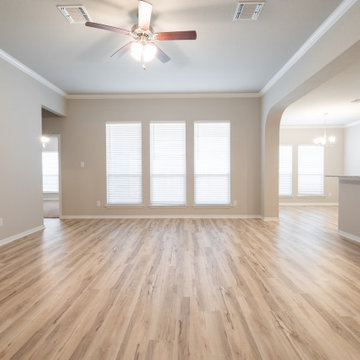お手頃価格のファミリールーム (ベージュの壁) の写真
絞り込み:
資材コスト
並び替え:今日の人気順
写真 2141〜2160 枚目(全 6,912 枚)
1/3
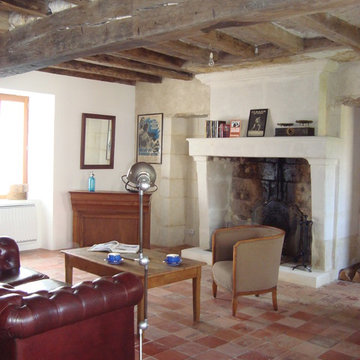
Il s'agit du salon secondaire, faisant office de bureau, les poutres ont été sablées, les tomettes reposées après réagréage du sol, la cheminée remise en état, les huisseries changées. Le mobilier chiné.
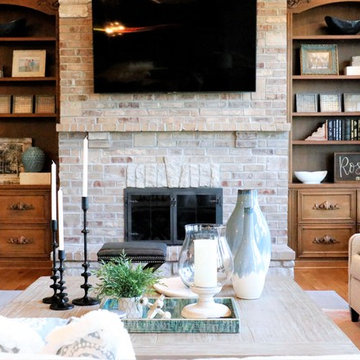
After just moving to STL from Atlanta with her husband, triplets, and 4 rescue dogs...this client was looking for a sophisticated space that was a reflection of her love of Design and a space that kept in line with an overall budget.
The Great Room needed to accommodate the daily needs of a family of 5 and 4 dogs.... but also the extended family and friends that came to visit from out of town.
2 CR Laine custom sofas, oversized cocktail table, leather updated custom wing chairs, accent tables that not only looked the part, but that were functional for this large family...no coasters necessary, and a plethora of pillows for cozying up on the floor.
After seeing the potential of the home and what good Design can accomplish, we took to the Office and Dining Room. Using the clients existing furniture in the Dining, adding an updated metal server and an oversized Visual Comfort Lantern Light were just the beginning. Top it off with a deep navy high gloss paint color , custom window treatments and a light overdyed area rug to lighten the heavy existing dining table and chairs, and job complete!
In the Office, adding a coat of deep green/gray paint to the wood bookcases set the backdrop for the bronze metal desk and glass floor lamps. Oversized tufted ottoman, and chairs to cozy up to the fire were the needed layers. Custom window treatments and artwork that reflected the clients love of golf created a functional and updated space.
THE KITCHEN!!
During our First Design phase, the kitchen was going to stay "as is"...but after completing a stunning Great Room space to accommodate triplets and 4 dogs, we knew the kitchen needed to compliment. Wolf appliances, Sub Zero refrigeration, custom cabinets were all a great foundation to a soon to be spectacular kitchen. Taj Mahal quartzite was just what was necessary to enhance the warm tones of the cabinetry and give the kitchen the necessary sustainability. New flooring to compliment the warm tones but also to introduce some cooler tones were the crescendo to this update! This expansive space is connected and cohesive, despite its grand footprint. Floating shelves and simple artwork all reflect the lifestyle of this active family.
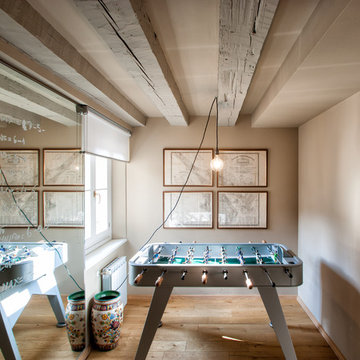
fussball game area - Metroarea
他の地域にあるお手頃価格の小さなインダストリアルスタイルのおしゃれなロフトリビング (ベージュの壁、無垢フローリング、ゲームルーム) の写真
他の地域にあるお手頃価格の小さなインダストリアルスタイルのおしゃれなロフトリビング (ベージュの壁、無垢フローリング、ゲームルーム) の写真
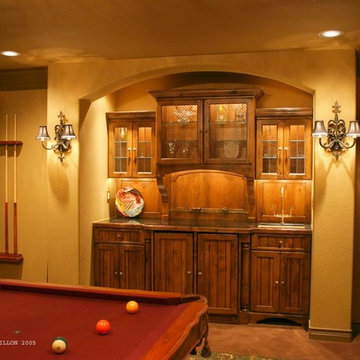
brothers construction
デンバーにあるお手頃価格の中くらいなトラディショナルスタイルのおしゃれなファミリールーム (ベージュの壁、カーペット敷き、石材の暖炉まわり) の写真
デンバーにあるお手頃価格の中くらいなトラディショナルスタイルのおしゃれなファミリールーム (ベージュの壁、カーペット敷き、石材の暖炉まわり) の写真
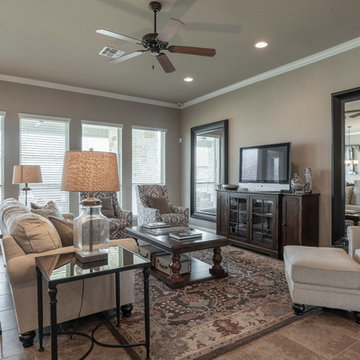
オースティンにあるお手頃価格の中くらいなトランジショナルスタイルのおしゃれなオープンリビング (ベージュの壁、セラミックタイルの床、暖炉なし、据え置き型テレビ、茶色い床) の写真
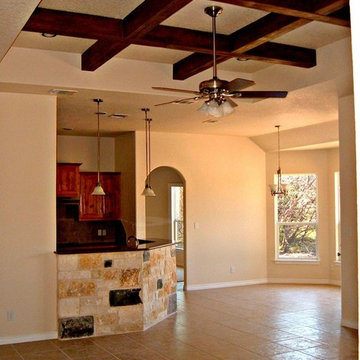
Texas Hill Country Home by RJS Custom Homes LLC
他の地域にあるお手頃価格の広いラスティックスタイルのおしゃれなオープンリビング (ベージュの壁、セラミックタイルの床、茶色い床) の写真
他の地域にあるお手頃価格の広いラスティックスタイルのおしゃれなオープンリビング (ベージュの壁、セラミックタイルの床、茶色い床) の写真
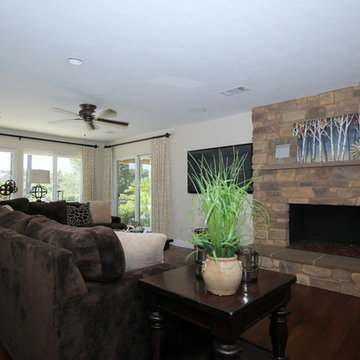
I was hired by my husband’s clients who purchased his listing in North La Verne. It’s a single story pool home with a secluded driveway, nestled in the Mountain Springs Estates gated community. The owner’s have young children, so they wanted furnishings that were family friendly, comfortable and could grow with them throughout the years. This project was especially fun for me because they really let me have free reign! Before I began helping with the project, they had refinished the fireplaces and took down a wall in between the existing living and dining rooms. The living room had no furnishings in it and was the perfect blank canvas. The family room also was pretty bare with only a sectional grounding the space. I sourced and selected furnishings and decor from a variety of stores such as, Living Spaces, Pottery Barn, Ballard, Joss & Main and Overstock. We considered using store bought drapes, but in the end, I had my drape guy make us some beautiful custom, inverted pleat drapes, that ended up being not much more expensive than store bought drapes would have been. After getting to know the client’s and getting a feeling for their style, I was able to run with with my ideas and put together a comfortable, inviting, family friendly home. Next, we’re going to start working on their kitchen and outdoor living space.
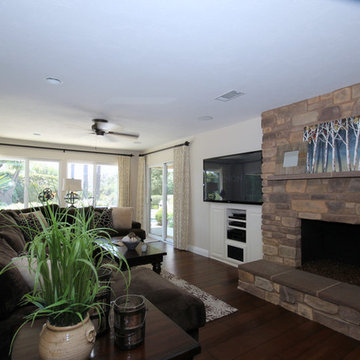
I was hired by my husband’s clients who purchased his listing in North La Verne. It’s a single story pool home with a secluded driveway, nestled in the Mountain Springs Estates gated community. The owner’s have young children, so they wanted furnishings that were family friendly, comfortable and could grow with them throughout the years. This project was especially fun for me because they really let me have free reign! Before I began helping with the project, they had refinished the fireplaces and took down a wall in between the existing living and dining rooms. The living room had no furnishings in it and was the perfect blank canvas. The family room also was pretty bare with only a sectional grounding the space. I sourced and selected furnishings and decor from a variety of stores such as, Living Spaces, Pottery Barn, Ballard, Joss & Main and Overstock. We considered using store bought drapes, but in the end, I had my drape guy make us some beautiful custom, inverted pleat drapes, that ended up being not much more expensive than store bought drapes would have been. After getting to know the client’s and getting a feeling for their style, I was able to run with with my ideas and put together a comfortable, inviting, family friendly home. Next, we’re going to start working on their kitchen and outdoor living space.
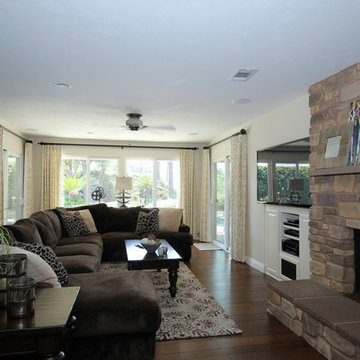
I was hired by my husband’s clients who purchased his listing in North La Verne. It’s a single story pool home with a secluded driveway, nestled in the Mountain Springs Estates gated community. The owner’s have young children, so they wanted furnishings that were family friendly, comfortable and could grow with them throughout the years. This project was especially fun for me because they really let me have free reign! Before I began helping with the project, they had refinished the fireplaces and took down a wall in between the existing living and dining rooms. The living room had no furnishings in it and was the perfect blank canvas. The family room also was pretty bare with only a sectional grounding the space. I sourced and selected furnishings and decor from a variety of stores such as, Living Spaces, Pottery Barn, Ballard, Joss & Main and Overstock. We considered using store bought drapes, but in the end, I had my drape guy make us some beautiful custom, inverted pleat drapes, that ended up being not much more expensive than store bought drapes would have been. After getting to know the client’s and getting a feeling for their style, I was able to run with with my ideas and put together a comfortable, inviting, family friendly home. Next, we’re going to start working on their kitchen and outdoor living space.
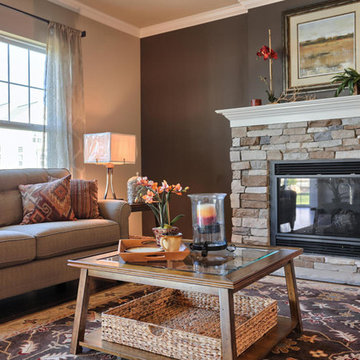
A family room made cozy with a mocha accent wall and stacked stone fireplace. Photo Credit: Justin Tearney
フィラデルフィアにあるお手頃価格の中くらいなトランジショナルスタイルのおしゃれなオープンリビング (ベージュの壁、無垢フローリング、標準型暖炉、石材の暖炉まわり、テレビなし) の写真
フィラデルフィアにあるお手頃価格の中くらいなトランジショナルスタイルのおしゃれなオープンリビング (ベージュの壁、無垢フローリング、標準型暖炉、石材の暖炉まわり、テレビなし) の写真
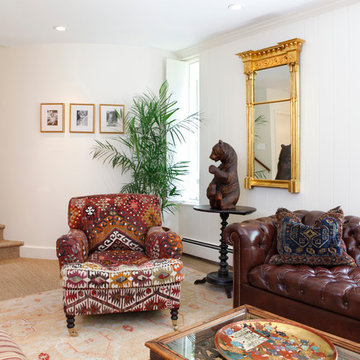
A 1970's basement renovated into a comfortable space used for entertaining, watching tv and even sleep over guests. A closet was hidden in the wall and a bar was built in. Spatial design, built ins and decoration by AJ Margulis Interiors. Photos by Tom Grimes.
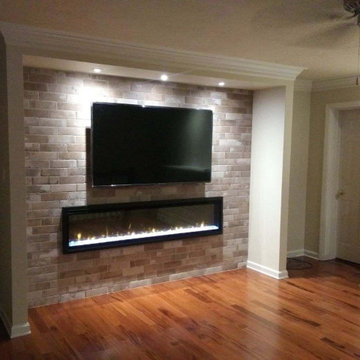
The warmer wall colors and heat from the burning fireplace make this room the ultimate color winter retreat.
他の地域にあるお手頃価格の中くらいなカントリー風のおしゃれなロフトリビング (ベージュの壁、無垢フローリング、横長型暖炉、レンガの暖炉まわり、壁掛け型テレビ、茶色い床) の写真
他の地域にあるお手頃価格の中くらいなカントリー風のおしゃれなロフトリビング (ベージュの壁、無垢フローリング、横長型暖炉、レンガの暖炉まわり、壁掛け型テレビ、茶色い床) の写真
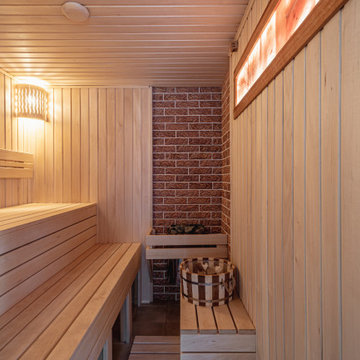
他の地域にあるお手頃価格の中くらいなコンテンポラリースタイルのおしゃれなファミリールーム (ベージュの壁、磁器タイルの床、標準型暖炉、タイルの暖炉まわり、壁掛け型テレビ、茶色い床) の写真
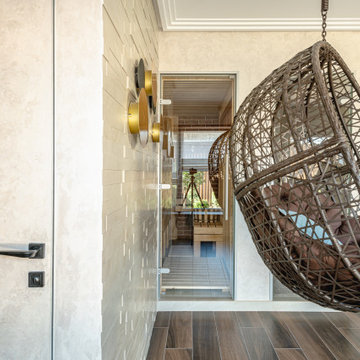
他の地域にあるお手頃価格の中くらいなコンテンポラリースタイルのおしゃれなファミリールーム (ベージュの壁、磁器タイルの床、標準型暖炉、タイルの暖炉まわり、壁掛け型テレビ、茶色い床) の写真
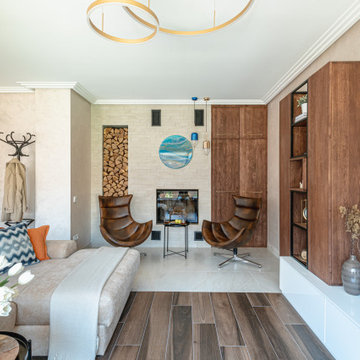
他の地域にあるお手頃価格の中くらいなコンテンポラリースタイルのおしゃれなファミリールーム (ベージュの壁、磁器タイルの床、標準型暖炉、タイルの暖炉まわり、壁掛け型テレビ、茶色い床) の写真
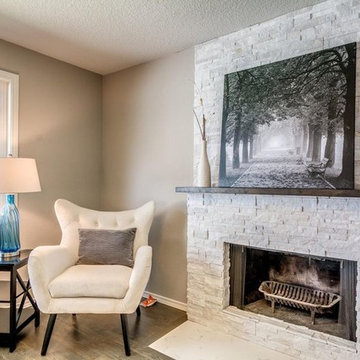
Stained white oak floors, natural stone fireplace veneer over outdated old brick, custom made solid white oak mantel. Bspoke Homes, LLC
ポートランドにあるお手頃価格の中くらいなミッドセンチュリースタイルのおしゃれな独立型ファミリールーム (ベージュの壁、濃色無垢フローリング、標準型暖炉、石材の暖炉まわり、茶色い床) の写真
ポートランドにあるお手頃価格の中くらいなミッドセンチュリースタイルのおしゃれな独立型ファミリールーム (ベージュの壁、濃色無垢フローリング、標準型暖炉、石材の暖炉まわり、茶色い床) の写真
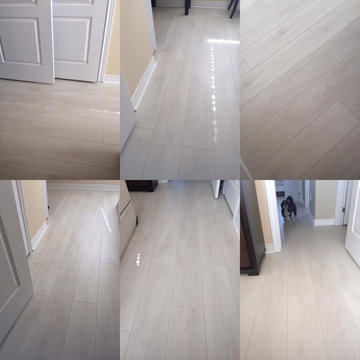
Photo Credit: R-Image Staging and Decor
他の地域にあるお手頃価格の中くらいなコンテンポラリースタイルのおしゃれな独立型ファミリールーム (ベージュの壁、ラミネートの床、白い床) の写真
他の地域にあるお手頃価格の中くらいなコンテンポラリースタイルのおしゃれな独立型ファミリールーム (ベージュの壁、ラミネートの床、白い床) の写真
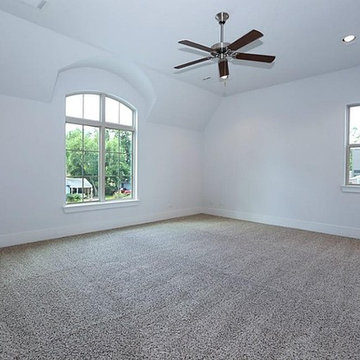
ヒューストンにあるお手頃価格の広いトラディショナルスタイルのおしゃれなオープンリビング (ゲームルーム、ベージュの壁、カーペット敷き、暖炉なし、壁掛け型テレビ) の写真
お手頃価格のファミリールーム (ベージュの壁) の写真
108
