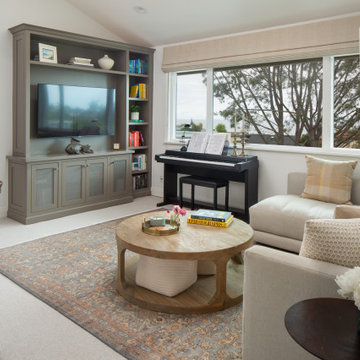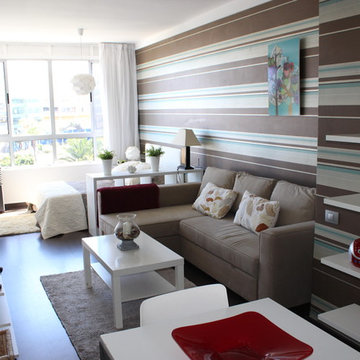お手頃価格のロフトリビング (埋込式メディアウォール) の写真
絞り込み:
資材コスト
並び替え:今日の人気順
写真 1〜20 枚目(全 88 枚)
1/4
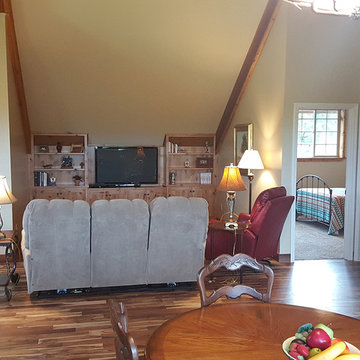
Request a free catalog: http://www.barnpros.com/catalog
Rethink the idea of home with the Denali 36 Apartment. Located part of the Cumberland Plateau of Alabama, the 36’x 36’ structure has a fully finished garage on the lower floor for equine, garage or storage and a spacious apartment above ideal for living space. For this model, the owner opted to enclose 24 feet of the single shed roof for vehicle parking, leaving the rest for workspace. The optional garage package includes roll-up insulated doors, as seen on the side of the apartment.
The fully finished apartment has 1,000+ sq. ft. living space –enough for a master suite, guest bedroom and bathroom, plus an open floor plan for the kitchen, dining and living room. Complementing the handmade breezeway doors, the owner opted to wrap the posts in cedar and sheetrock the walls for a more traditional home look.
The exterior of the apartment matches the allure of the interior. Jumbo western red cedar cupola, 2”x6” Douglas fir tongue and groove siding all around and shed roof dormers finish off the old-fashioned look the owners were aspiring for.
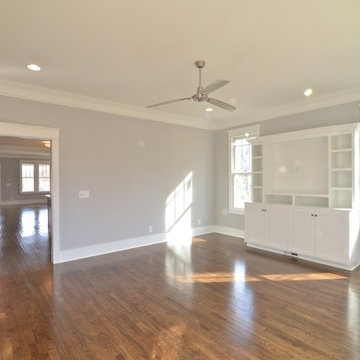
ナッシュビルにあるお手頃価格の中くらいなトラディショナルスタイルのおしゃれなロフトリビング (グレーの壁、無垢フローリング、暖炉なし、埋込式メディアウォール) の写真
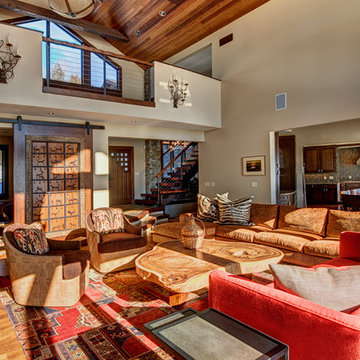
ニューヨークにあるお手頃価格の中くらいなラスティックスタイルのおしゃれなロフトリビング (ベージュの壁、無垢フローリング、標準型暖炉、石材の暖炉まわり、埋込式メディアウォール) の写真
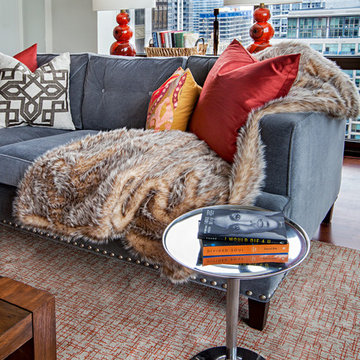
Inquire About Our Design Services
What we did:
Outlined the furniture plan for the entire condo and then made sure everything came to life the way it was supposed to on paper.
Reworked the color scheme for the space and repainted:
We refreshed her kitchen by selecting a vibrant color backsplash.
The peanut butter colored walls in the office room just had to go. Nobody could work in there!
Custom designed the bedding in her master bedroom.
Installed Hunter Douglas window treatments, and custom drapery that provided her with stylish privacy.
Sourced all art and accessories for her space. We infused her amazing cultural collection with some added chicness.
What I LOVE:
The seagulls in her office. This was a perfect Etsy find.
Those nightstands in her bedroom - can you say AH-Mazing!
Her view. I was not personally responsible for that, but to work in that space was breathtaking!
Rashaanda said that her family loves her space and they really enjoyed the wine that I had delivered, just in time for Thanksgiving!
Marcel Page Photograpy

A 2000 sq. ft. family home for four in the well-known Chelsea gallery district. This loft was developed through the renovation of two apartments and developed to be a more open space. Besides its interiors, the home’s star quality is its ability to capture light thanks to its oversized windows, soaring 11ft ceilings, and whitewash wood floors. To complement the lighting from the outside, the inside contains Flos and a Patricia Urquiola chandelier. The apartment’s unique detail is its media room or “treehouse” that towers over the entrance and the perfect place for kids to play and entertain guests—done in an American industrial chic style.
Featured brands include: Dornbracht hardware, Flos, Artemide, and Tom Dixon lighting, Marmorino brick fireplace, Duravit fixtures, Robern medicine cabinets, Tadelak plaster walls, and a Patricia Urquiola chandelier.
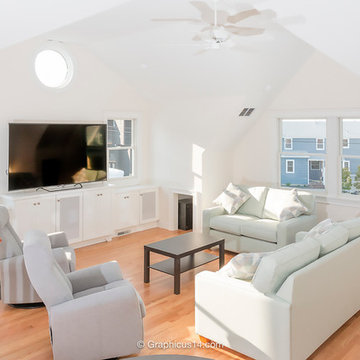
This fabulous great room is perfect for entertaining and/or relaxing after a day at the beach. The gray chairs swivel towards the kitchen area and back towards the television, which dominates the west wall of the room. The in-wall speaker system enhances the movie experience. The built-in cabinetry allows for extensive storage of games, books, and equipment.
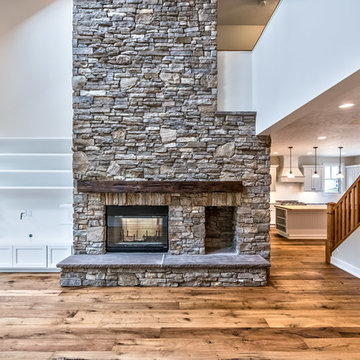
Fabulous 2 story stone fireplace with barn wood mantle and custom built in entertainment area.
他の地域にあるお手頃価格の広いトラディショナルスタイルのおしゃれなロフトリビング (グレーの壁、無垢フローリング、両方向型暖炉、石材の暖炉まわり、埋込式メディアウォール、茶色い床) の写真
他の地域にあるお手頃価格の広いトラディショナルスタイルのおしゃれなロフトリビング (グレーの壁、無垢フローリング、両方向型暖炉、石材の暖炉まわり、埋込式メディアウォール、茶色い床) の写真
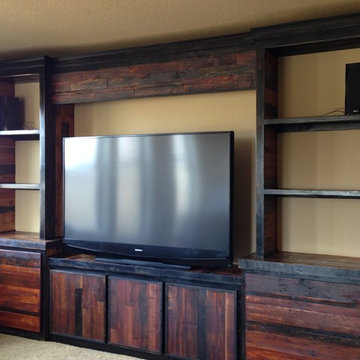
This custom entertainment center is made of 25 reclaimed wood pallets and measures 9 feet high and 12 feet long.
他の地域にあるお手頃価格の広いラスティックスタイルのおしゃれなロフトリビング (ライブラリー、ベージュの壁、カーペット敷き、埋込式メディアウォール、白い床) の写真
他の地域にあるお手頃価格の広いラスティックスタイルのおしゃれなロフトリビング (ライブラリー、ベージュの壁、カーペット敷き、埋込式メディアウォール、白い床) の写真
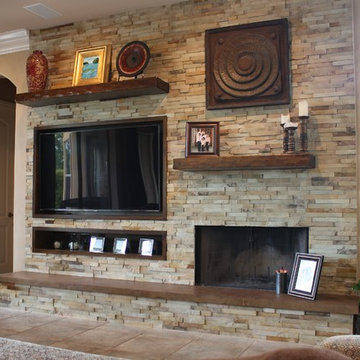
Austin Interior Renovations
オースティンにあるお手頃価格の中くらいなトランジショナルスタイルのおしゃれなロフトリビング (ベージュの壁、磁器タイルの床、標準型暖炉、石材の暖炉まわり、埋込式メディアウォール) の写真
オースティンにあるお手頃価格の中くらいなトランジショナルスタイルのおしゃれなロフトリビング (ベージュの壁、磁器タイルの床、標準型暖炉、石材の暖炉まわり、埋込式メディアウォール) の写真
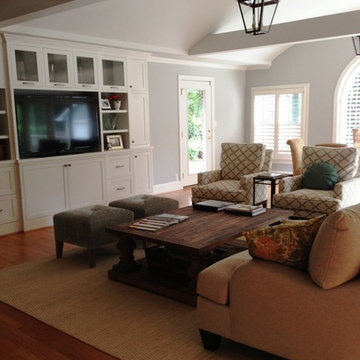
Charleston lighting in a living room with upholstered chairs, a couch, and stools. Hanging over a dark wooden coffee table in a home with hardwood flooring, blue walls, and white trim.
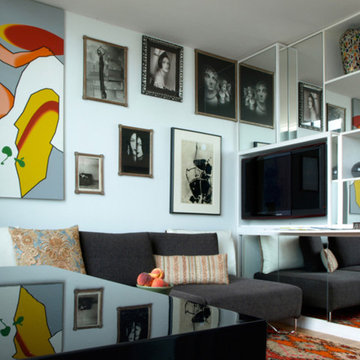
_Photograph by Kim Schmidt_
The centerpiece of this photo is the mirrored modular stacked wood containers that added a modern architectural element to the room. It added storage while expanding the space with mirrored sliding doors. The unit was designed fashioned to stand free to define a space or against a wall where space is limited. The white-painted unit pictured is approximately 5' wide and 10' high with mirrored doors, sliding panels and open display areas. It can be configured to hide your media or display a flat-screen TV.
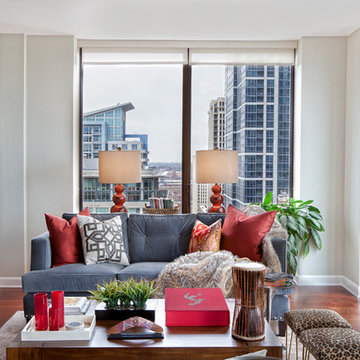
Inquire About Our Design Services
What we did:
Outlined the furniture plan for the entire condo and then made sure everything came to life the way it was supposed to on paper.
Reworked the color scheme for the space and repainted:
We refreshed her kitchen by selecting a vibrant color backsplash.
The peanut butter colored walls in the office room just had to go. Nobody could work in there!
Custom designed the bedding in her master bedroom.
Installed Hunter Douglas window treatments, and custom drapery that provided her with stylish privacy.
Sourced all art and accessories for her space. We infused her amazing cultural collection with some added chicness.
What I LOVE:
The seagulls in her office. This was a perfect Etsy find.
Those nightstands in her bedroom - can you say AH-Mazing!
Her view. I was not personally responsible for that, but to work in that space was breathtaking!
Rashaanda said that her family loves her space and they really enjoyed the wine that I had delivered, just in time for Thanksgiving!
Marcel Page Photograpy
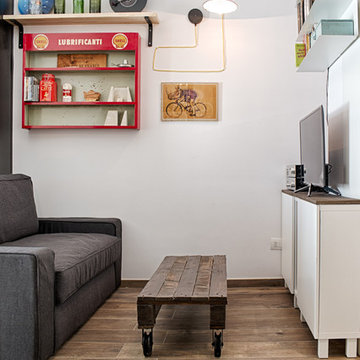
foto: Matteo Povero
トゥーリンにあるお手頃価格の小さなインダストリアルスタイルのおしゃれなロフトリビング (白い壁、磁器タイルの床、暖炉なし、埋込式メディアウォール、茶色い床) の写真
トゥーリンにあるお手頃価格の小さなインダストリアルスタイルのおしゃれなロフトリビング (白い壁、磁器タイルの床、暖炉なし、埋込式メディアウォール、茶色い床) の写真
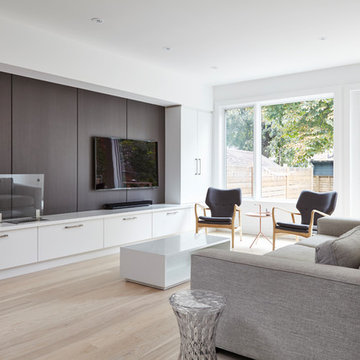
Valerie Wilcox
Built under phase 1 of the project, this main floor addition housed all the services within the ceiling to provide for the future phase 2. Plumbing, rad lines and electrical services, all tucked in the ceiling, were accessed from above, leaving this beautiful space unaffected during the second phase of the project.
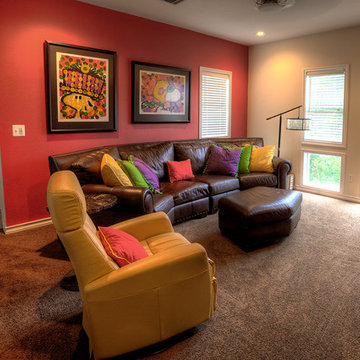
Client requested a space that was fun and bright. We found the Snoopy and Woodstock art and built the room around them.
Greg Coleman, LensPortraits Photography
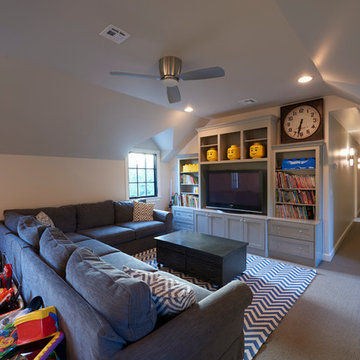
他の地域にあるお手頃価格の中くらいなトランジショナルスタイルのおしゃれなロフトリビング (ゲームルーム、ベージュの壁、カーペット敷き、暖炉なし、埋込式メディアウォール) の写真
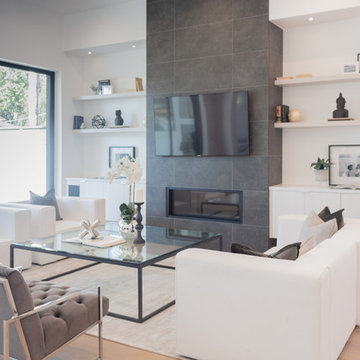
This basic beauty makes it versatile enough to go from elegant to more relaxed setting. Confrot also means convenience, so plan for entertaiment center, game table, storage, and the right light for reading, casual dining, and other family activities.
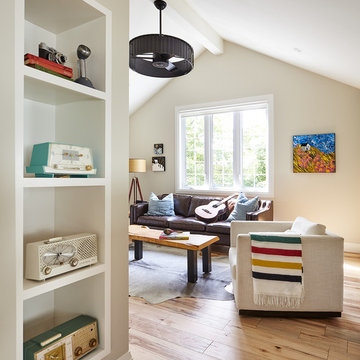
Loft media room.
トロントにあるお手頃価格の中くらいなエクレクティックスタイルのおしゃれなロフトリビング (ベージュの壁、無垢フローリング、埋込式メディアウォール) の写真
トロントにあるお手頃価格の中くらいなエクレクティックスタイルのおしゃれなロフトリビング (ベージュの壁、無垢フローリング、埋込式メディアウォール) の写真
お手頃価格のロフトリビング (埋込式メディアウォール) の写真
1
