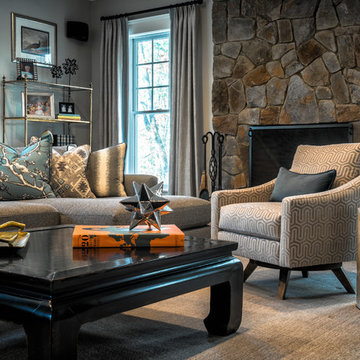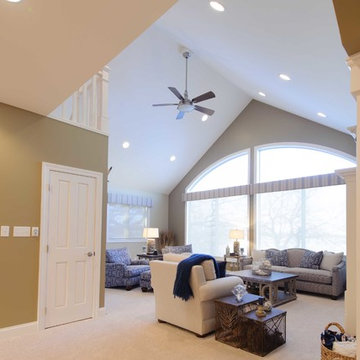お手頃価格のファミリールーム (埋込式メディアウォール) の写真
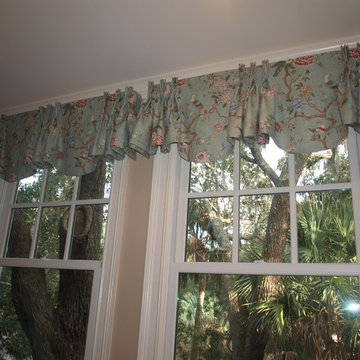
チャールストンにあるお手頃価格の広いエクレクティックスタイルのおしゃれなオープンリビング (ホームバー、ベージュの壁、濃色無垢フローリング、暖炉なし、埋込式メディアウォール) の写真
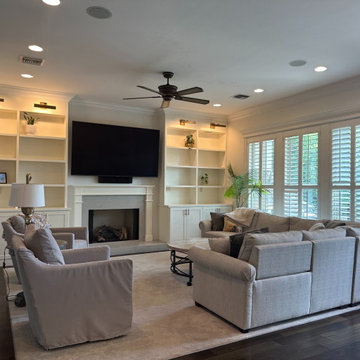
ニューオリンズにあるお手頃価格の中くらいなモダンスタイルのおしゃれなファミリールーム (白い壁、塗装フローリング、標準型暖炉、石材の暖炉まわり、埋込式メディアウォール、茶色い床) の写真
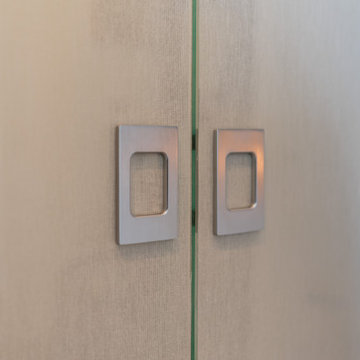
Détail de la porte à galandage en verre, recouverte de tissu adhésif.
パリにあるお手頃価格の中くらいなヴィクトリアン調のおしゃれな独立型ファミリールーム (ライブラリー、ベージュの壁、淡色無垢フローリング、暖炉なし、埋込式メディアウォール、三角天井) の写真
パリにあるお手頃価格の中くらいなヴィクトリアン調のおしゃれな独立型ファミリールーム (ライブラリー、ベージュの壁、淡色無垢フローリング、暖炉なし、埋込式メディアウォール、三角天井) の写真
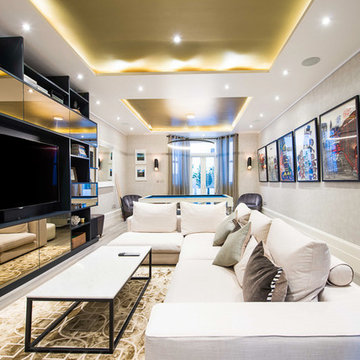
David Jensen
ロンドンにあるお手頃価格の中くらいなコンテンポラリースタイルのおしゃれな独立型ファミリールーム (ゲームルーム、グレーの壁、無垢フローリング、暖炉なし、埋込式メディアウォール、グレーの床) の写真
ロンドンにあるお手頃価格の中くらいなコンテンポラリースタイルのおしゃれな独立型ファミリールーム (ゲームルーム、グレーの壁、無垢フローリング、暖炉なし、埋込式メディアウォール、グレーの床) の写真
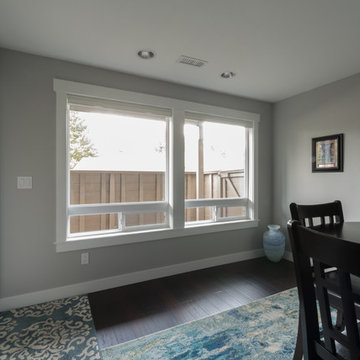
Martinescu Photography
シアトルにあるお手頃価格の中くらいなコンテンポラリースタイルのおしゃれなオープンリビング (ゲームルーム、ベージュの壁、濃色無垢フローリング、標準型暖炉、石材の暖炉まわり、埋込式メディアウォール、茶色い床) の写真
シアトルにあるお手頃価格の中くらいなコンテンポラリースタイルのおしゃれなオープンリビング (ゲームルーム、ベージュの壁、濃色無垢フローリング、標準型暖炉、石材の暖炉まわり、埋込式メディアウォール、茶色い床) の写真
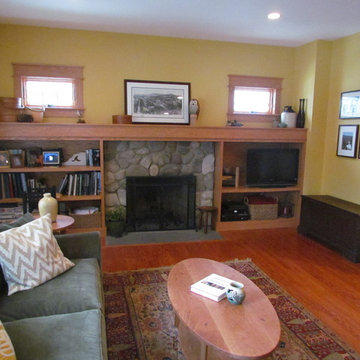
Carolyn Ubben
ワシントンD.C.にあるお手頃価格の中くらいなトラディショナルスタイルのおしゃれなオープンリビング (黄色い壁、濃色無垢フローリング、標準型暖炉、石材の暖炉まわり、埋込式メディアウォール、茶色い床) の写真
ワシントンD.C.にあるお手頃価格の中くらいなトラディショナルスタイルのおしゃれなオープンリビング (黄色い壁、濃色無垢フローリング、標準型暖炉、石材の暖炉まわり、埋込式メディアウォール、茶色い床) の写真
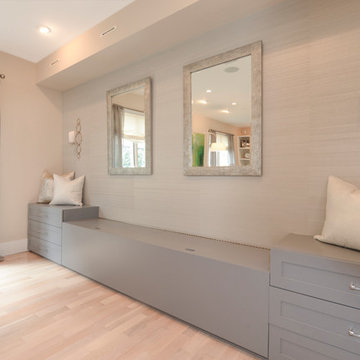
Cindy Haliburton
ニューヨークにあるお手頃価格の中くらいなコンテンポラリースタイルのおしゃれな独立型ファミリールーム (ベージュの壁、淡色無垢フローリング、埋込式メディアウォール) の写真
ニューヨークにあるお手頃価格の中くらいなコンテンポラリースタイルのおしゃれな独立型ファミリールーム (ベージュの壁、淡色無垢フローリング、埋込式メディアウォール) の写真
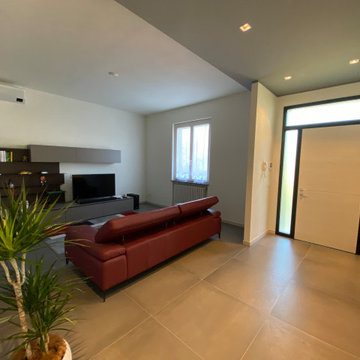
他の地域にあるお手頃価格の中くらいなコンテンポラリースタイルのおしゃれなオープンリビング (白い壁、磁器タイルの床、埋込式メディアウォール、グレーの床) の写真
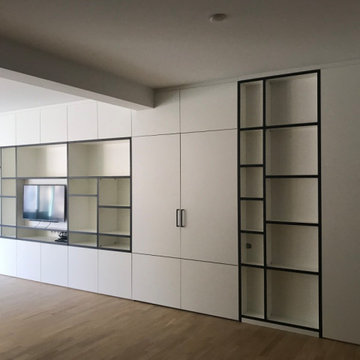
Pensé par nos architectes d'intérieur, cet agencement sur mesure a été conçu par nos agenceurs en Ile de France. Il permet d'optimiser l'espace de ce petit appartement en regroupant 4 fonctionnalités : un espace de vie avec le meuble TV, une chambre avec le lit escamotable, un dressing avec les nombreux placards de rangements et un espace de travail avec le bureau intégré.
Le meuble est toute hauteur afin d'épouser parfaitement les dimensions de l'espace. Le contraste entre les façades blanches effet laque mélaminée et les chants noirs des casiers ouverts lui donnent un style contemporain et épuré.
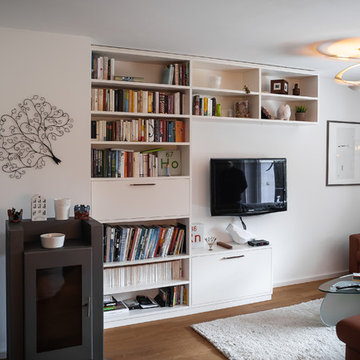
TV Wohnwand mit Klappenelementen
Lack weiß
Moritz Thiele Photografie
お手頃価格の中くらいなコンテンポラリースタイルのおしゃれなオープンリビング (ライブラリー、白い壁、塗装フローリング、暖炉なし、埋込式メディアウォール、赤い床) の写真
お手頃価格の中くらいなコンテンポラリースタイルのおしゃれなオープンリビング (ライブラリー、白い壁、塗装フローリング、暖炉なし、埋込式メディアウォール、赤い床) の写真
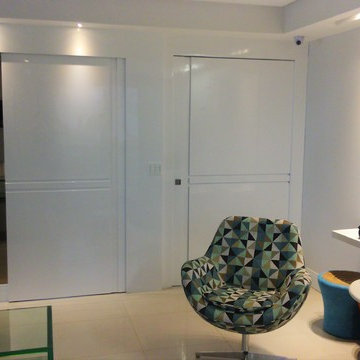
Caroline Lima Arquitetura
他の地域にあるお手頃価格の小さなコンテンポラリースタイルのおしゃれなファミリールーム (ベージュの壁、磁器タイルの床、暖炉なし、埋込式メディアウォール) の写真
他の地域にあるお手頃価格の小さなコンテンポラリースタイルのおしゃれなファミリールーム (ベージュの壁、磁器タイルの床、暖炉なし、埋込式メディアウォール) の写真
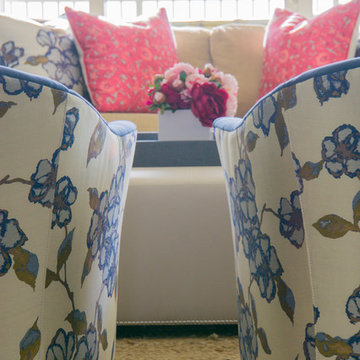
Pretty pinks are so impactful when contrasted with the blue and natural hues of this lovely family room
マイアミにあるお手頃価格の小さなコンテンポラリースタイルのおしゃれなオープンリビング (白い壁、大理石の床、埋込式メディアウォール、ベージュの床) の写真
マイアミにあるお手頃価格の小さなコンテンポラリースタイルのおしゃれなオープンリビング (白い壁、大理石の床、埋込式メディアウォール、ベージュの床) の写真
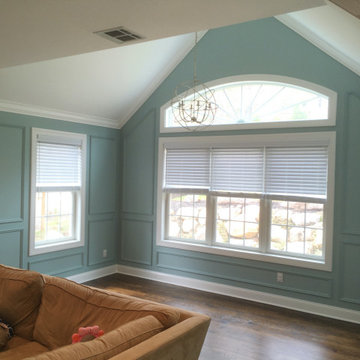
Beautifully designed Built-in unit as an addition to the existing fireplace. On this project we also installed picture frame boxes on a section of a living room, and painted it. The result speaks for it selfs.
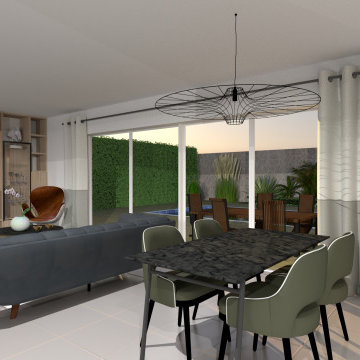
Une grande pièce de vie
coin tv avec un meuble type bibliothèque sur mesure avec de nombreux rangements
L'alcove en gris antracite distribue les deux chambres les toilettes et la salle de bain
La cuisine avec son frigo américain ainsi qu'un mobilier banc sur mesure à côté de la porte d'entré pour accueillr et dissimuler le tableau électrique
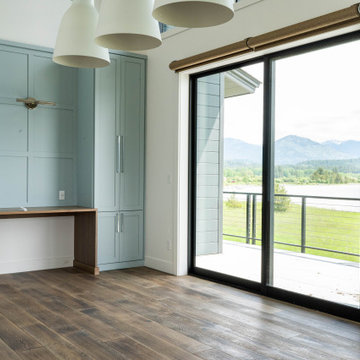
The space exudes a sense of contemporary elegance while maintaining a deep connection to the outdoors. As we explore the interior, we are greeted by beautiful wood floors that bring warmth and a touch of nature into the space. These floors serve as a foundation for the design concept, creating a harmonious link between the indoors and the outdoor landscape.
The color scheme of the space is carefully curated, with natural accent colors that are inspired by the hues found in the surrounding environment. These colors are thoughtfully chosen to complement the breathtaking views of the nearby lake, allowing the interior to seamlessly blend with the picturesque outdoor scenery.
The mountain modern design approach emphasizes clean lines and a minimalist aesthetic, creating a sense of simplicity and tranquility within the architecture. This design philosophy allows the beauty of the natural materials and the panoramic views to take center stage, promoting a serene atmosphere throughout the space.
Kate Lyster and her team have successfully crafted a space that not only embraces modern design principles but also pays homage to the captivating outdoors. Through their careful selection of materials, colors, and attention to detail, they have created an environment that seamlessly blends with the natural surroundings, fostering a sense of harmony and tranquility.
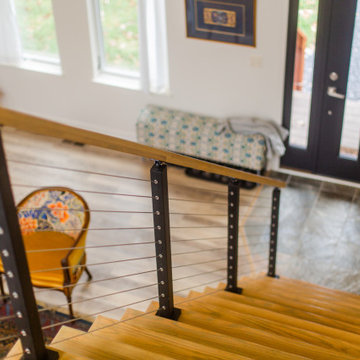
Open floor plan concept with lots of light and vaulted ceiling.
他の地域にあるお手頃価格の中くらいなモダンスタイルのおしゃれなオープンリビング (白い壁、無垢フローリング、埋込式メディアウォール) の写真
他の地域にあるお手頃価格の中くらいなモダンスタイルのおしゃれなオープンリビング (白い壁、無垢フローリング、埋込式メディアウォール) の写真
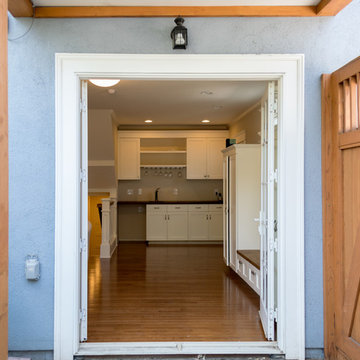
サンフランシスコにあるお手頃価格の中くらいなトランジショナルスタイルのおしゃれなオープンリビング (ホームバー、ベージュの壁、無垢フローリング、暖炉なし、埋込式メディアウォール、茶色い床) の写真
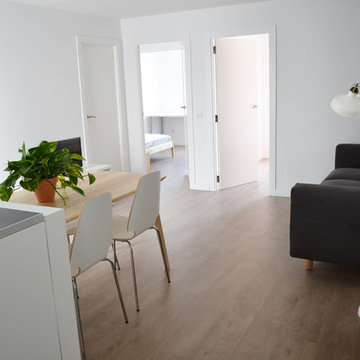
Sara N. Aubanell
バルセロナにあるお手頃価格の中くらいなトランジショナルスタイルのおしゃれなオープンリビング (白い壁、無垢フローリング、暖炉なし、埋込式メディアウォール) の写真
バルセロナにあるお手頃価格の中くらいなトランジショナルスタイルのおしゃれなオープンリビング (白い壁、無垢フローリング、暖炉なし、埋込式メディアウォール) の写真
お手頃価格のファミリールーム (埋込式メディアウォール) の写真
90
