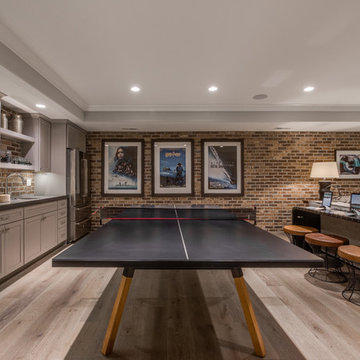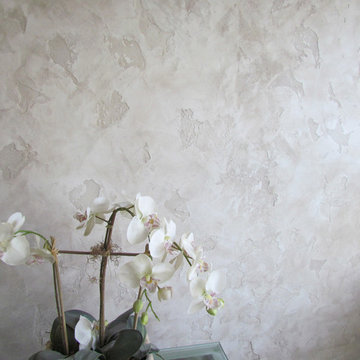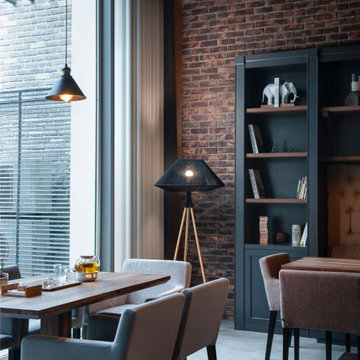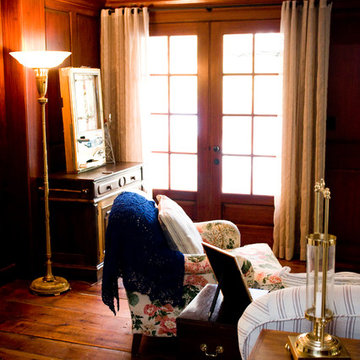お手頃価格の広いファミリールーム (茶色い壁) の写真
絞り込み:
資材コスト
並び替え:今日の人気順
写真 1〜20 枚目(全 124 枚)
1/4
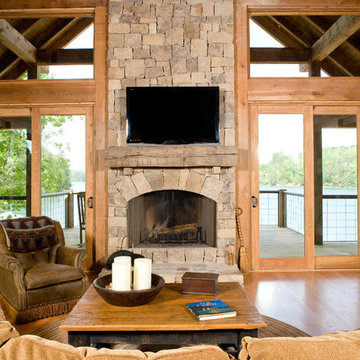
Photo by Sylvia Martin
stacked stone fireplace at the end of the glass space.
バーミングハムにあるお手頃価格の広いトラディショナルスタイルのおしゃれなオープンリビング (淡色無垢フローリング、標準型暖炉、石材の暖炉まわり、壁掛け型テレビ、茶色い壁、茶色い床) の写真
バーミングハムにあるお手頃価格の広いトラディショナルスタイルのおしゃれなオープンリビング (淡色無垢フローリング、標準型暖炉、石材の暖炉まわり、壁掛け型テレビ、茶色い壁、茶色い床) の写真

This home was built in 1960 and retains all of its original interiors. This photograph shows the den which was empty when the project began. The furniture, artwork, lamps, recessed lighting, custom wall mounted console behind the sofa, area rug and accessories shown were added. The pieces you see are a mix of vintage and new. The original walnut paneled walls, walnut cabinetry, and plank linoleum flooring was restored. photographs by rafterman.com
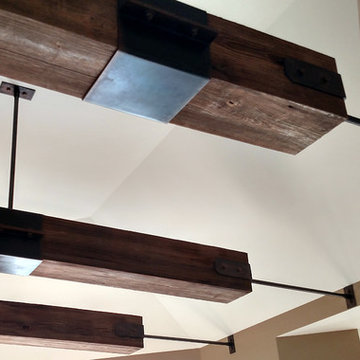
Detail photo showing the family room beams and their custom design suspension system. The beams are built with reclaimed barn wood.
シカゴにあるお手頃価格の広いインダストリアルスタイルのおしゃれなオープンリビング (標準型暖炉、石材の暖炉まわり、茶色い壁) の写真
シカゴにあるお手頃価格の広いインダストリアルスタイルのおしゃれなオープンリビング (標準型暖炉、石材の暖炉まわり、茶色い壁) の写真
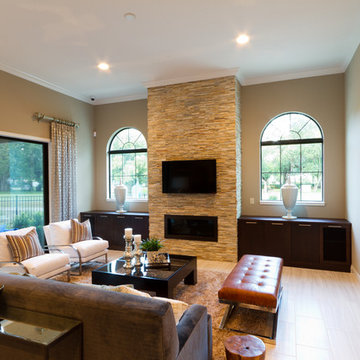
Photographer: Steven Rumplik
オーランドにあるお手頃価格の広い地中海スタイルのおしゃれなオープンリビング (ホームバー、茶色い壁、磁器タイルの床、横長型暖炉、石材の暖炉まわり、壁掛け型テレビ) の写真
オーランドにあるお手頃価格の広い地中海スタイルのおしゃれなオープンリビング (ホームバー、茶色い壁、磁器タイルの床、横長型暖炉、石材の暖炉まわり、壁掛け型テレビ) の写真

Дмитрий Буфеев
他の地域にあるお手頃価格の広いトラディショナルスタイルのおしゃれな独立型ファミリールーム (茶色い壁、淡色無垢フローリング、標準型暖炉、壁掛け型テレビ、ベージュの床、木材の暖炉まわり、壁紙) の写真
他の地域にあるお手頃価格の広いトラディショナルスタイルのおしゃれな独立型ファミリールーム (茶色い壁、淡色無垢フローリング、標準型暖炉、壁掛け型テレビ、ベージュの床、木材の暖炉まわり、壁紙) の写真
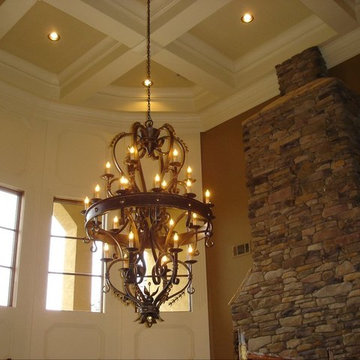
Beautiful chandelier from Hardwood Floors & More, Inc.. A great fixture to highlight the ceiling and stone fireplace.
アトランタにあるお手頃価格の広いトラディショナルスタイルのおしゃれなオープンリビング (茶色い壁、標準型暖炉、石材の暖炉まわり) の写真
アトランタにあるお手頃価格の広いトラディショナルスタイルのおしゃれなオープンリビング (茶色い壁、標準型暖炉、石材の暖炉まわり) の写真
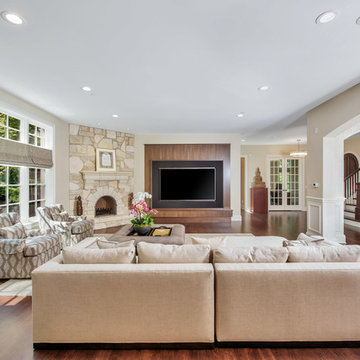
シカゴにあるお手頃価格の広いトラディショナルスタイルのおしゃれなオープンリビング (茶色い壁、濃色無垢フローリング、コーナー設置型暖炉、石材の暖炉まわり、壁掛け型テレビ、茶色い床) の写真
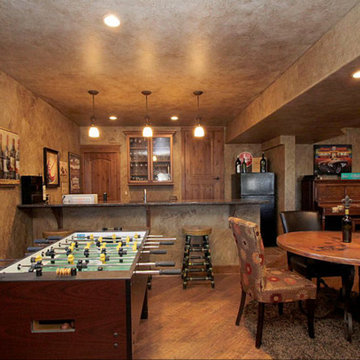
We chose a rustic faux finish to complete this "man cave" and create a space that was comfortable and casual.
デンバーにあるお手頃価格の広いラスティックスタイルのおしゃれなオープンリビング (ゲームルーム、茶色い壁、ラミネートの床、標準型暖炉、石材の暖炉まわり、壁掛け型テレビ) の写真
デンバーにあるお手頃価格の広いラスティックスタイルのおしゃれなオープンリビング (ゲームルーム、茶色い壁、ラミネートの床、標準型暖炉、石材の暖炉まわり、壁掛け型テレビ) の写真
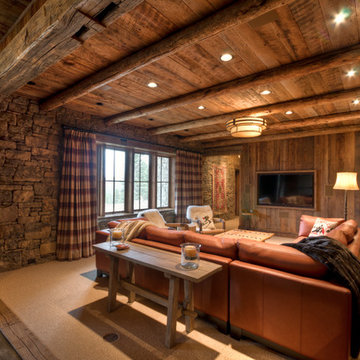
他の地域にあるお手頃価格の広いトラディショナルスタイルのおしゃれな独立型ファミリールーム (ゲームルーム、カーペット敷き、埋込式メディアウォール、茶色い壁) の写真
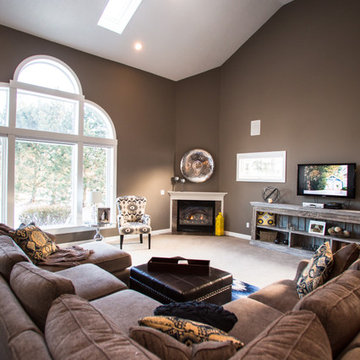
This large family great room feels cozy with this deep greige (gray-beige) paint color.
The large sectional seats all of your friends!
Photographer: Leslie Farinacci
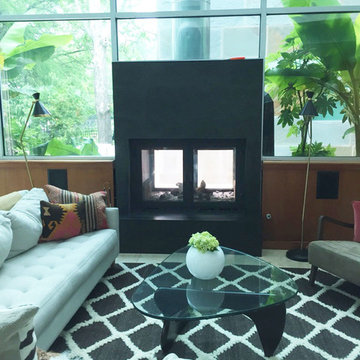
Acucraft UNITY 36 Indoor Outdoor See Through Fireplace with Rectangular Fronts & Doors, Black Matte Finish, Cylinder Handles, Stucco Surround and Hearth.
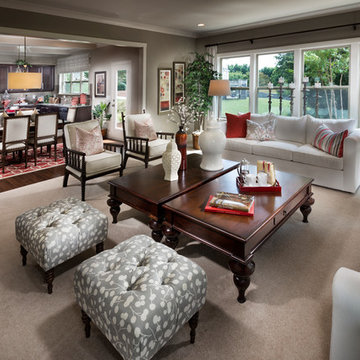
Meadows of Grandview Model Home Living Room
シャーロットにあるお手頃価格の広いトラディショナルスタイルのおしゃれなオープンリビング (茶色い壁、無垢フローリング) の写真
シャーロットにあるお手頃価格の広いトラディショナルスタイルのおしゃれなオープンリビング (茶色い壁、無垢フローリング) の写真
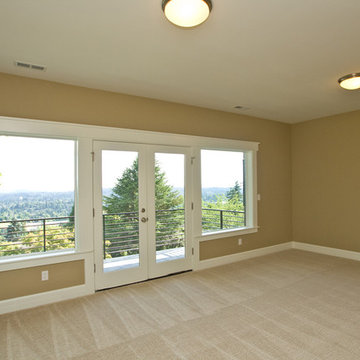
ポートランドにあるお手頃価格の広いモダンスタイルのおしゃれな独立型ファミリールーム (茶色い壁、カーペット敷き、暖炉なし) の写真
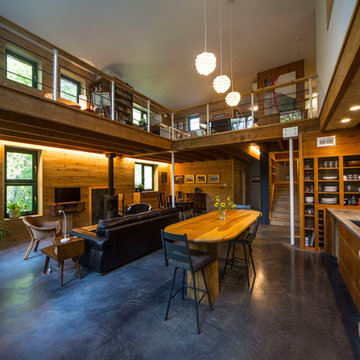
For this project, the goals were straight forward - a low energy, low maintenance home that would allow the "60 something couple” time and money to enjoy all their interests. Accessibility was also important since this is likely their last home. In the end the style is minimalist, but the raw, natural materials add texture that give the home a warm, inviting feeling.
The home has R-67.5 walls, R-90 in the attic, is extremely air tight (0.4 ACH) and is oriented to work with the sun throughout the year. As a result, operating costs of the home are minimal. The HVAC systems were chosen to work efficiently, but not to be complicated. They were designed to perform to the highest standards, but be simple enough for the owners to understand and manage.
The owners spend a lot of time camping and traveling and wanted the home to capture the same feeling of freedom that the outdoors offers. The spaces are practical, easy to keep clean and designed to create a free flowing space that opens up to nature beyond the large triple glazed Passive House windows. Built-in cubbies and shelving help keep everything organized and there is no wasted space in the house - Enough space for yoga, visiting family, relaxing, sculling boats and two home offices.
The most frequent comment of visitors is how relaxed they feel. This is a result of the unique connection to nature, the abundance of natural materials, great air quality, and the play of light throughout the house.
The exterior of the house is simple, but a striking reflection of the local farming environment. The materials are low maintenance, as is the landscaping. The siting of the home combined with the natural landscaping gives privacy and encourages the residents to feel close to local flora and fauna.
Photo Credit: Leon T. Switzer/Front Page Media Group
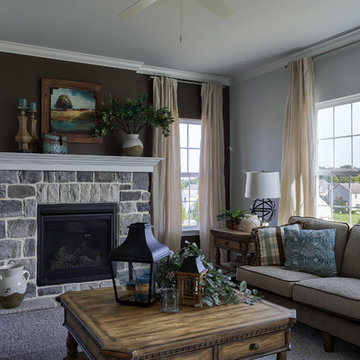
The family room has a standard gas fireplace with a cobblestone surround in PA Lime with off-white mortar.
他の地域にあるお手頃価格の広いカントリー風のおしゃれなファミリールーム (茶色い壁、カーペット敷き、標準型暖炉、石材の暖炉まわり、テレビなし、ベージュの床) の写真
他の地域にあるお手頃価格の広いカントリー風のおしゃれなファミリールーム (茶色い壁、カーペット敷き、標準型暖炉、石材の暖炉まわり、テレビなし、ベージュの床) の写真
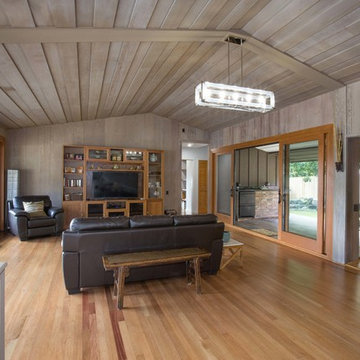
オレンジカウンティにあるお手頃価格の広いミッドセンチュリースタイルのおしゃれなオープンリビング (茶色い壁、淡色無垢フローリング、暖炉なし、据え置き型テレビ) の写真
お手頃価格の広いファミリールーム (茶色い壁) の写真
1
