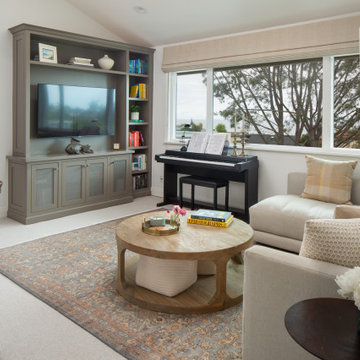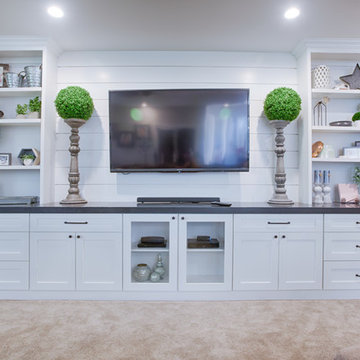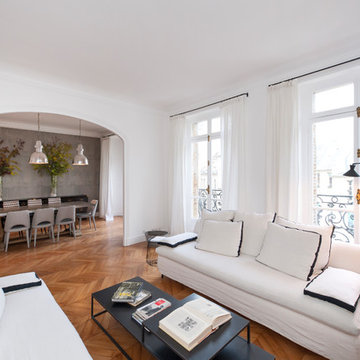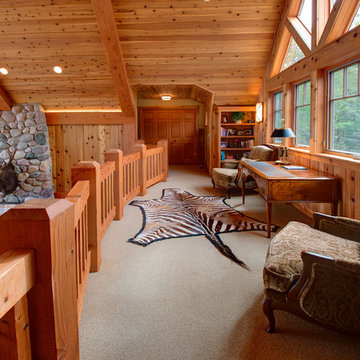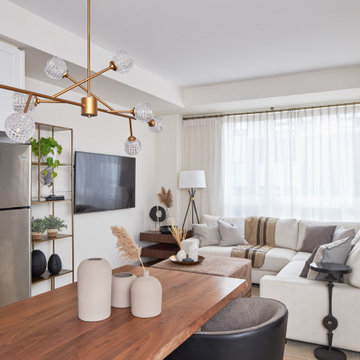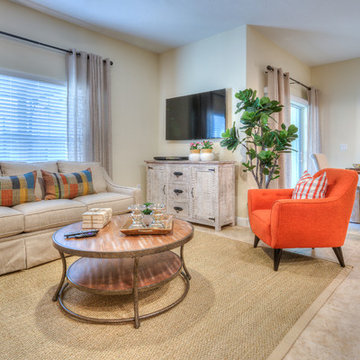お手頃価格のファミリールーム (ベージュの床) の写真
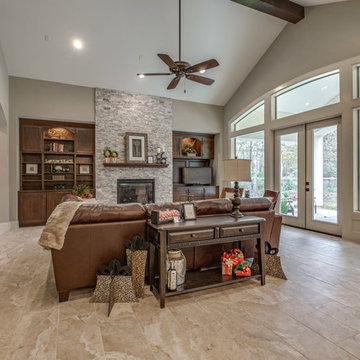
ヒューストンにあるお手頃価格の広い地中海スタイルのおしゃれなオープンリビング (ベージュの壁、セラミックタイルの床、標準型暖炉、石材の暖炉まわり、据え置き型テレビ、ベージュの床) の写真
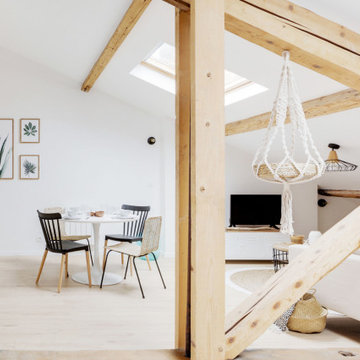
Pour ce projet la conception à été totale, les combles de cet immeuble des années 60 n'avaient jamais été habités. Nous avons pu y implanter deux spacieux appartements de type 2 en y optimisant l'agencement des pièces mansardés.
Tout le potentiel et le charme de cet espace à été révélé grâce aux poutres de la charpente, laissées apparentes après avoir été soigneusement rénovées.
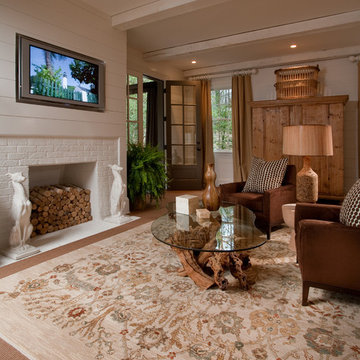
Karastan Rugs
デンバーにあるお手頃価格の中くらいなモダンスタイルのおしゃれな独立型ファミリールーム (白い壁、カーペット敷き、標準型暖炉、レンガの暖炉まわり、壁掛け型テレビ、ベージュの床) の写真
デンバーにあるお手頃価格の中くらいなモダンスタイルのおしゃれな独立型ファミリールーム (白い壁、カーペット敷き、標準型暖炉、レンガの暖炉まわり、壁掛け型テレビ、ベージュの床) の写真

family room
オレンジカウンティにあるお手頃価格の小さなビーチスタイルのおしゃれなファミリールーム (白い壁、クッションフロア、壁掛け型テレビ、ベージュの床、パネル壁) の写真
オレンジカウンティにあるお手頃価格の小さなビーチスタイルのおしゃれなファミリールーム (白い壁、クッションフロア、壁掛け型テレビ、ベージュの床、パネル壁) の写真
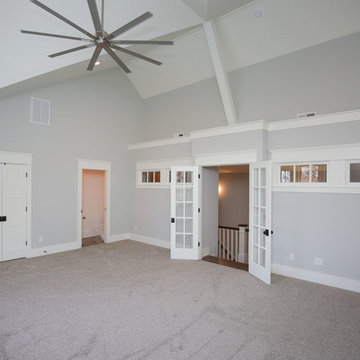
Stephen Thrift Photography
ローリーにあるお手頃価格の広いカントリー風のおしゃれな独立型ファミリールーム (グレーの壁、カーペット敷き、暖炉なし、テレビなし、ベージュの床) の写真
ローリーにあるお手頃価格の広いカントリー風のおしゃれな独立型ファミリールーム (グレーの壁、カーペット敷き、暖炉なし、テレビなし、ベージュの床) の写真
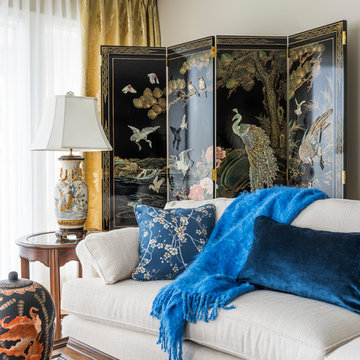
Jody Beck Photography
バンクーバーにあるお手頃価格の中くらいなアジアンスタイルのおしゃれな独立型ファミリールーム (グレーの壁、淡色無垢フローリング、暖炉なし、テレビなし、ベージュの床) の写真
バンクーバーにあるお手頃価格の中くらいなアジアンスタイルのおしゃれな独立型ファミリールーム (グレーの壁、淡色無垢フローリング、暖炉なし、テレビなし、ベージュの床) の写真

Paint by Sherwin Williams
Body Color - Wool Skein - SW 6148
Flex Suite Color - Universal Khaki - SW 6150
Downstairs Guest Suite Color - Silvermist - SW 7621
Downstairs Media Room Color - Quiver Tan - SW 6151
Exposed Beams & Banister Stain - Northwood Cabinets - Custom Truffle Stain
Gas Fireplace by Heat & Glo
Flooring & Tile by Macadam Floor & Design
Hardwood by Shaw Floors
Hardwood Product Kingston Oak in Tapestry
Carpet Products by Dream Weaver Carpet
Main Level Carpet Cosmopolitan in Iron Frost
Downstairs Carpet Santa Monica in White Orchid
Kitchen Backsplash by Z Tile & Stone
Tile Product - Textile in Ivory
Kitchen Backsplash Mosaic Accent by Glazzio Tiles
Tile Product - Versailles Series in Dusty Trail Arabesque Mosaic
Sinks by Decolav
Slab Countertops by Wall to Wall Stone Corp
Main Level Granite Product Colonial Cream
Downstairs Quartz Product True North Silver Shimmer
Windows by Milgard Windows & Doors
Window Product Style Line® Series
Window Supplier Troyco - Window & Door
Window Treatments by Budget Blinds
Lighting by Destination Lighting
Interior Design by Creative Interiors & Design
Custom Cabinetry & Storage by Northwood Cabinets
Customized & Built by Cascade West Development
Photography by ExposioHDR Portland
Original Plans by Alan Mascord Design Associates
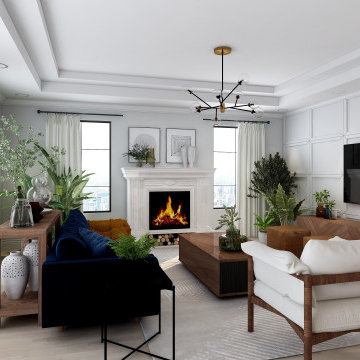
an open space family room featuring a living room, a small ding area, a kitchen nook, and an open kitchen design.
this contemporary minimalist design features a bright-colored interior with several pops of colors such as the blue sofa and the yellow dining chairs adorned with lush greenery throughout the space.
Light and color were the main factors that put together this fresh lively space where a family can spend their time either in the living room, dining, or even kitchen area.
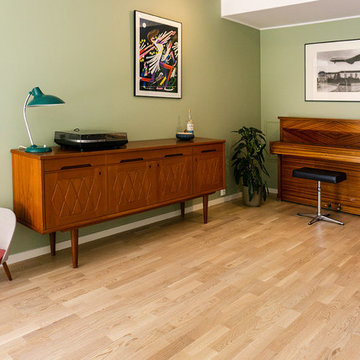
In einem Townhouse „von der Stange“ entsteht ein gemütliches und individuelles Zuhause für eine 4-köpfige Familie. Die relativ kleine Grundfläche des Hauses in Oslo wird nun optimal genutzt: In verschiedenen Bereichen können sich die Familienmitglieder treffen, Zeit mit Freunden verbringen oder sich dorthin alleine zurückziehen. Für das Design wurde eine klare, skandinavische Note gewählt, die den Geschmack und die Persönlichkeit der Bewohner in den Vordergrund rückt. So setzt das Farbkonzept kraftvolle Akzente und erzeugt Tiefe und Spannung.
INTERIOR DESIGN & STYLING: THE INNER HOUSE
FOTOS: © THE INNER HOUSE
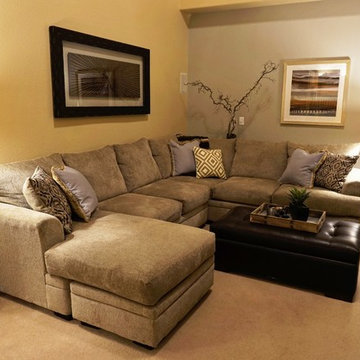
デンバーにあるお手頃価格の中くらいなトランジショナルスタイルのおしゃれな独立型ファミリールーム (カーペット敷き、ベージュの床、グレーの壁、標準型暖炉、木材の暖炉まわり、壁掛け型テレビ) の写真
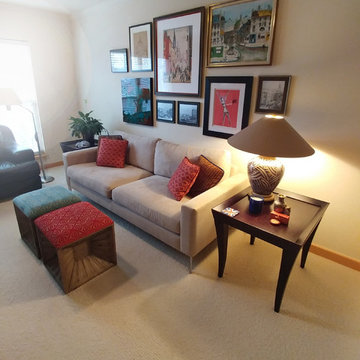
This client wanted to keep some of their antique pieces and existing art but incorporate them into a new contemporary space. Their needs were to entertain, but also to be able to read by the window. It needed to be cozy enough for conversation, yet open enough to work in the loft-like space. We proposed a couple of layouts, and they chose this one. We also guided them on all new furniture as well as a custom rug. And we helped them figure out how to keep their existing artwork, and meld it with the newer contemporary pieces they wanted.
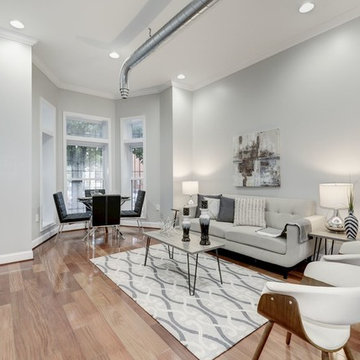
ワシントンD.C.にあるお手頃価格の小さなモダンスタイルのおしゃれなオープンリビング (グレーの壁、ベージュの床、淡色無垢フローリング、暖炉なし、テレビなし) の写真
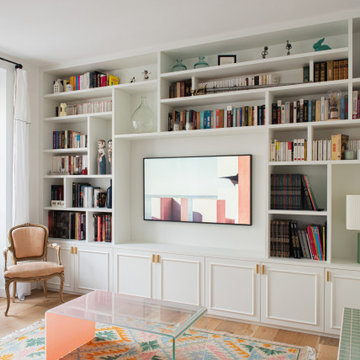
Nos clients avaient définit à l'avance les mètres linéaires de livres donc ils avaient besoin. Nous avons donc créé cette bibliothèque selon les objets et livres qu'ils souhaitaient mettre en valeur. La tv The Frame permet de passer inaperçu grâce à son effet cadre et son image adaptée à l'espace.
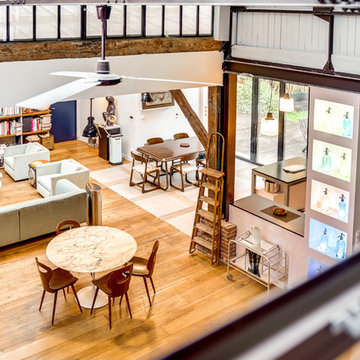
Vue sur l'ensemble du séjour depuis la chambre parentale au 1er étage
パリにあるお手頃価格の広いインダストリアルスタイルのおしゃれなオープンリビング (ホームバー、グレーの壁、無垢フローリング、標準型暖炉、タイルの暖炉まわり、壁掛け型テレビ、ベージュの床) の写真
パリにあるお手頃価格の広いインダストリアルスタイルのおしゃれなオープンリビング (ホームバー、グレーの壁、無垢フローリング、標準型暖炉、タイルの暖炉まわり、壁掛け型テレビ、ベージュの床) の写真
お手頃価格のファミリールーム (ベージュの床) の写真
18
