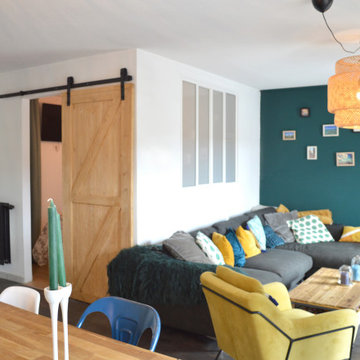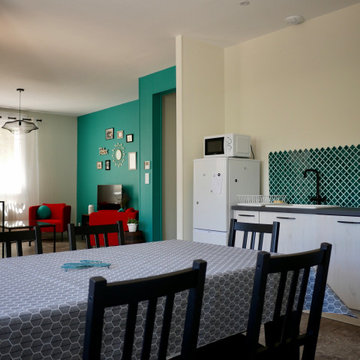お手頃価格のファミリールーム (クッションフロア、緑の壁) の写真
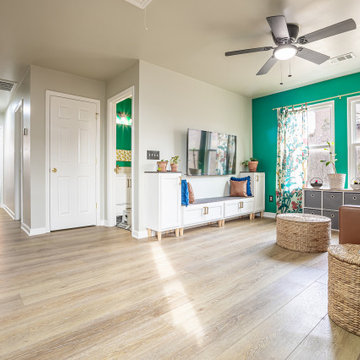
Refined yet natural. A white wire-brush gives the natural wood tone a distinct depth, lending it to a variety of spaces. With the Modin Collection, we have raised the bar on luxury vinyl plank. The result is a new standard in resilient flooring. Modin offers true embossed in register texture, a low sheen level, a rigid SPC core, an industry-leading wear layer, and so much more.
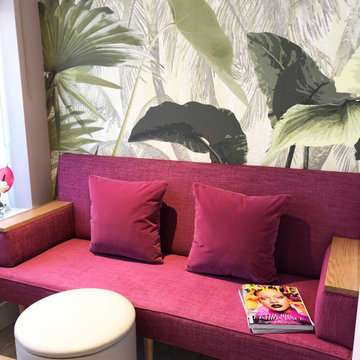
Games room fun and funky
サセックスにあるお手頃価格のエクレクティックスタイルのおしゃれなファミリールーム (ホームバー、緑の壁、クッションフロア) の写真
サセックスにあるお手頃価格のエクレクティックスタイルのおしゃれなファミリールーム (ホームバー、緑の壁、クッションフロア) の写真
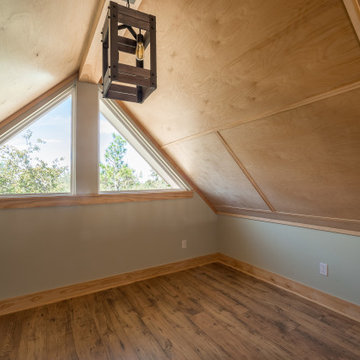
A custom loft space with luxury vinyl flooring and a vaulted ceiling.
お手頃価格の中くらいなトラディショナルスタイルのおしゃれなロフトリビング (緑の壁、クッションフロア、茶色い床、三角天井) の写真
お手頃価格の中くらいなトラディショナルスタイルのおしゃれなロフトリビング (緑の壁、クッションフロア、茶色い床、三角天井) の写真
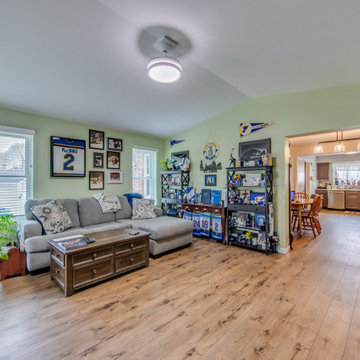
Looking for more space to entertain guests, our homeowners asked us to help transform their longtime dream into reality. Their “must-haves” included a large gathering room for entertaining and hosting events, and a primary bedroom suite in which to relax. The bedroom suite with walk in closet and private bath was designed with both elegance and functionality in mind. A washer / dryer closet was enclosed in the bathroom to make laundry day a breeze. The kitchen received added sparkle with minor alterations. By widening the entrance from the original kitchen/breakfast room to the addition we created a new space that flowed seamlessly from the existing house, appearing original to the home. We visually connected the new and existing spaces with wide-plank flooring for a cohesive look. Their spacious yard was well-configured for an addition at the back of the home; however, landscape preparation required storm water management before undertaking construction. Outdoor living was enhanced with a two-level deck, accessible from both the primary suite and living room. A covered roof on the upper level created a cozy space to watch the game on tv, dine outside, or enjoy a summer storm, shielded from the rain. The uncovered lower deck level was designed for outdoor entertainment, well suited for a future firepit. Delighted with the realization of their vision, our homeowners have expanded their indoor/outdoor living space by 90%.
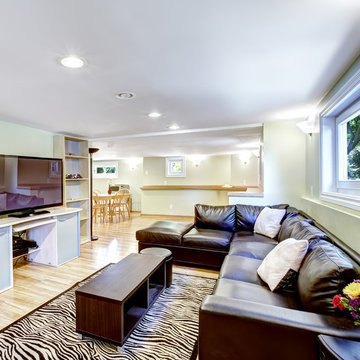
プロビデンスにあるお手頃価格の巨大なトラディショナルスタイルのおしゃれなオープンリビング (ゲームルーム、緑の壁、クッションフロア、暖炉なし、据え置き型テレビ、マルチカラーの床) の写真
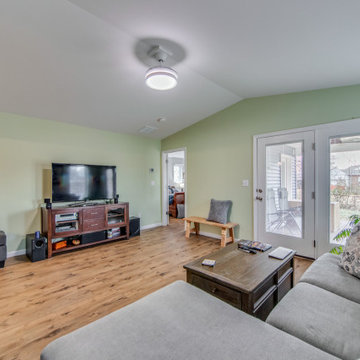
Looking for more space to entertain guests, our homeowners asked us to help transform their longtime dream into reality. Their “must-haves” included a large gathering room for entertaining and hosting events, and a primary bedroom suite in which to relax. The bedroom suite with walk in closet and private bath was designed with both elegance and functionality in mind. A washer / dryer closet was enclosed in the bathroom to make laundry day a breeze. The kitchen received added sparkle with minor alterations. By widening the entrance from the original kitchen/breakfast room to the addition we created a new space that flowed seamlessly from the existing house, appearing original to the home. We visually connected the new and existing spaces with wide-plank flooring for a cohesive look. Their spacious yard was well-configured for an addition at the back of the home; however, landscape preparation required storm water management before undertaking construction. Outdoor living was enhanced with a two-level deck, accessible from both the primary suite and living room. A covered roof on the upper level created a cozy space to watch the game on tv, dine outside, or enjoy a summer storm, shielded from the rain. The uncovered lower deck level was designed for outdoor entertainment, well suited for a future firepit. Delighted with the realization of their vision, our homeowners have expanded their indoor/outdoor living space by 90%.
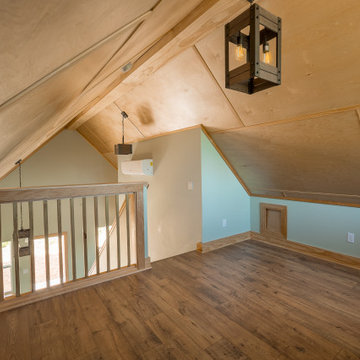
A custom loft space with luxury vinyl flooring and a vaulted ceiling.
お手頃価格の中くらいなトラディショナルスタイルのおしゃれなロフトリビング (緑の壁、クッションフロア、茶色い床、三角天井) の写真
お手頃価格の中くらいなトラディショナルスタイルのおしゃれなロフトリビング (緑の壁、クッションフロア、茶色い床、三角天井) の写真
お手頃価格のファミリールーム (クッションフロア、緑の壁) の写真
1

