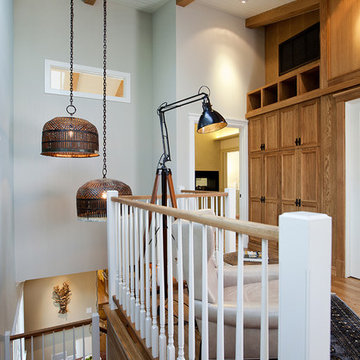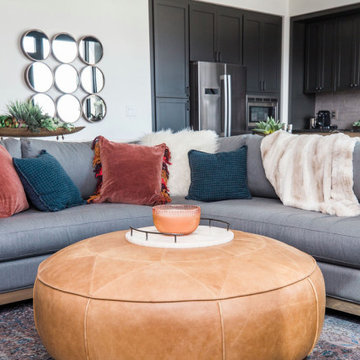お手頃価格のロフトリビング (無垢フローリング) の写真
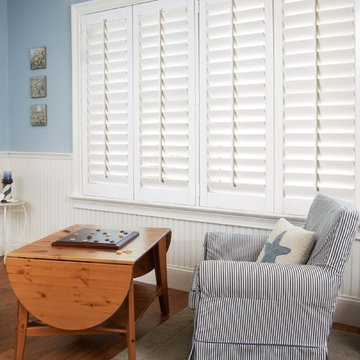
Here’s a solution for tilt-in windows: These shutters showcase an outside mounted frame—mounted on the wall around the window so the windows can tilt in for cleaning.
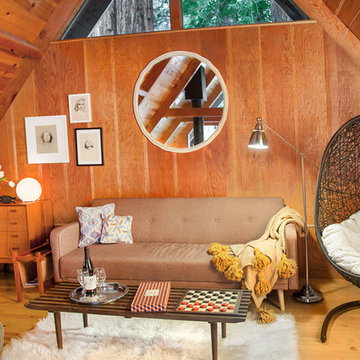
photography - jana leon
サンフランシスコにあるお手頃価格の中くらいなミッドセンチュリースタイルのおしゃれなロフトリビング (無垢フローリング、テレビなし) の写真
サンフランシスコにあるお手頃価格の中くらいなミッドセンチュリースタイルのおしゃれなロフトリビング (無垢フローリング、テレビなし) の写真
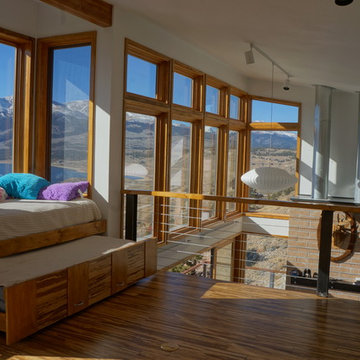
This loft acts as a multi-functional space. The 'skybox' is a great place to relax and read or spend the night. A trundle bed pulls out for extra guests.
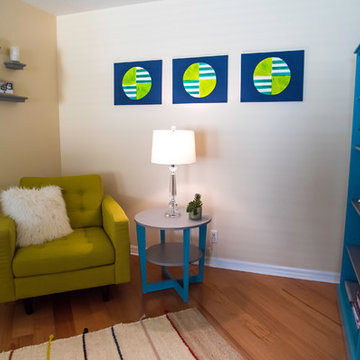
loft area in a 3-bed condo @alysonlars photography
タンパにあるお手頃価格の小さなトランジショナルスタイルのおしゃれなロフトリビング (ライブラリー、茶色い壁、無垢フローリング、コーナー型テレビ) の写真
タンパにあるお手頃価格の小さなトランジショナルスタイルのおしゃれなロフトリビング (ライブラリー、茶色い壁、無垢フローリング、コーナー型テレビ) の写真
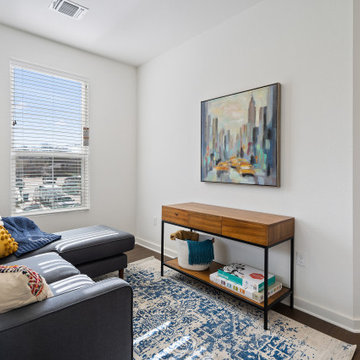
With over 50 years of combined experience in home-building and real estate, the award-winning Rivendale team brings you the Woodbridge community located at 1900 Bunche Road. Featuring elegant finishes, open floorplans, energy efficient features, and much more. Schedule a Self-guided tour or schedule a tour with us to assist you on finding your next home.
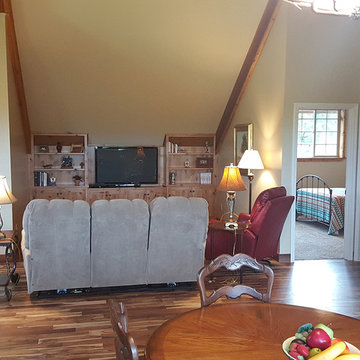
Request a free catalog: http://www.barnpros.com/catalog
Rethink the idea of home with the Denali 36 Apartment. Located part of the Cumberland Plateau of Alabama, the 36’x 36’ structure has a fully finished garage on the lower floor for equine, garage or storage and a spacious apartment above ideal for living space. For this model, the owner opted to enclose 24 feet of the single shed roof for vehicle parking, leaving the rest for workspace. The optional garage package includes roll-up insulated doors, as seen on the side of the apartment.
The fully finished apartment has 1,000+ sq. ft. living space –enough for a master suite, guest bedroom and bathroom, plus an open floor plan for the kitchen, dining and living room. Complementing the handmade breezeway doors, the owner opted to wrap the posts in cedar and sheetrock the walls for a more traditional home look.
The exterior of the apartment matches the allure of the interior. Jumbo western red cedar cupola, 2”x6” Douglas fir tongue and groove siding all around and shed roof dormers finish off the old-fashioned look the owners were aspiring for.
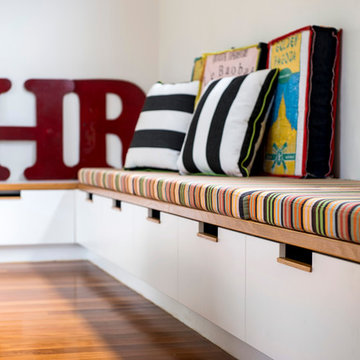
Steve Ryan - Rix Ryan Photography - 0411649249
ゴールドコーストにあるお手頃価格の中くらいなコンテンポラリースタイルのおしゃれなロフトリビング (白い壁、無垢フローリング) の写真
ゴールドコーストにあるお手頃価格の中くらいなコンテンポラリースタイルのおしゃれなロフトリビング (白い壁、無垢フローリング) の写真

Landing and Lounge area at our Coastal Cape Cod Beach House
Serena and Lilly Pillows, TV, Books, blankets and more to get comfy at the Beach!
Photo by Dan Cutrona
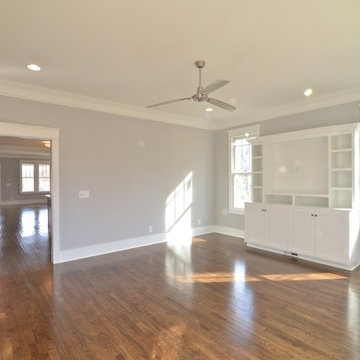
ナッシュビルにあるお手頃価格の中くらいなトラディショナルスタイルのおしゃれなロフトリビング (グレーの壁、無垢フローリング、暖炉なし、埋込式メディアウォール) の写真
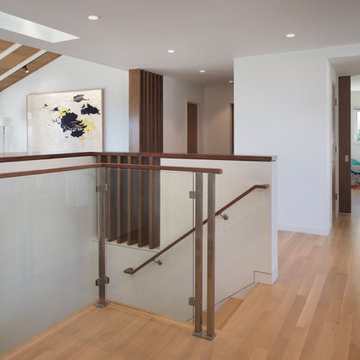
A new family room was created with large pocket doors allowing it to be opened or closed off to contain noise. The existing stairs were remodeled with new wood treads, glass guardrails and walnut caps. The living room ceiling was opened up and vaulted with cedar ceiling panels.
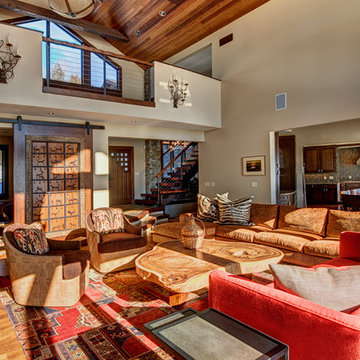
ニューヨークにあるお手頃価格の中くらいなラスティックスタイルのおしゃれなロフトリビング (ベージュの壁、無垢フローリング、標準型暖炉、石材の暖炉まわり、埋込式メディアウォール) の写真
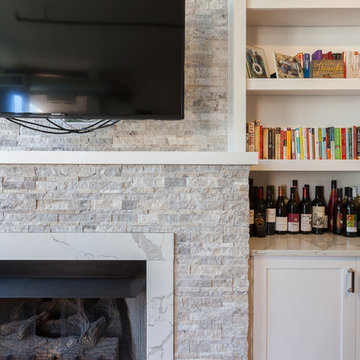
Inspired by a photo found on Pinterest, this condo’s fireplace received flanking bookcase cabinetry. Calacatta Classique Quartz is showcased on the top of the cabinets, finishes the firebox surround, and mantle. Claros silver architectural travertine is stacked from the fireplace floor to ceiling. This new transitional fireplace and bookcase cabinetry is just what this living room needed all overlooking downtown Chicago.
Cabinetry designed, built, and installed by Wheatland Custom Cabinetry & Woodwork. Construction by Hyland Homes.
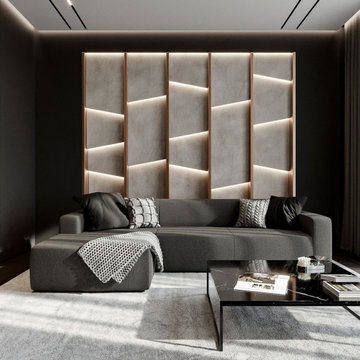
Zum Shop -> https://www.livarea.de/hersteller/prostoria/prostoria-bettsofa-combo.html
Das Projekt zeigt ein Loft mit einem großen Sofa vor einer beleuchteten Designerwand in Form eines Paneels.
Das Projekt zeigt ein Loft mit einem großen Sofa vor einer beleuchteten Designerwand in Form eines Paneels.

A 2000 sq. ft. family home for four in the well-known Chelsea gallery district. This loft was developed through the renovation of two apartments and developed to be a more open space. Besides its interiors, the home’s star quality is its ability to capture light thanks to its oversized windows, soaring 11ft ceilings, and whitewash wood floors. To complement the lighting from the outside, the inside contains Flos and a Patricia Urquiola chandelier. The apartment’s unique detail is its media room or “treehouse” that towers over the entrance and the perfect place for kids to play and entertain guests—done in an American industrial chic style.
Featured brands include: Dornbracht hardware, Flos, Artemide, and Tom Dixon lighting, Marmorino brick fireplace, Duravit fixtures, Robern medicine cabinets, Tadelak plaster walls, and a Patricia Urquiola chandelier.
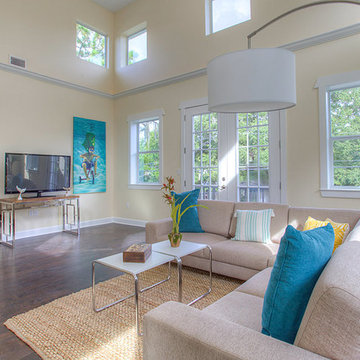
The Sundial | Family Room with Clerestory Windows | New Home Builders in Tampa Florida
タンパにあるお手頃価格の広いコンテンポラリースタイルのおしゃれなロフトリビング (ベージュの壁、無垢フローリング、暖炉なし、据え置き型テレビ、茶色い床) の写真
タンパにあるお手頃価格の広いコンテンポラリースタイルのおしゃれなロフトリビング (ベージュの壁、無垢フローリング、暖炉なし、据え置き型テレビ、茶色い床) の写真
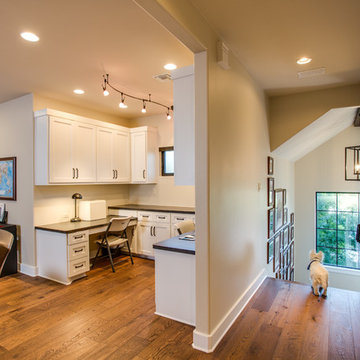
Hill Country Craftsman home with xeriscape plantings
RAM windows White Limestone exterior
FourWall Photography
CDS Home Design
Jennifer Burggraaf Interior Designer - Count & Castle Design
Hill Country Craftsman
RAM windows
White Limestone exterior
Xeriscape
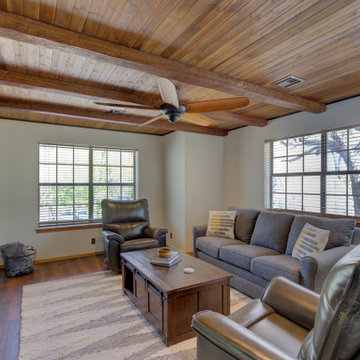
Second floor loft living area.
他の地域にあるお手頃価格の中くらいなラスティックスタイルのおしゃれなロフトリビング (白い壁、無垢フローリング、表し梁) の写真
他の地域にあるお手頃価格の中くらいなラスティックスタイルのおしゃれなロフトリビング (白い壁、無垢フローリング、表し梁) の写真
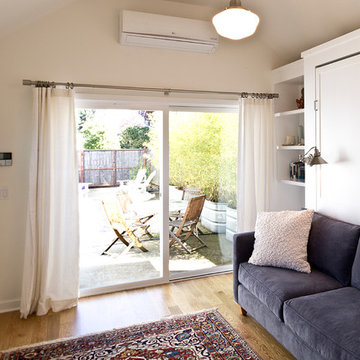
Judd Eustice
ポートランドにあるお手頃価格の小さなトラディショナルスタイルのおしゃれなロフトリビング (白い壁、無垢フローリング、壁掛け型テレビ) の写真
ポートランドにあるお手頃価格の小さなトラディショナルスタイルのおしゃれなロフトリビング (白い壁、無垢フローリング、壁掛け型テレビ) の写真
お手頃価格のロフトリビング (無垢フローリング) の写真
1
