お手頃価格のファミリールーム (無垢フローリング) の写真
絞り込み:
資材コスト
並び替え:今日の人気順
写真 2861〜2880 枚目(全 7,308 枚)
1/3
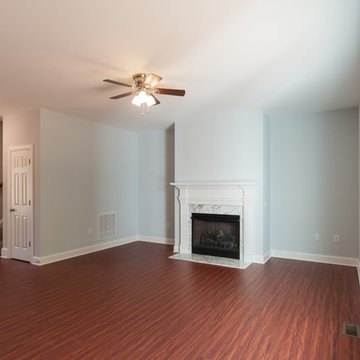
リッチモンドにあるお手頃価格の中くらいなコンテンポラリースタイルのおしゃれなオープンリビング (グレーの壁、無垢フローリング、標準型暖炉、タイルの暖炉まわり、テレビなし、茶色い床) の写真
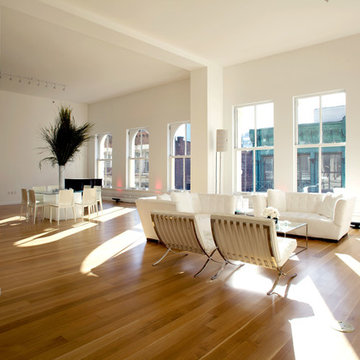
ニューヨークにあるお手頃価格の巨大なコンテンポラリースタイルのおしゃれなオープンリビング (白い壁、無垢フローリング、暖炉なし、テレビなし、茶色い床) の写真
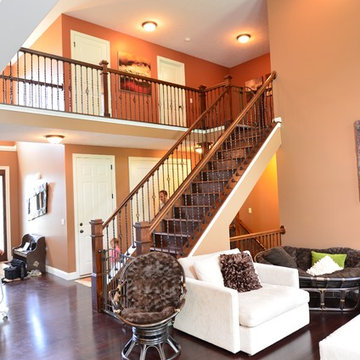
The lovely staircase accents the great room and upper hall way.
クリーブランドにあるお手頃価格の中くらいなトランジショナルスタイルのおしゃれなオープンリビング (茶色い壁、無垢フローリング、標準型暖炉、石材の暖炉まわり、据え置き型テレビ) の写真
クリーブランドにあるお手頃価格の中くらいなトランジショナルスタイルのおしゃれなオープンリビング (茶色い壁、無垢フローリング、標準型暖炉、石材の暖炉まわり、据え置き型テレビ) の写真
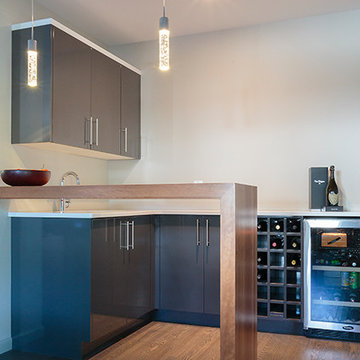
Renovation of a 1970-built house included replacing the outdated bar area. The new bar is open to the family room and designed with simple + clean lines.
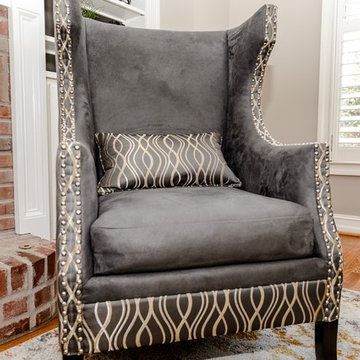
他の地域にあるお手頃価格の中くらいなコンテンポラリースタイルのおしゃれなオープンリビング (グレーの壁、無垢フローリング、標準型暖炉、レンガの暖炉まわり、テレビなし、茶色い床) の写真
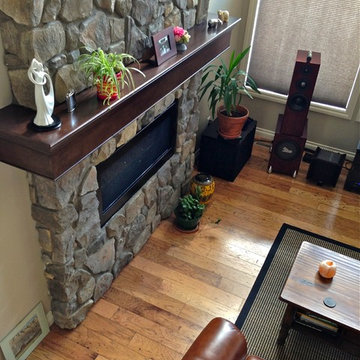
This dramatic two-story natural stone feature wall doubles as our client's fireplace surround. The rustic nature of this stone is a beautiful compliment to the warm character filled hickory that is primarily throughout the main floor of the home.
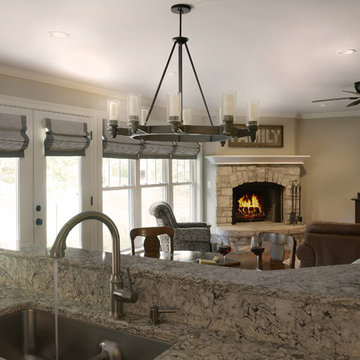
セントルイスにあるお手頃価格の中くらいなコンテンポラリースタイルのおしゃれな独立型ファミリールーム (グレーの壁、無垢フローリング、コーナー設置型暖炉、石材の暖炉まわり、壁掛け型テレビ) の写真
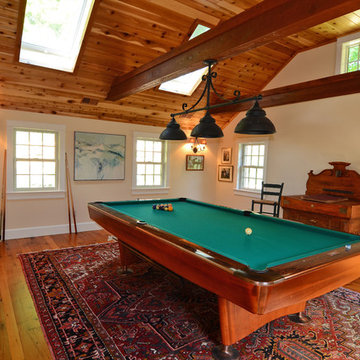
Circa 1728, this house was expanded on with a new kitchen, breakfast area, entrance hall and closet area. The new second floor consisted of a billard room and connecting hallway to the existing residence.
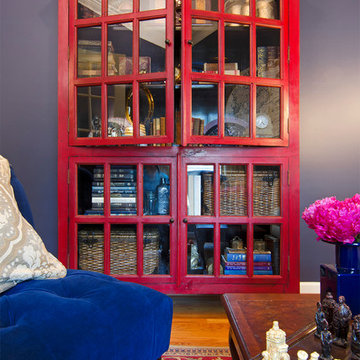
Craig McCausland
シャーロットにあるお手頃価格の小さなトラディショナルスタイルのおしゃれな独立型ファミリールーム (ライブラリー、青い壁、無垢フローリング、テレビなし) の写真
シャーロットにあるお手頃価格の小さなトラディショナルスタイルのおしゃれな独立型ファミリールーム (ライブラリー、青い壁、無垢フローリング、テレビなし) の写真
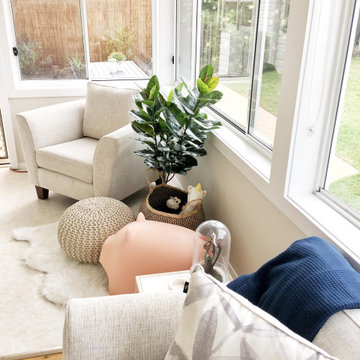
The sunroom also was the perfect spot for a family room and play area.
シドニーにあるお手頃価格の小さなビーチスタイルのおしゃれな独立型ファミリールーム (白い壁、無垢フローリング) の写真
シドニーにあるお手頃価格の小さなビーチスタイルのおしゃれな独立型ファミリールーム (白い壁、無垢フローリング) の写真
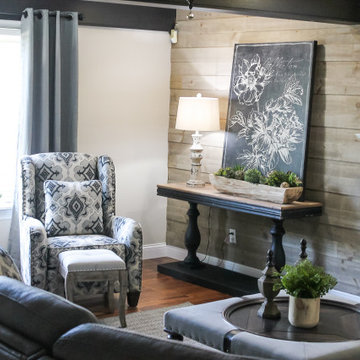
A game changer for this room was the textured shiplap that we added to the walls. It was like a giant hug for those dark wood ceiling beams. The minute the paneling went up, the atmosphere of the room shifted to a more cozy and cohesive feel.
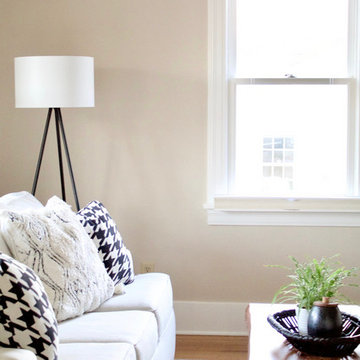
A transitional, bungalow Sylvan Park home design featuring a den with a sleeper sofa upholstered in an oatmeal linen fabric. Interior Design & Photography: design by Christina Perry
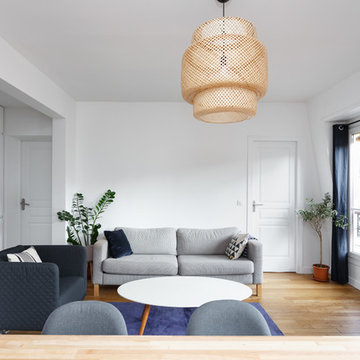
Stéphane Vasco
パリにあるお手頃価格の中くらいなモダンスタイルのおしゃれなオープンリビング (白い壁、無垢フローリング、標準型暖炉、石材の暖炉まわり、据え置き型テレビ、茶色い床) の写真
パリにあるお手頃価格の中くらいなモダンスタイルのおしゃれなオープンリビング (白い壁、無垢フローリング、標準型暖炉、石材の暖炉まわり、据え置き型テレビ、茶色い床) の写真
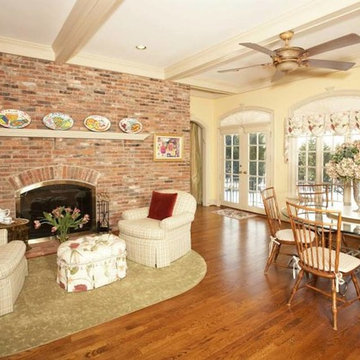
ワシントンD.C.にあるお手頃価格の中くらいなトラディショナルスタイルのおしゃれなオープンリビング (ベージュの壁、無垢フローリング、標準型暖炉、レンガの暖炉まわり) の写真
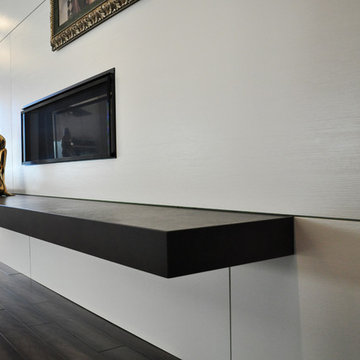
The sleek fireplace wall was designed using Dekton Porcelain slabs. An asymmetrical design on the fireplace was achieved by cutting the slab into rectilinear segments creating a "Mondrian" effect. The wall covering slabs have a smooth wood grain texture to them with 3/16" reveals in between--painted lime green for an unexpected POP! The custom hearth was also created using Dekton in a rich brown tone to complement the wood flooring that runs throughout the great room space.
PhotographerLink
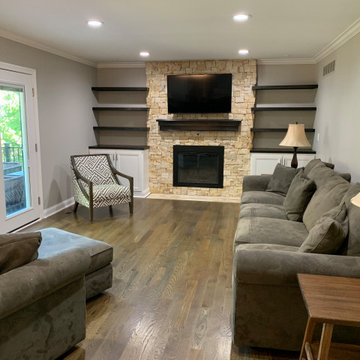
シンシナティにあるお手頃価格の中くらいなトランジショナルスタイルのおしゃれなオープンリビング (グレーの壁、無垢フローリング、標準型暖炉、石材の暖炉まわり、壁掛け型テレビ、茶色い床) の写真
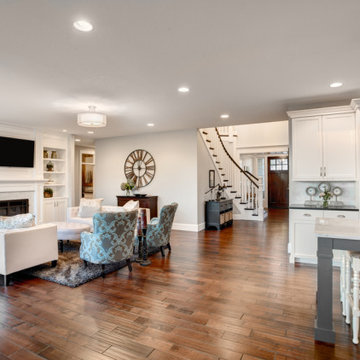
アトランタにあるお手頃価格の中くらいなカントリー風のおしゃれなオープンリビング (無垢フローリング、標準型暖炉、石材の暖炉まわり、茶色い床) の写真
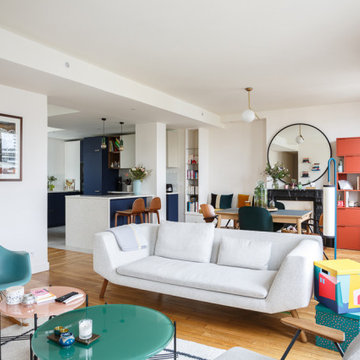
Un projet soigné et esthétique pour cet appartement de 83 m². Le bleu est mis à l’honneur dans toutes ses nuances et dans chaque pièce.
Tout d’abord dans la pièce phare : la cuisine. Le mix du bleu cobalt, des poignées et robinetterie dorées lui donnent un rendu particulièrement chic et élégant. Ces caractéristiques sont soulignées par le plan de travail et la table en terrazzo, léger et discret.
Dans la pièce de vie, il se fait plus modéré. On le retrouve dans le mobilier avec une teinte pétrole. Nos clients possédant des objets aux couleurs pop et variées, nous avons travaillé sur une base murale neutre et blanche pour accorder le tout.
Dans la chambre, le bleu dynamise l’espace qui est resté assez minimal. La tête de lit, couleur denim, suffit à décorer la pièce. Les tables de nuit en bois viennent apporter une touche de chaleur à l’ensemble.
Enfin la salle de bain, ici le bleu est mineur et se manifeste sous sa couleur indigo au niveau du porte-serviettes. Il laisse sa place à cette cabine de douche XXL et sa paroi quasi invisible dignes des hôtels de luxe.
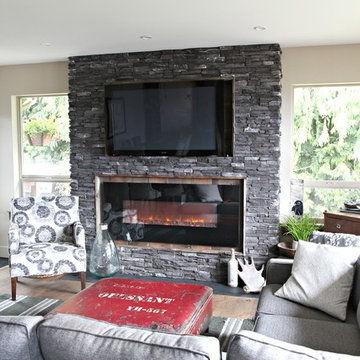
This outdated family room had an old brass and tile gas fireplace and wallpaper border with a burgundy theme. We used charcoal ledgestone and reclaimed rustic wood to accent the fireplace and the area behind the TV. Modern country decor with a DIY Rustic Chandelier and a lovely new gray sectional. Paint colour is Grant Beige by Benjamin Moore. Kylie M Interiors E-Design and Virtual Decorating Services
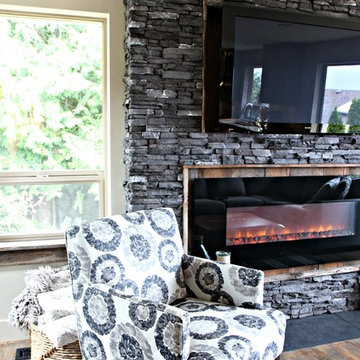
A close up of the charcoal, gray ledgestone fireplacec in this outdated family room in an open layout great room Notice the reclaimed rustic wood to accent the fireplace and the area behind the TV as well as the window ledge. Modern country decor with a DIY Rustic Chandelier, antlers (hunter - chic) Kylie M Interiors E-Design and Virtual Decorating Services
お手頃価格のファミリールーム (無垢フローリング) の写真
144