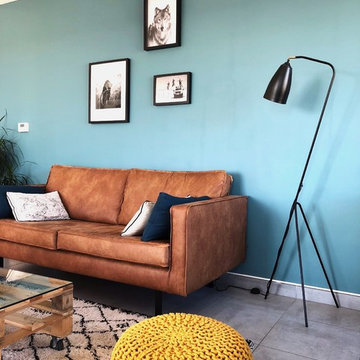お手頃価格のファミリールーム (セラミックタイルの床、青い壁) の写真

Amy Williams photography
Fun and whimsical family room remodel. This room was custom designed for a family of 7. My client wanted a beautiful but practical space. We added lots of details such as the bead board ceiling, beams and crown molding and carved details on the fireplace.
We designed this custom TV unit to be left open for access to the equipment. The sliding barn doors allow the unit to be closed as an option, but the decorative boxes make it attractive to leave open for easy access.
The hex coffee tables allow for flexibility on movie night ensuring that each family member has a unique space of their own. And for a family of 7 a very large custom made sofa can accommodate everyone. The colorful palette of blues, whites, reds and pinks make this a happy space for the entire family to enjoy. Ceramic tile laid in a herringbone pattern is beautiful and practical for a large family.
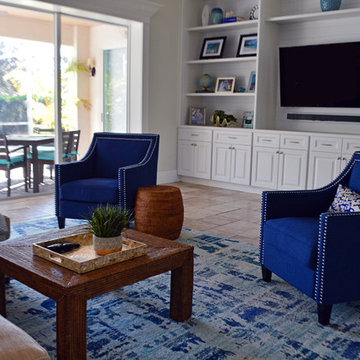
Built-in shelves in the family room allow photos and vases to be displayed, adding a personal touch to the space, while maintaining functionality.
オーランドにあるお手頃価格の中くらいなビーチスタイルのおしゃれなオープンリビング (青い壁、セラミックタイルの床、埋込式メディアウォール、ベージュの床) の写真
オーランドにあるお手頃価格の中くらいなビーチスタイルのおしゃれなオープンリビング (青い壁、セラミックタイルの床、埋込式メディアウォール、ベージュの床) の写真
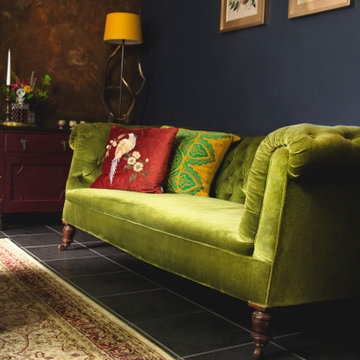
オックスフォードシャーにあるお手頃価格の中くらいなトランジショナルスタイルのおしゃれな独立型ファミリールーム (ライブラリー、青い壁、セラミックタイルの床、標準型暖炉、漆喰の暖炉まわり、テレビなし、青い床) の写真
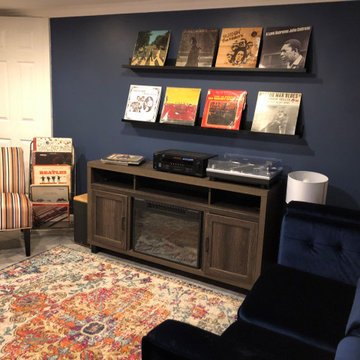
Before we were hired, this basement space was empty and not utilized. Our clients desired an area that felt grown up and they desperately wanted to claim their space. We created a fun hang out space where they could enjoy music, warm up with a new fireplace, and have a drink while the kids were sleeping or catching a movie upstairs.
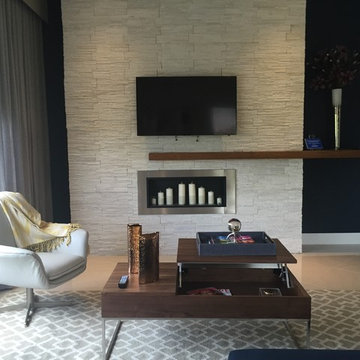
Contemporary in Miami is a Residential project in South Florida featuring a warm color palette, Modern furniture pieces in woods and texture wall coverings to give a cozy feel to the home.
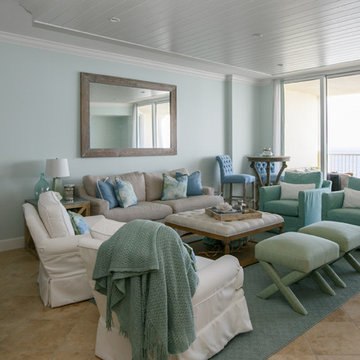
Jessie Preza
ジャクソンビルにあるお手頃価格の中くらいなビーチスタイルのおしゃれなオープンリビング (青い壁、セラミックタイルの床、ベージュの床、埋込式メディアウォール) の写真
ジャクソンビルにあるお手頃価格の中くらいなビーチスタイルのおしゃれなオープンリビング (青い壁、セラミックタイルの床、ベージュの床、埋込式メディアウォール) の写真
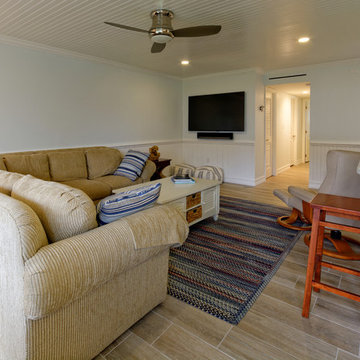
Plenty of white beadboard for the ceilings and wainscot, dimmable LED lighting, and wallmounted TV with soundbar and subwoofer all face a direct beachfront ocean view.
Photo by Scot Trueblood
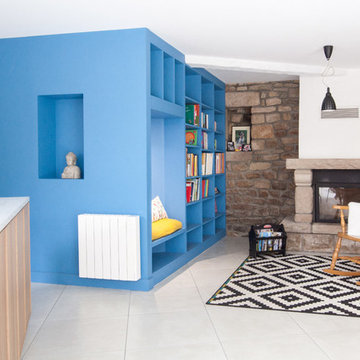
Springintérieur
レンヌにあるお手頃価格の中くらいなエクレクティックスタイルのおしゃれなオープンリビング (ライブラリー、青い壁、セラミックタイルの床、標準型暖炉、石材の暖炉まわり) の写真
レンヌにあるお手頃価格の中くらいなエクレクティックスタイルのおしゃれなオープンリビング (ライブラリー、青い壁、セラミックタイルの床、標準型暖炉、石材の暖炉まわり) の写真
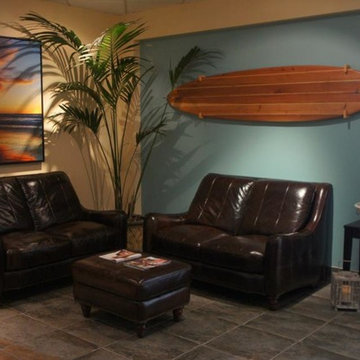
Wall hung decorative 5' surfboard
ロサンゼルスにあるお手頃価格の広いビーチスタイルのおしゃれな独立型ファミリールーム (青い壁、セラミックタイルの床) の写真
ロサンゼルスにあるお手頃価格の広いビーチスタイルのおしゃれな独立型ファミリールーム (青い壁、セラミックタイルの床) の写真
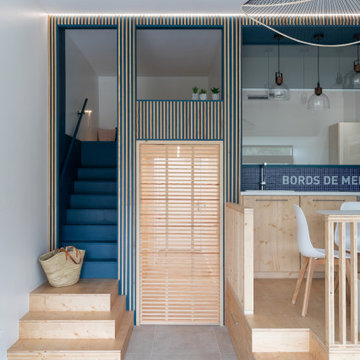
Situé dans une pinède sur fond bleu, cet appartement plonge ses propriétaires en vacances dès leur arrivée. Les espaces s’articulent autour de jeux de niveaux et de transparence. Les matériaux s'inspirent de la méditerranée et son artisanat. Désormais, cet appartement de 56 m² peut accueillir 7 voyageurs confortablement pour un séjour hors du temps.
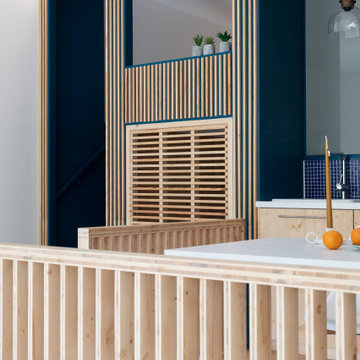
Situé dans une pinède sur fond bleu, cet appartement plonge ses propriétaires en vacances dès leur arrivée. Les espaces s’articulent autour de jeux de niveaux et de transparence. Les matériaux s'inspirent de la méditerranée et son artisanat. Désormais, cet appartement de 56 m² peut accueillir 7 voyageurs confortablement pour un séjour hors du temps.

Amy Williams photography
Fun and whimsical family room & kitchen remodel. This room was custom designed for a family of 7. My client wanted a beautiful but practical space. We added lots of details such as the bead board ceiling, beams and crown molding and carved details on the fireplace.
The kitchen is full of detail and charm. Pocket door storage allows a drop zone for the kids and can easily be closed to conceal the daily mess. Beautiful fantasy brown marble counters and white marble mosaic back splash compliment the herringbone ceramic tile floor. Built-in seating opened up the space for more cabinetry in lieu of a separate dining space. This custom banquette features pattern vinyl fabric for easy cleaning.
We designed this custom TV unit to be left open for access to the equipment. The sliding barn doors allow the unit to be closed as an option, but the decorative boxes make it attractive to leave open for easy access.
The hex coffee tables allow for flexibility on movie night ensuring that each family member has a unique space of their own. And for a family of 7 a very large custom made sofa can accommodate everyone. The colorful palette of blues, whites, reds and pinks make this a happy space for the entire family to enjoy. Ceramic tile laid in a herringbone pattern is beautiful and practical for a large family. Fun DIY art made from a calendar of cities is a great focal point in the dinette area.
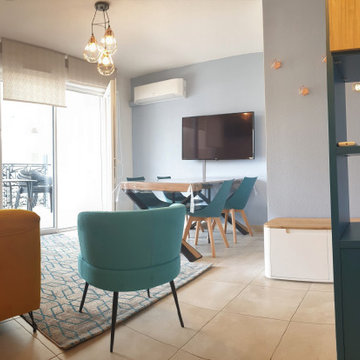
Aménagement et décoration d'un appartement neuf. Le style bord de mer choisi offre une décoration jeune et dynamique pour de la location de vacances. Les couleurs apporte de la fraîcheur
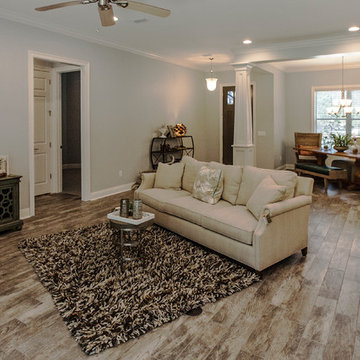
Osprey Cove Living Room & Dining Room
Decorating by Tassels, Inc.
Photo by Rick Cooper Photography
マイアミにあるお手頃価格の中くらいなトラディショナルスタイルのおしゃれなオープンリビング (青い壁、セラミックタイルの床、コーナー設置型暖炉、石材の暖炉まわり) の写真
マイアミにあるお手頃価格の中くらいなトラディショナルスタイルのおしゃれなオープンリビング (青い壁、セラミックタイルの床、コーナー設置型暖炉、石材の暖炉まわり) の写真
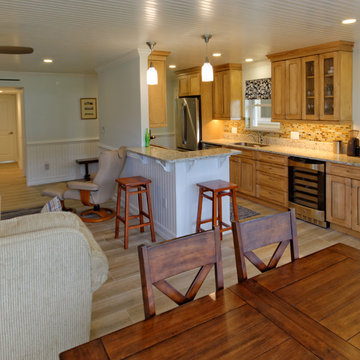
Removal of the claustrophobic enclosed kitchen walls and extending the base units into a buffet along the former dining room turned this into a multi-purpose space. Photo by Scot Trueblood
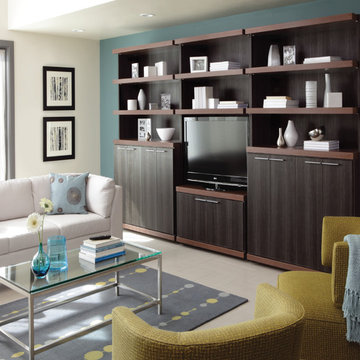
Org Dealer
ニューヨークにあるお手頃価格の中くらいなトラディショナルスタイルのおしゃれな独立型ファミリールーム (青い壁、セラミックタイルの床、暖炉なし、埋込式メディアウォール) の写真
ニューヨークにあるお手頃価格の中くらいなトラディショナルスタイルのおしゃれな独立型ファミリールーム (青い壁、セラミックタイルの床、暖炉なし、埋込式メディアウォール) の写真
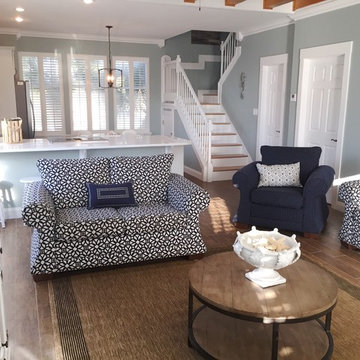
Kimberly Gremillion
マイアミにあるお手頃価格の中くらいなビーチスタイルのおしゃれなオープンリビング (青い壁、セラミックタイルの床、壁掛け型テレビ) の写真
マイアミにあるお手頃価格の中くらいなビーチスタイルのおしゃれなオープンリビング (青い壁、セラミックタイルの床、壁掛け型テレビ) の写真
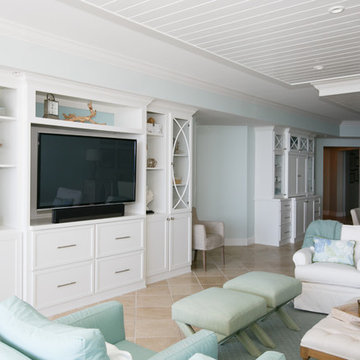
Jessie Preza
ジャクソンビルにあるお手頃価格の中くらいなビーチスタイルのおしゃれなオープンリビング (青い壁、セラミックタイルの床、埋込式メディアウォール、ベージュの床) の写真
ジャクソンビルにあるお手頃価格の中くらいなビーチスタイルのおしゃれなオープンリビング (青い壁、セラミックタイルの床、埋込式メディアウォール、ベージュの床) の写真
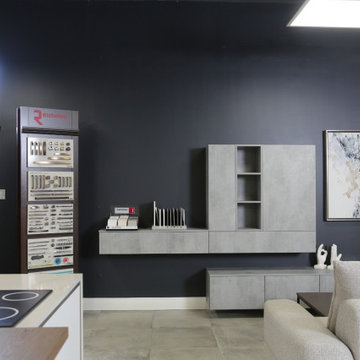
Balance your space, by combining vertical and horizontal elements. Furniture designed to cover every need and fit in any living room. It perfectly combines its horizontal and vertical elements, thus balancing the room up. It consists of vertical cabinets that offer plenty of storage space and seamlessly tie together with a rack.
At the same time, the bottom piece can be used either as a TV stand or as additional storage space, thanks to the bottom drawers and doors. It is available in a trendy and contemporary grey color with a unique texture that resembles that of the cement. It comes in many colours.
お手頃価格のファミリールーム (セラミックタイルの床、青い壁) の写真
1
