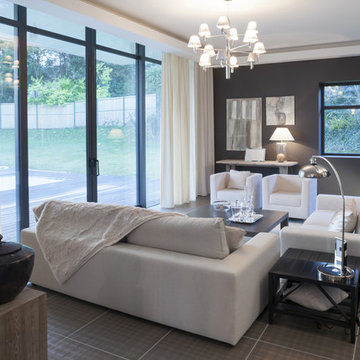お手頃価格のファミリールーム (セラミックタイルの床、合板フローリング) の写真

The homeowners recently moved from California and wanted a “modern farmhouse” with lots of metal and aged wood that was timeless, casual and comfortable to match their down-to-Earth, fun-loving personalities. They wanted to enjoy this home themselves and also successfully entertain other business executives on a larger scale. We added furnishings, rugs, lighting and accessories to complete the foyer, living room, family room and a few small updates to the dining room of this new-to-them home.
All interior elements designed and specified by A.HICKMAN Design. Photography by Angela Newton Roy (website: http://angelanewtonroy.com)
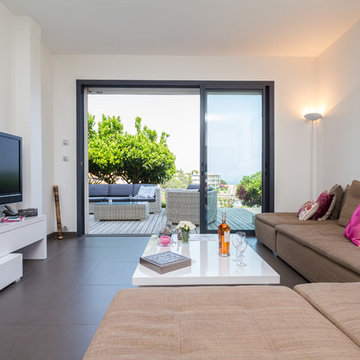
Merci de me contacter pour toute publication et utilisation des photos.
Franck Minieri | Photographe
www.franckminieri.com
ニースにあるお手頃価格の中くらいなコンテンポラリースタイルのおしゃれなオープンリビング (白い壁、セラミックタイルの床、壁掛け型テレビ) の写真
ニースにあるお手頃価格の中くらいなコンテンポラリースタイルのおしゃれなオープンリビング (白い壁、セラミックタイルの床、壁掛け型テレビ) の写真

A double-deck house in Tampa, Florida with a garden and swimming pool is currently under construction. The owner's idea was to create a monochrome interior in gray tones. We added turquoise and beige colors to soften it. For the floors we designed wooden parquet in the shade of oak wood. The built in bio fireplace is a symbol of the home sweet home feel. We used many textiles, mainly curtains and carpets, to make the family space more cosy. The dining area is dominated by a beautiful chandelier with crystal balls from the US store Restoration Hardware and to it wall lamps next to fireplace in the same set. The center of the living area creates comfortable sofa, elegantly complemented by the design side glass tables with recessed wooden branche, also from Restoration Hardware There is also a built-in library with backlight, which fills the unused space next to door. The whole house is lit by lots of led strips in the ceiling. I believe we have created beautiful, luxurious and elegant living for the young family :-)
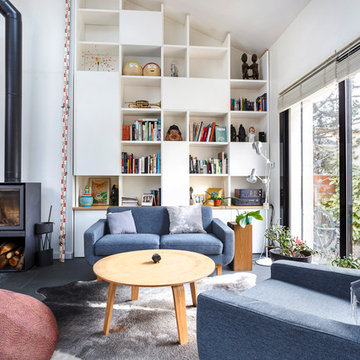
@Thibault Pousset Photographe
パリにあるお手頃価格の中くらいなコンテンポラリースタイルのおしゃれなオープンリビング (ライブラリー、白い壁、セラミックタイルの床、テレビなし) の写真
パリにあるお手頃価格の中くらいなコンテンポラリースタイルのおしゃれなオープンリビング (ライブラリー、白い壁、セラミックタイルの床、テレビなし) の写真

Amy Williams photography
Fun and whimsical family room remodel. This room was custom designed for a family of 7. My client wanted a beautiful but practical space. We added lots of details such as the bead board ceiling, beams and crown molding and carved details on the fireplace.
We designed this custom TV unit to be left open for access to the equipment. The sliding barn doors allow the unit to be closed as an option, but the decorative boxes make it attractive to leave open for easy access.
The hex coffee tables allow for flexibility on movie night ensuring that each family member has a unique space of their own. And for a family of 7 a very large custom made sofa can accommodate everyone. The colorful palette of blues, whites, reds and pinks make this a happy space for the entire family to enjoy. Ceramic tile laid in a herringbone pattern is beautiful and practical for a large family.
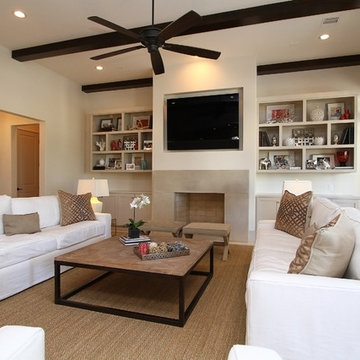
ヒューストンにあるお手頃価格の広いトランジショナルスタイルのおしゃれなオープンリビング (標準型暖炉、石材の暖炉まわり、壁掛け型テレビ、ベージュの壁、セラミックタイルの床、ベージュの床) の写真
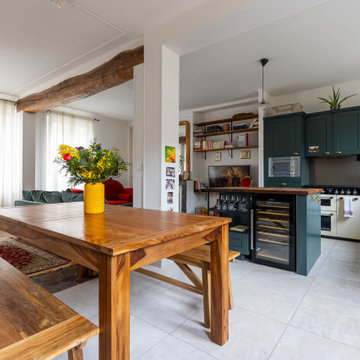
パリにあるお手頃価格の中くらいなエクレクティックスタイルのおしゃれなオープンリビング (白い壁、セラミックタイルの床、標準型暖炉、石材の暖炉まわり、壁掛け型テレビ、ベージュの床、表し梁) の写真
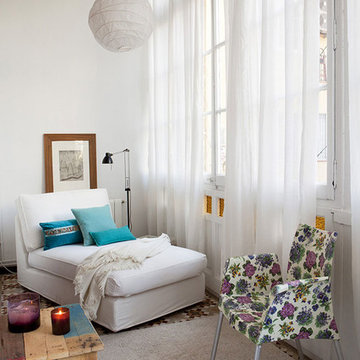
バルセロナにあるお手頃価格の小さなトランジショナルスタイルのおしゃれなオープンリビング (白い壁、セラミックタイルの床、暖炉なし、テレビなし) の写真
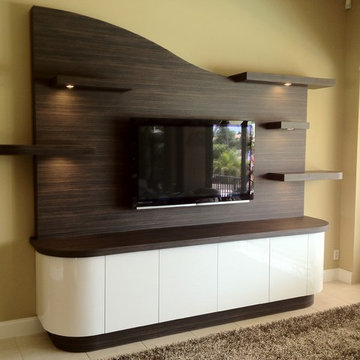
All items pictured are designed and fabricated by True To Form Design Inc.
マイアミにあるお手頃価格の中くらいなコンテンポラリースタイルのおしゃれなオープンリビング (ベージュの壁、暖炉なし、埋込式メディアウォール、セラミックタイルの床) の写真
マイアミにあるお手頃価格の中くらいなコンテンポラリースタイルのおしゃれなオープンリビング (ベージュの壁、暖炉なし、埋込式メディアウォール、セラミックタイルの床) の写真
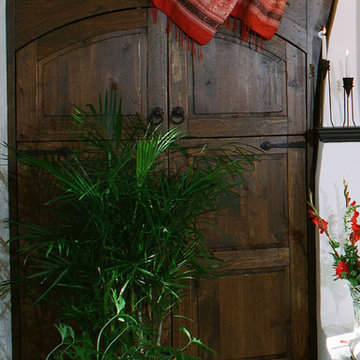
Colorful and sophisticated bedroom interiors. French floral bedding and fun artwork mixed paired with a large wooden armoire create the perfect balance between light and cheerful and timeless and sophisticated.
Homes designed by Franconia interior designer Randy Trainor. She also serves the New Hampshire Ski Country, Lake Regions and Coast, including Lincoln, North Conway, and Bartlett.
For more about Randy Trainor, click here: https://crtinteriors.com/
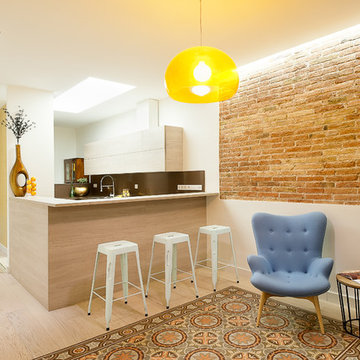
Open concept kitchen. Cocina Open concept.
バルセロナにあるお手頃価格の中くらいなエクレクティックスタイルのおしゃれなオープンリビング (ホームバー、白い壁、セラミックタイルの床、暖炉なし、テレビなし) の写真
バルセロナにあるお手頃価格の中くらいなエクレクティックスタイルのおしゃれなオープンリビング (ホームバー、白い壁、セラミックタイルの床、暖炉なし、テレビなし) の写真
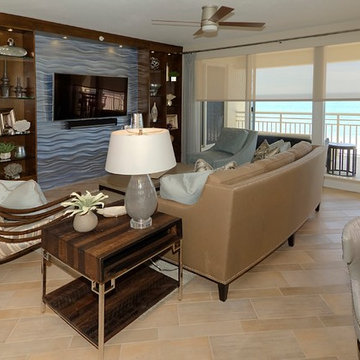
Dorian Photography
タンパにあるお手頃価格の小さなコンテンポラリースタイルのおしゃれなオープンリビング (ベージュの壁、セラミックタイルの床、暖炉なし、壁掛け型テレビ、ベージュの床) の写真
タンパにあるお手頃価格の小さなコンテンポラリースタイルのおしゃれなオープンリビング (ベージュの壁、セラミックタイルの床、暖炉なし、壁掛け型テレビ、ベージュの床) の写真
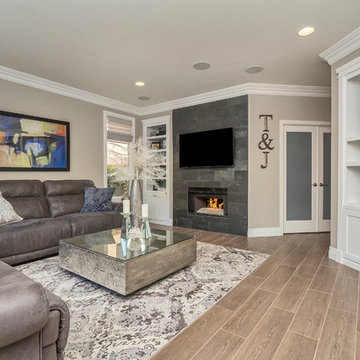
Antis photography, www.antisphotography.com
サクラメントにあるお手頃価格の広いコンテンポラリースタイルのおしゃれなオープンリビング (グレーの壁、セラミックタイルの床、標準型暖炉、石材の暖炉まわり、壁掛け型テレビ) の写真
サクラメントにあるお手頃価格の広いコンテンポラリースタイルのおしゃれなオープンリビング (グレーの壁、セラミックタイルの床、標準型暖炉、石材の暖炉まわり、壁掛け型テレビ) の写真
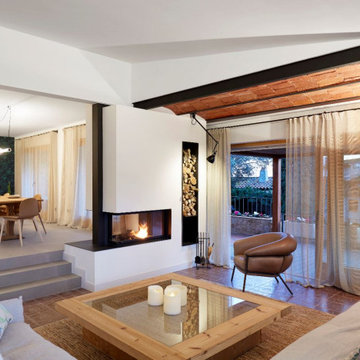
Reforma de una antigua casa costera en la Costa Brava.
バルセロナにあるお手頃価格の広いコンテンポラリースタイルのおしゃれなオープンリビング (白い壁、セラミックタイルの床、両方向型暖炉、三角天井、アクセントウォール) の写真
バルセロナにあるお手頃価格の広いコンテンポラリースタイルのおしゃれなオープンリビング (白い壁、セラミックタイルの床、両方向型暖炉、三角天井、アクセントウォール) の写真
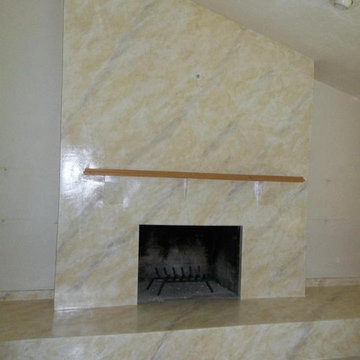
タンパにあるお手頃価格の中くらいなトラディショナルスタイルのおしゃれなファミリールーム (白い壁、セラミックタイルの床、標準型暖炉、タイルの暖炉まわり、ベージュの床) の写真
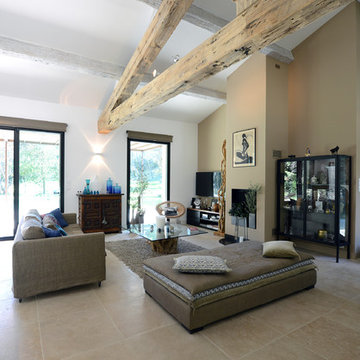
Didier Geminiani
Mélange entre pierre et bois , code couleurs nature ponctué par le bleu profond des coussins et verreries soufflées .
マルセイユにあるお手頃価格の中くらいなエクレクティックスタイルのおしゃれなオープンリビング (ベージュの壁、セラミックタイルの床、壁掛け型テレビ) の写真
マルセイユにあるお手頃価格の中くらいなエクレクティックスタイルのおしゃれなオープンリビング (ベージュの壁、セラミックタイルの床、壁掛け型テレビ) の写真
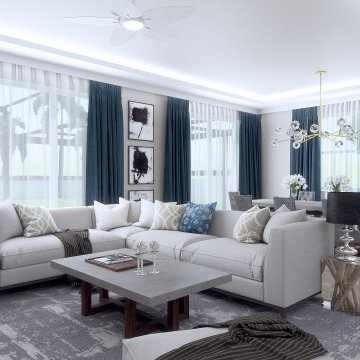
A double-deck house in Tampa, Florida with a garden and swimming pool is currently under construction. The owner's idea was to create a monochrome interior in gray tones. We added turquoise and beige colors to soften it. For the floors we designed wooden parquet in the shade of oak wood. The built in bio fireplace is a symbol of the home sweet home feel. We used many textiles, mainly curtains and carpets, to make the family space more cosy. The dining area is dominated by a beautiful chandelier with crystal balls from the US store Restoration Hardware and to it wall lamps next to fireplace in the same set. The center of the living area creates comfortable sofa, elegantly complemented by the design side glass tables with recessed wooden branche, also from Restoration Hardware There is also a built-in library with backlight, which fills the unused space next to door. The whole house is lit by lots of led strips in the ceiling. I believe we have created beautiful, luxurious and elegant living for the young family :-)
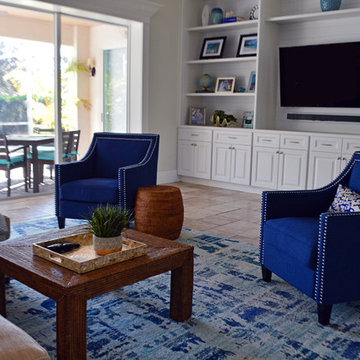
Built-in shelves in the family room allow photos and vases to be displayed, adding a personal touch to the space, while maintaining functionality.
オーランドにあるお手頃価格の中くらいなビーチスタイルのおしゃれなオープンリビング (青い壁、セラミックタイルの床、埋込式メディアウォール、ベージュの床) の写真
オーランドにあるお手頃価格の中くらいなビーチスタイルのおしゃれなオープンリビング (青い壁、セラミックタイルの床、埋込式メディアウォール、ベージュの床) の写真
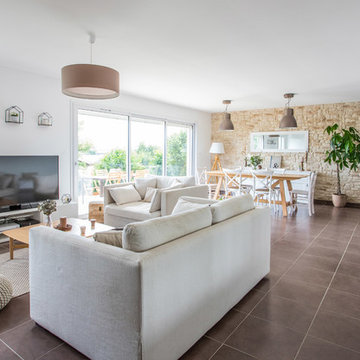
Crédits photo : Kina Photo
リヨンにあるお手頃価格の広いカントリー風のおしゃれなオープンリビング (白い壁、セラミックタイルの床、標準型暖炉、漆喰の暖炉まわり、茶色い床) の写真
リヨンにあるお手頃価格の広いカントリー風のおしゃれなオープンリビング (白い壁、セラミックタイルの床、標準型暖炉、漆喰の暖炉まわり、茶色い床) の写真
お手頃価格のファミリールーム (セラミックタイルの床、合板フローリング) の写真
1
