お手頃価格のファミリールーム (木材の暖炉まわり、ミュージックルーム) の写真
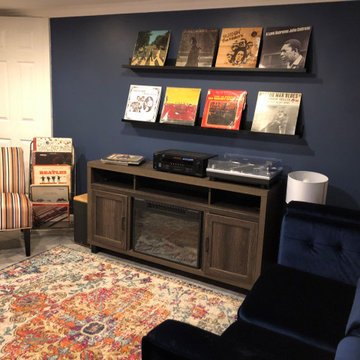
Before we were hired, this basement space was empty and not utilized. Our clients desired an area that felt grown up and they desperately wanted to claim their space. We created a fun hang out space where they could enjoy music, warm up with a new fireplace, and have a drink while the kids were sleeping or catching a movie upstairs.
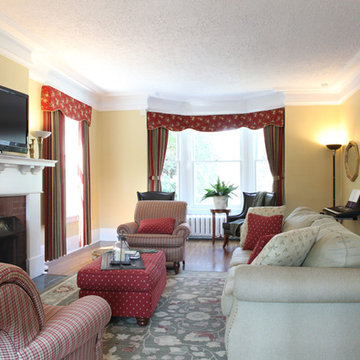
A charming casual styled living room designed by Charmaine Wynter Interiors Inc. Award winning decoration and design firm based in Southlake Texas..
Alex Robertson Photography

The Porch House sits perched overlooking a stretch of the Yellowstone River valley. With an expansive view of the majestic Beartooth Mountain Range and its close proximity to renowned fishing on Montana’s Stillwater River you have the beginnings of a great Montana retreat. This structural insulated panel (SIP) home effortlessly fuses its sustainable features with carefully executed design choices into a modest 1,200 square feet. The SIPs provide a robust, insulated envelope while maintaining optimal interior comfort with minimal effort during all seasons. A twenty foot vaulted ceiling and open loft plan aided by proper window and ceiling fan placement provide efficient cross and stack ventilation. A custom square spiral stair, hiding a wine cellar access at its base, opens onto a loft overlooking the vaulted living room through a glass railing with an apparent Nordic flare. The “porch” on the Porch House wraps 75% of the house affording unobstructed views in all directions. It is clad in rusted cold-rolled steel bands of varying widths with patterned steel “scales” at each gable end. The steel roof connects to a 3,600 gallon rainwater collection system in the crawlspace for site irrigation and added fire protection given the remote nature of the site. Though it is quite literally at the end of the road, the Porch House is the beginning of many new adventures for its owners.
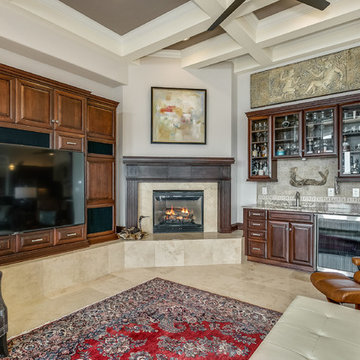
他の地域にあるお手頃価格の広いコンテンポラリースタイルのおしゃれなオープンリビング (ミュージックルーム、ベージュの壁、トラバーチンの床、標準型暖炉、木材の暖炉まわり、埋込式メディアウォール、ベージュの床) の写真
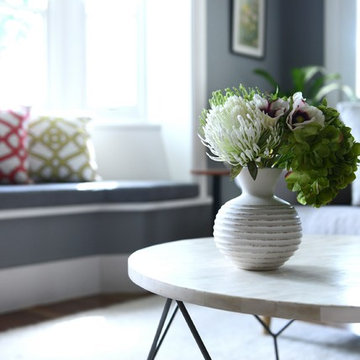
Inward Outward Photography
シドニーにあるお手頃価格の中くらいなトラディショナルスタイルのおしゃれな独立型ファミリールーム (ミュージックルーム、グレーの壁、無垢フローリング、標準型暖炉、木材の暖炉まわり、テレビなし、茶色い床) の写真
シドニーにあるお手頃価格の中くらいなトラディショナルスタイルのおしゃれな独立型ファミリールーム (ミュージックルーム、グレーの壁、無垢フローリング、標準型暖炉、木材の暖炉まわり、テレビなし、茶色い床) の写真
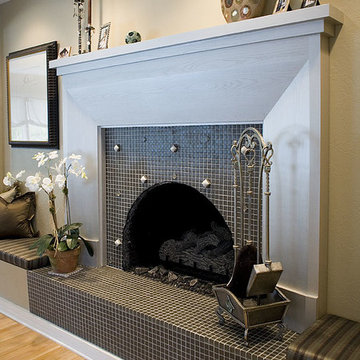
This fireplace surround was designed with the beveled profile to get modern feel. It was then finished in a pearl metallic. The glass tile is in a smoke gray with applied pewter tile details. The tile runs down the platform for a waterfall effect.
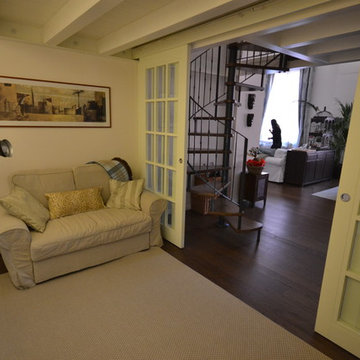
ボローニャにあるお手頃価格の広いトラディショナルスタイルのおしゃれなオープンリビング (ミュージックルーム、白い壁、濃色無垢フローリング、標準型暖炉、木材の暖炉まわり、内蔵型テレビ) の写真
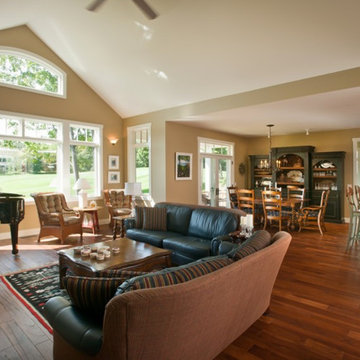
Transitional Craftsman style home with walkout lower level living, covered porches, sun room and open floor plan living. Built by Adelaine Construction, Inc. Designed by ZKE Designs. Photography by Speckman Photography.

All of this home's systems, from home audio, to TVs, to Lighting and security can be controlled via Savant App. Savant home automation with iPad base station by LaunchPort.
Photo by: Brad Montgomery
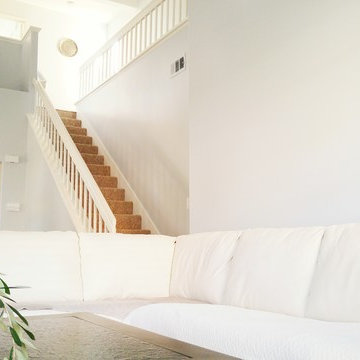
A shot showing the two combined. the cool bright colors really accentuate the space of this 3-bedroom townhouse
ロサンゼルスにあるお手頃価格の中くらいなビーチスタイルのおしゃれなロフトリビング (ミュージックルーム、青い壁、標準型暖炉、木材の暖炉まわり、壁掛け型テレビ) の写真
ロサンゼルスにあるお手頃価格の中くらいなビーチスタイルのおしゃれなロフトリビング (ミュージックルーム、青い壁、標準型暖炉、木材の暖炉まわり、壁掛け型テレビ) の写真
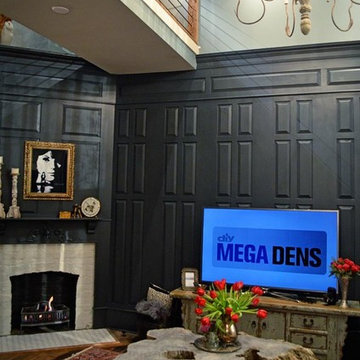
DIY NETWORK MEGA DENS
アトランタにあるお手頃価格の広いエクレクティックスタイルのおしゃれなオープンリビング (ミュージックルーム、青い壁、淡色無垢フローリング、両方向型暖炉、木材の暖炉まわり、据え置き型テレビ) の写真
アトランタにあるお手頃価格の広いエクレクティックスタイルのおしゃれなオープンリビング (ミュージックルーム、青い壁、淡色無垢フローリング、両方向型暖炉、木材の暖炉まわり、据え置き型テレビ) の写真
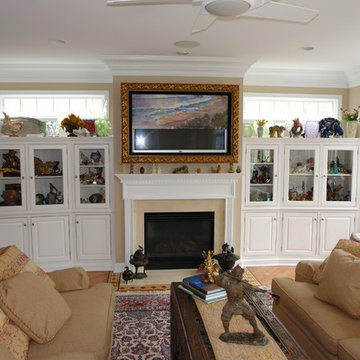
Harry Blanchard
フィラデルフィアにあるお手頃価格の広いアジアンスタイルのおしゃれなオープンリビング (ミュージックルーム、ベージュの壁、淡色無垢フローリング、標準型暖炉、木材の暖炉まわり、内蔵型テレビ) の写真
フィラデルフィアにあるお手頃価格の広いアジアンスタイルのおしゃれなオープンリビング (ミュージックルーム、ベージュの壁、淡色無垢フローリング、標準型暖炉、木材の暖炉まわり、内蔵型テレビ) の写真
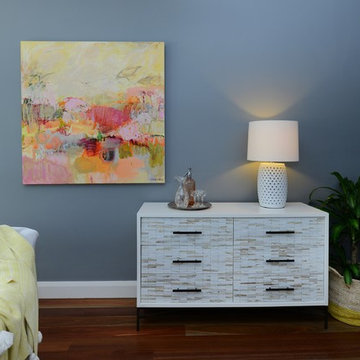
Inward Outward Phtography
シドニーにあるお手頃価格の中くらいなトランジショナルスタイルのおしゃれな独立型ファミリールーム (ミュージックルーム、グレーの壁、無垢フローリング、標準型暖炉、木材の暖炉まわり、テレビなし、茶色い床) の写真
シドニーにあるお手頃価格の中くらいなトランジショナルスタイルのおしゃれな独立型ファミリールーム (ミュージックルーム、グレーの壁、無垢フローリング、標準型暖炉、木材の暖炉まわり、テレビなし、茶色い床) の写真
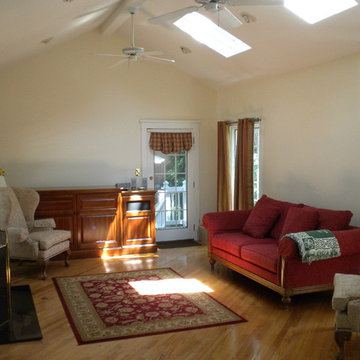
Pete Wirtz
シカゴにあるお手頃価格の小さなモダンスタイルのおしゃれなロフトリビング (ミュージックルーム、黄色い壁、淡色無垢フローリング、標準型暖炉、木材の暖炉まわり、内蔵型テレビ) の写真
シカゴにあるお手頃価格の小さなモダンスタイルのおしゃれなロフトリビング (ミュージックルーム、黄色い壁、淡色無垢フローリング、標準型暖炉、木材の暖炉まわり、内蔵型テレビ) の写真
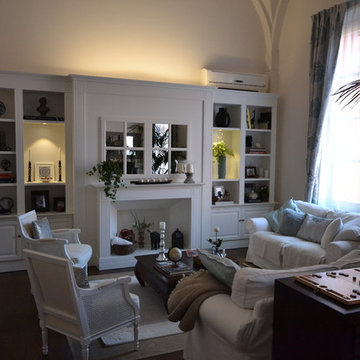
他の地域にあるお手頃価格の広いトラディショナルスタイルのおしゃれなオープンリビング (ミュージックルーム、白い壁、濃色無垢フローリング、標準型暖炉、木材の暖炉まわり、内蔵型テレビ) の写真
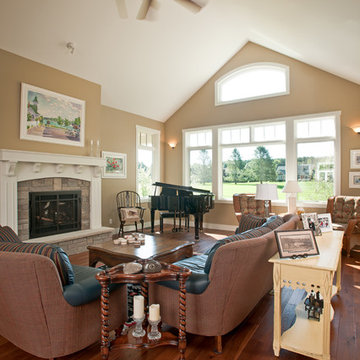
Transitional Craftsman style home with walkout lower level living, covered porches, sun room and open floor plan living. Built by Adelaine Construction, Inc. Designed by ZKE Designs. Photography by Speckman Photography.
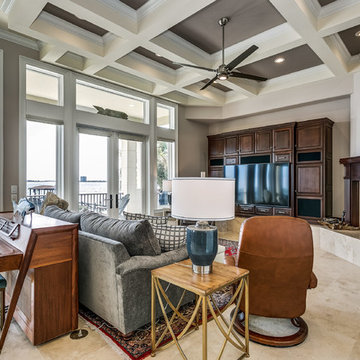
他の地域にあるお手頃価格の広いコンテンポラリースタイルのおしゃれなオープンリビング (ミュージックルーム、ベージュの壁、トラバーチンの床、標準型暖炉、木材の暖炉まわり、埋込式メディアウォール、ベージュの床) の写真
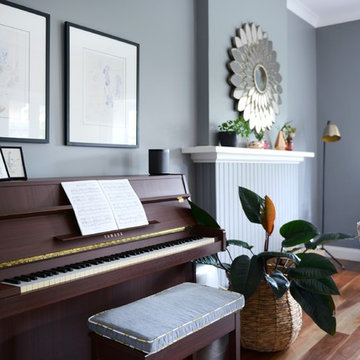
Inward Outward Phtography
シドニーにあるお手頃価格の中くらいなトラディショナルスタイルのおしゃれな独立型ファミリールーム (ミュージックルーム、グレーの壁、無垢フローリング、標準型暖炉、木材の暖炉まわり、テレビなし、茶色い床) の写真
シドニーにあるお手頃価格の中くらいなトラディショナルスタイルのおしゃれな独立型ファミリールーム (ミュージックルーム、グレーの壁、無垢フローリング、標準型暖炉、木材の暖炉まわり、テレビなし、茶色い床) の写真
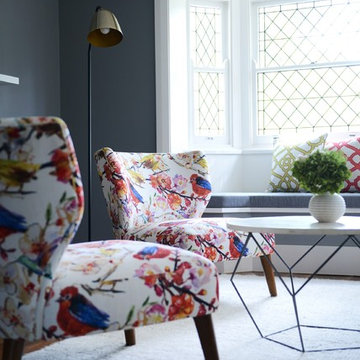
Inward Outward Phtography
シドニーにあるお手頃価格の中くらいなトラディショナルスタイルのおしゃれな独立型ファミリールーム (ミュージックルーム、グレーの壁、無垢フローリング、標準型暖炉、木材の暖炉まわり、テレビなし、茶色い床) の写真
シドニーにあるお手頃価格の中くらいなトラディショナルスタイルのおしゃれな独立型ファミリールーム (ミュージックルーム、グレーの壁、無垢フローリング、標準型暖炉、木材の暖炉まわり、テレビなし、茶色い床) の写真
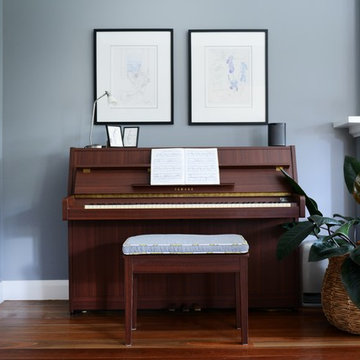
Inward Outward Photography
シドニーにあるお手頃価格の中くらいなトラディショナルスタイルのおしゃれな独立型ファミリールーム (ミュージックルーム、グレーの壁、無垢フローリング、標準型暖炉、木材の暖炉まわり、テレビなし、茶色い床) の写真
シドニーにあるお手頃価格の中くらいなトラディショナルスタイルのおしゃれな独立型ファミリールーム (ミュージックルーム、グレーの壁、無垢フローリング、標準型暖炉、木材の暖炉まわり、テレビなし、茶色い床) の写真
お手頃価格のファミリールーム (木材の暖炉まわり、ミュージックルーム) の写真
1