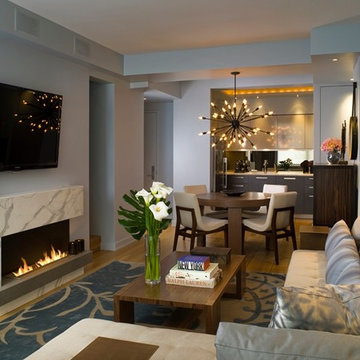お手頃価格のファミリールーム (コーナー設置型暖炉、横長型暖炉、グレーの壁) の写真
絞り込み:
資材コスト
並び替え:今日の人気順
写真 1〜20 枚目(全 347 枚)
1/5

Large great room with floating beam detail. fireplace with rustic timber mantle and shiplap detail.
他の地域にあるお手頃価格のビーチスタイルのおしゃれなオープンリビング (石材の暖炉まわり、壁掛け型テレビ、グレーの壁、濃色無垢フローリング、横長型暖炉) の写真
他の地域にあるお手頃価格のビーチスタイルのおしゃれなオープンリビング (石材の暖炉まわり、壁掛け型テレビ、グレーの壁、濃色無垢フローリング、横長型暖炉) の写真
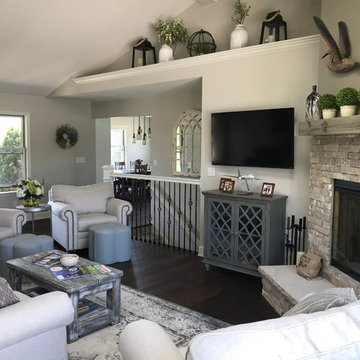
Prime Designs by Nancy
セントルイスにあるお手頃価格の中くらいなトラディショナルスタイルのおしゃれなオープンリビング (グレーの壁、濃色無垢フローリング、コーナー設置型暖炉、石材の暖炉まわり、壁掛け型テレビ、茶色い床) の写真
セントルイスにあるお手頃価格の中くらいなトラディショナルスタイルのおしゃれなオープンリビング (グレーの壁、濃色無垢フローリング、コーナー設置型暖炉、石材の暖炉まわり、壁掛け型テレビ、茶色い床) の写真
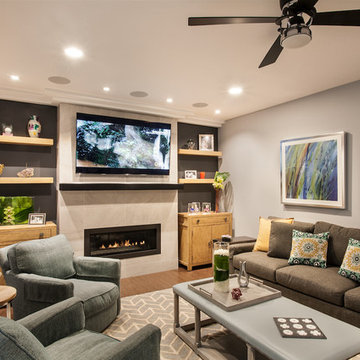
ニューヨークにあるお手頃価格の小さなトランジショナルスタイルのおしゃれなオープンリビング (グレーの壁、濃色無垢フローリング、横長型暖炉、タイルの暖炉まわり、壁掛け型テレビ) の写真

For a family of four this design provides a place for everyone to sit or curl up and relax. The stately fireplace grounds the space and provides a solid focal point. Natural elements through the use of small side tables and Navajo inspired prints help this space to feel warm and inviting. A true atmosphere of warmth and timelessness.
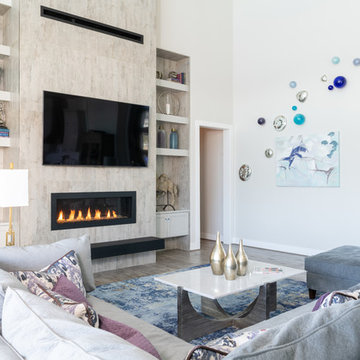
A nice Sony 65" TV above a fireplace. Ther is LED lighting below the floating hearth and at each shelf.
オースティンにあるお手頃価格の広いコンテンポラリースタイルのおしゃれなオープンリビング (無垢フローリング、横長型暖炉、タイルの暖炉まわり、壁掛け型テレビ、グレーの床、グレーの壁) の写真
オースティンにあるお手頃価格の広いコンテンポラリースタイルのおしゃれなオープンリビング (無垢フローリング、横長型暖炉、タイルの暖炉まわり、壁掛け型テレビ、グレーの床、グレーの壁) の写真

For this project, we were hired to refinish this family's unfinished basement. A few unique components that were incorporated in this project were installing custom bookshelves, wainscoting, doors, and a fireplace. The goal of the whole project was to transform the space from one that was unfinished to one that is perfect for spending time together as a family in a beautiful space of the home.

C. Harrison
オーランドにあるお手頃価格の広いラスティックスタイルのおしゃれなオープンリビング (グレーの壁、濃色無垢フローリング、石材の暖炉まわり、壁掛け型テレビ、茶色い床、横長型暖炉) の写真
オーランドにあるお手頃価格の広いラスティックスタイルのおしゃれなオープンリビング (グレーの壁、濃色無垢フローリング、石材の暖炉まわり、壁掛け型テレビ、茶色い床、横長型暖炉) の写真
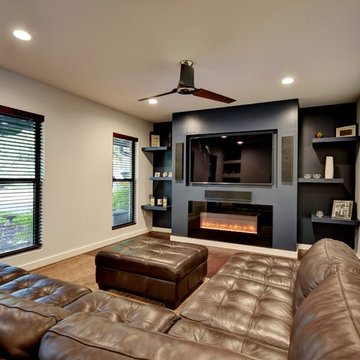
オースティンにあるお手頃価格の中くらいなコンテンポラリースタイルのおしゃれな独立型ファミリールーム (グレーの壁、濃色無垢フローリング、横長型暖炉、タイルの暖炉まわり、埋込式メディアウォール) の写真

New refacing of existing 1980's Californian, Adobe style millwork to this modern Craftsman style.
カルガリーにあるお手頃価格の小さなトランジショナルスタイルのおしゃれなファミリールーム (コーナー設置型暖炉、壁掛け型テレビ、ベージュの床、グレーの壁、カーペット敷き、タイルの暖炉まわり) の写真
カルガリーにあるお手頃価格の小さなトランジショナルスタイルのおしゃれなファミリールーム (コーナー設置型暖炉、壁掛け型テレビ、ベージュの床、グレーの壁、カーペット敷き、タイルの暖炉まわり) の写真
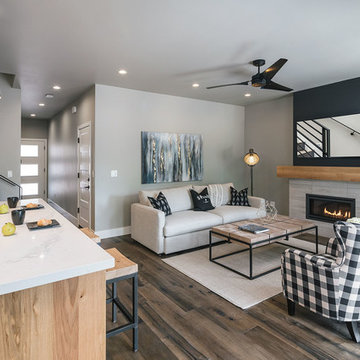
ポートランドにあるお手頃価格の小さなトランジショナルスタイルのおしゃれなオープンリビング (グレーの壁、濃色無垢フローリング、横長型暖炉、タイルの暖炉まわり、壁掛け型テレビ) の写真
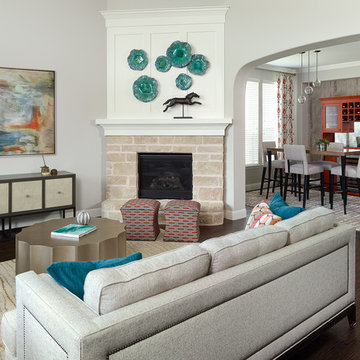
Beautiful newly built home in Phillips Ranch subdivision. Sophisticated and clean family room, unique wine room and inviting breakfast area were a part of the scope of this project. Converting a once designated study into the homeowner's tranquil retreat created a fun twist.
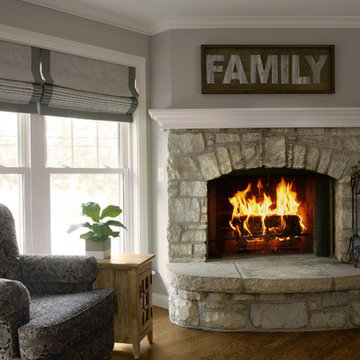
セントルイスにあるお手頃価格の中くらいなトランジショナルスタイルのおしゃれな独立型ファミリールーム (グレーの壁、無垢フローリング、コーナー設置型暖炉、石材の暖炉まわり) の写真
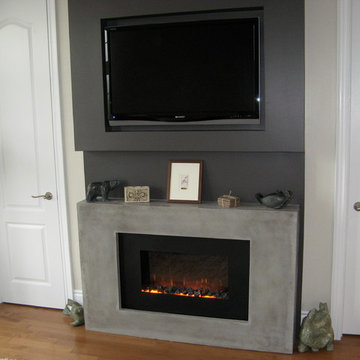
Concrete Elegance Inc.
トロントにあるお手頃価格の中くらいなモダンスタイルのおしゃれな独立型ファミリールーム (グレーの壁、淡色無垢フローリング、横長型暖炉、壁掛け型テレビ) の写真
トロントにあるお手頃価格の中くらいなモダンスタイルのおしゃれな独立型ファミリールーム (グレーの壁、淡色無垢フローリング、横長型暖炉、壁掛け型テレビ) の写真

This custom craftsman home located in Flemington, NJ was created for our client who wanted to find the perfect balance of accommodating the needs of their family, while being conscientious of not compromising on quality.
The heart of the home was designed around an open living space and functional kitchen that would accommodate entertaining, as well as every day life. Our team worked closely with the client to choose a a home design and floor plan that was functional and of the highest quality.
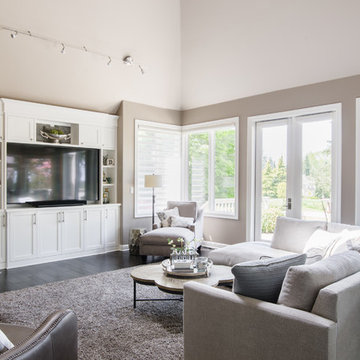
Family room features a fireplace that was refaced in stone and topped off with a reclaimed wood mantel. A custom built-in wall unit houses the TV. Comfortable seating includes a custom sectional, chaise and recliner. A shag style area rug softens the newly added dark hardwood floors.
John Bradley Photography
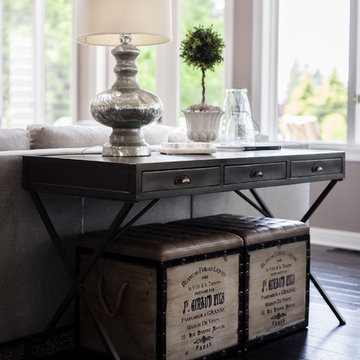
A console table provides some division between the family room and kitchen. A pair of ottomans provide additional, flexible seating, as well as storage for the grandkid's toys.
John Bradley Photography
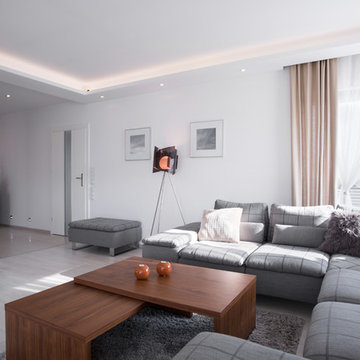
Don't just throw LED strip lights everywhere. Stick them in LEDdrop channels for beautiful lighting ambiance. LEDdrop aluminum channels: the perfect companion to LED strip light installations.
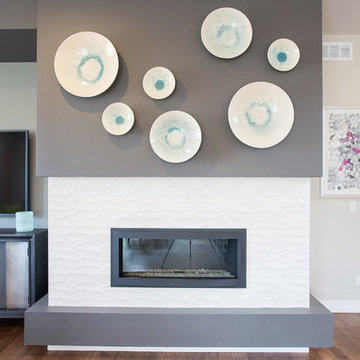
Photographer: Chris Laplante
This colorful family room mixes plum, lime green and a touch of sea glass blue. The sea glass blue is seen here in the multi-sized ceramic wall hung chargers by Global Views. The media/fireplace wall is painted in two different grey accent paints, both in Benjamin Moore Aura. Aura is a flat paint that's washable.
Dark Accent: Benjamin Moore 2134-30 Iron Mountain, in Aura
Light Accent: Benjamin Moore HC-168 Chelsea Gray, in Aura
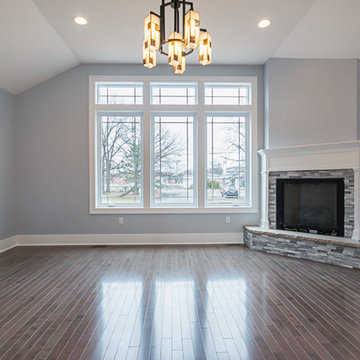
This custom craftsman home located in Flemington, NJ was created for our client who wanted to find the perfect balance of accommodating the needs of their family, while being conscientious of not compromising on quality.
The heart of the home was designed around an open living space and functional kitchen that would accommodate entertaining, as well as every day life. Our team worked closely with the client to choose a a home design and floor plan that was functional and of the highest quality.
お手頃価格のファミリールーム (コーナー設置型暖炉、横長型暖炉、グレーの壁) の写真
1
