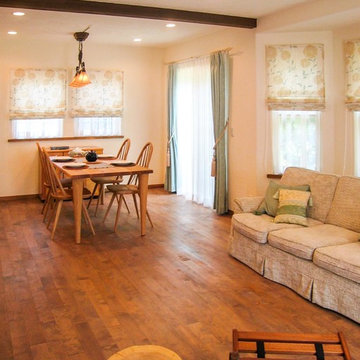お手頃価格の木目調のファミリールーム (ミュージックルーム) の写真
絞り込み:
資材コスト
並び替え:今日の人気順
写真 1〜15 枚目(全 15 枚)
1/4

In this project we transformed a traditional style house into a modern, funky, and colorful home. By using different colors and patterns, mixing textures, and using unique design elements, these spaces portray a fun family lifestyle.
Photo Credit: Bob Fortner
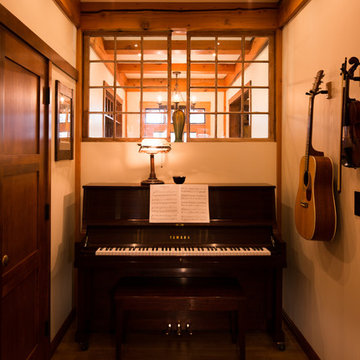
他の地域にあるお手頃価格の小さなトラディショナルスタイルのおしゃれなオープンリビング (ミュージックルーム、ベージュの壁、無垢フローリング、テレビなし) の写真

Архитекторы: Дмитрий Глушков, Фёдор Селенин; Фото: Антон Лихтарович
モスクワにあるお手頃価格の広いおしゃれなオープンリビング (ミュージックルーム、白い壁、無垢フローリング、標準型暖炉、漆喰の暖炉まわり、埋込式メディアウォール、茶色い床、折り上げ天井) の写真
モスクワにあるお手頃価格の広いおしゃれなオープンリビング (ミュージックルーム、白い壁、無垢フローリング、標準型暖炉、漆喰の暖炉まわり、埋込式メディアウォール、茶色い床、折り上げ天井) の写真
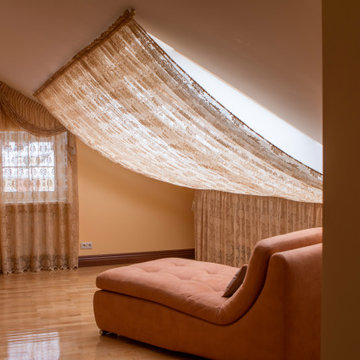
Кружевные шторы для мансардных окон с классическим орнаментом. На всех окнах шторы крепятся по разному. Для наклонных окон использованы круглые металлические карнизы с наконечниками из стекла. В месте сгиба стены на шторах расположена специальная кулиска для поддерживающего карниза.
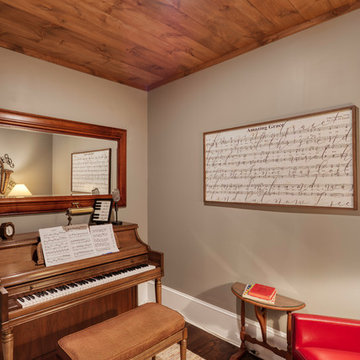
This house features an open concept floor plan, with expansive windows that truly capture the 180-degree lake views. The classic design elements, such as white cabinets, neutral paint colors, and natural wood tones, help make this house feel bright and welcoming year round.
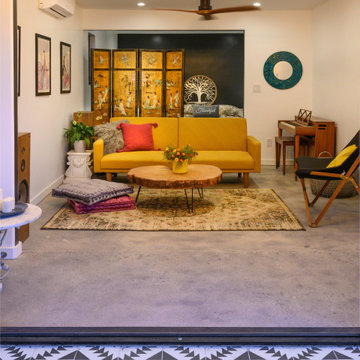
Atwater, CA - Complete Accessory Dwelling Unit Build
Living Room; Cement tile flooring with recessed lighting, ceiling fan, suspended air conditioning unit. Decorated with a dressing screen, sofa/couch, wood/tree table, artwork and electric organ for family fun.
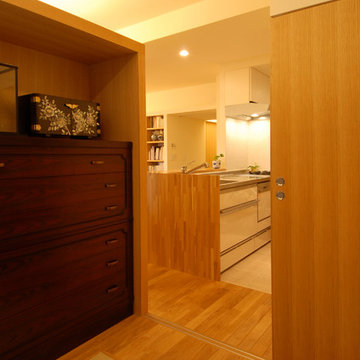
都心のマンションリノベーション
東京23区にあるお手頃価格の小さな北欧スタイルのおしゃれな独立型ファミリールーム (ミュージックルーム、白い壁、畳、暖炉なし、テレビなし、緑の床) の写真
東京23区にあるお手頃価格の小さな北欧スタイルのおしゃれな独立型ファミリールーム (ミュージックルーム、白い壁、畳、暖炉なし、テレビなし、緑の床) の写真
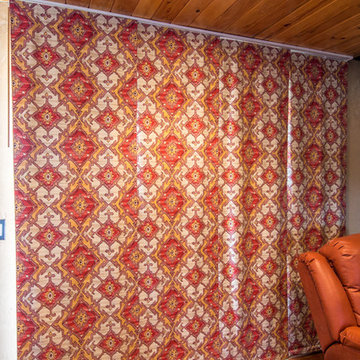
A bold fabric pattern transforms the sliding patio doors with rich dimension using large panels that slide across to keep the home warm in winter.
ソルトレイクシティにあるお手頃価格の中くらいなサンタフェスタイルのおしゃれなオープンリビング (ミュージックルーム、ベージュの壁、コンクリートの床、薪ストーブ、コンクリートの暖炉まわり、テレビなし、赤い床) の写真
ソルトレイクシティにあるお手頃価格の中くらいなサンタフェスタイルのおしゃれなオープンリビング (ミュージックルーム、ベージュの壁、コンクリートの床、薪ストーブ、コンクリートの暖炉まわり、テレビなし、赤い床) の写真
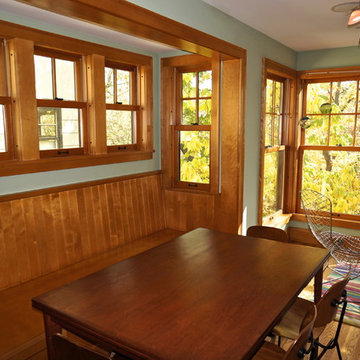
With Minnehaha Creek right outside the back door, this Family Room and Screen Porch Addition takes advantage of the Creek and its' associated open space. Part modern and part traditional, the project sports an abundance of natural Birch trim, stained to match 80 year-old Birch cabinets in other parts of the house. Designed by Albertsson Hansen Architecture. Photos by Greg Schmidt
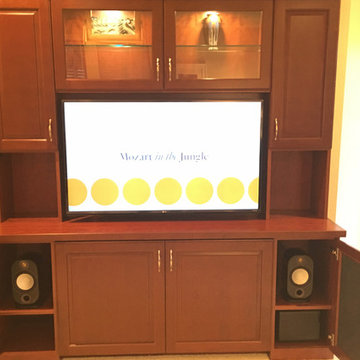
This photo shows the speaker configuration of two compact Monitor Audio bookshelf speakers. The Artison Nano subwoofer below the right speaker is only 8" x 8" x 9". It packs a beautiful, accurate sound in the smallest form factor on the market. Please note that speaker cloth is not required if covering a subwoofer only. Subwoofers work wonderfully behind solid surface doors.
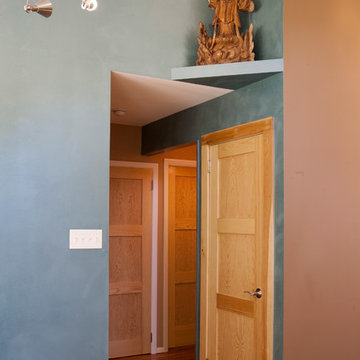
A niche is the perfect spot for a treasured piece of art.
フィラデルフィアにあるお手頃価格の中くらいなエクレクティックスタイルのおしゃれなオープンリビング (ミュージックルーム、無垢フローリング、標準型暖炉、石材の暖炉まわり、テレビなし、青い壁) の写真
フィラデルフィアにあるお手頃価格の中くらいなエクレクティックスタイルのおしゃれなオープンリビング (ミュージックルーム、無垢フローリング、標準型暖炉、石材の暖炉まわり、テレビなし、青い壁) の写真
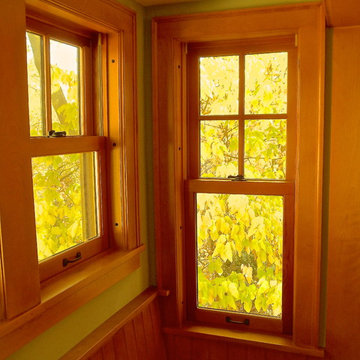
With Minnehaha Creek right outside the back door, this Family Room and Screen Porch Addition takes advantage of the Creek and its' associated open space. Part modern and part traditional, the project sports an abundance of natural Birch trim, stained to match 80 year-old Birch cabinets in other parts of the house. Designed by Albertsson Hansen Architecture. Photos by Greg Schmidt
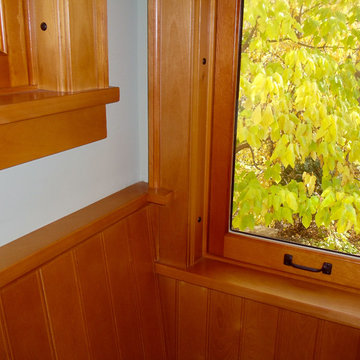
With Minnehaha Creek right outside the back door, this Family Room and Screen Porch Addition takes advantage of the Creek and its' associated open space. Part modern and part traditional, the project sports an abundance of natural Birch trim, stained to match 80 year-old Birch cabinets in other parts of the house. Designed by Albertsson Hansen Architecture. Photos by Greg Schmidt
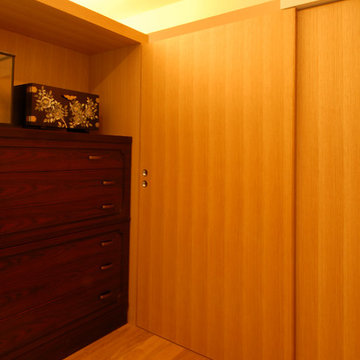
都心のマンションリノベーション
東京23区にあるお手頃価格の小さな北欧スタイルのおしゃれな独立型ファミリールーム (ミュージックルーム、白い壁、畳、暖炉なし、テレビなし、緑の床) の写真
東京23区にあるお手頃価格の小さな北欧スタイルのおしゃれな独立型ファミリールーム (ミュージックルーム、白い壁、畳、暖炉なし、テレビなし、緑の床) の写真
お手頃価格の木目調のファミリールーム (ミュージックルーム) の写真
1
