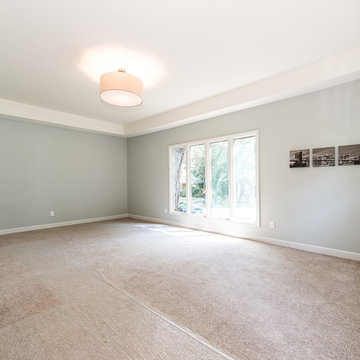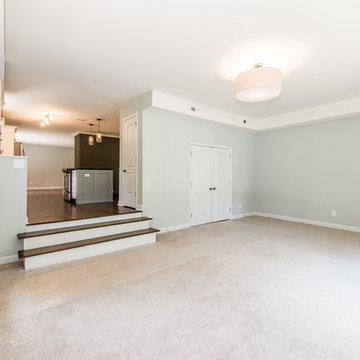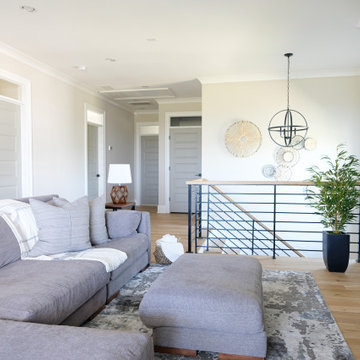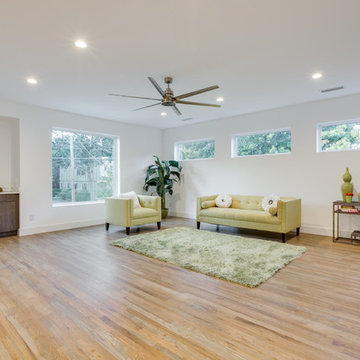お手頃価格の白いファミリールームの写真
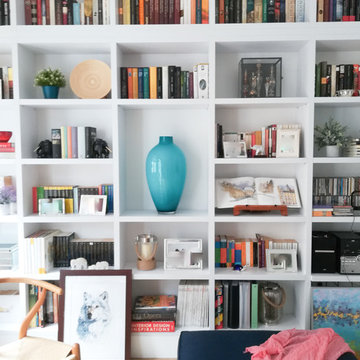
Detalle de la librería de la biblioteca.
他の地域にあるお手頃価格の中くらいなトランジショナルスタイルのおしゃれなオープンリビング (ライブラリー、白い壁、磁器タイルの床、暖炉なし、テレビなし、茶色い床) の写真
他の地域にあるお手頃価格の中くらいなトランジショナルスタイルのおしゃれなオープンリビング (ライブラリー、白い壁、磁器タイルの床、暖炉なし、テレビなし、茶色い床) の写真
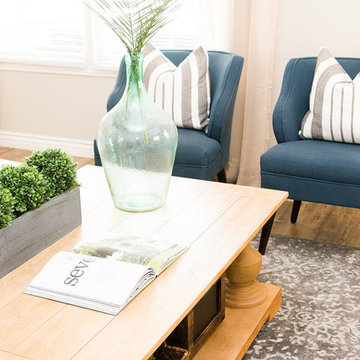
CLFrank Photography
Costal/Transitional Family Room + Dining +Kitchen
フェニックスにあるお手頃価格の広いトランジショナルスタイルのおしゃれなオープンリビング (グレーの壁、ラミネートの床、埋込式メディアウォール、茶色い床) の写真
フェニックスにあるお手頃価格の広いトランジショナルスタイルのおしゃれなオープンリビング (グレーの壁、ラミネートの床、埋込式メディアウォール、茶色い床) の写真
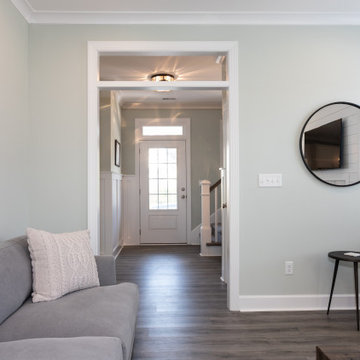
他の地域にあるお手頃価格の中くらいなビーチスタイルのおしゃれなオープンリビング (ラミネートの床、グレーの床、グレーの壁、標準型暖炉、タイルの暖炉まわり、壁掛け型テレビ) の写真
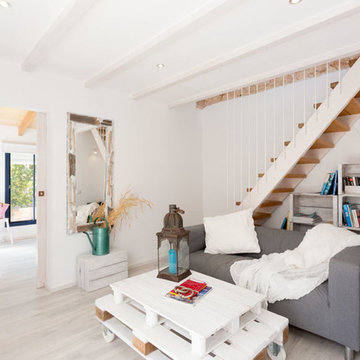
Javier de timoteo
他の地域にあるお手頃価格の中くらいなラスティックスタイルのおしゃれなオープンリビング (白い壁、淡色無垢フローリング、暖炉なし、テレビなし) の写真
他の地域にあるお手頃価格の中くらいなラスティックスタイルのおしゃれなオープンリビング (白い壁、淡色無垢フローリング、暖炉なし、テレビなし) の写真
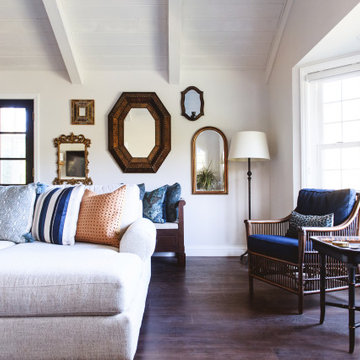
サンディエゴにあるお手頃価格の広いトランジショナルスタイルのおしゃれなオープンリビング (白い壁、クッションフロア、壁掛け型テレビ、茶色い床、三角天井) の写真
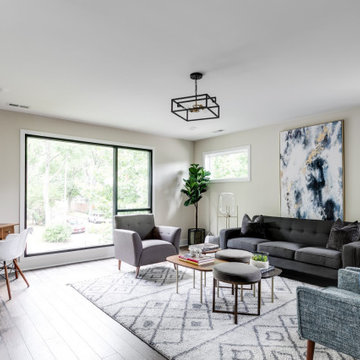
We’ve carefully crafted every inch of this home to bring you something never before seen in this area! Modern front sidewalk and landscape design leads to the architectural stone and cedar front elevation, featuring a contemporary exterior light package, black commercial 9’ window package and 8 foot Art Deco, mahogany door. Additional features found throughout include a two-story foyer that showcases the horizontal metal railings of the oak staircase, powder room with a floating sink and wall-mounted gold faucet and great room with a 10’ ceiling, modern, linear fireplace and 18’ floating hearth, kitchen with extra-thick, double quartz island, full-overlay cabinets with 4 upper horizontal glass-front cabinets, premium Electrolux appliances with convection microwave and 6-burner gas range, a beverage center with floating upper shelves and wine fridge, first-floor owner’s suite with washer/dryer hookup, en-suite with glass, luxury shower, rain can and body sprays, LED back lit mirrors, transom windows, 16’ x 18’ loft, 2nd floor laundry, tankless water heater and uber-modern chandeliers and decorative lighting. Rear yard is fenced and has a storage shed.
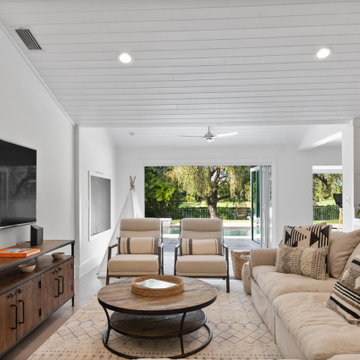
マイアミにあるお手頃価格の中くらいなエクレクティックスタイルのおしゃれなオープンリビング (白い壁、淡色無垢フローリング、壁掛け型テレビ、白い床、塗装板張りの天井) の写真
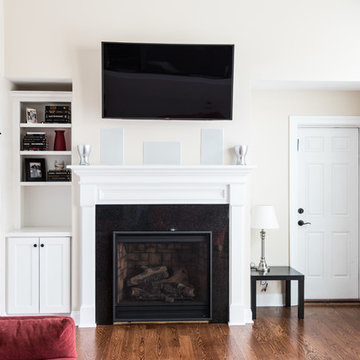
Design Services Provided - Architect was asked to convert this 1950's Split Level Style home into a Traditional Style home with a 2-story height grand entry foyer. The new design includes modern amenities such as a large 'Open Plan' kitchen, a family room, a home office, an oversized garage, spacious bedrooms with large closets, a second floor laundry room and a private master bedroom suite for the owners that includes two walk-in closets and a grand master bathroom with a vaulted ceiling. The Architect presented the new design using Professional 3D Design Software. This approach allowed the Owners to clearly understand the proposed design and secondly, it was beneficial to the Contractors who prepared Preliminary Cost Estimates. The construction duration was nine months and the project was completed in September 2015. The client is thrilled with the end results! We established a wonderful working relationship and a lifetime friendship. I am truly thankful for this opportunity to design this home and work with this client!
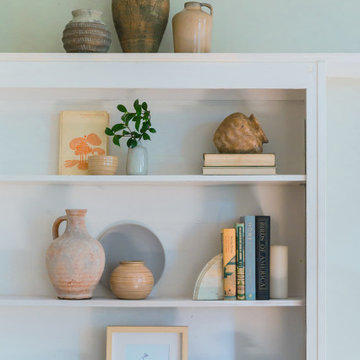
This Room Refresh was inspired our client Jordyn's love for the European countryside. We took the Jordyn's living from feeling disjointed and overwhelming to looking like a European Cottage that she envisioned. We removed a few of the shelves from her built-ins to give them some breathing room. Then we styled them with pottery, vintage books, plants, and baskets to bring out the warm earthy tones from her brick fireplace. Jordyn has two cute sons and we kept them in mind when we added large baskets at the bottom of the shelving unit that don’t just hide away toys neatly but are also easily accessible to her boys.
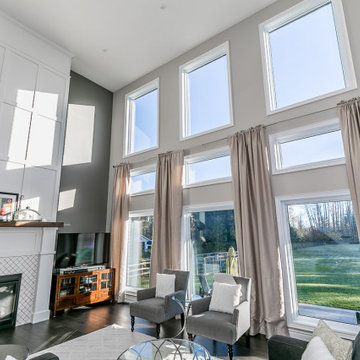
This custom transitional residence was designed with the open-concept feel for the owners. They wanted to keep great sight lines throughout the living area for entertaining. The second storey was designed for the owners kids, which includes a private bath as well as a rec space dedicated to them. The residence adds in some modern elements to keep clean lines while having a warm and welcoming feel.
Key Features to the Design:
-Large Gas Fireplace with Stone surround in Great Room
-Floor to Ceiling Windows to Bring in Tons of Natural Light
-4 Piece Master Ensuite with Glass Shower and Soaker Tub
-8'-0" Glass Sliding Patio Doors
-A Blend of Stone and Engineered Wood Siding for the Exterior
-Massive 3-Car Garage to Allow for Storage to Toys
-Huge Entertaining Rear Deck with partial coverage with built-in BBQ/Kitchen
-Custom Large Kitchen with Plenty of Storage, Prep Space & Walk-in Pantry
-Large Master Bedroom with Huge Walk-in Closet and 4 Piece Luxury Ensuite
-Custom Pull Out Folding Station in Laundry Room
-Architectural Details such Open to Above Great Room & Coffered Ceiling in Master Bedroom & Office
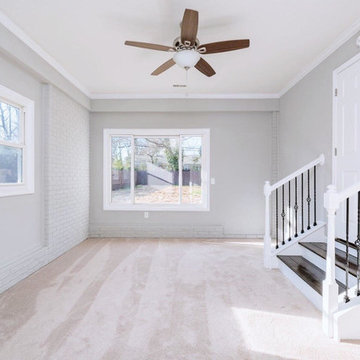
シャーロットにあるお手頃価格の中くらいなトランジショナルスタイルのおしゃれな独立型ファミリールーム (グレーの壁、カーペット敷き、暖炉なし、テレビなし、ベージュの床) の写真
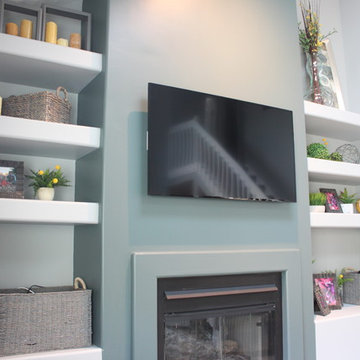
グランドラピッズにあるお手頃価格の中くらいなコンテンポラリースタイルのおしゃれなオープンリビング (グレーの壁、無垢フローリング、標準型暖炉、漆喰の暖炉まわり、壁掛け型テレビ) の写真
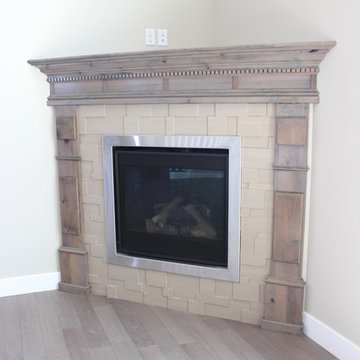
ソルトレイクシティにあるお手頃価格の広いトラディショナルスタイルのおしゃれなオープンリビング (ベージュの壁、無垢フローリング、コーナー設置型暖炉、タイルの暖炉まわり) の写真
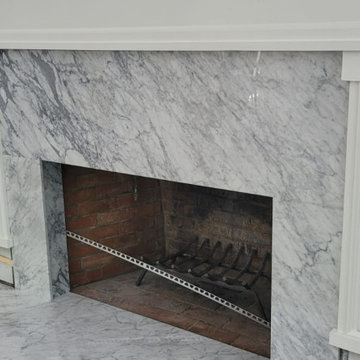
These two beautiful White Carrara marble fireplaces became a true design statement as timeless beauty of marble was a perfect fit for this traditional house!
If you are looking to freshen up your fireplace surround & hearth, we recommend visiting our stone yard in Fairfield, where a group of experienced professionals will walk you through every stage of the process as well as help to pick specific portions of the slab for your project!
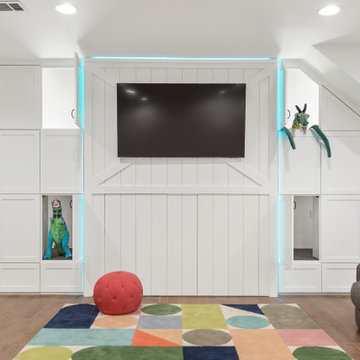
Every kid's dream - your very own secret tunnels and view from above down to the play space below!
ダラスにあるお手頃価格の中くらいなトランジショナルスタイルのおしゃれな独立型ファミリールーム (ゲームルーム、白い壁、無垢フローリング、埋込式メディアウォール) の写真
ダラスにあるお手頃価格の中くらいなトランジショナルスタイルのおしゃれな独立型ファミリールーム (ゲームルーム、白い壁、無垢フローリング、埋込式メディアウォール) の写真
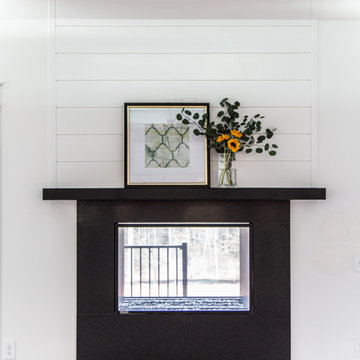
A modern farmhouse see thru fireplace for a new construction home.
ワシントンD.C.にあるお手頃価格の広いカントリー風のおしゃれなオープンリビング (白い壁、クッションフロア、両方向型暖炉、タイルの暖炉まわり、茶色い床、格子天井、塗装板張りの壁) の写真
ワシントンD.C.にあるお手頃価格の広いカントリー風のおしゃれなオープンリビング (白い壁、クッションフロア、両方向型暖炉、タイルの暖炉まわり、茶色い床、格子天井、塗装板張りの壁) の写真
お手頃価格の白いファミリールームの写真
90
